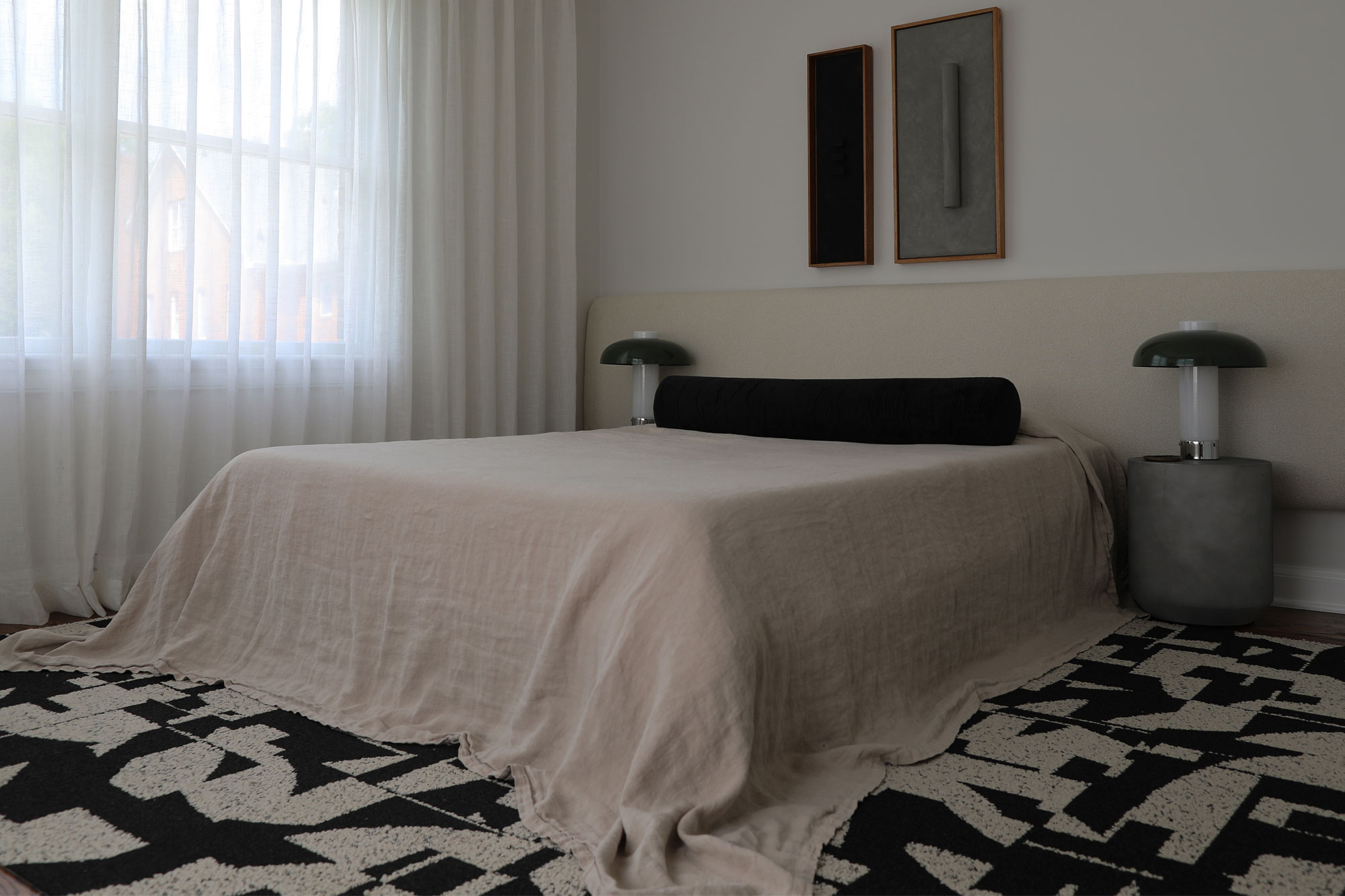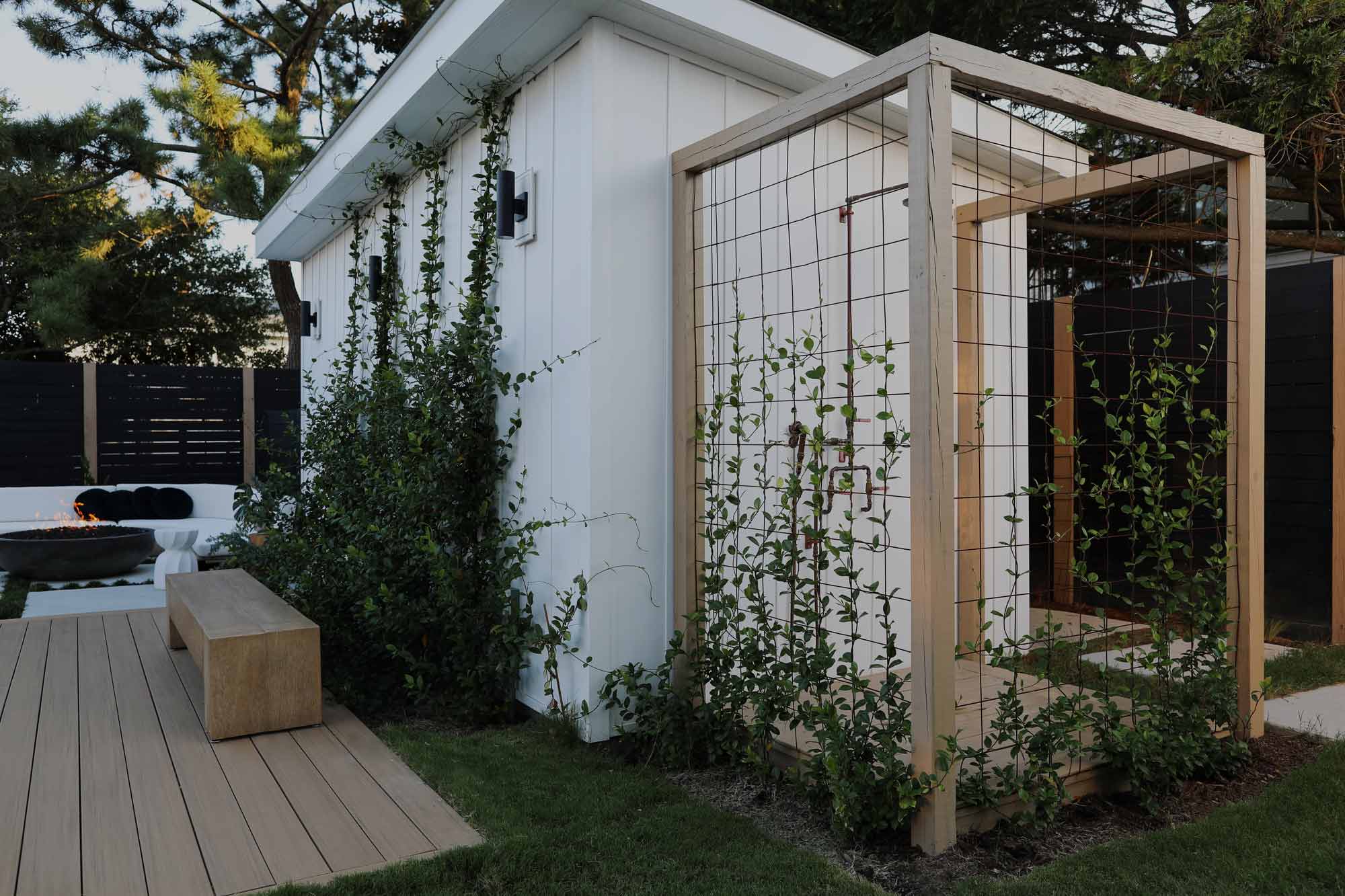#coleman_project Reveal
It’s reveal day! I am so excited to share the #coleman_project bathroom renovation. The once dated and not so functional bathroom has evolved into a rich space that unifies beauty and function.
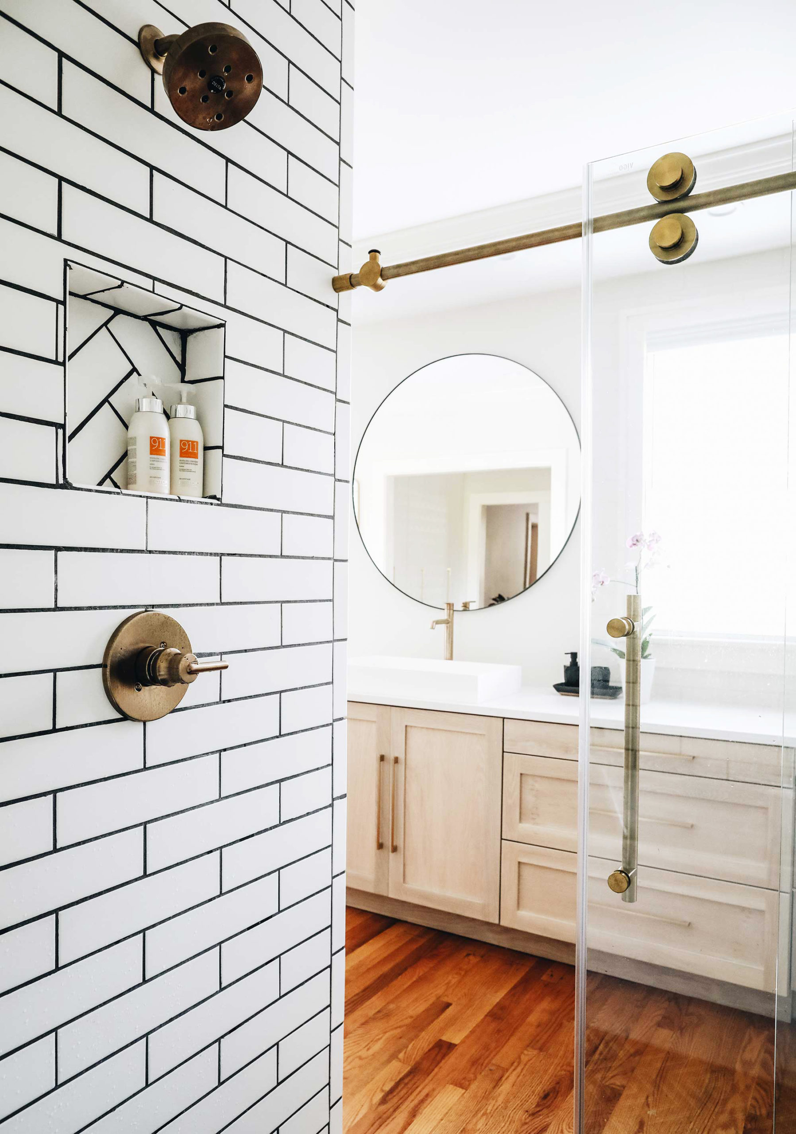
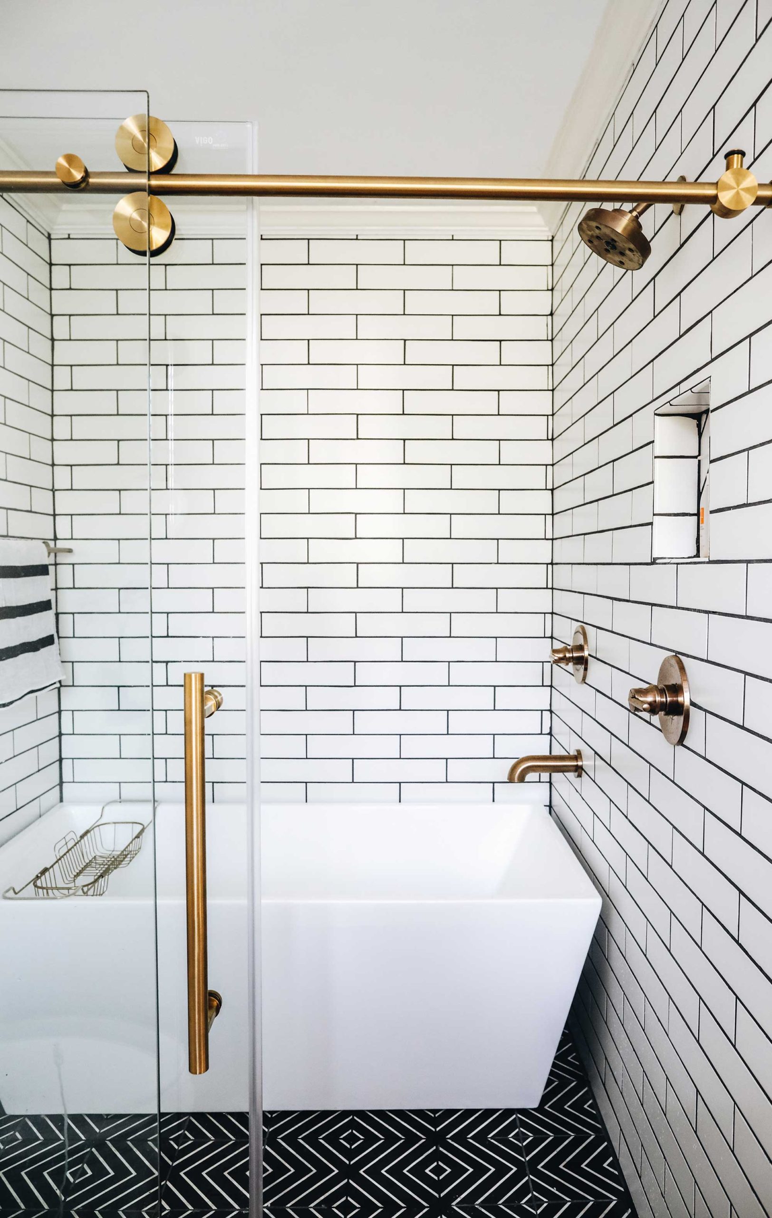
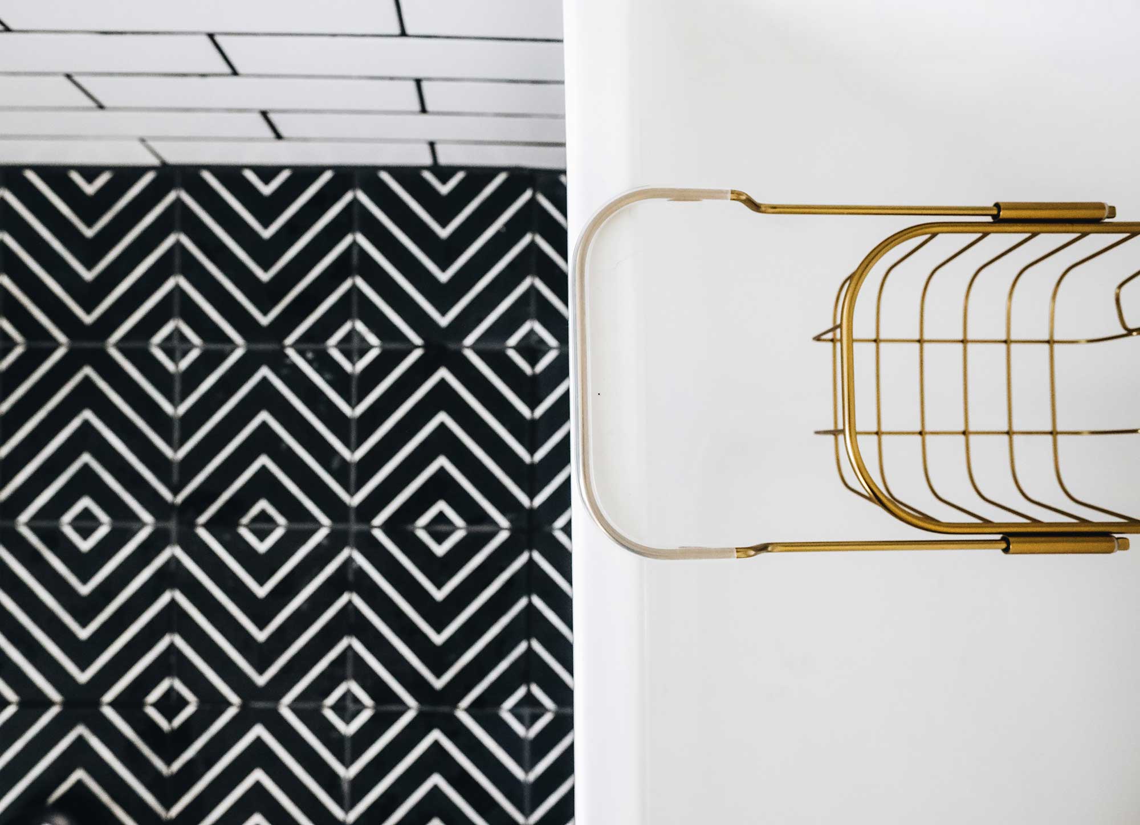
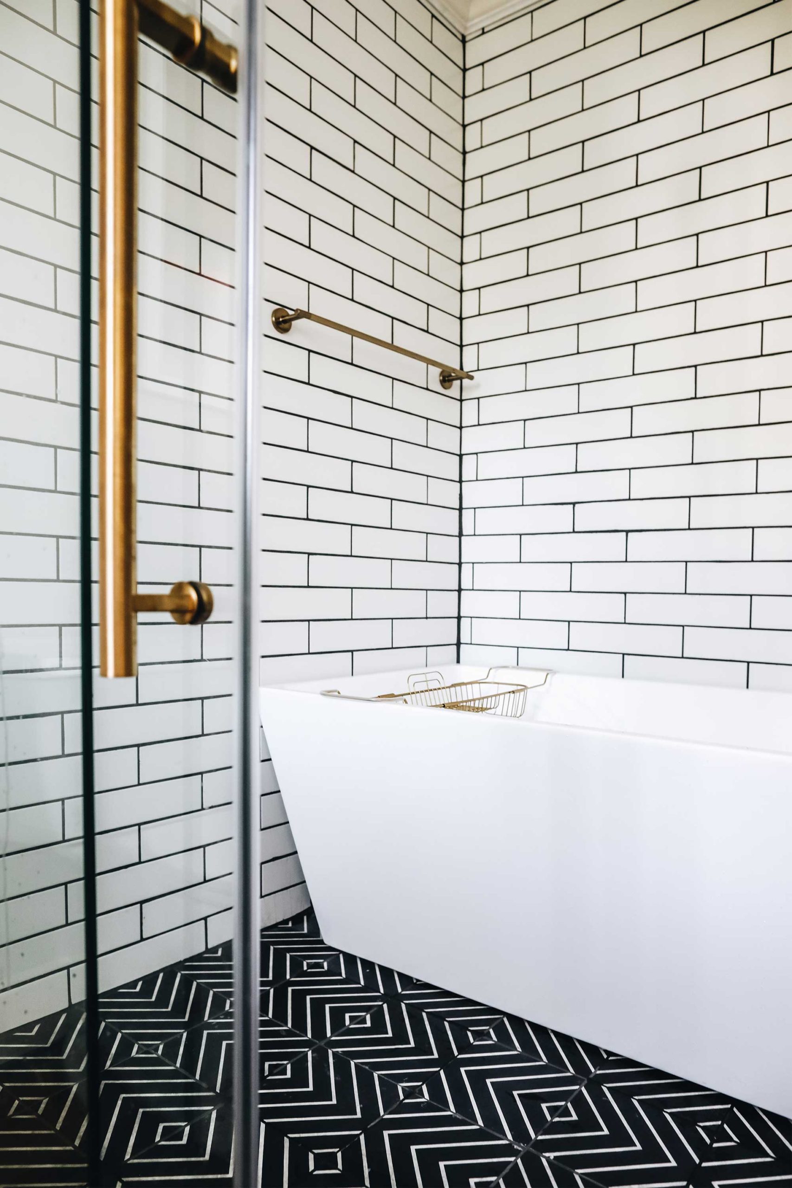
For this bathroom renovation, the first thing we needed to address was it’s functionally. The layout needed some major changes in order to consolidate all three separate closet spaces into one main walk-in closet. I believe that the flow of a room can really increase its usability and it’s the most important part of any design project. By shifting the closets around, we were also able to double the size of the shower. With all that extra shower space, we designed a walk-in shower that features a beautiful and bold free-standing tub. I am obsessing over this design element. The shower combination is definitely my favorite part of this project.
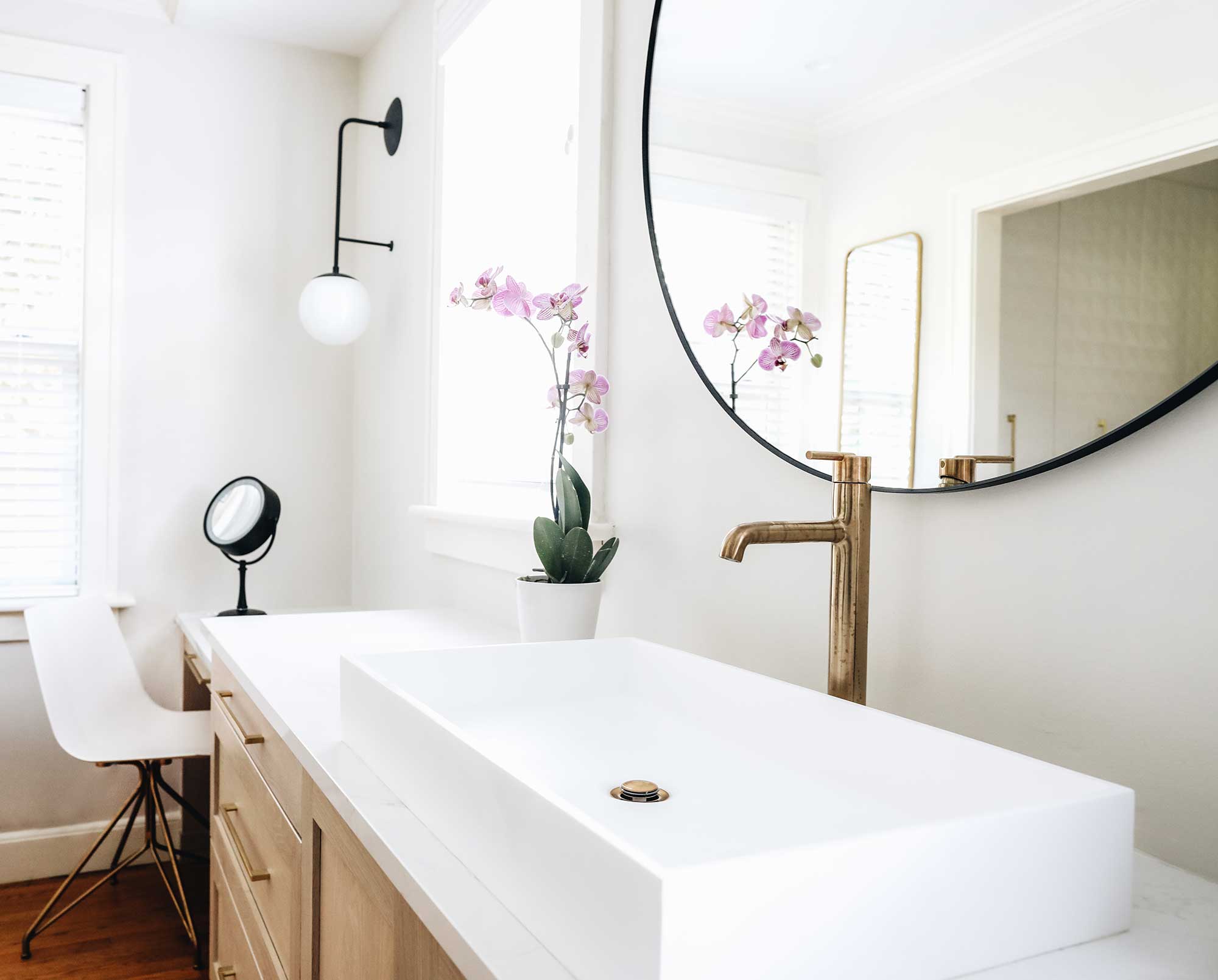
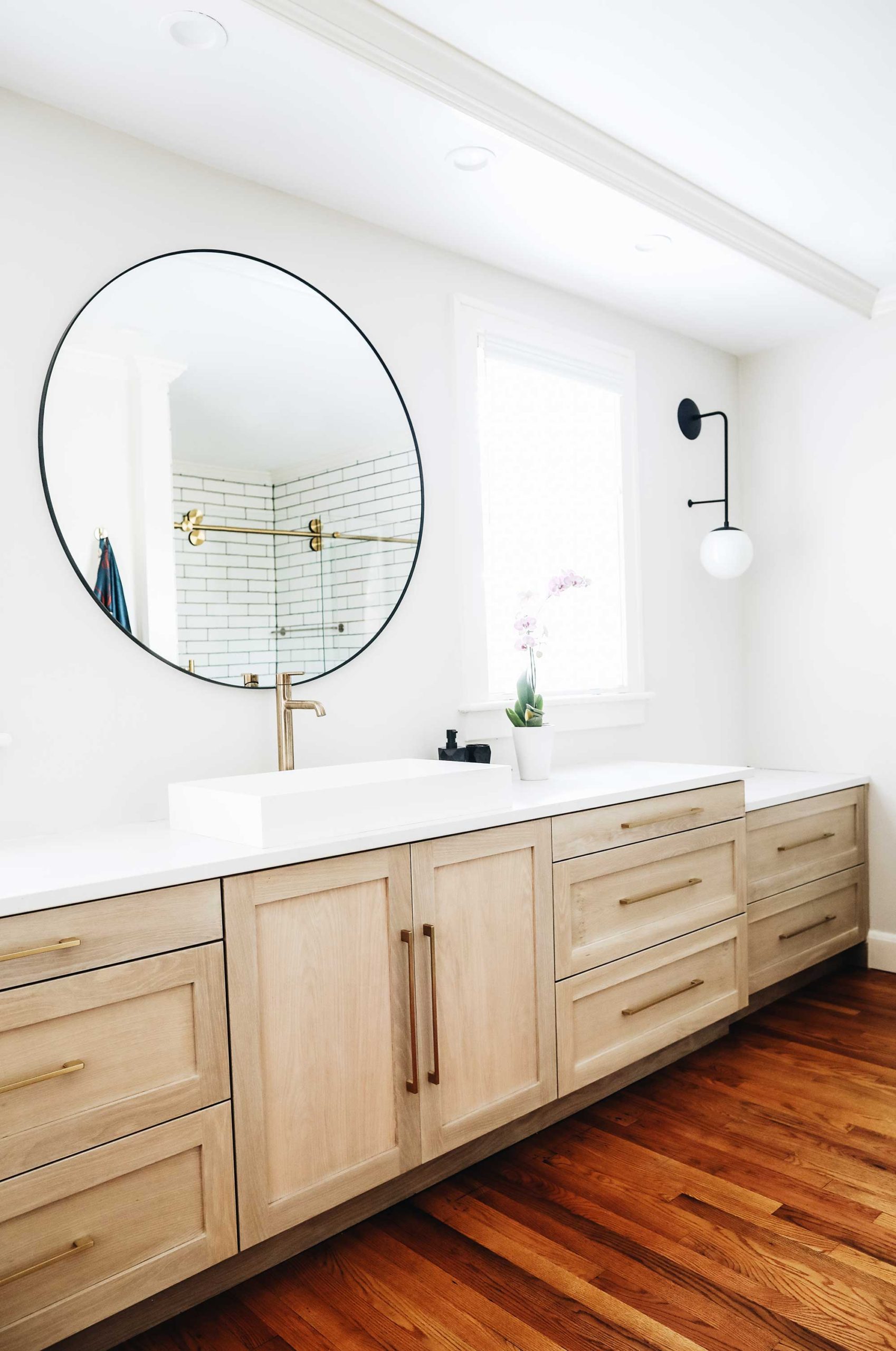
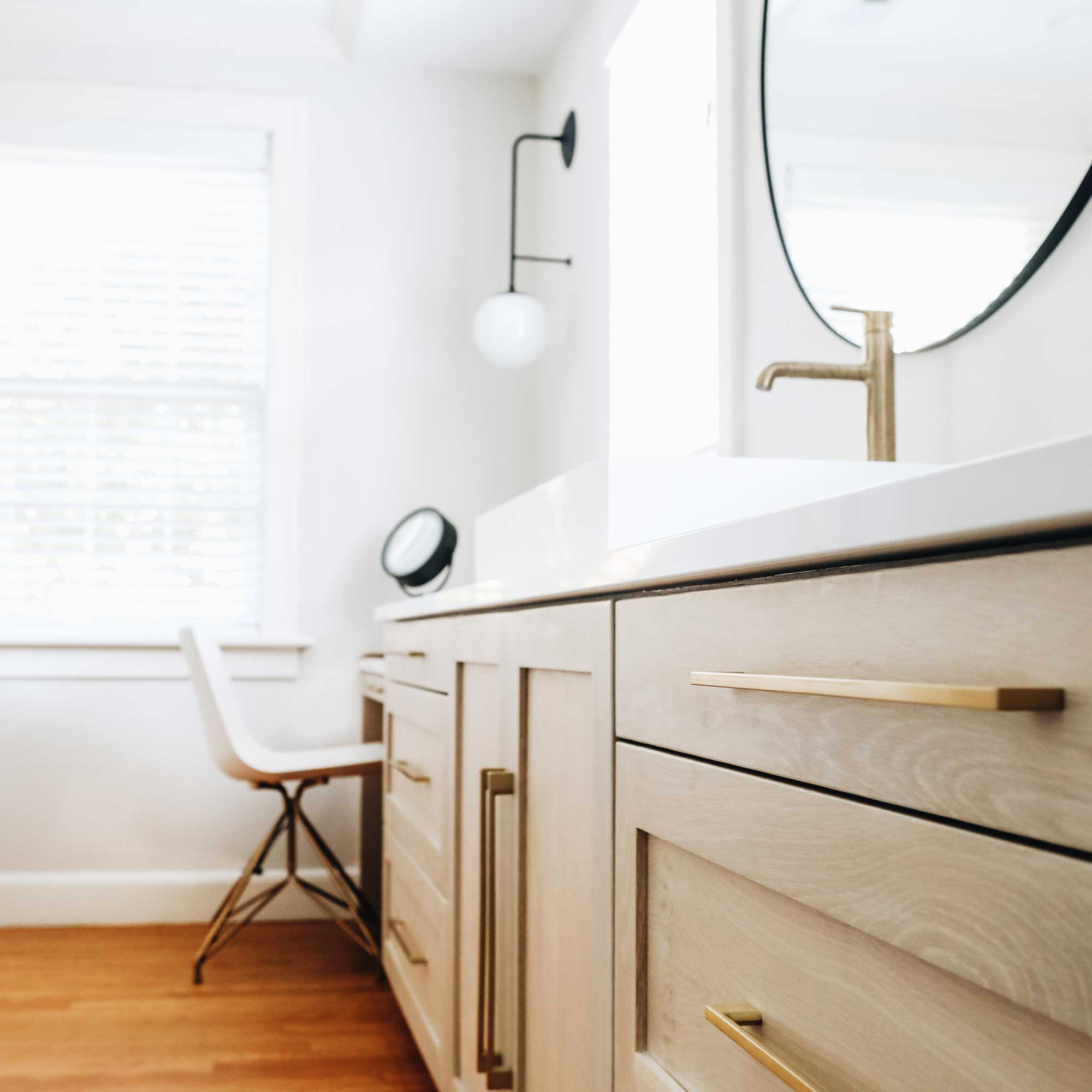
We had custom cabinets built in a rich soft wood tone. The custom cabinets feature strong straight lines that pair well with the large rectangle sink and brass handles. In contrast, the round mirror and sconces, create a conflict of shapes and color and in the end complement each other.
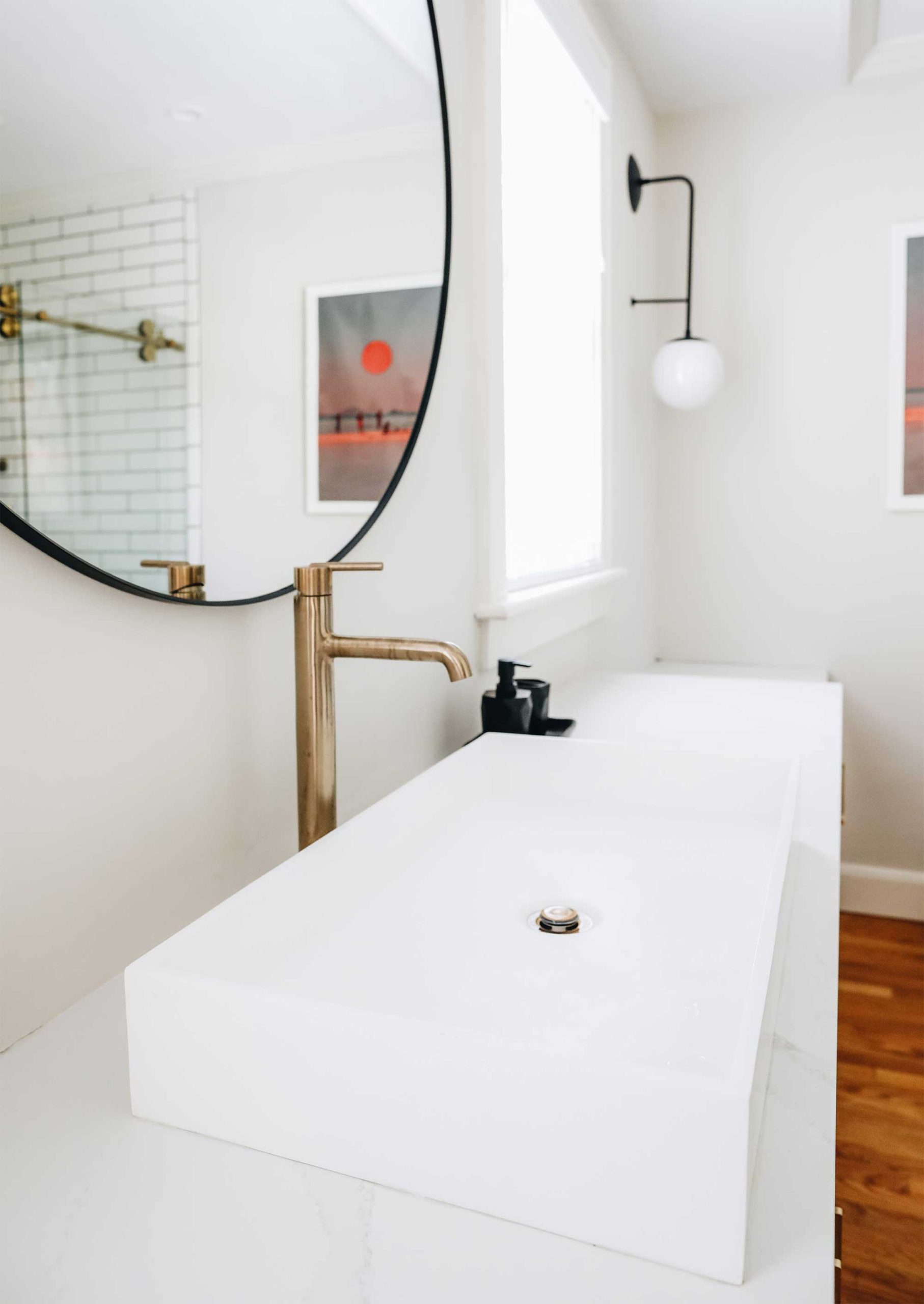
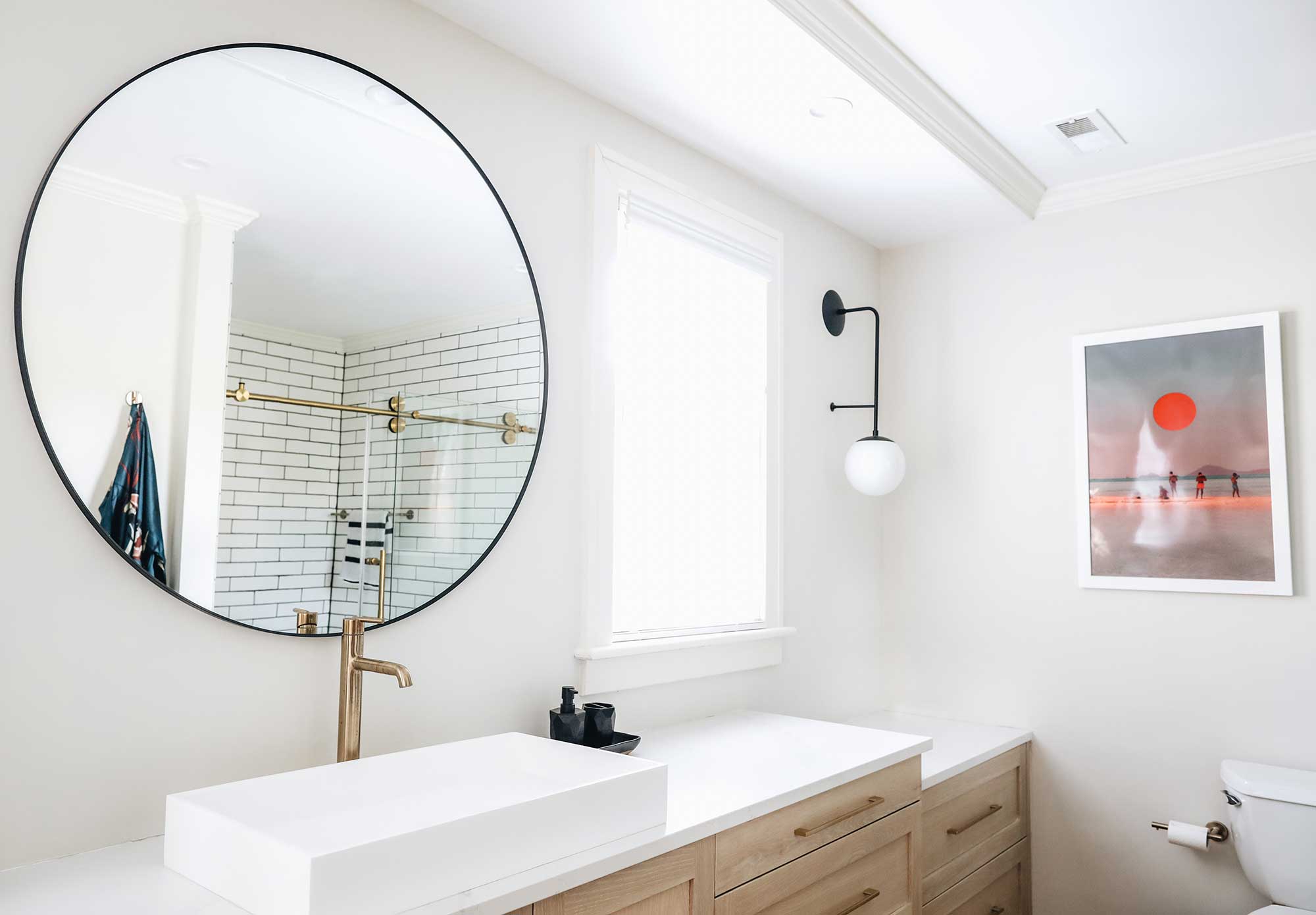
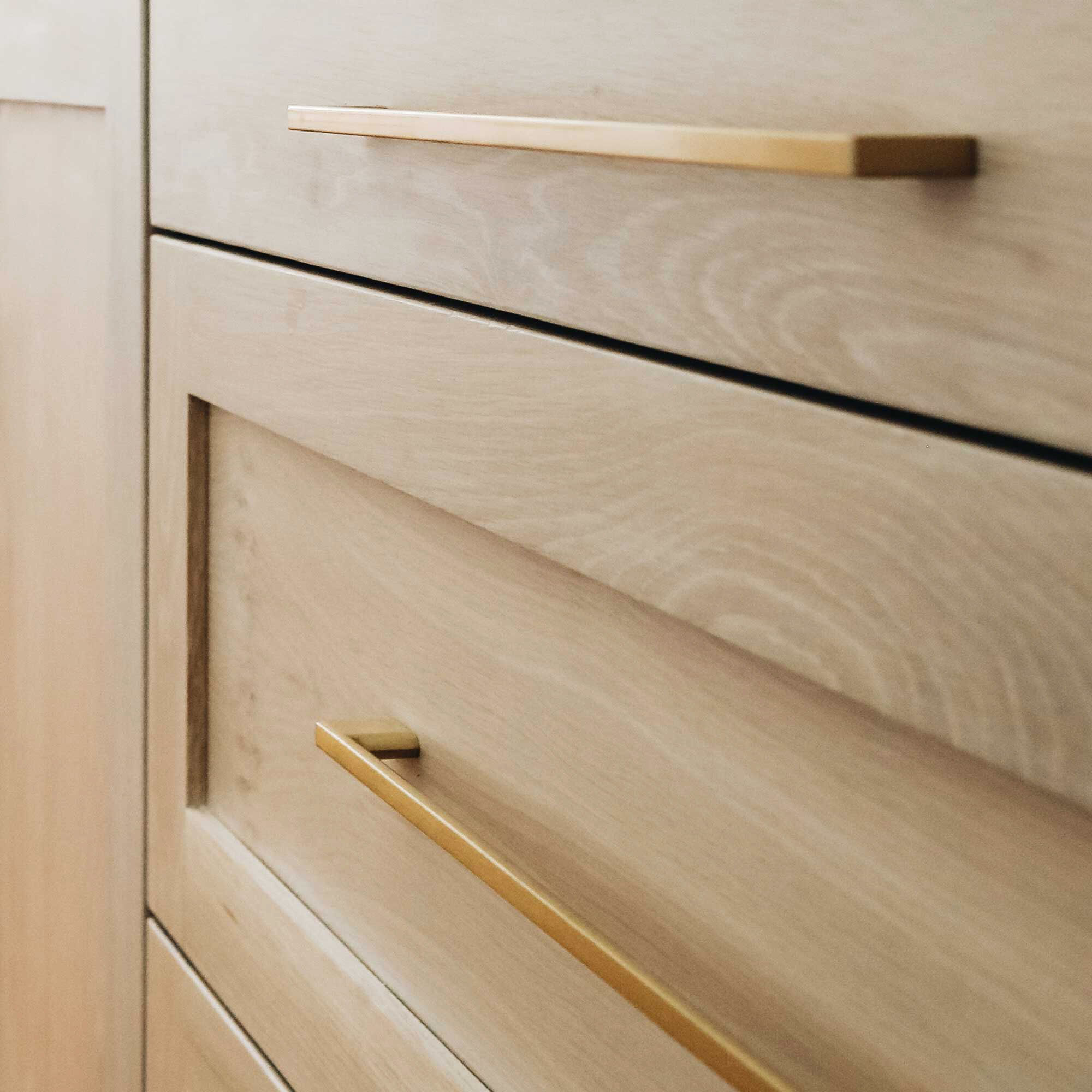
The rich monochromatic shower area features a bold cement tile on the floor, while the walls showcase classic white subway tiles. By adding black grout over the white wall tiles, we created a beautiful contrast that works so well with the floor area. As a finishing touch, the champagne brass faucets bring a subtle vintage vibe that completes the look.
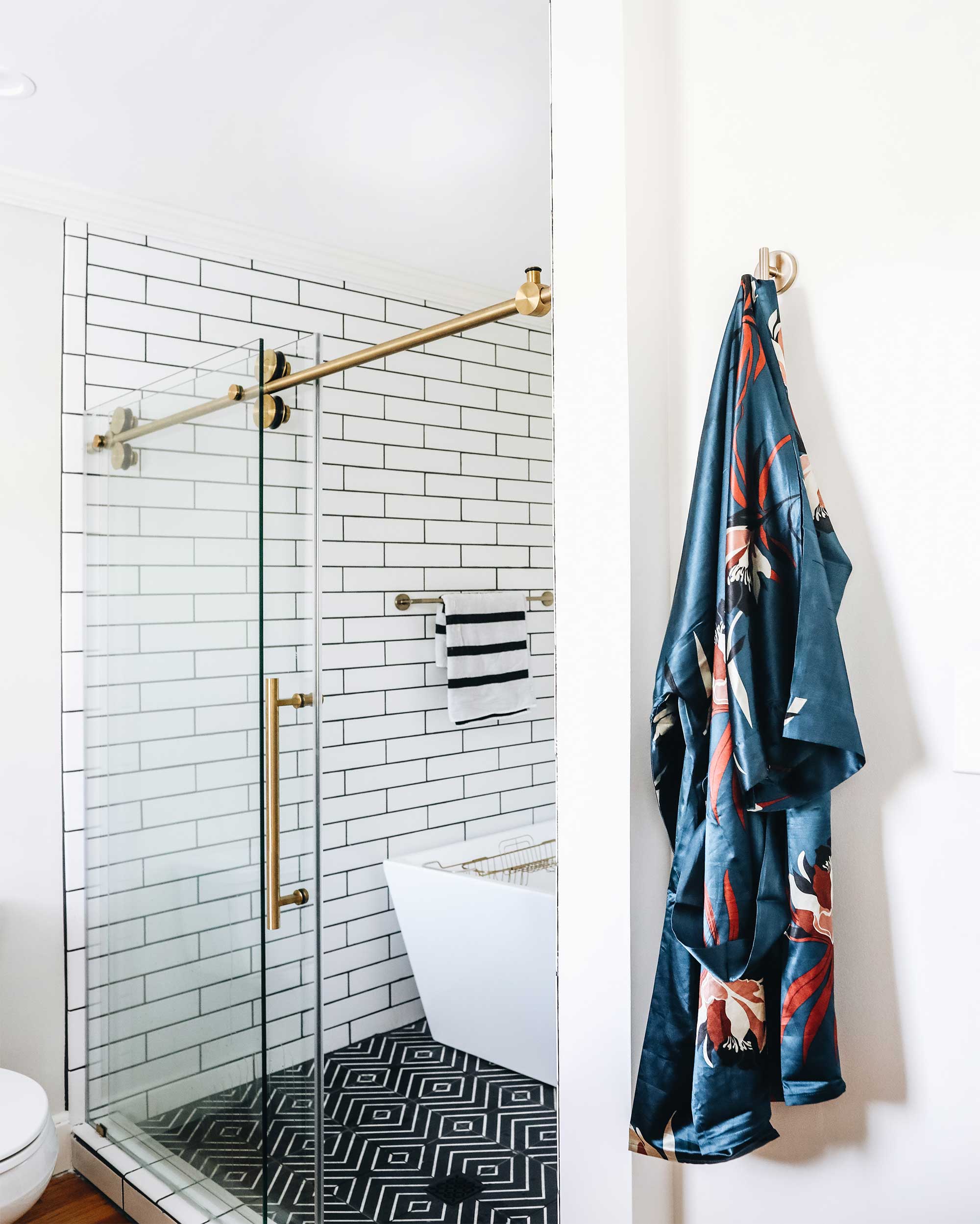

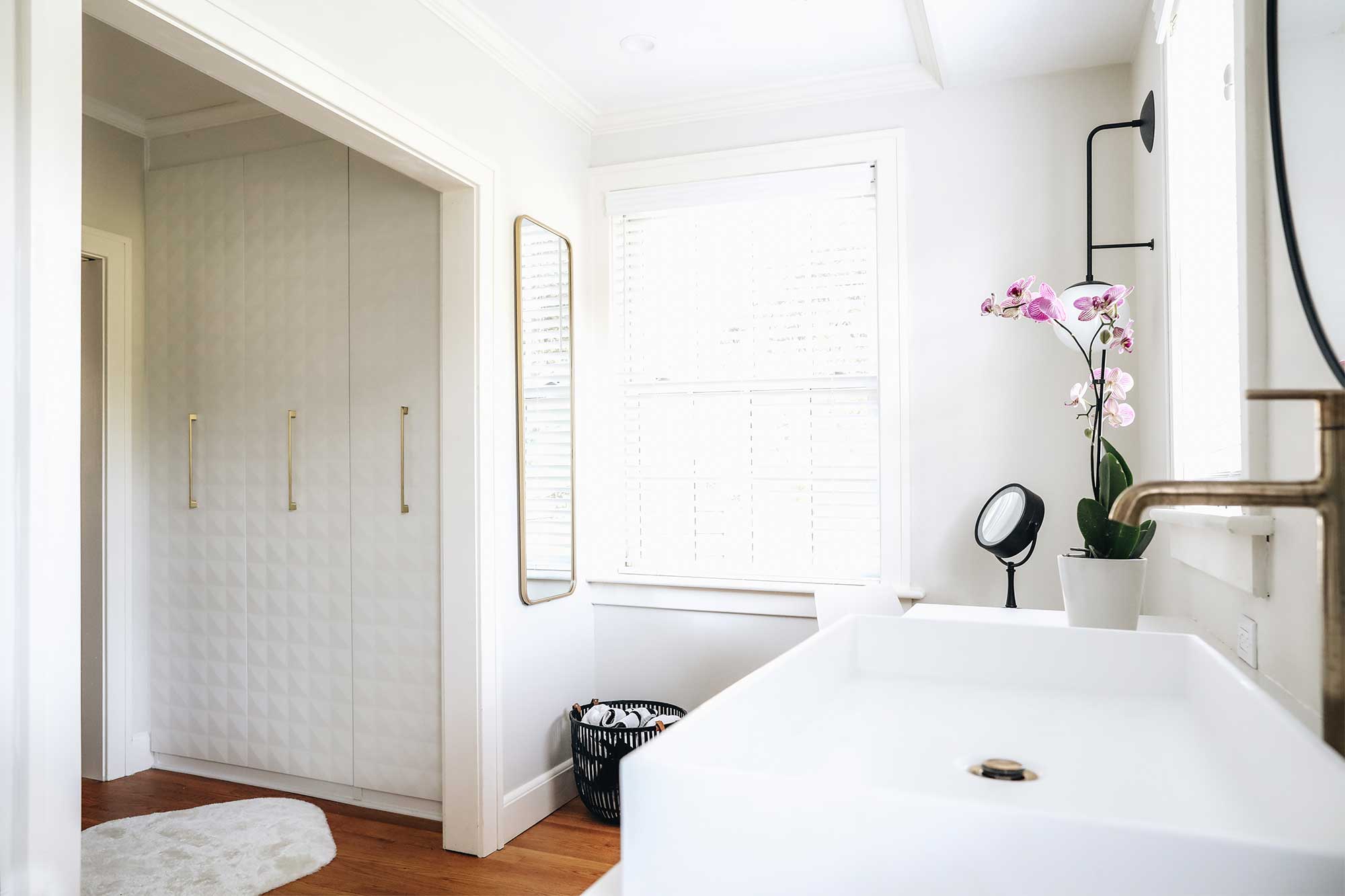
The walk-in closet was designed using the IKEA PAX system. The beautiful geometric-looking doors add a very distinctive texture to the space. The same brass handles from the cabinetry were used in the closet doors as well, giving this bathroom a very cohesive look. The overall look is serene and rich, and the bathroom is now a very functional space.
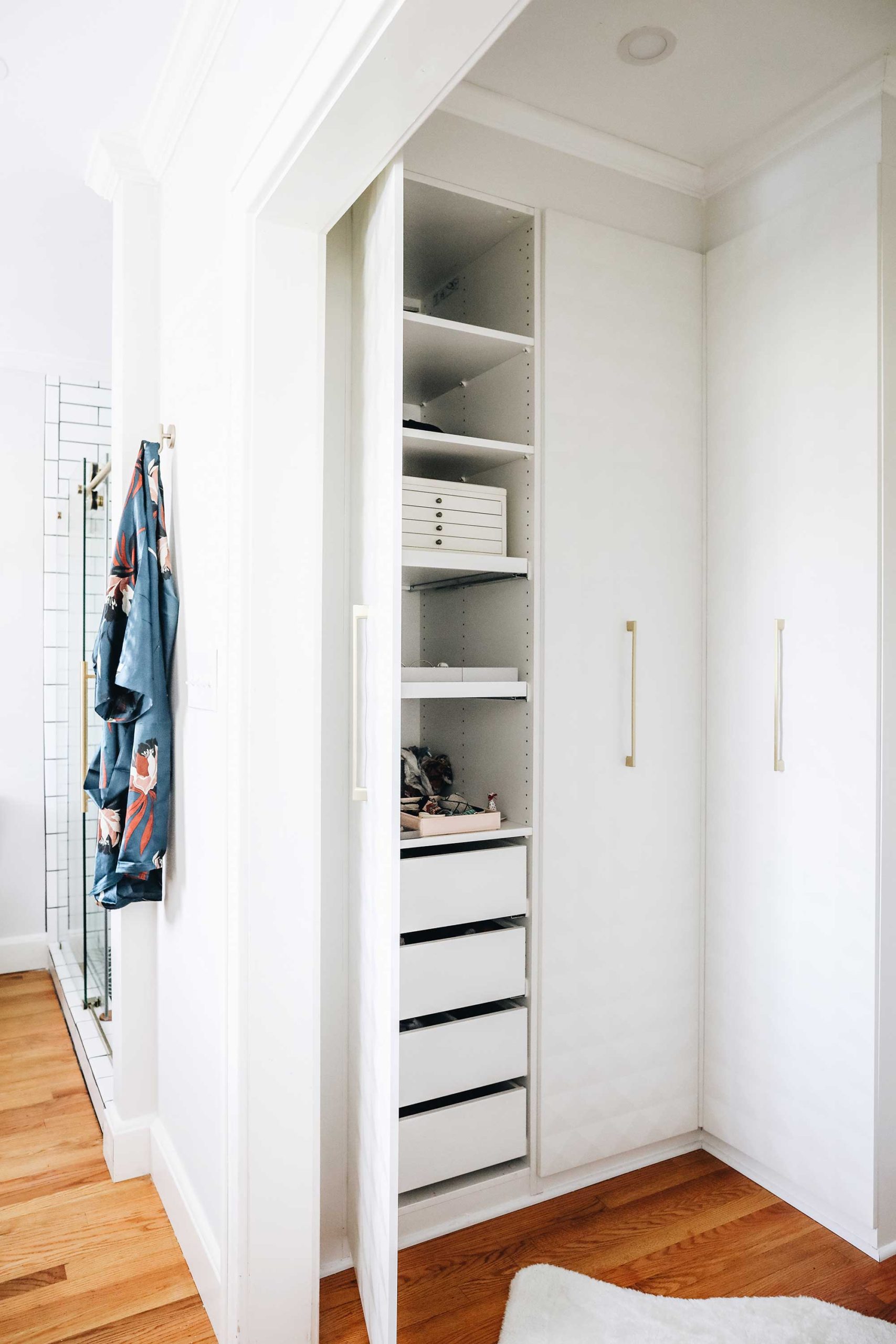
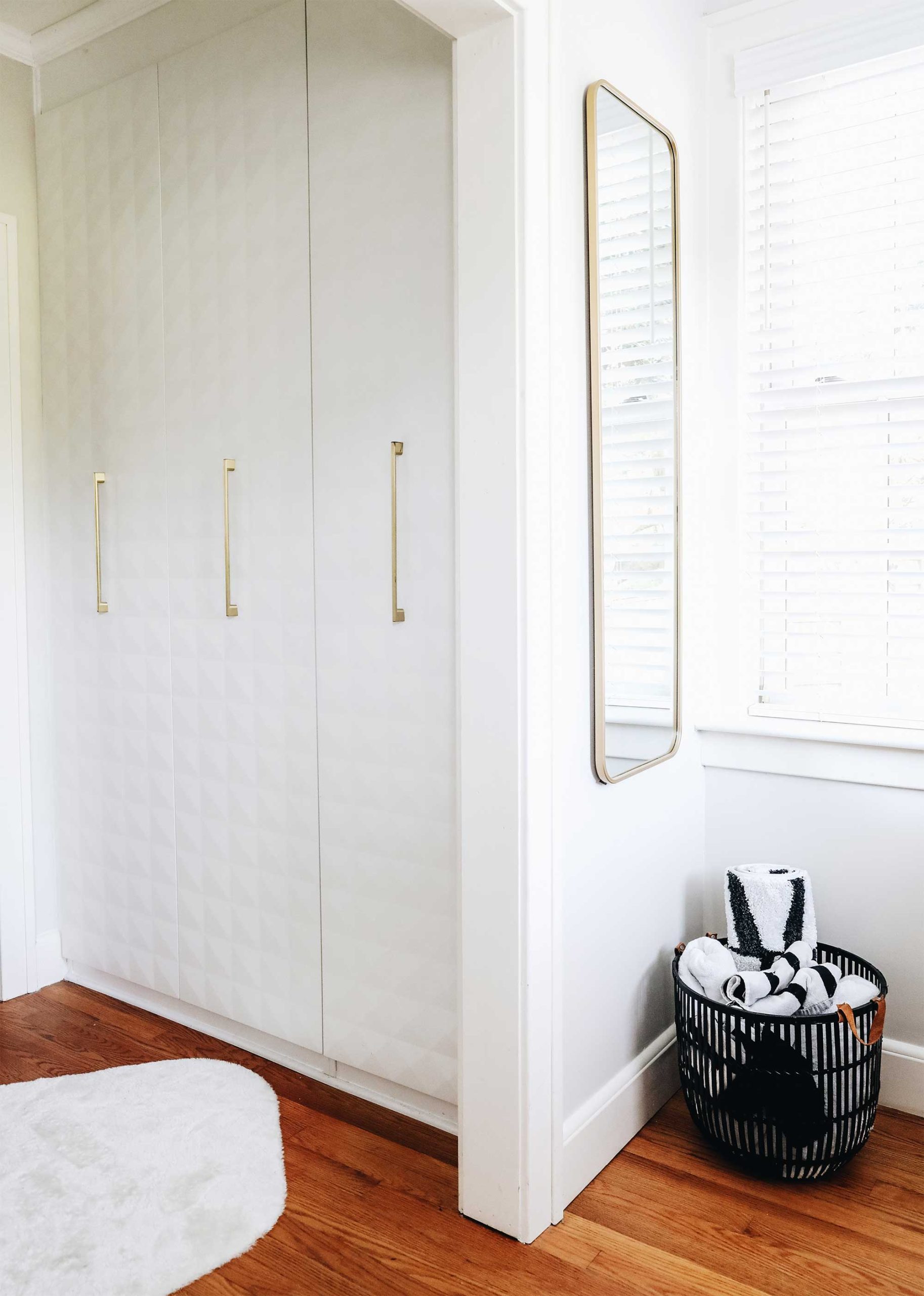
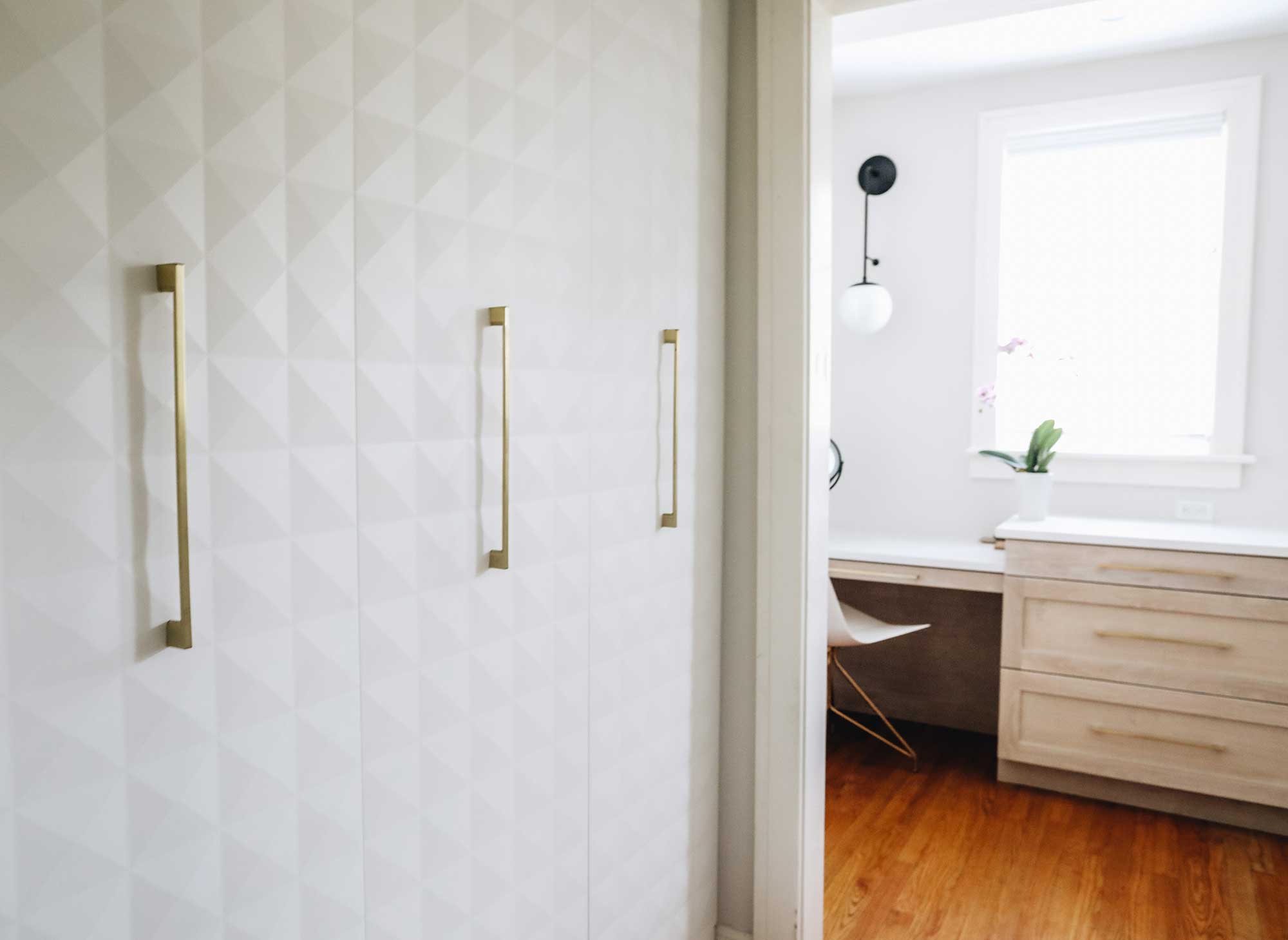
Watch the video below to tour the bathroom. And you can click here to see more details about the custom cabinetry, here to see all about the process of building the shower area, or here to see the details about the custom PAX closet system.
Bathroom sources:
Custom cabinetry :: Round Mirror :: Black sconces :: Rectangular sink :: Sink Faucet :: Closet system :: Freestanding bathtub :: Shower floors :: Subway tiles :: Glass shower door :: Shower faucet :: Bathtub faucet


