House Flip
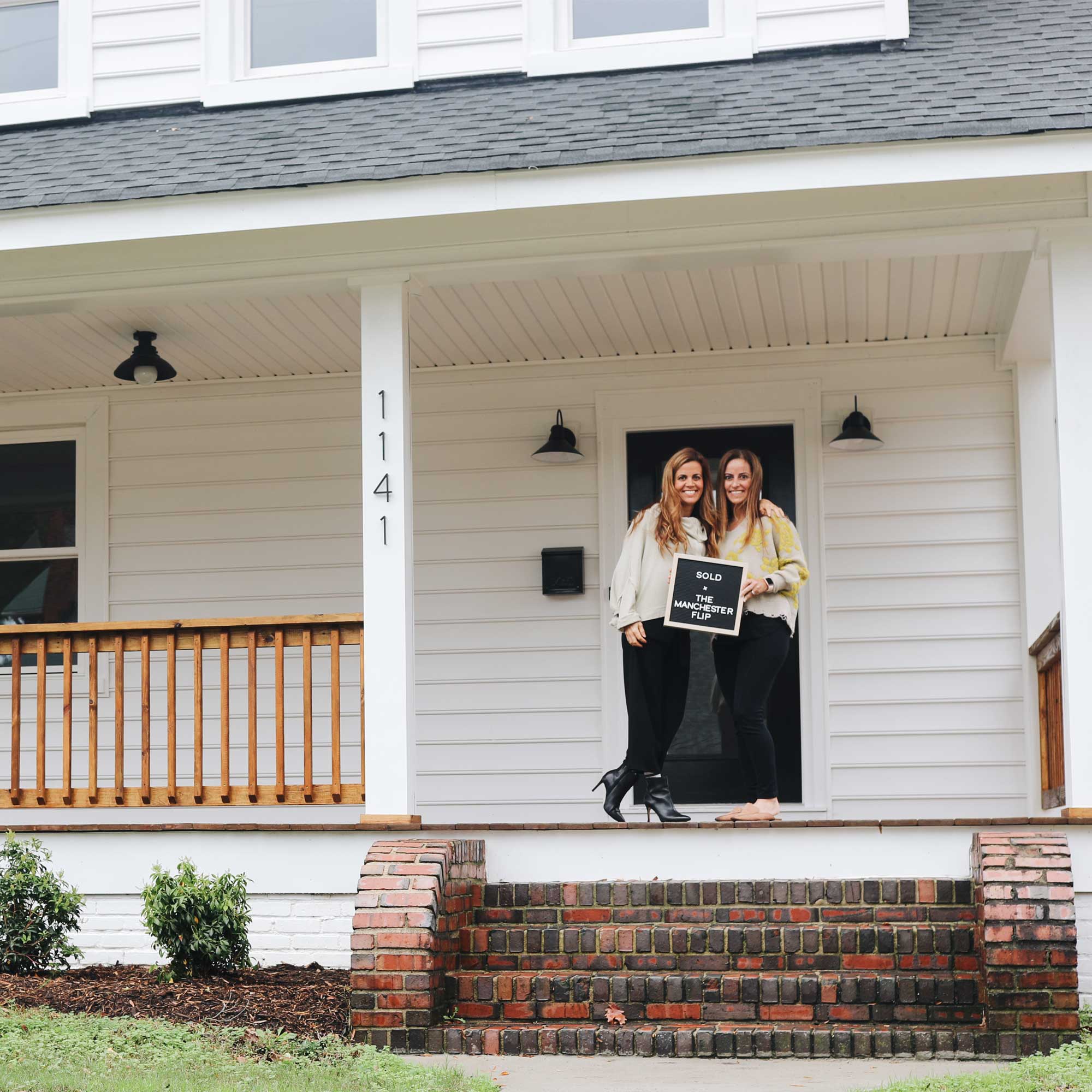
House Flip The Manchester Flip
December 4, 2020
Sold!
#themanchesterflip project was welcomed with all our hearts. We gutted the house to the studs and then built it back up. We designed three beautiful bathrooms, one gorgeous kitchen, and added pretty light fixtures and archways to the space. And while this renovation brought us many challenges, these challenges proved that having the right people ...
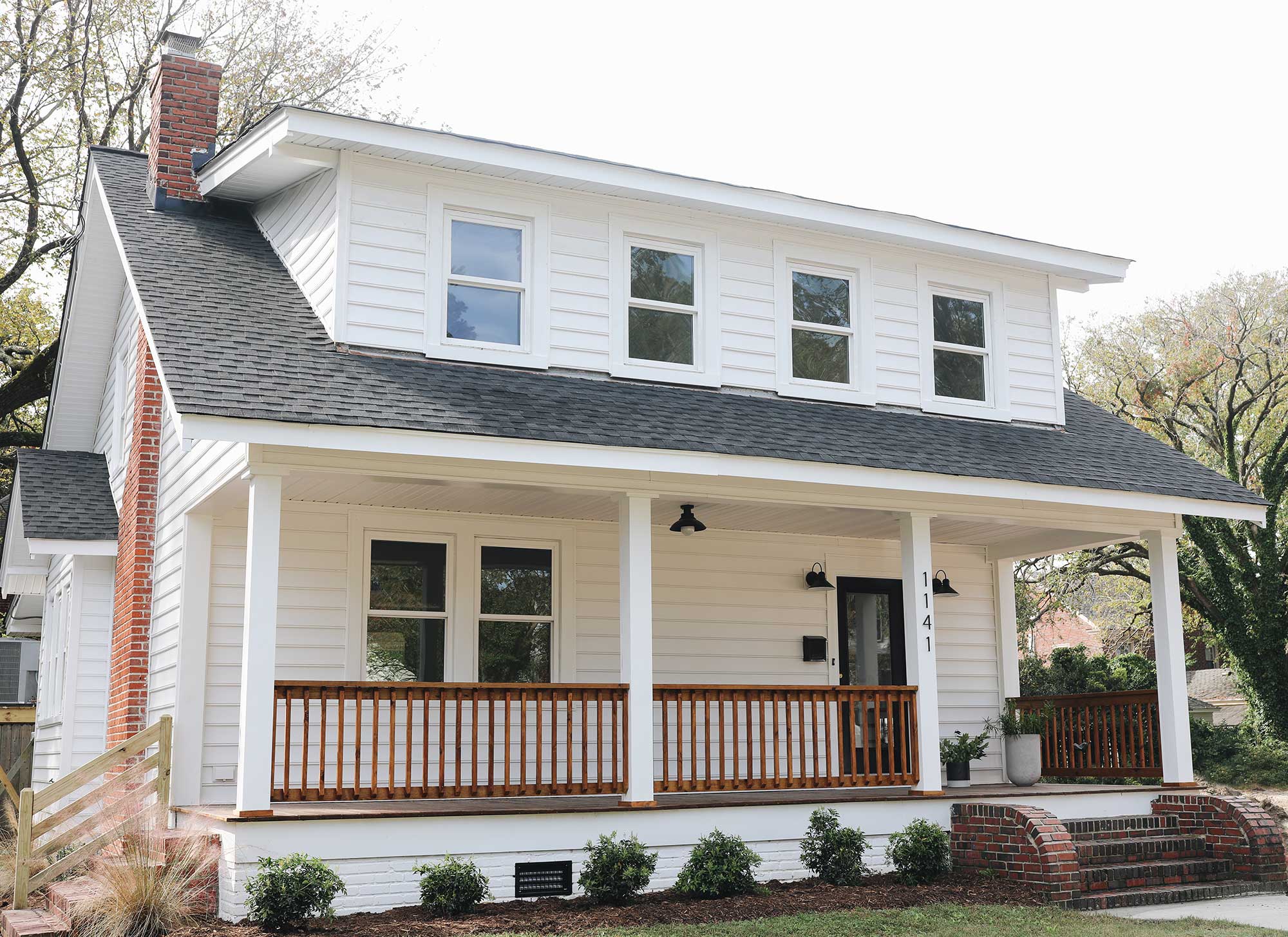
House Flip The Manchester Flip
November 30, 2020
House Exterior Before and After
I drop my jaw as I browse through these before and after photos of #themanchesterflip exterior. It is true that I was there during the entire renovation process and therefore shouldn't be surprised. However, I believe no one can deny that this exterior renovation is a monumental change. Out with dated colors and rotten porch ...
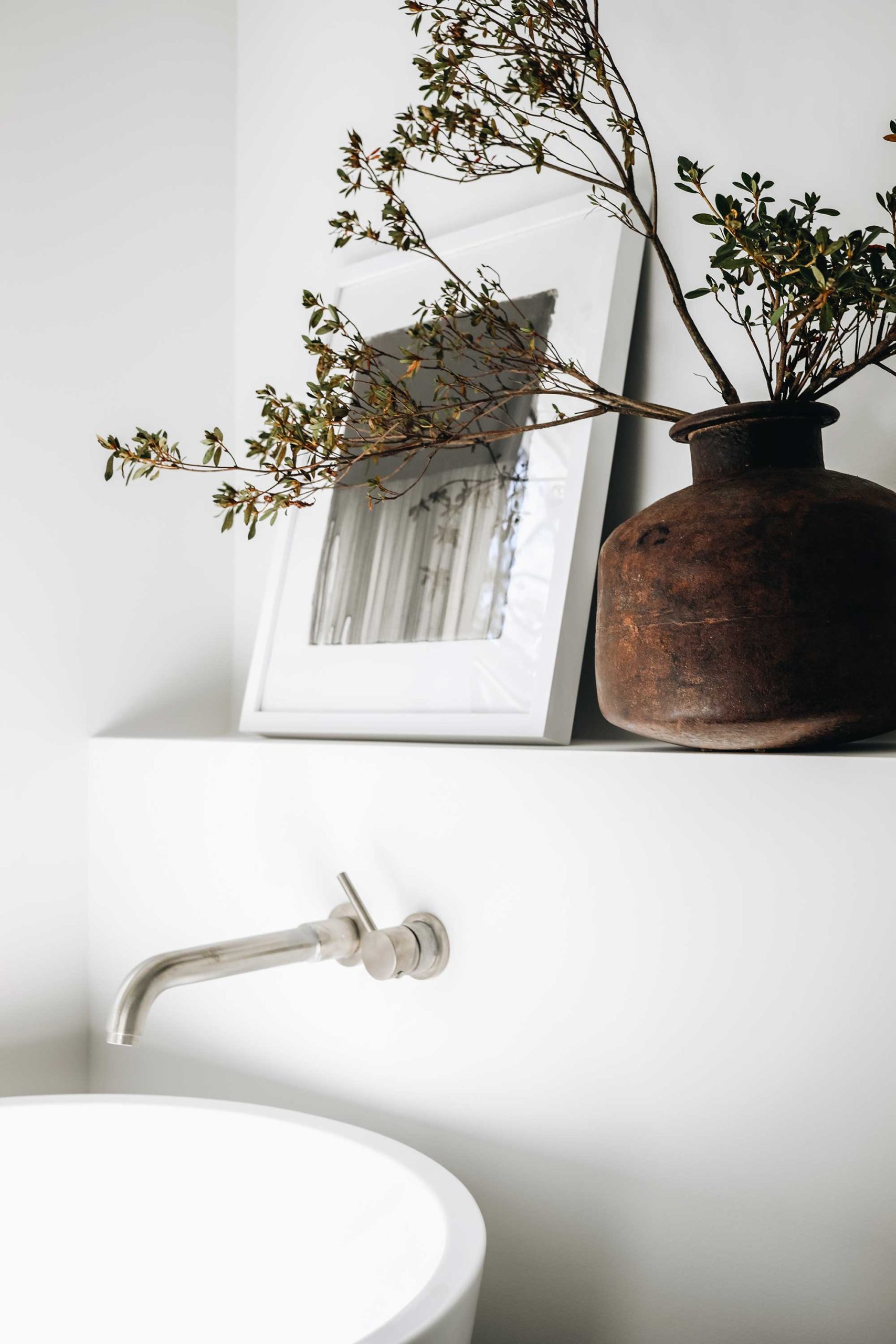
House Flip The Manchester Flip
November 23, 2020
The main bathroom at Manchester
What used to be a small bedroom with mint green walls and a colorful mural is now a beautiful spa-like bathroom. I believe this bathroom transformation was the biggest change in #themanchesterflip. Before renovations took place, the house featured four bedrooms and one bathroom on the second floor. Having a house layout with one bathroom ...
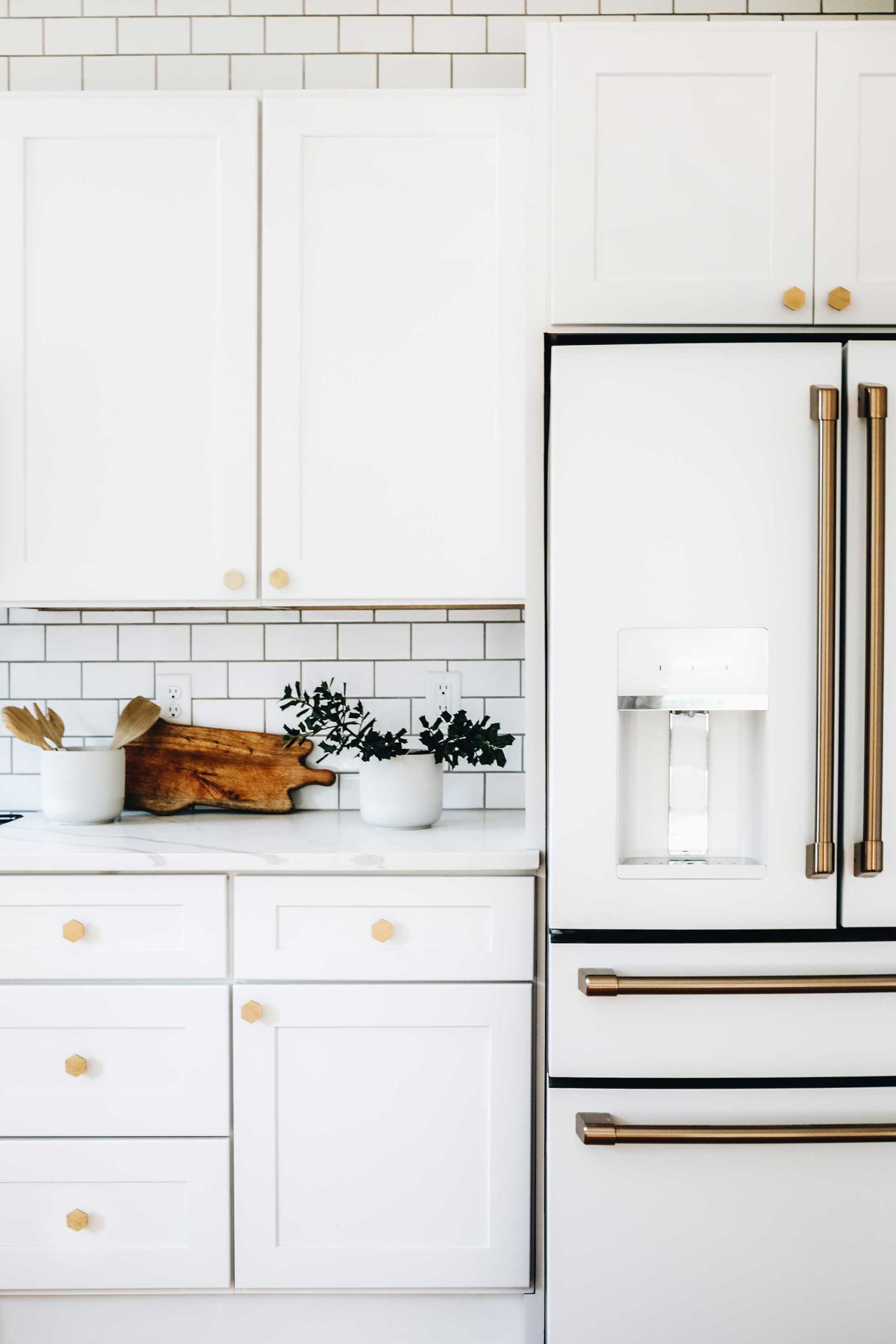
House Flip The Manchester Flip
November 12, 2020
House Flip Kitchen Renovation
Today I am excited to share all the details behind the kitchen transformation at #themanchesterflip. This space was completed gutted and reworked during this renovation project. We have new plumbing in place, new electrical work throughout, new insulation on the exterior walls as well as new drywall and trim. The starting point of the overall ...
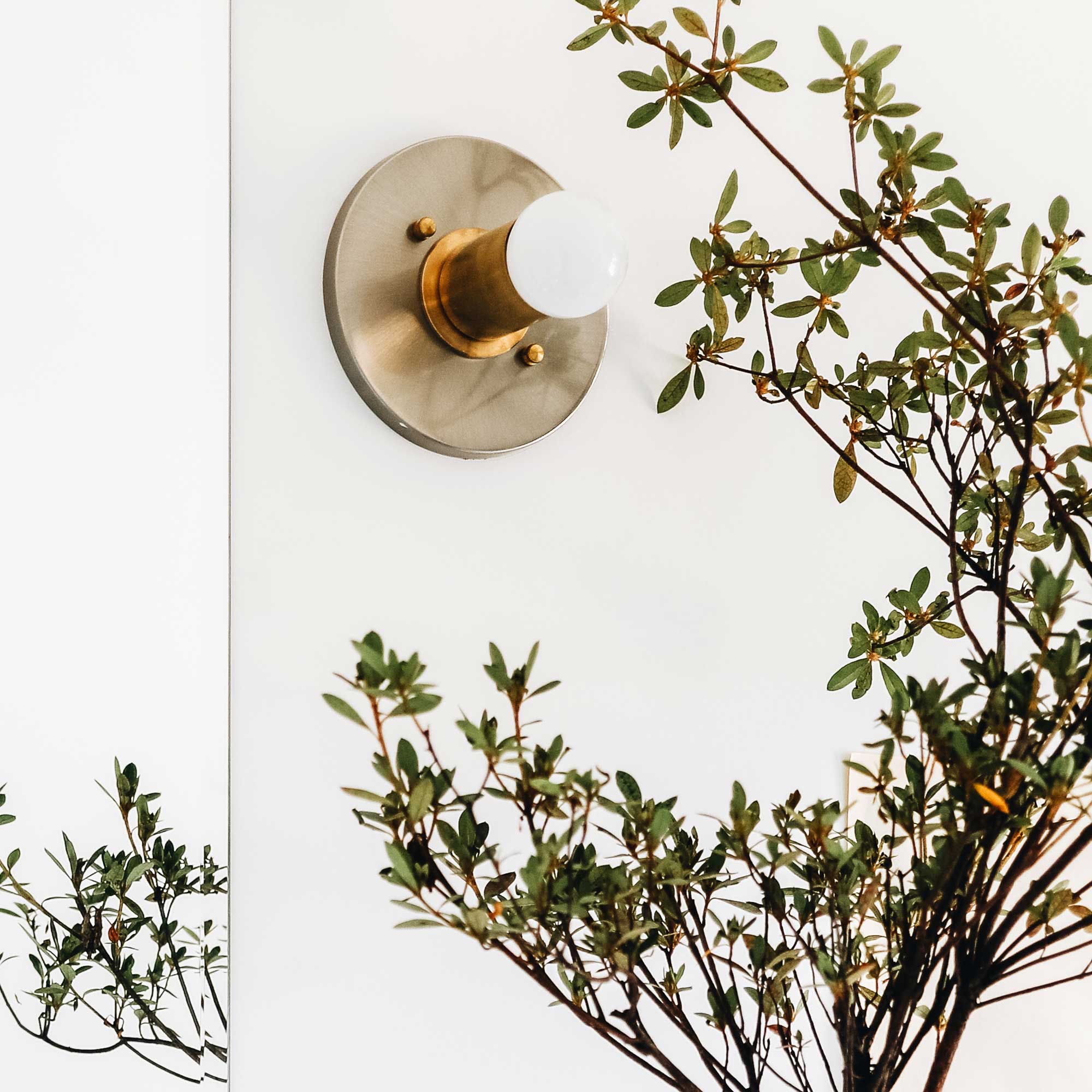
House Flip The Manchester Flip
November 3, 2020
Bathroom Reveal #themanchesterflip
When designing our house flips, we have to find a clever use of materials throughout the home to allow an elevated look within a somewhat constricted budget. The use of subway tiles can be a great way to save on the budget because there are so many different subway tile options and price points available. ...
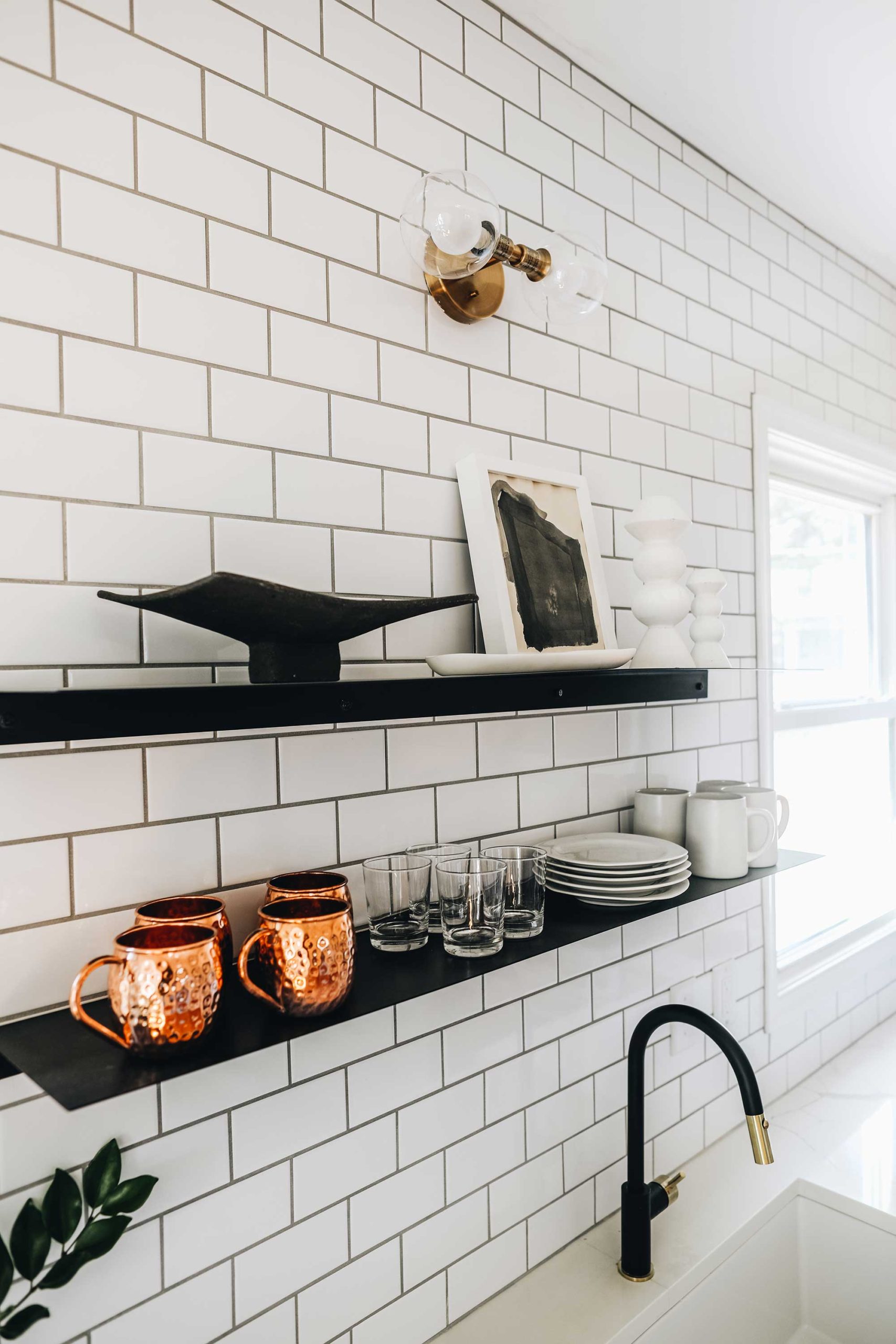
House Flip The Manchester Flip
October 27, 2020
Open Shelving Styling
When designing the kitchen at #themanchesterflip, I wanted to incorporate open shelving above the farmhouse kitchen sink. Having open shelving in the kitchen is a great way to dress up the space. The open shelving creates an opportunity to inject a few more decorative pieces in a space that otherwise is very functional. So here, ...
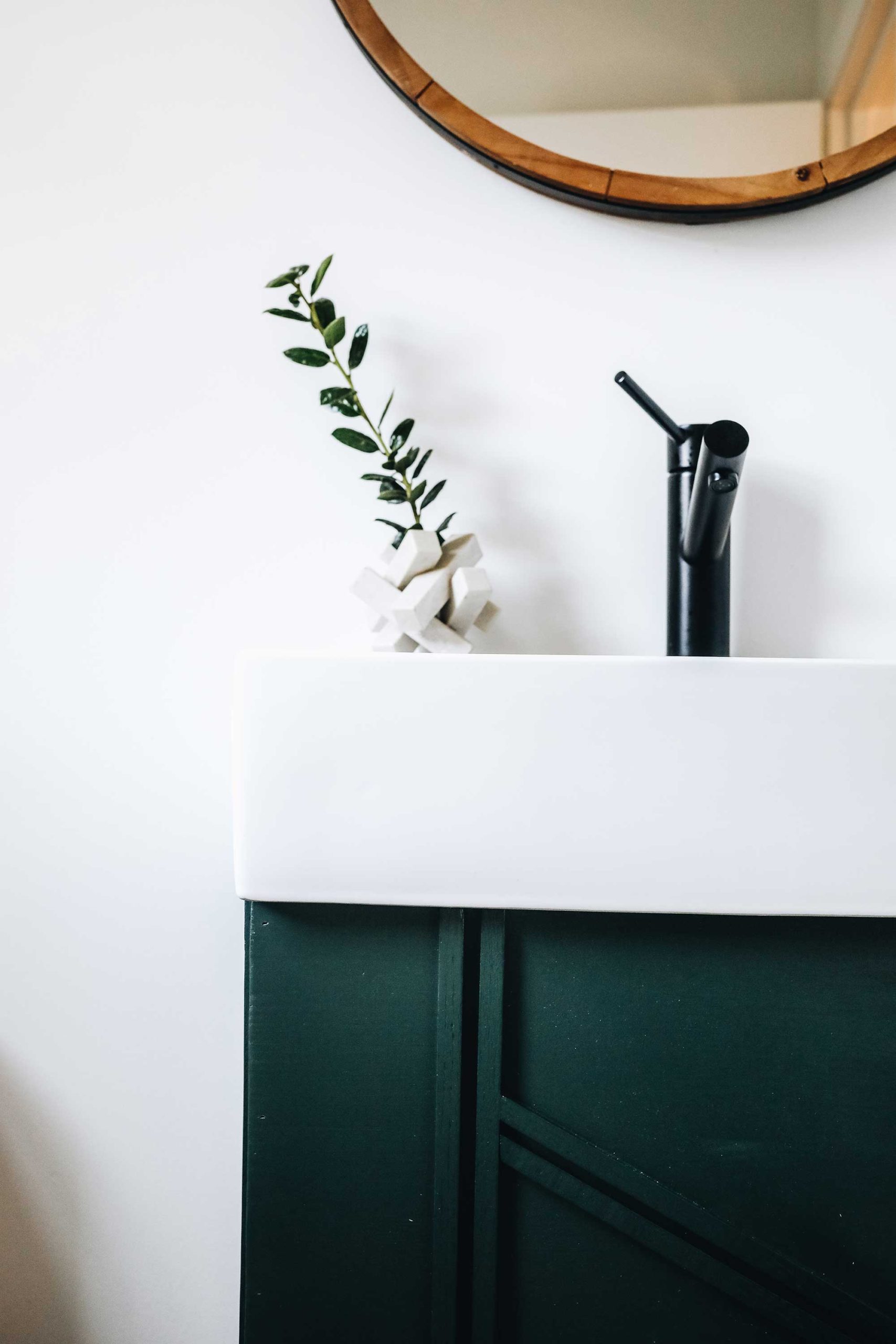
House Flip The Manchester Flip
October 22, 2020
The Half Bath at Manchester
as seen on Apartment Therapy This bathroom renovation involved new framing, new plumbing, and new electrical work. In the previous floor plan, the half bath served as an access point to the laundry room. We shifted things around and created a landing area that now has access to two completely separate rooms. The sink, oddly ...
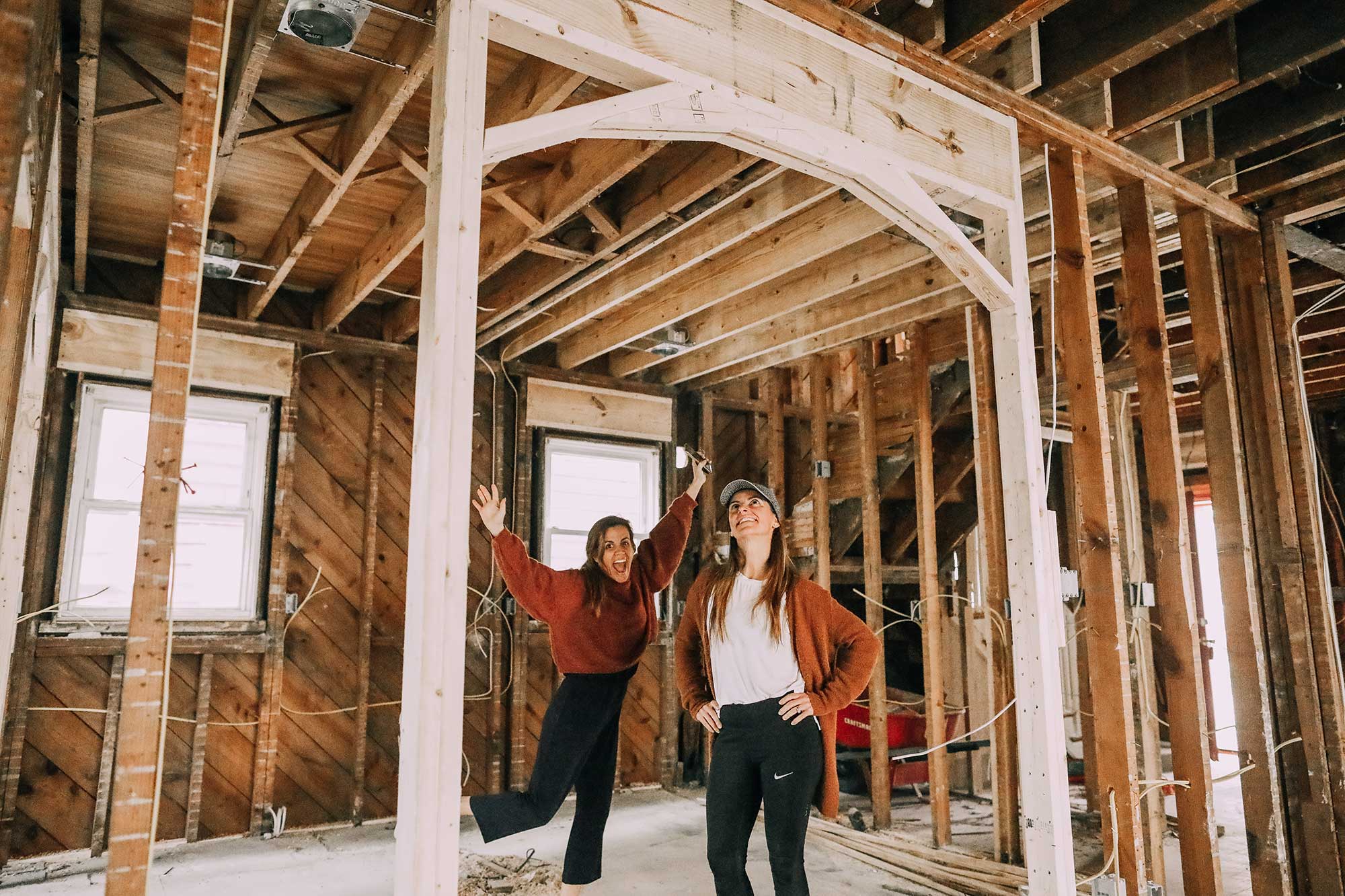
House Flip The Manchester Flip
April 8, 2020
#themanchesterflip Kitchen Design Plans
Oh, here we are, jumping up and down under our new arch in #themanchesterflip kitchen. We have finalized the design plans for the kitchen at #themanchesterflip, and boy, oh boy, it's going to look amazing. From sleek cafe appliances in white and brass to metal bent shelves, and brass details throughout, this space is going ...
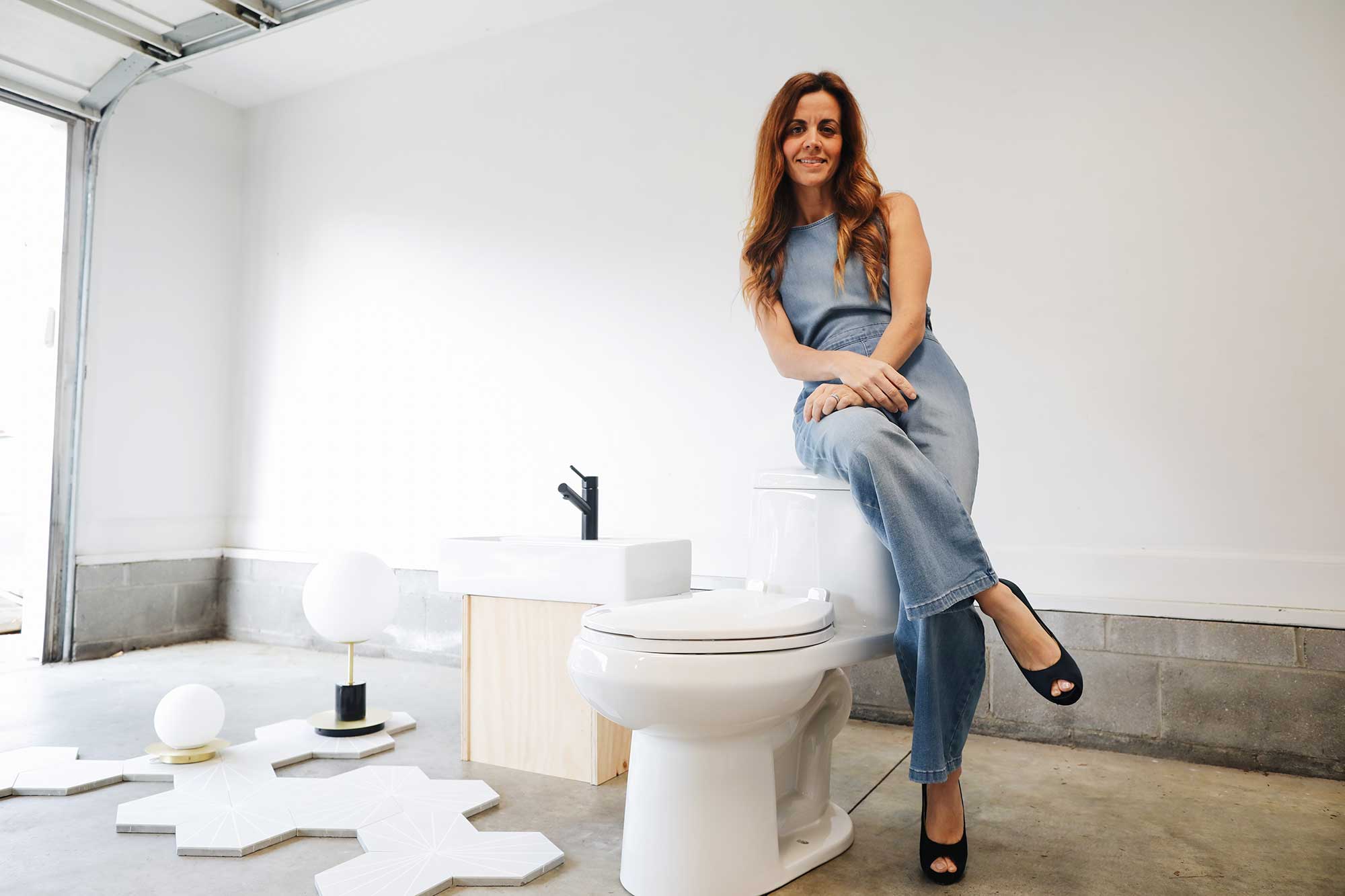
House Flip The Manchester Flip
April 2, 2020
Choosing the Right Finishes
#themanchesterflip is getting the prettiest finishes for its powder room. I am referring to a super pretty brass sconce, a gorgeous ceiling light in brass and black, and a sleek wall-mounted sink in white. We are also adding a black faucet to tie in with the black detail from the ceiling light plus black bathroom ...
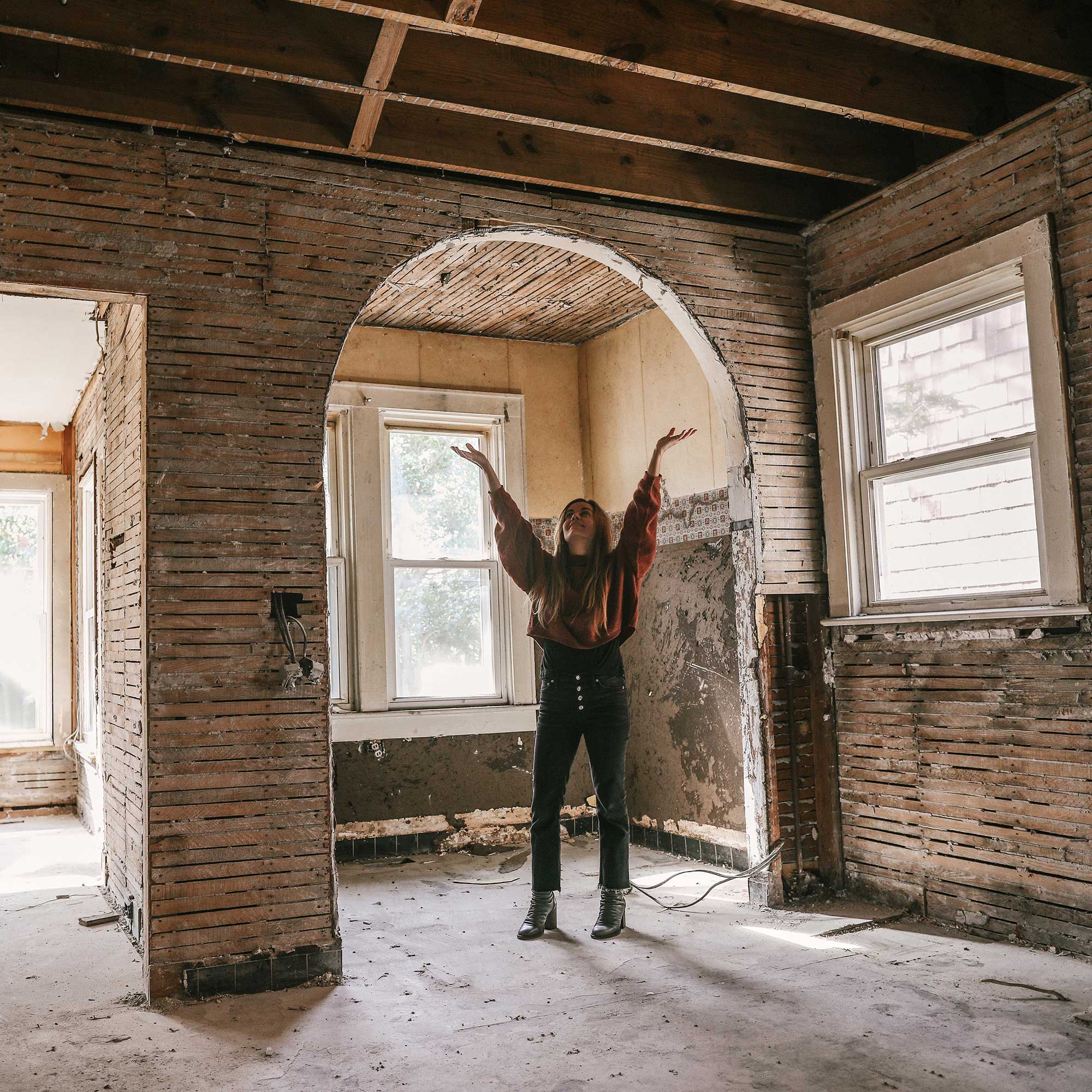
House Flip The Manchester Flip
March 18, 2020
The Demo Days are Over
Oh, rejoice, because the demo days are over. It took five full dumpsters to clear #themanchesterflip from top to bottom. We started this long demo journey by removing kitchen cabinets, toilets, sinks, doors, wall paneling and a lot of old and dingy damaged floor tiles. Then, before we had time to realize how deep this ...
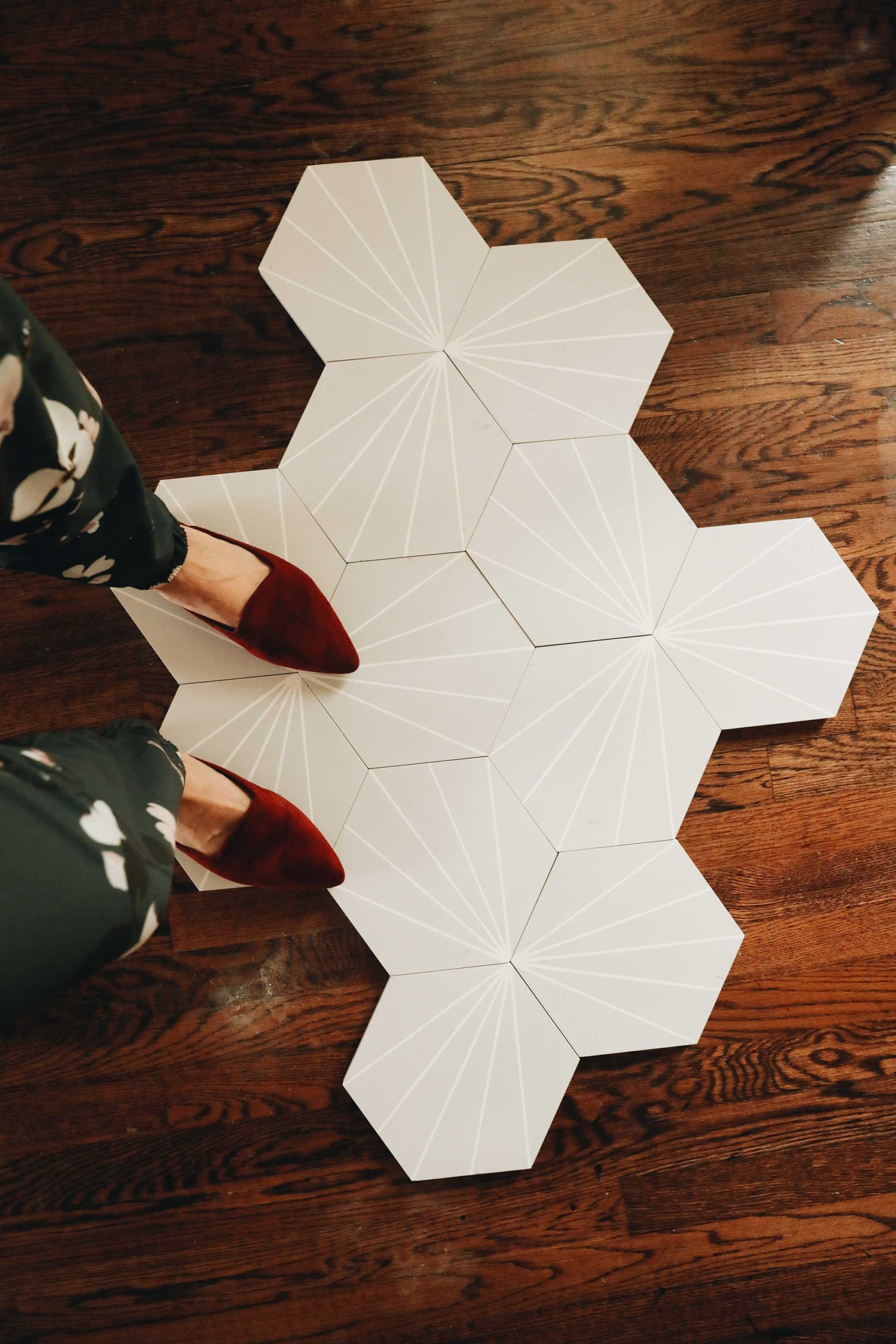
House Flip Interior Design The Manchester Flip
March 5, 2020
Elevating a Bathroom with Cement Tile
What do you think is the best way to elevate a bathroom design? For me, adding the most mesmerizing cement tile will do the trick. When it was time to design the half bath for #themanchesterflip, my goal was to create a simple yet elegant space. With budget constraints, I had to get creative when ...
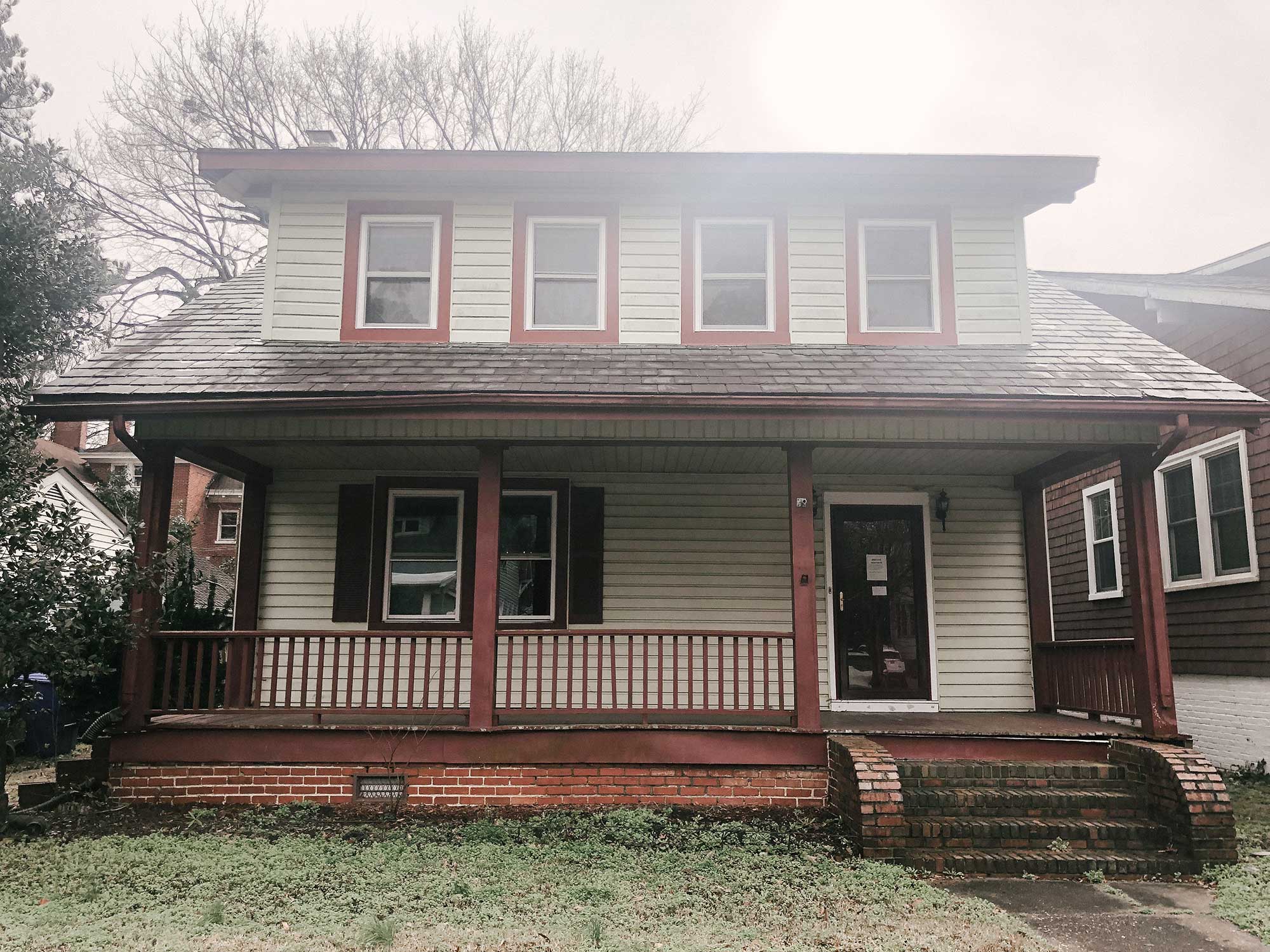
House Flip The Manchester Flip
February 20, 2020
#themanchesterflip, the beginning
Call us crazy, but we are doing it again. Raquel and I closed on our second house flip at the end of January. This house needs all the love in the world. And while the amount of work is massive, this house has great bones and lots of potential. Ladies and gents welcome to #themanchesterflip. ...
2 Comments

Flip Magnolia House Flip
October 24, 2019
We SOLD Our First House Flip
Our flipping journey started in December of 2018. We had searched and searched for the perfect house to remodel for many months before finally purchasing #flipmagnolia. In all honesty, in one way, the house was not the perfect flip at all. Because this was our first time flipping a house, this particular remodel was very ...

Flip Magnolia House Flip
October 15, 2019
Getting the Cement Wall Look
When you walk into #flipmagnolia, a foyer welcomes you just before you face the living room on the right. The foyer is beautiful, and the window seating area plus the staircase create a great visual impact. The living room, on the other hand, had a huge eyesore. With a closed chimney and new HVAC ductwork, ...

Flip Magnolia House Flip
September 20, 2019
The Bathroom at The Flip
We are so happy with the upstairs bathroom renovation at #flipmagnolia. What was once a scary and duty looking bathroom, is now a fresh and beautiful space. Here is a peak at the before. This bathroom was gutted to the studs. Our contractor had to break many layers of cement he found under that checkered ...
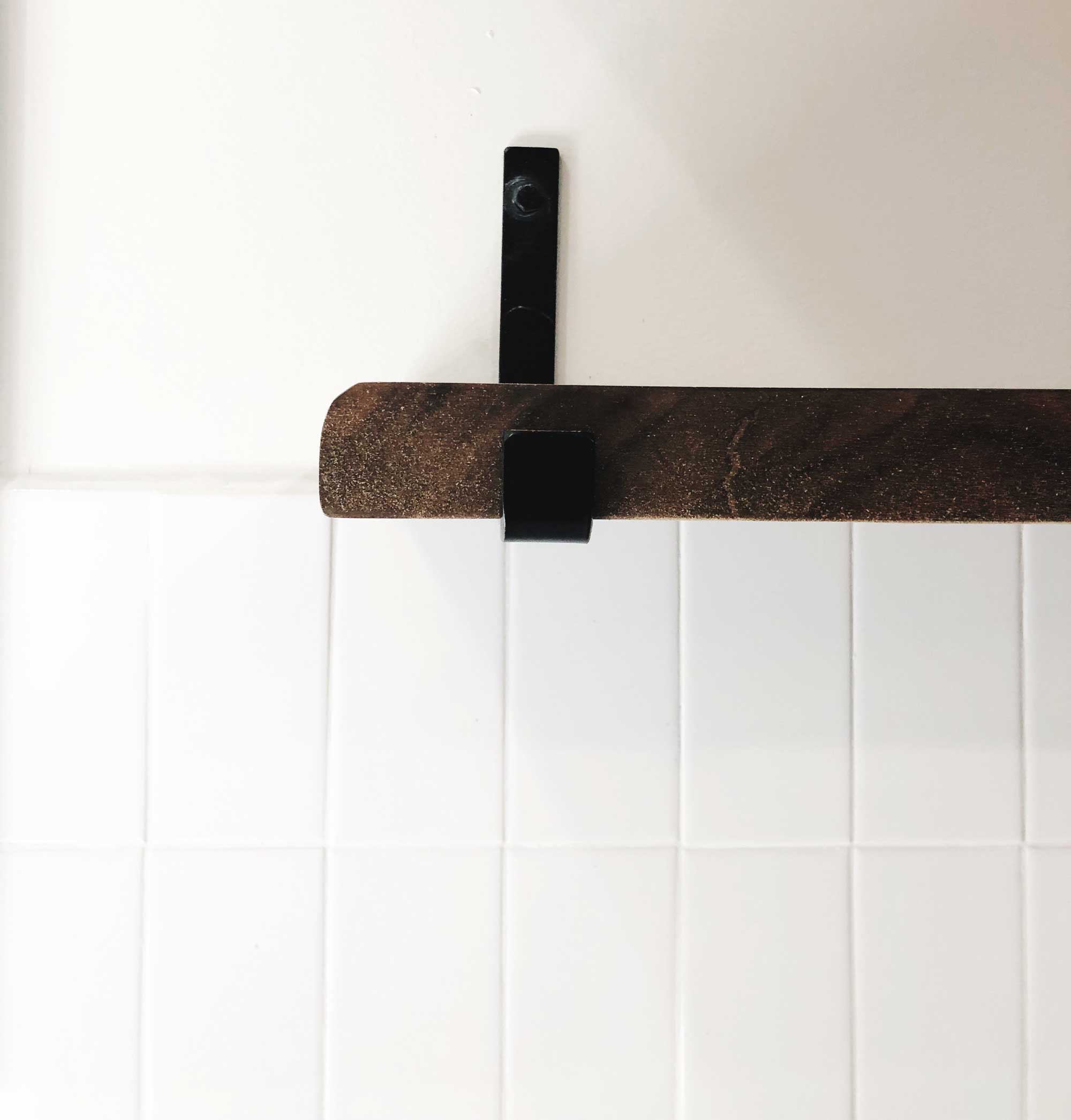
DIY Flip Magnolia House Flip
September 6, 2019
Open Shelving Installation
Sorry, your browser doesn't support HTML5 video, but you can download this video from the Internet Archive. When we first started designing the kitchen at #flipmagnolia, we've included an option for open shelving above the sink. The design involved white cabinets plus a white countertop. So, in order to warm up the space we needed ...

Flip Magnolia House Flip
September 3, 2019
Flip Magnolia Kitchen Reveal
Oh, the kitchen remodel, by far my most challenging project at #flipmagnolia and by far the one I am the proudest of. It's true that small houses do come with small kitchens. However, the size of this kitchen was not really the problem here. As I stood in this old kitchen absolutely in awe, I ...
3 Comments
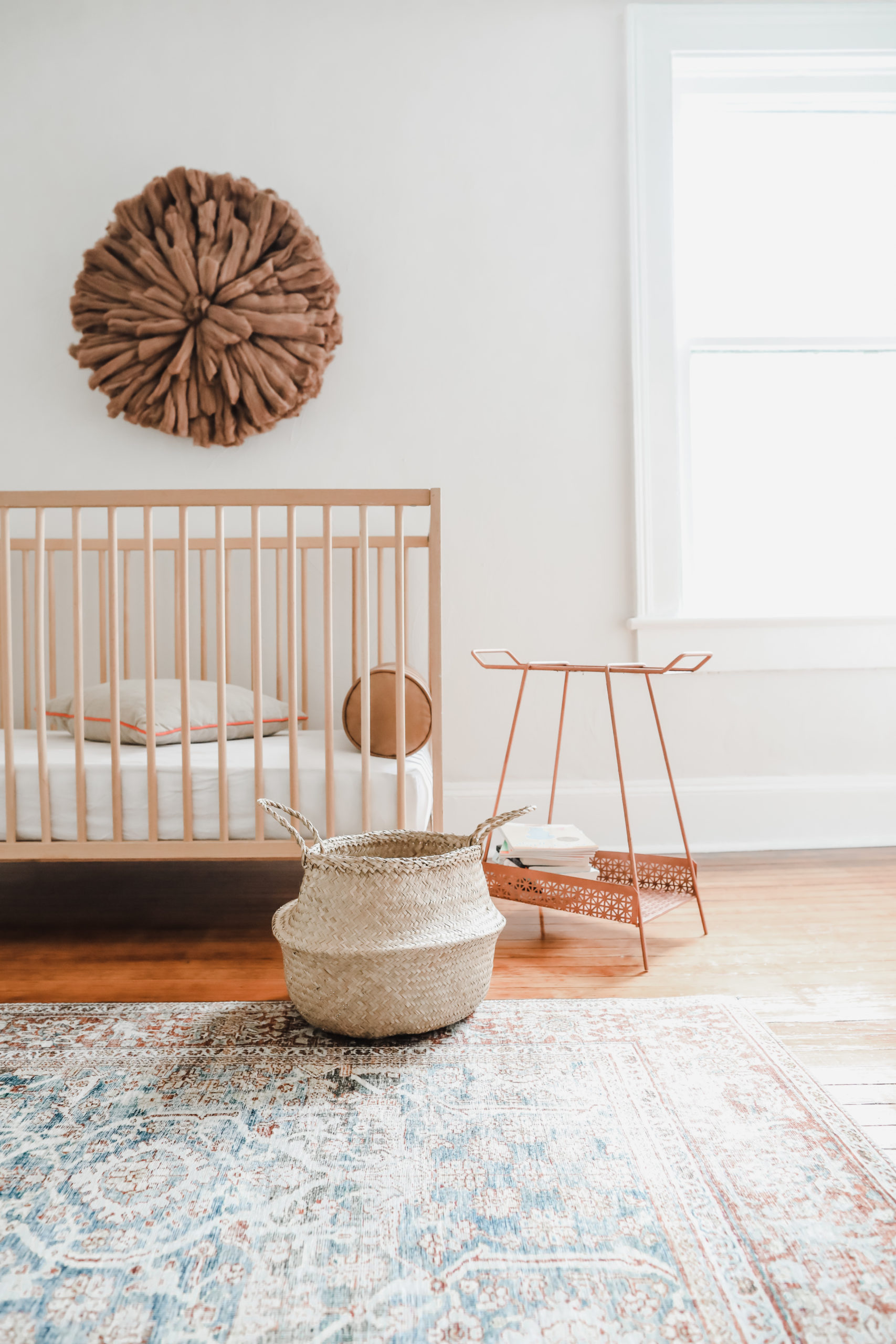
DIY Flip Magnolia House Flip
August 15, 2019
Metallic Paint Plus Trash Days
Trash days or treasure days? Last week as I was driving by the neighborhood, I spotted this adorable end table that needed some love. Without much hesitation, I immediately grabbed it and took it home with me. As #flipmagnolia was on full staging mode, I just knew how I could use my lasted find in ...

Flip Magnolia House Flip
August 6, 2019
A Porch Renovation to Drool For
While we have worked so hard renovating our first ever house flip, I have not had the time to share all the good progress we are making at #flipmagnolia. But brace yourselves friends, because I am about to spam this blog with everything related to our lovely house flip. Our journey started many moons ago, ...
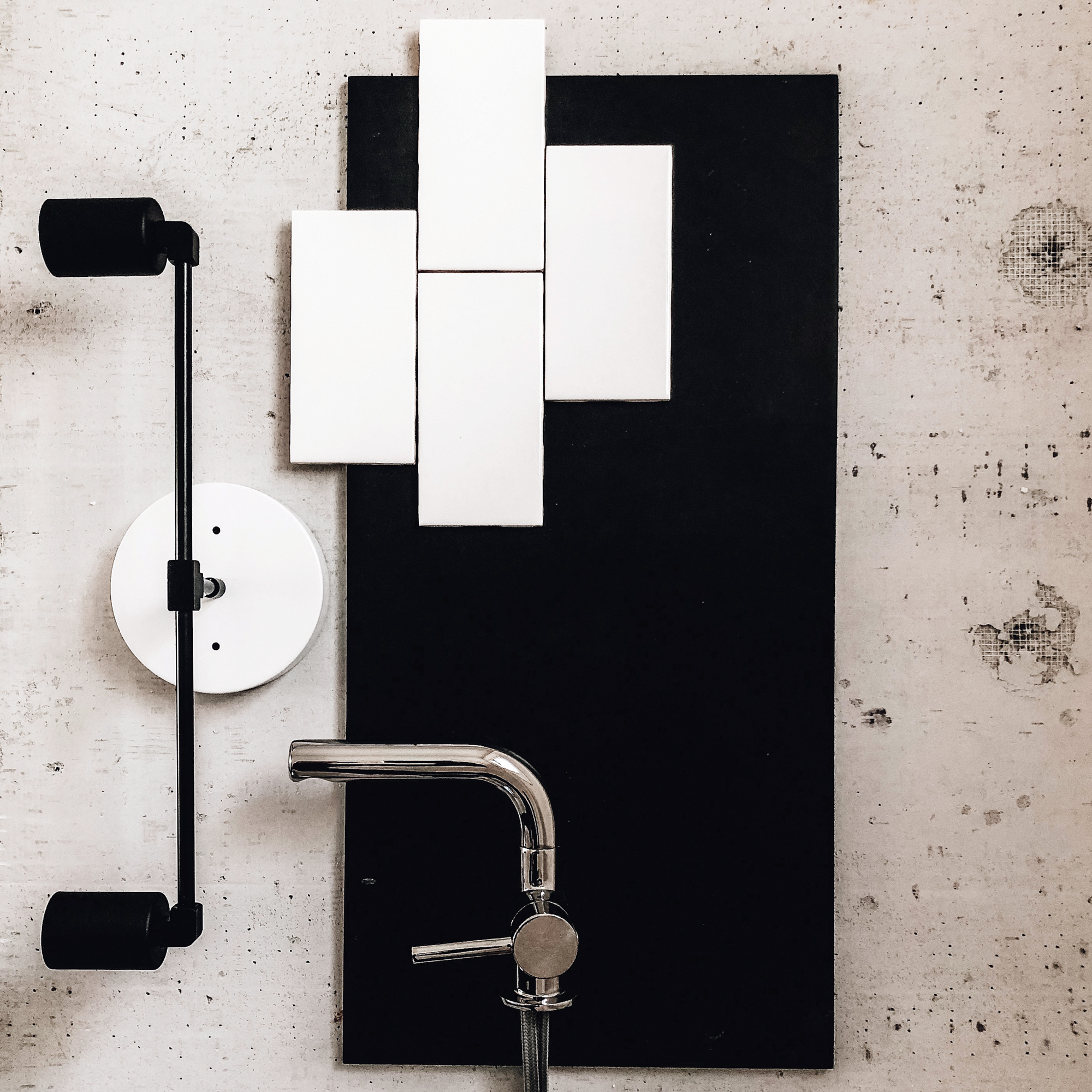
Flip Magnolia House Flip
April 3, 2019
Upstairs Bathroom Remodel – Flip Magnolia
We are reporting some progress from our house flip and today it's all about the upstairs bathroom. This bathroom has been completely gutted. We are talking floors, walls, and ceiling. All gone. New plumbing, new electrical, and new insulations. All in. And because there were so many phases to this bathroom remodel, it feels like ...
Load More
Add comment
Comments
"*" indicates required fields
"*" indicates required fields
"*" indicates required fields
"*" indicates required fields
"*" indicates required fields
"*" indicates required fields
"*" indicates required fields
"*" indicates required fields
"*" indicates required fields
"*" indicates required fields
