Flip Magnolia Kitchen Reveal
Oh, the kitchen remodel, by far my most challenging project at #flipmagnolia and by far the one I am the proudest of. It’s true that small houses do come with small kitchens. However, the size of this kitchen was not really the problem here. As I stood in this old kitchen absolutely in awe, I just knew this was my biggest project yet. I was staring at rusted yellow cabinets, mixed countertops, a whimsical wallpaper border, and a big old washer right next to the stove. What? Not to mention the layers and layers of linoleum flooring. We were atop the highest linoleum mountain ever built. Hey, if you are not happy with a certain pattern you just add another layer of linoleum right on top, right? I felt trapped and wanted to scream for help. Meanwhile, the room seemed to get smaller and smaller as I kept trying to figure out my design move. So I stepped aside before the ceiling could collapse on my designer brain. After I took a deep breath and contained all my recent troubled senses, I grabbed the measuring tape and made many mistakes before figuring out just what to do.
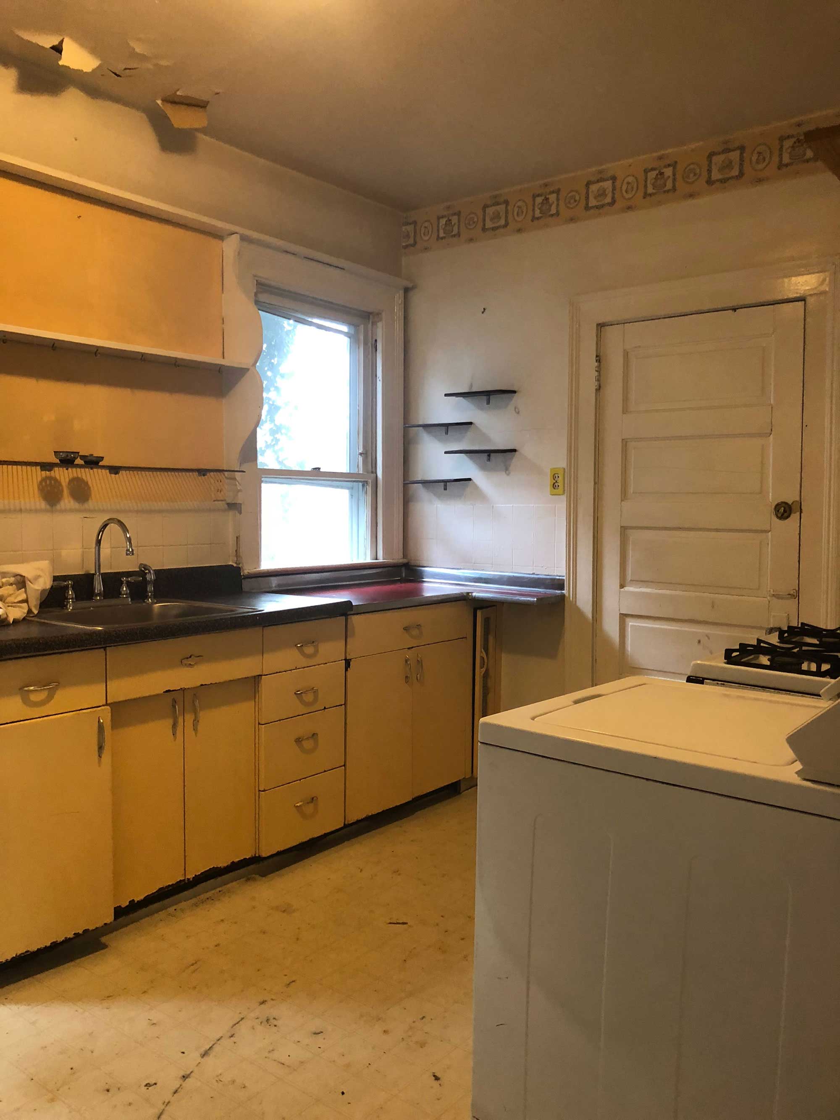
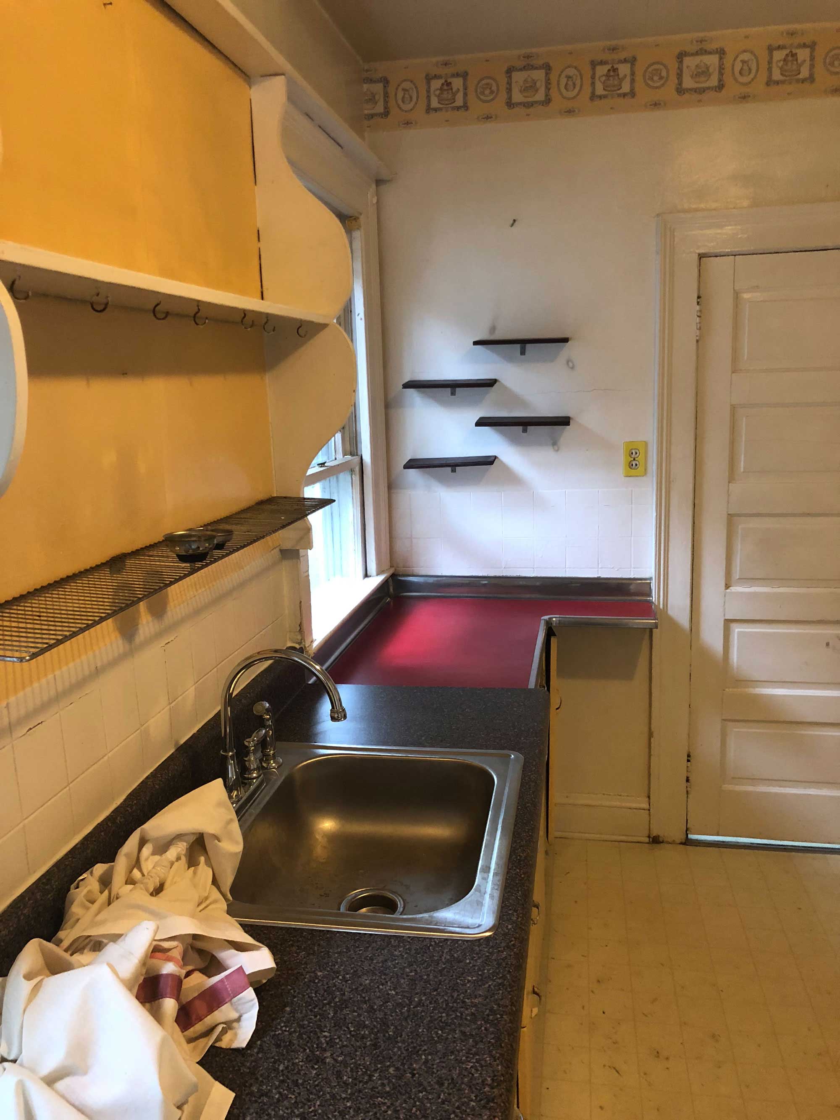
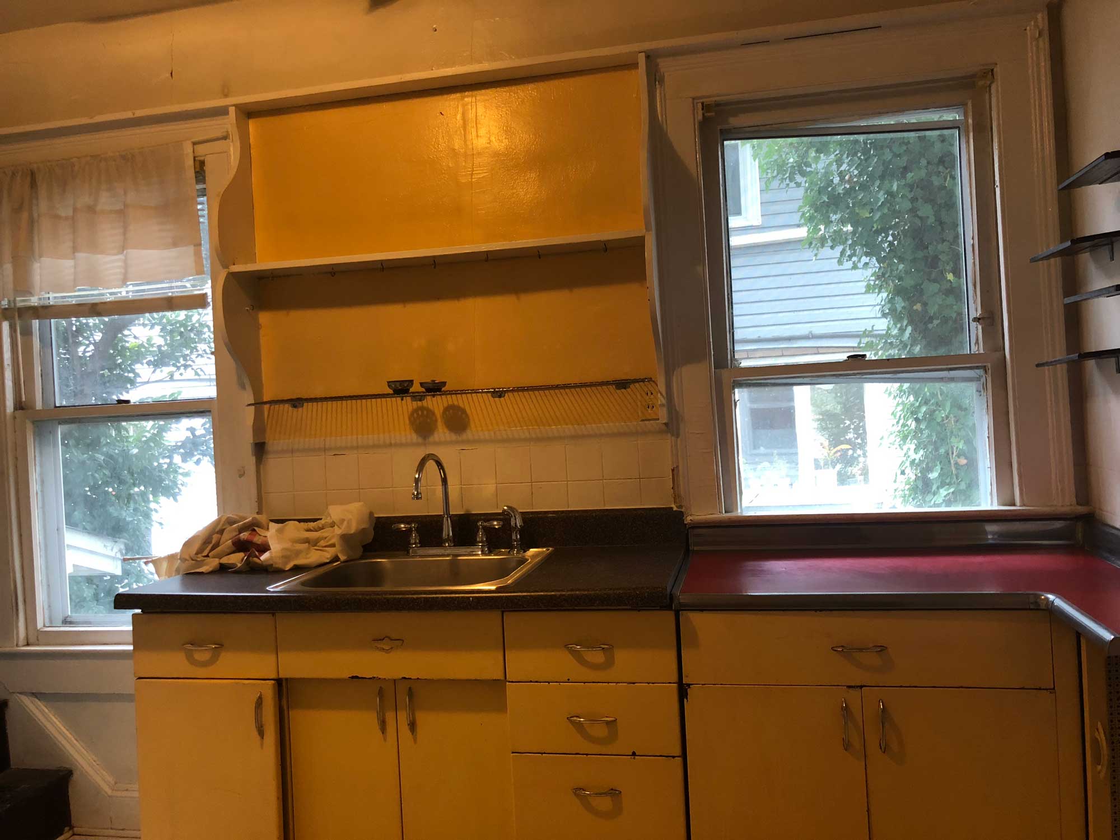
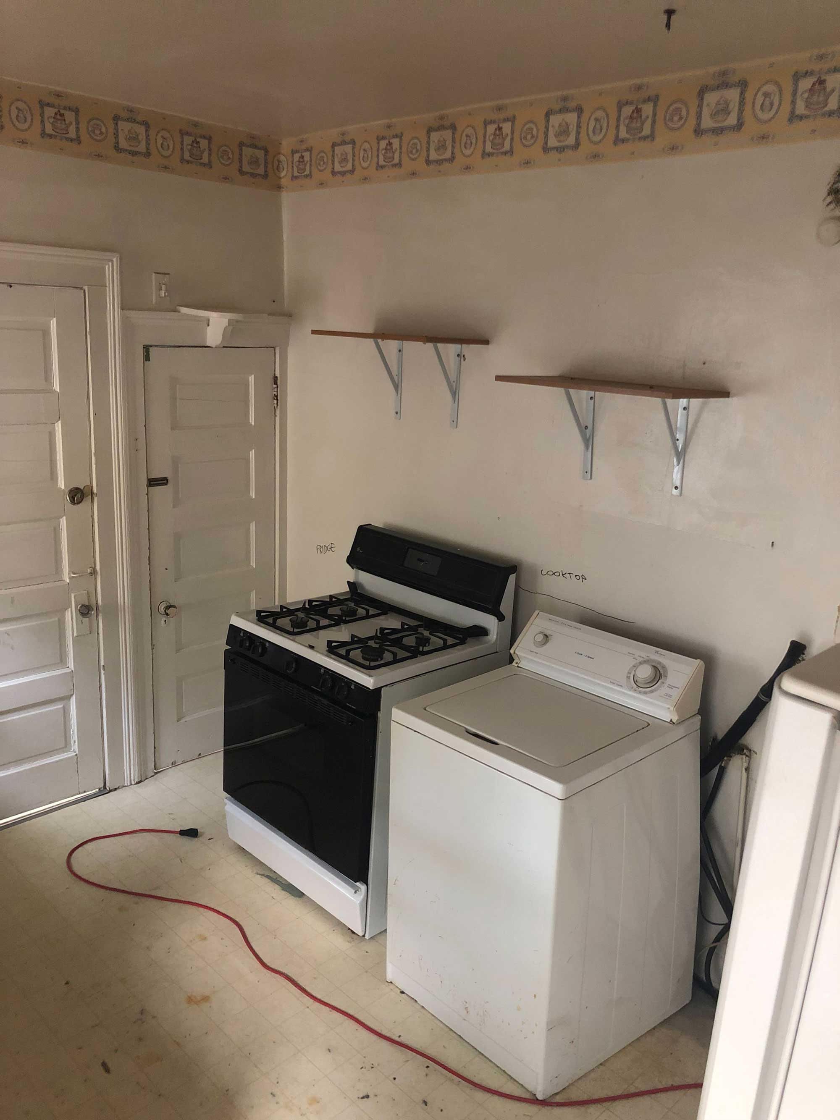
The first thing we needed to do was open up the room in order to turn it into a more functional space. Without much delay, the demo quickly started. We weren’t going to reuse anything, so the walls, ceiling, flooring, appliances, and cabinets had to go. This kitchen needed a fresh start with a new layout. The kitchen also needed new plumbing, new electrical and the list went on and on. We replaced the windows with shorter ones so we could have a countertop from wall to wall. The washer went to where it belong in the first place, the laundry room. We also closed the pantry door to allow space for the refrigerator while turning the old pantry into a half bath. Like I said before, this was our most challenging project. And let me tell you, things got worse, way worse, before they got any better.

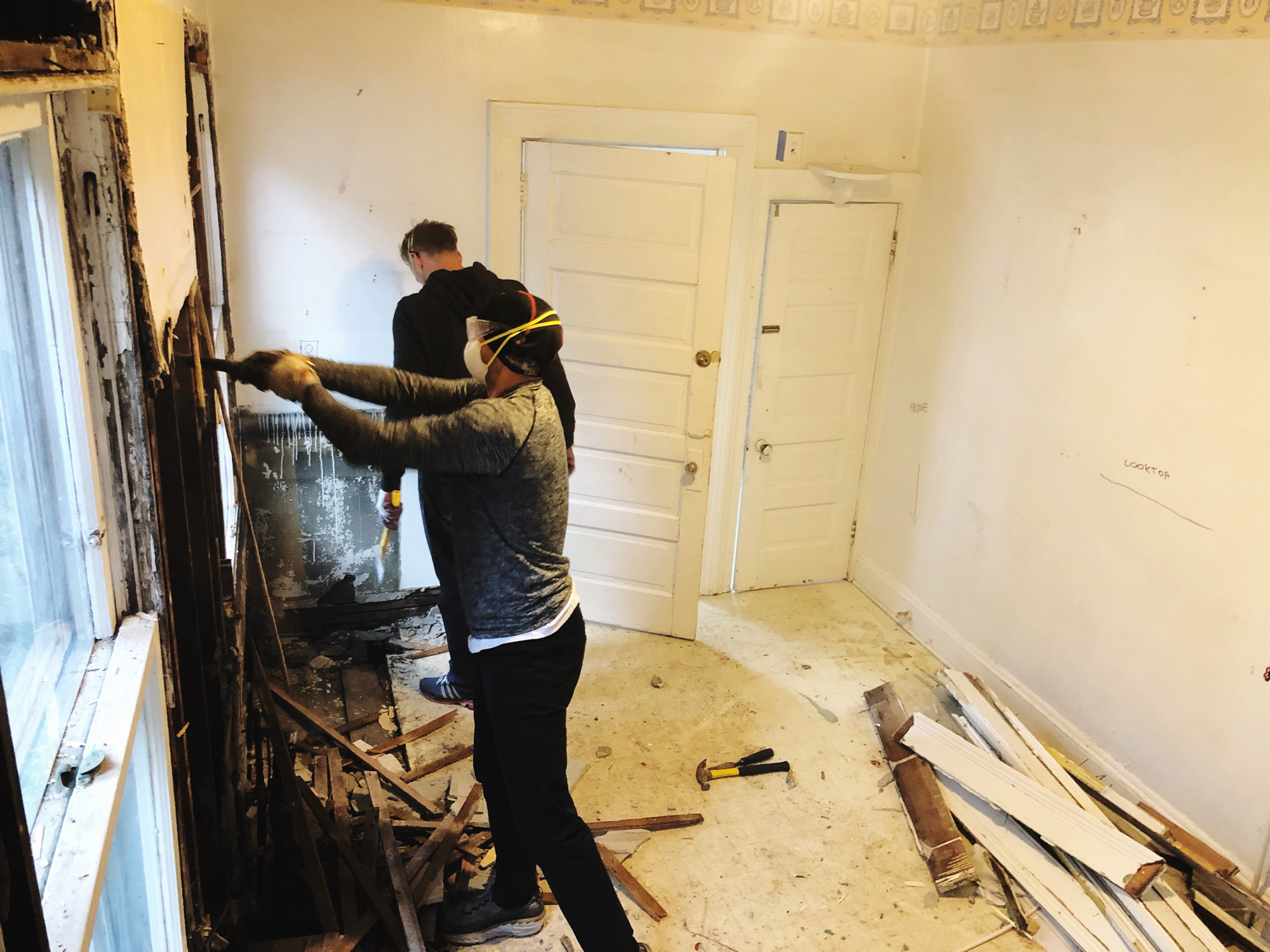
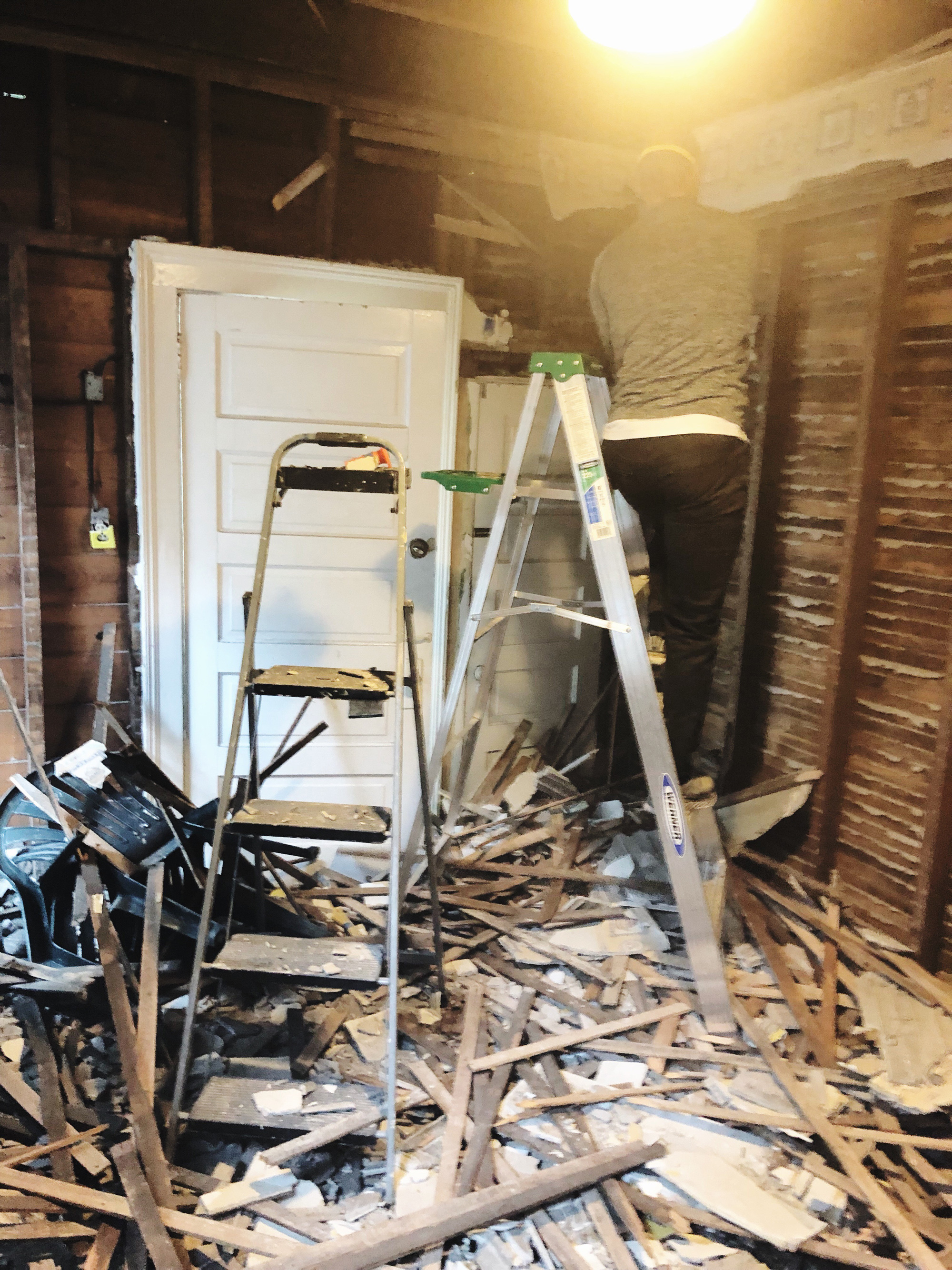
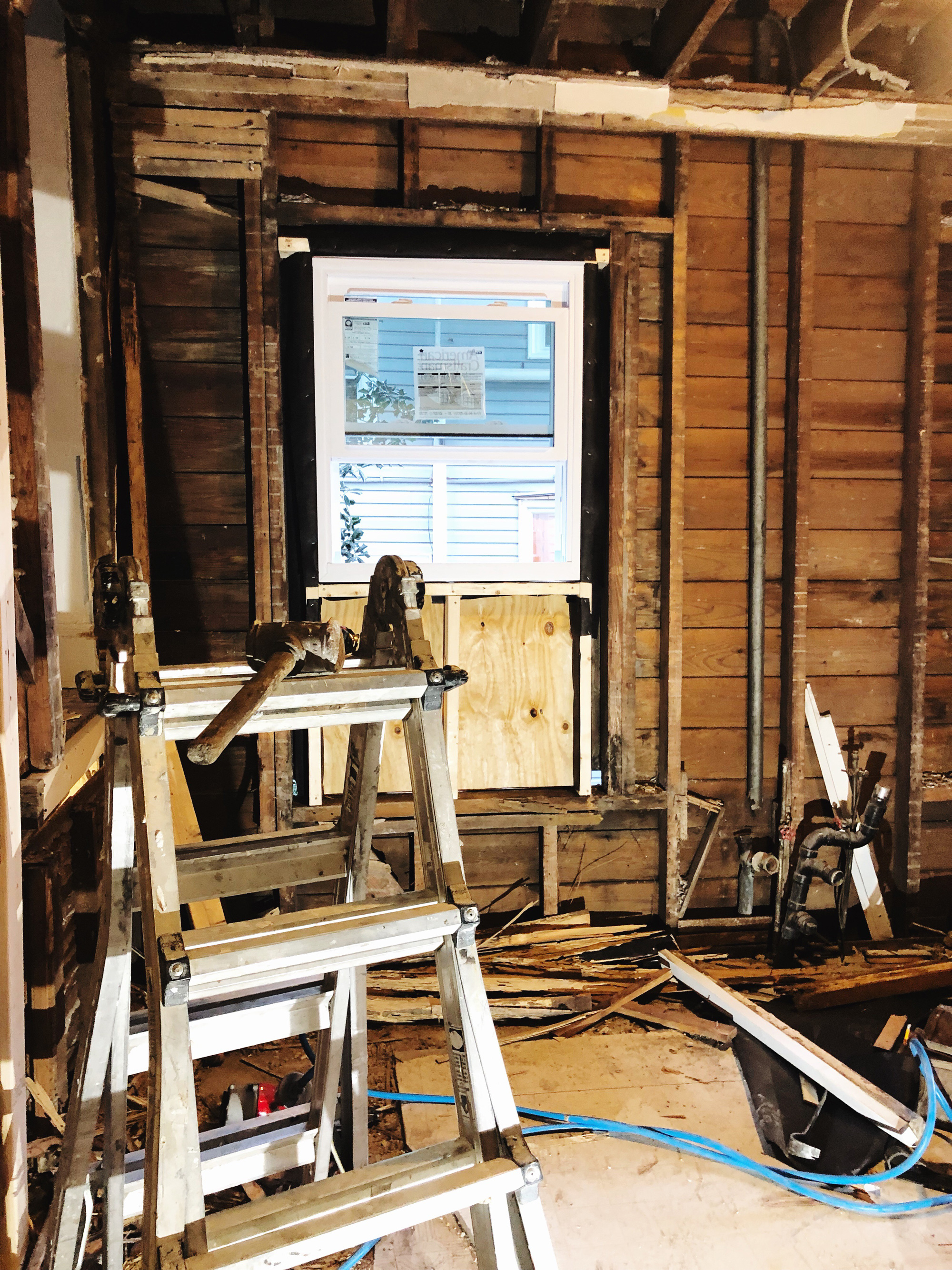
Once we had no more walls, I actually started missing that old wallpaper border. When we destroyed the linoleum mountain, we couldn’t even attempt to enter the room without a high risk of falling into the basement. The old plumbing looked so sad, and the job felt like an impossible feat. This project was serious. And this room was just one of the many more we were tackling all at the same time. But enough of trying to express how daunting this job really was, because after all, we wanted to flip a house, so house flipping we were.
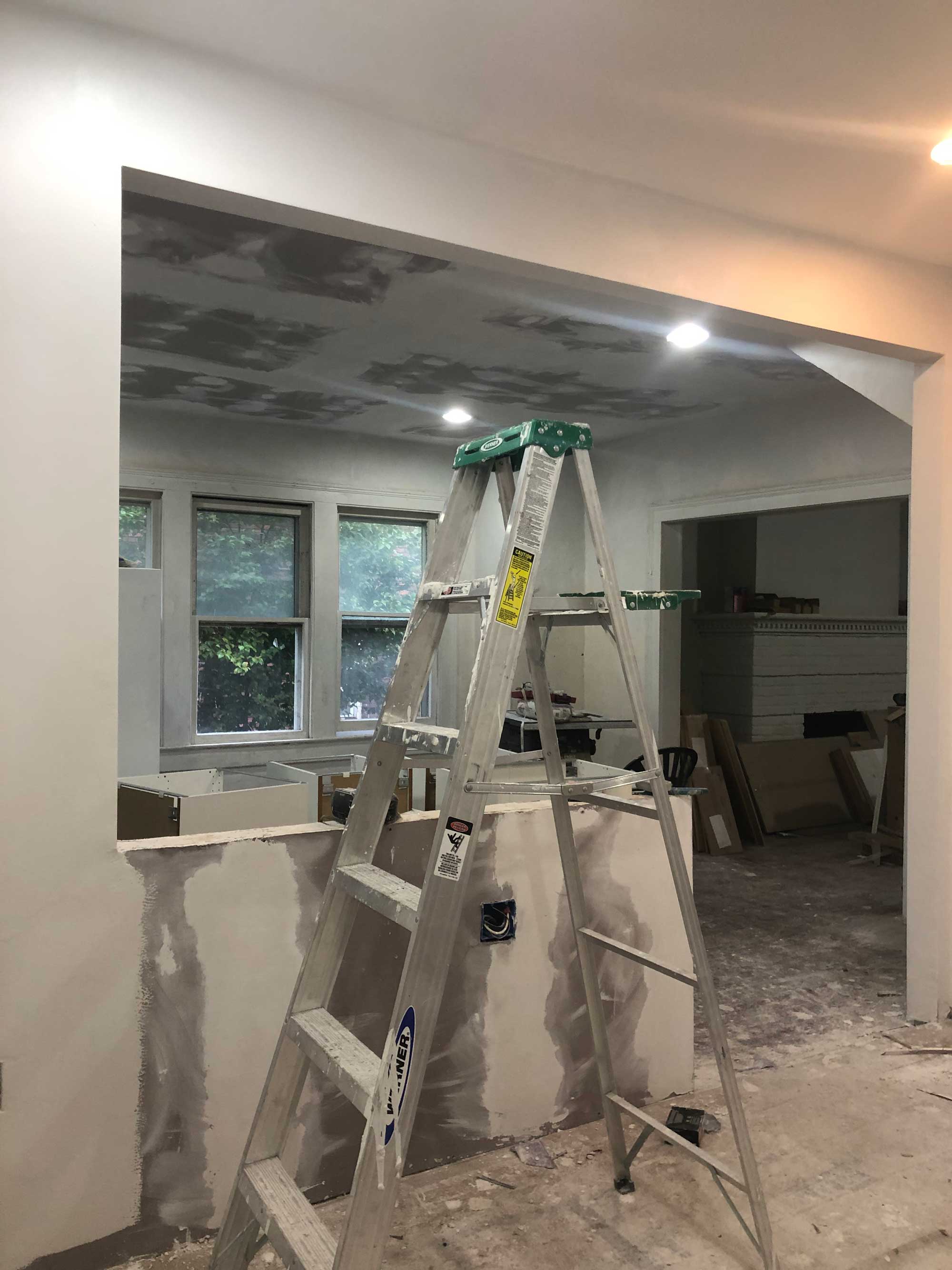
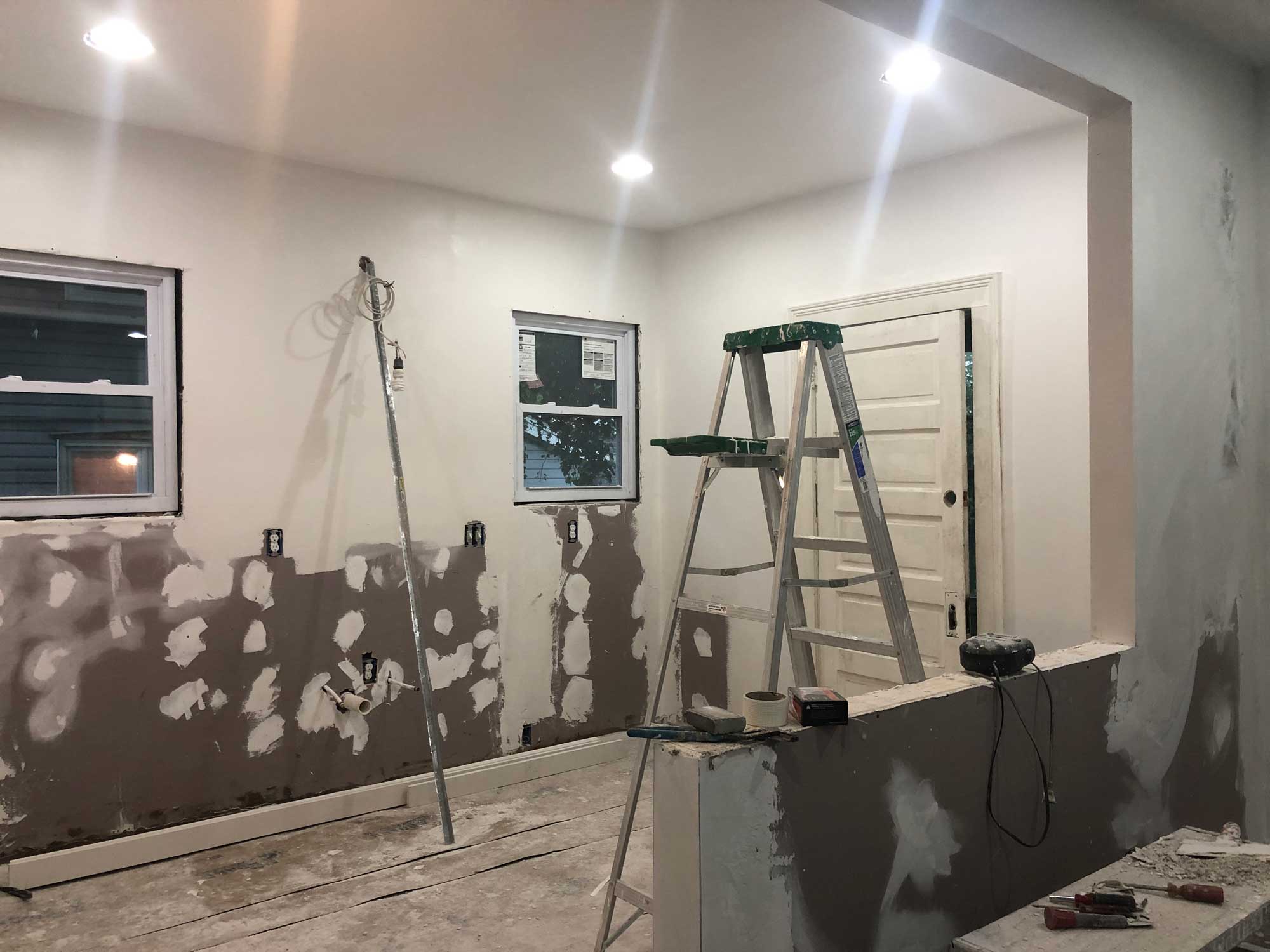
Little by little, things started getting better. Once the plumbing was completed and we had drywall, we caught ourselves doing the happy dance one too many times. Well, until we quickly realized that there was still so much to get done. But day by day, we accomplished little feats and kept moving forward covered in white dust and all.
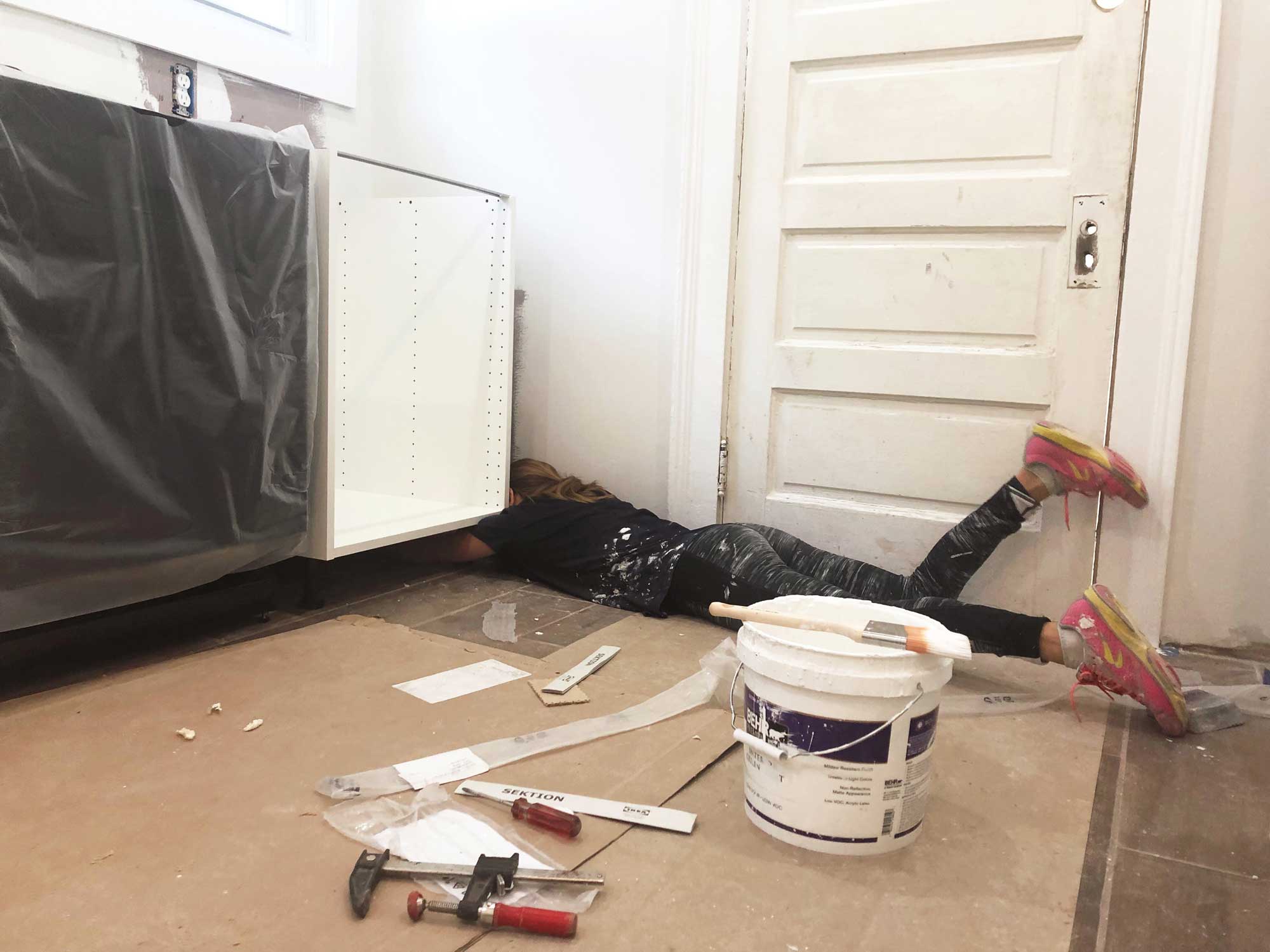
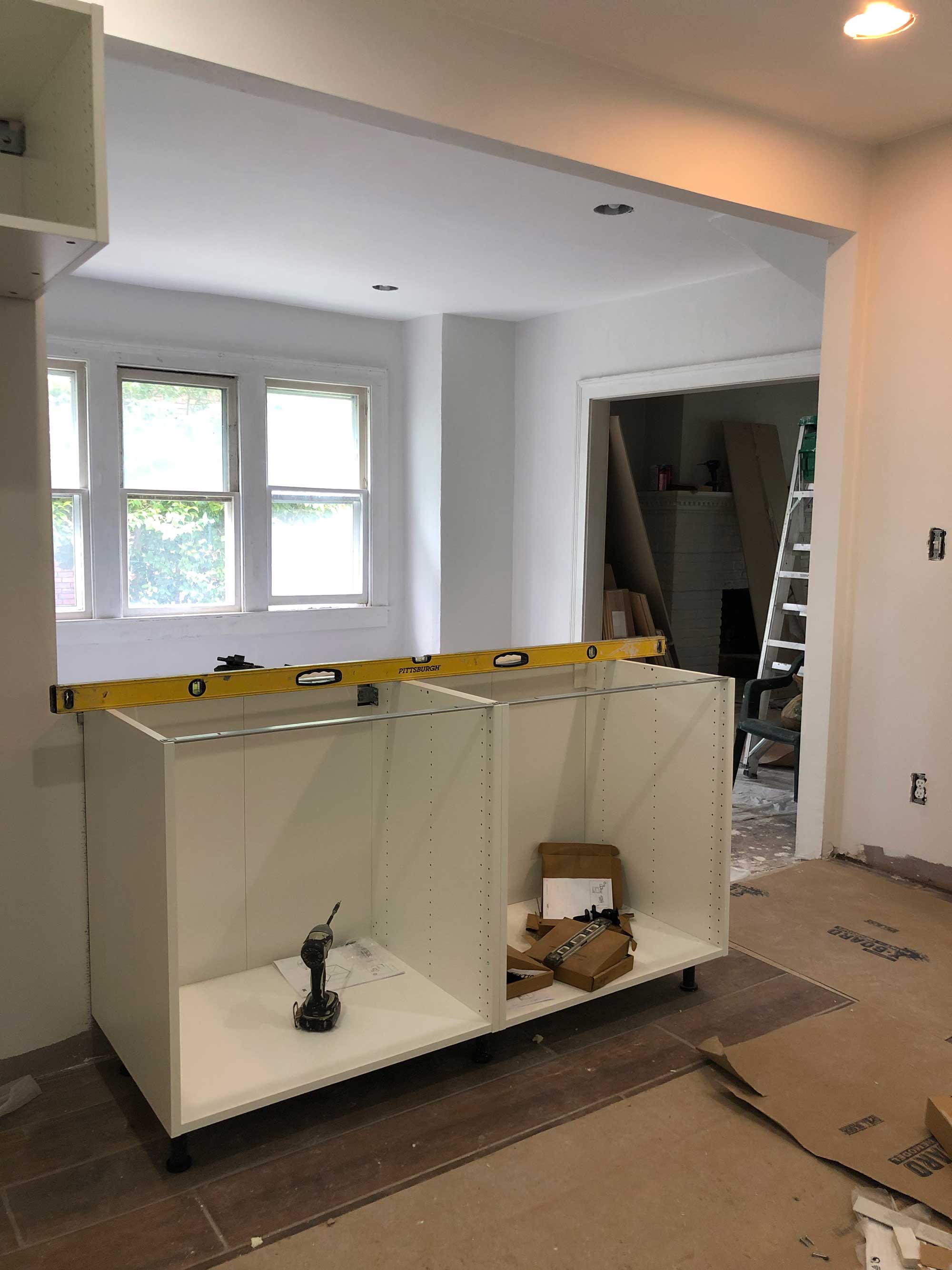
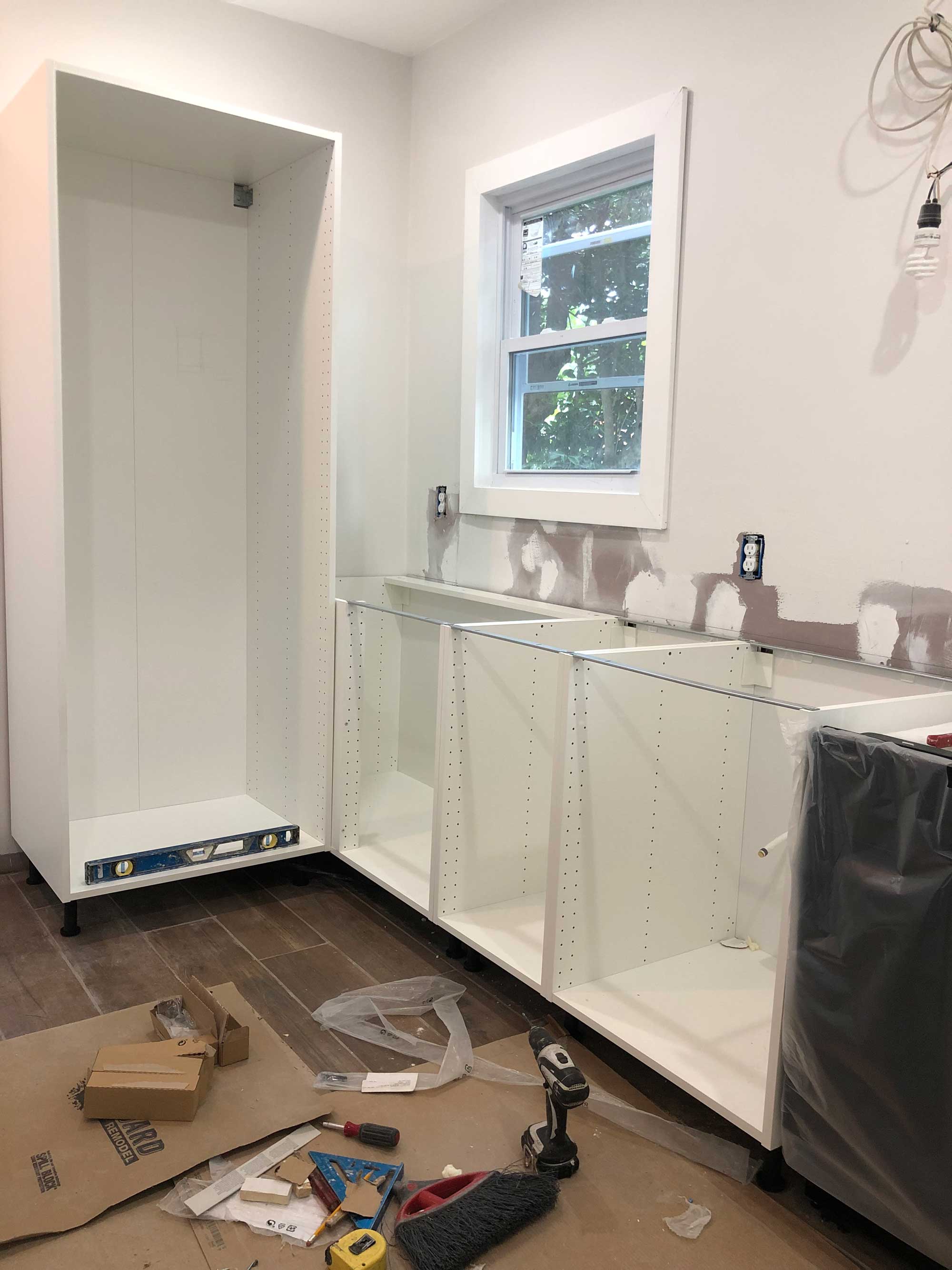
Now, it’s funny how greedy I can easily get during any renovation process. Because as soon as we got flooring, I was begging for the cabinets. As soon as we got the cabinets, I was begging for countertops. As soon as we got the countertops, I was begging for the final staging day. And what I thought would take two days to complete usually took two weeks. And that is not a joke. It turns out that no matter what, my schedule and planning was bound to always be wrong.
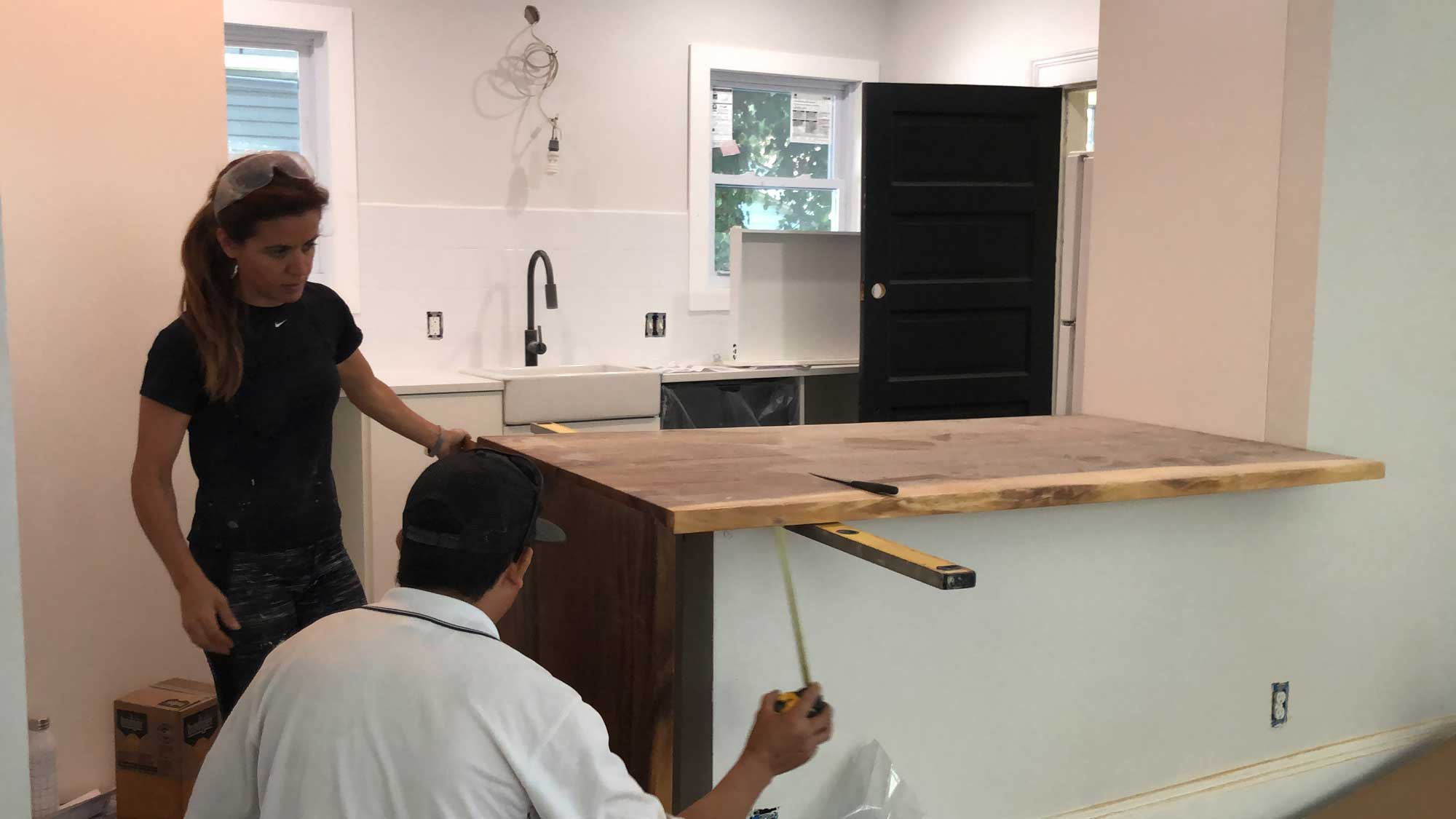
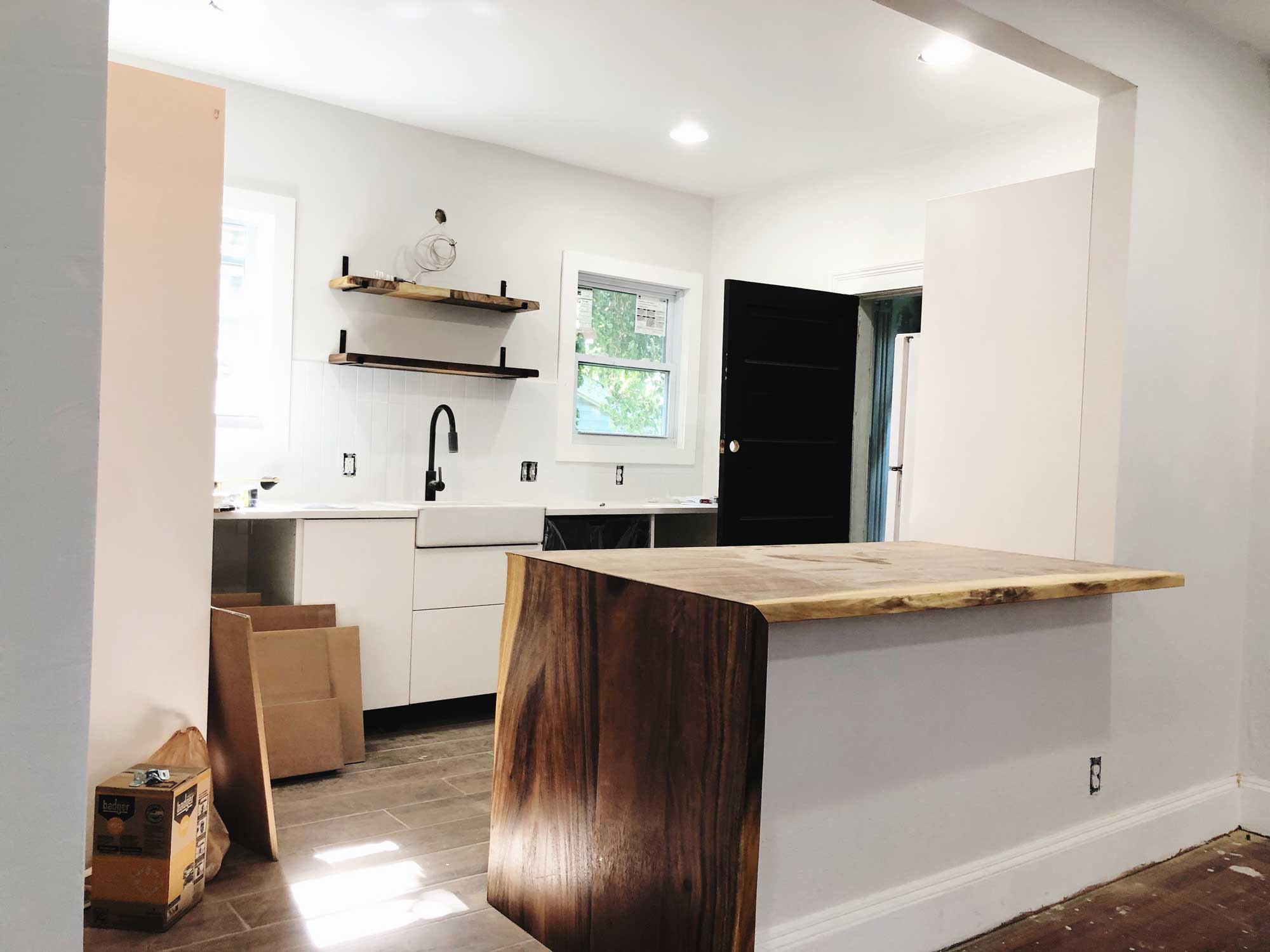
When the day came to install our wood countertop we knew this could be one of the best days or it could very well be a complete disaster. We had two large wood slabs from Hardwood Reflections to use and could only make a few mistakes before we had to get new slabs. With a waterfall design in mind, we needed to master that forty five degree angle. The first cut, a disaster, off course. My contractor and I looked at each other and cursed very deeply in our heads, but we were able to keep our professional composure. I did warn him that another wrong cut and I could very well lose it, but luckily he didn’t have to experience that. We learned hard and quickly from our first mistake and ended the day in a happy note, exhausted but satisfied.
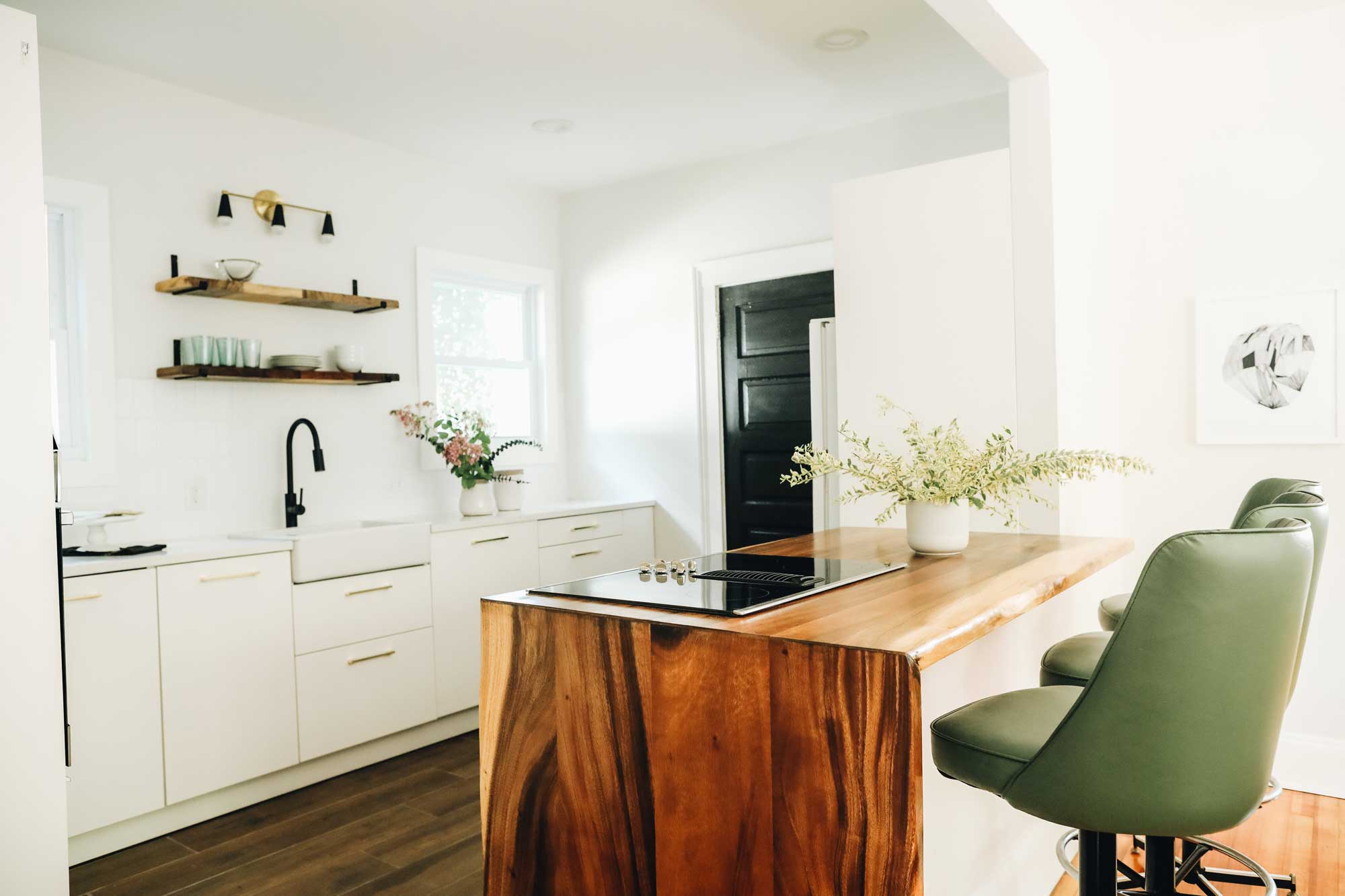
The wood countertop features a gorgeous live edge and beautiful grain pattern. This countertop is exactly what we envisioned to break away from all the white cabinets. We also used what was leftover from the countertop to build the shelves above the sink. We secured the shelves with black metal brackets for the perfect floating look. I think that everyone that has stepped foot into #flipmagnolia comments about this countertop and matching shelves. After all, it’s the focal point in the kitchen.
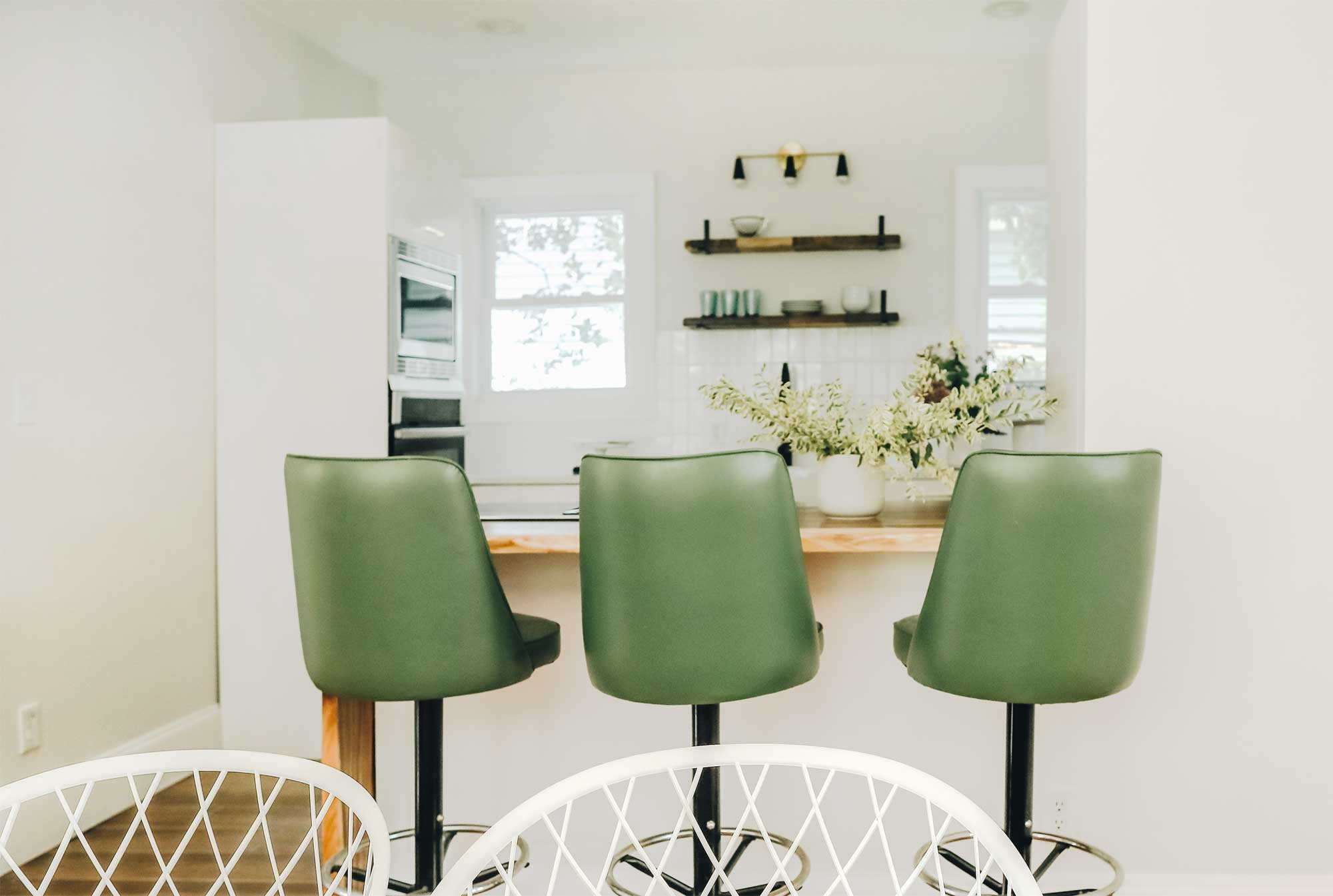
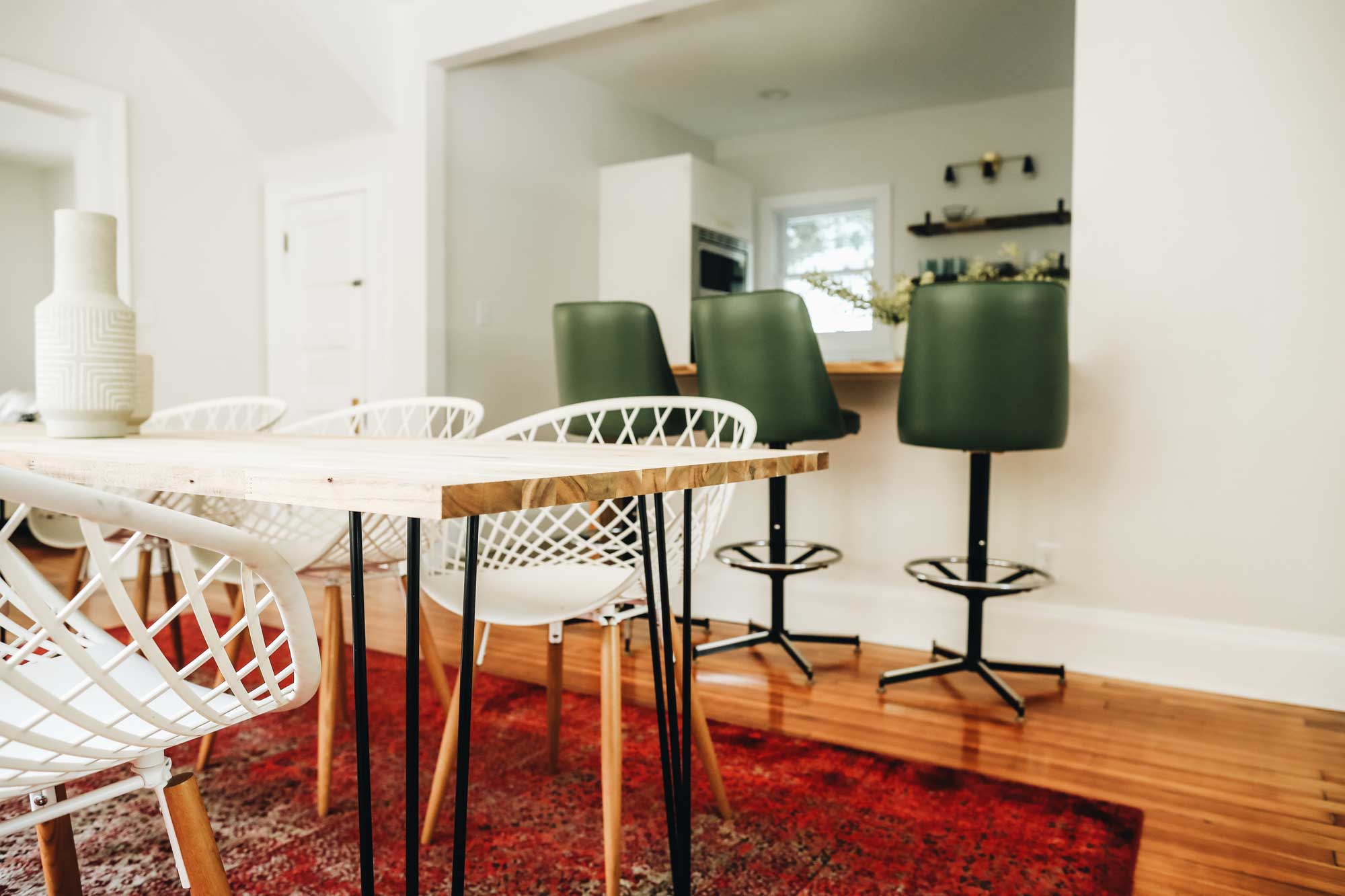
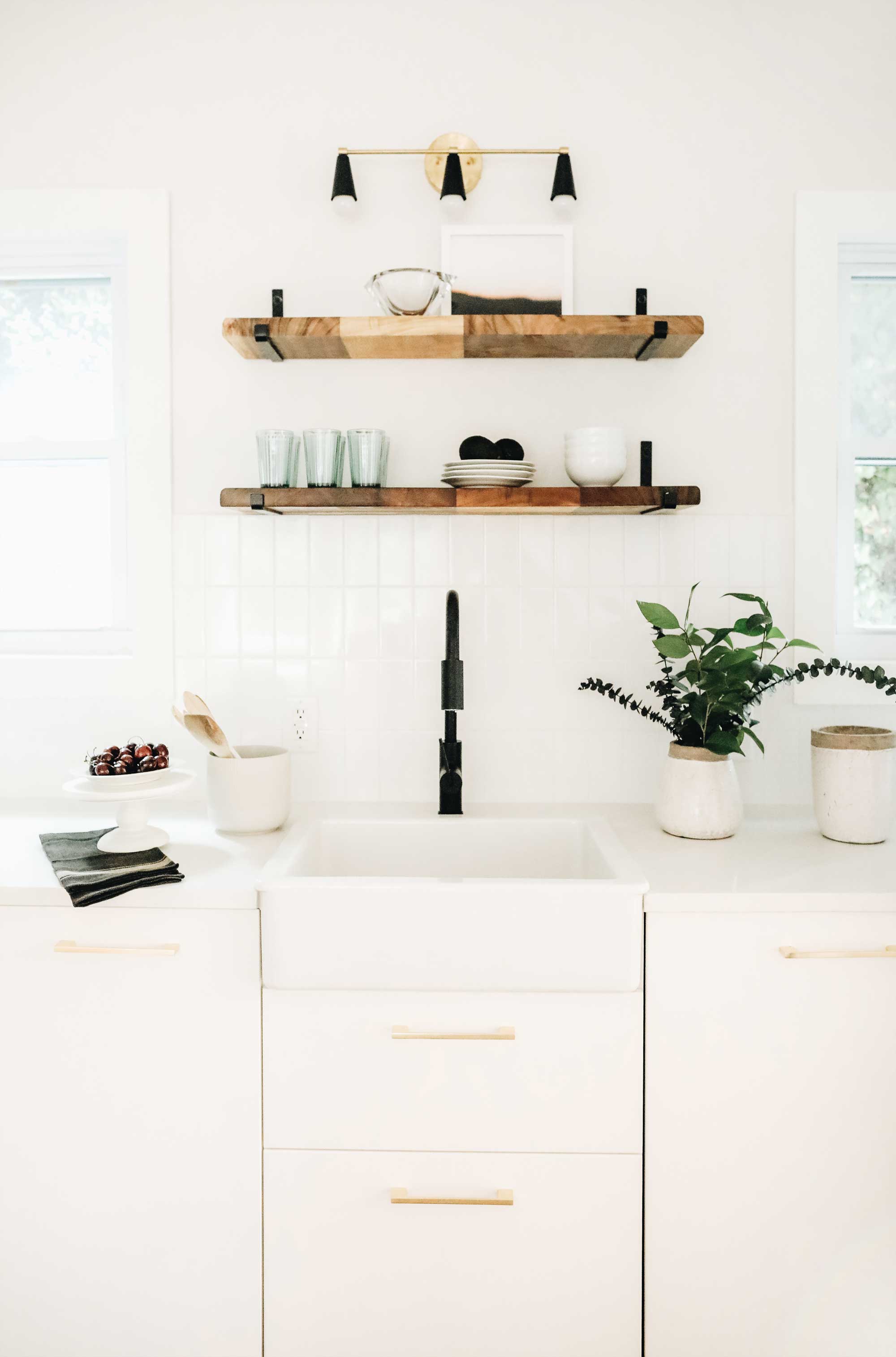
The cabinets are from IKEA. We love IKEA for its price, durability, and all the bells and whistles. We can’t get enough of features like soft closing drawers and doors plus matching dishwasher cabinet fronts. For the accent pieces, we mixed gold and black while creating a timeless look. From the light fixture to the cabinet pulls, metal brackets and the faucet. We are thrilled with how this space looks. We poured our hard work and much love into this kitchen. And we can’t wait to find someone that will appreciate it as much as we do.
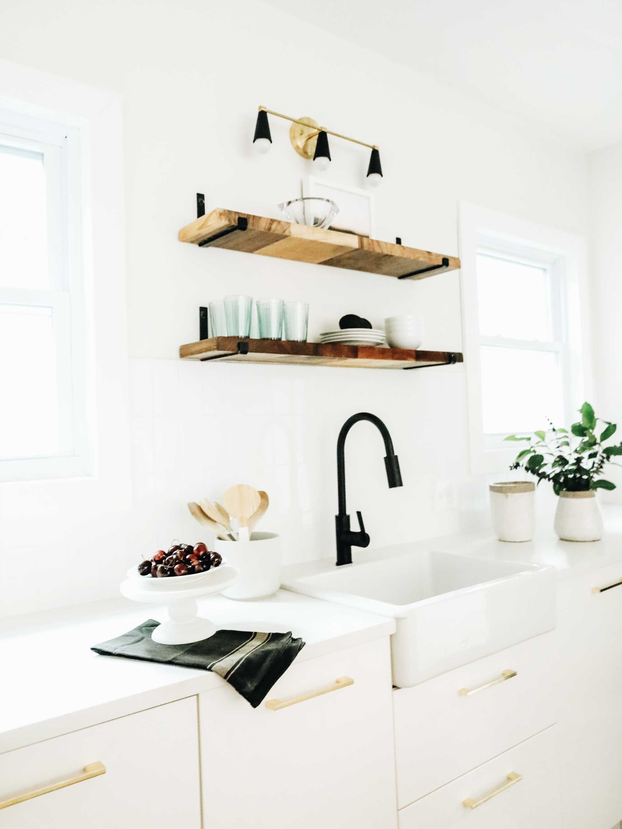
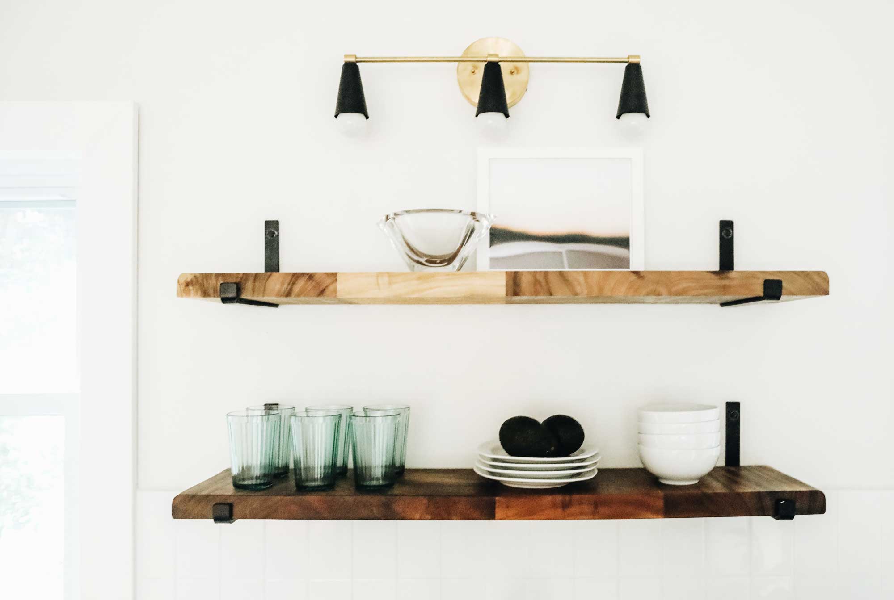
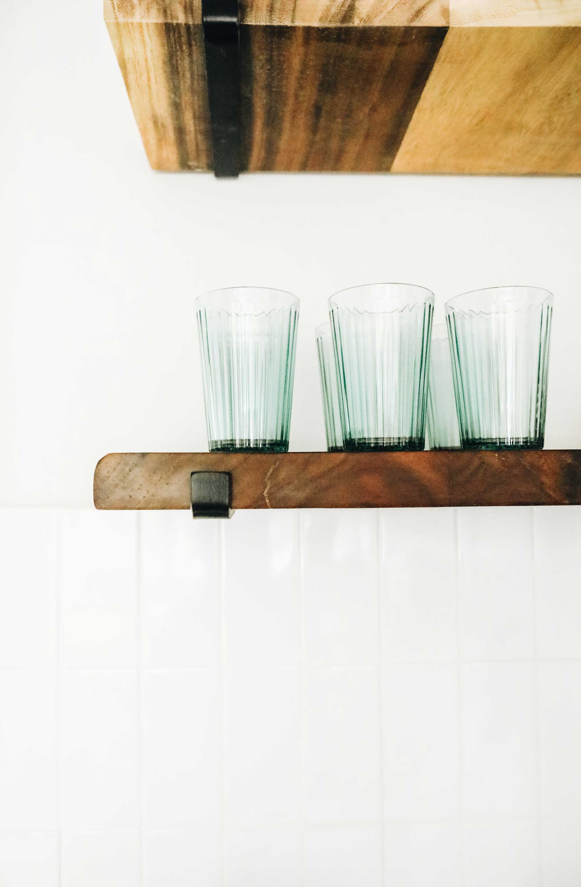
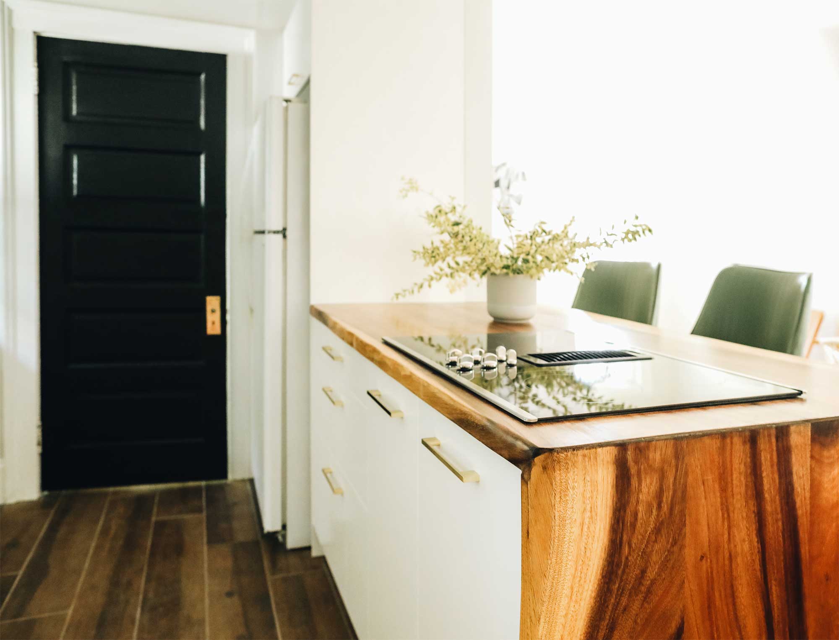
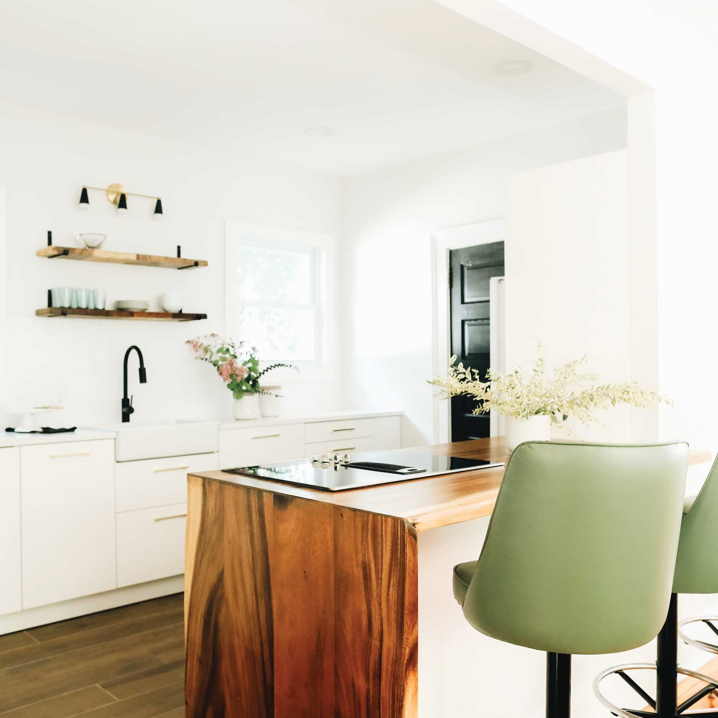
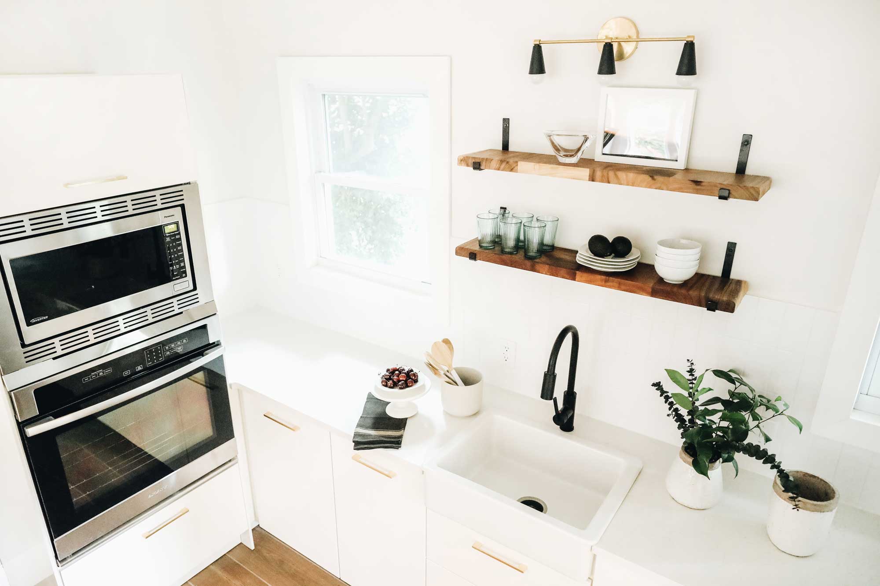
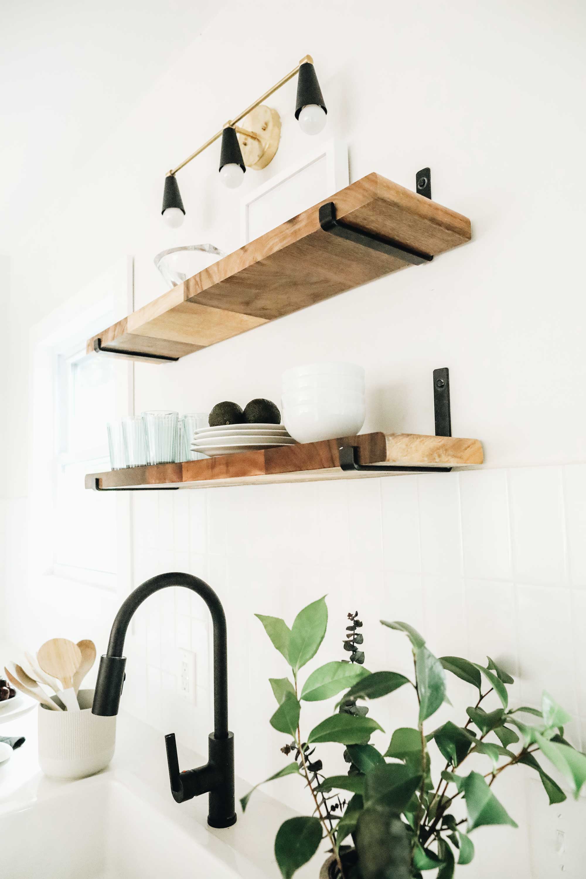
Kitchen Reveal Sources
Wood countertops :: Faucet :: Apron Front Sink :: Shelf :: Metal Brackets :: Cabinet Pulls
Visit #flipmagnolia here to get all the details about the listing and don’t forget to connect with us here.


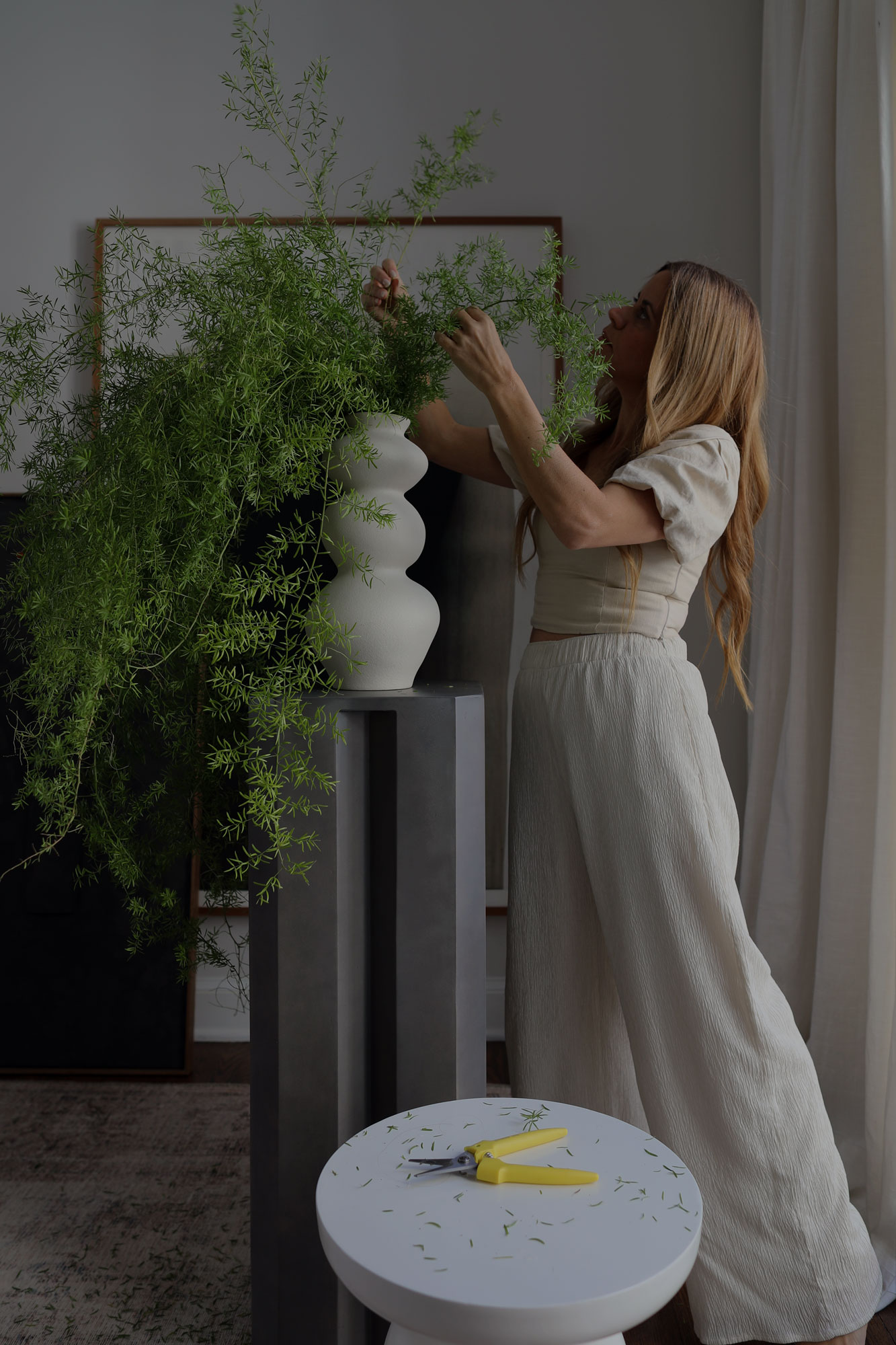
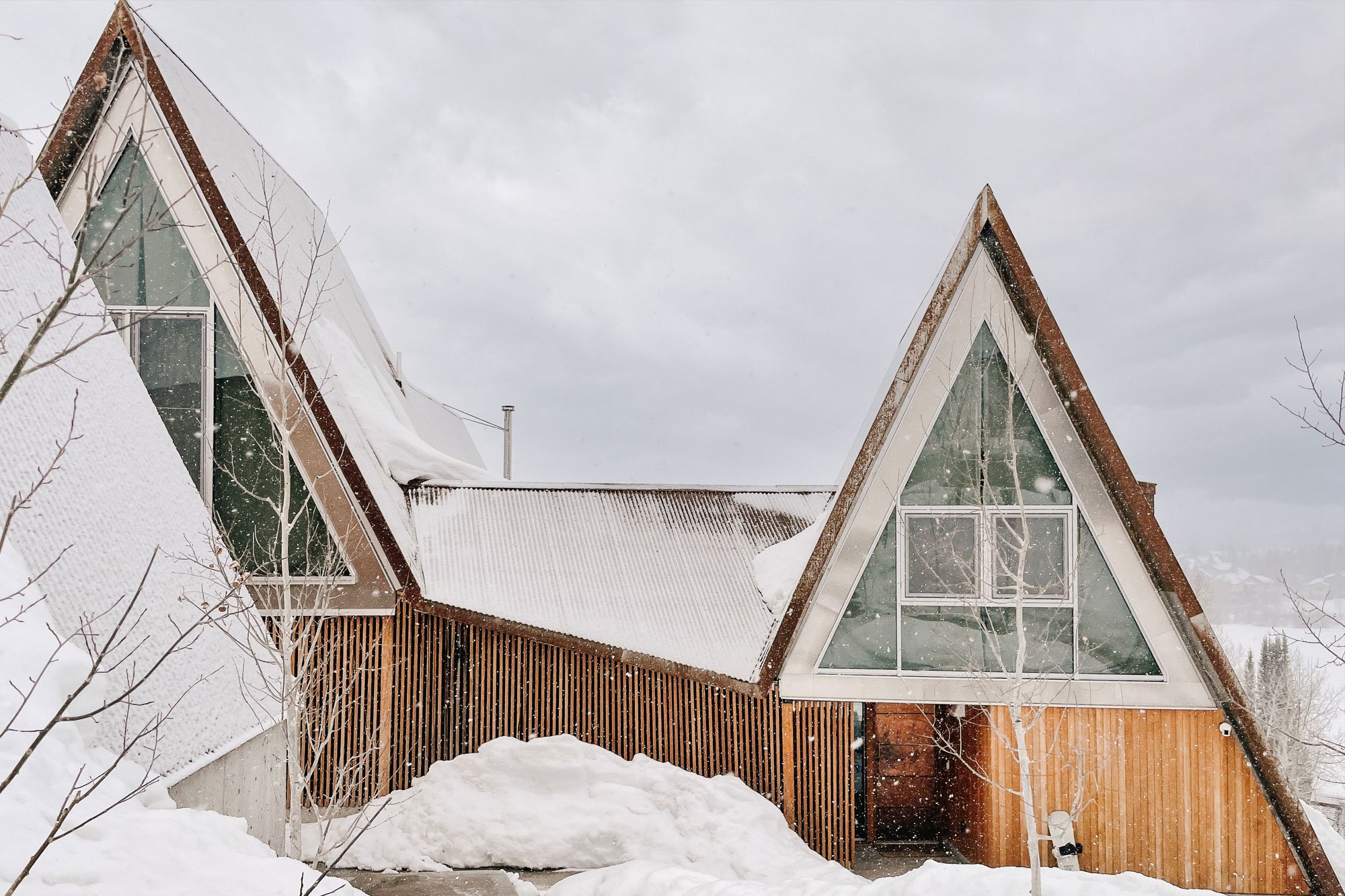
3 comments
Pingback:Custom Arched Headboard – Made by Patchi
Pingback:Open Shelving Installation – Made by Patchi
Pingback:#themanchesterflip Kitchen Design Plans – Made by Patchi