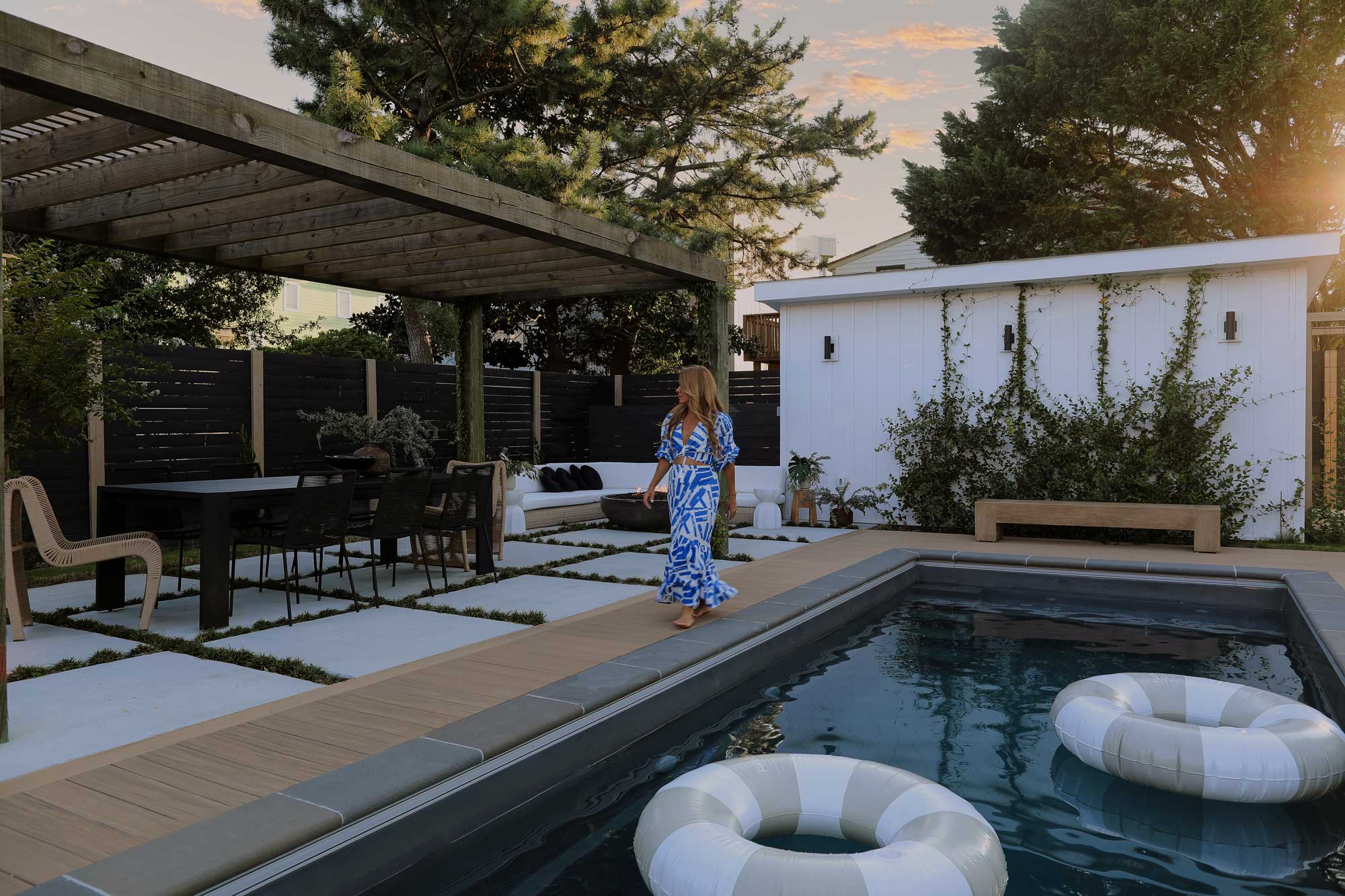Customizing IKEA Closets
When first designing the bathroom renovation at Coleman’s residence for the #coleman_project, we had to reconfigure the entire space in order to unify beauty and function. This dated bathroom not only needed a facelift, but it was also begging for a better layout. The main design task was to consolidate the three separate closets in place into one walk-in closet with ample storage space and easy access plus build a larger shower area.
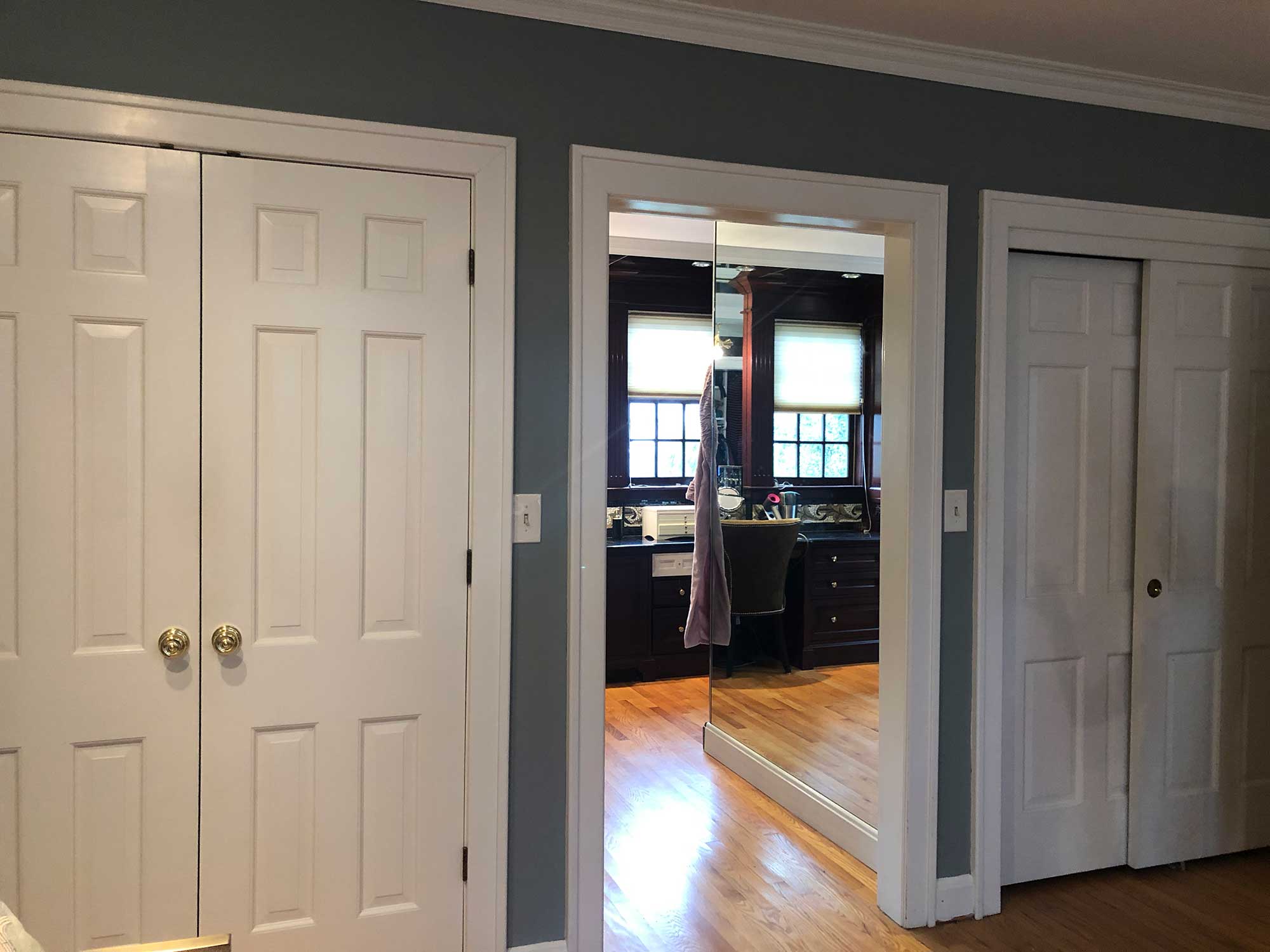
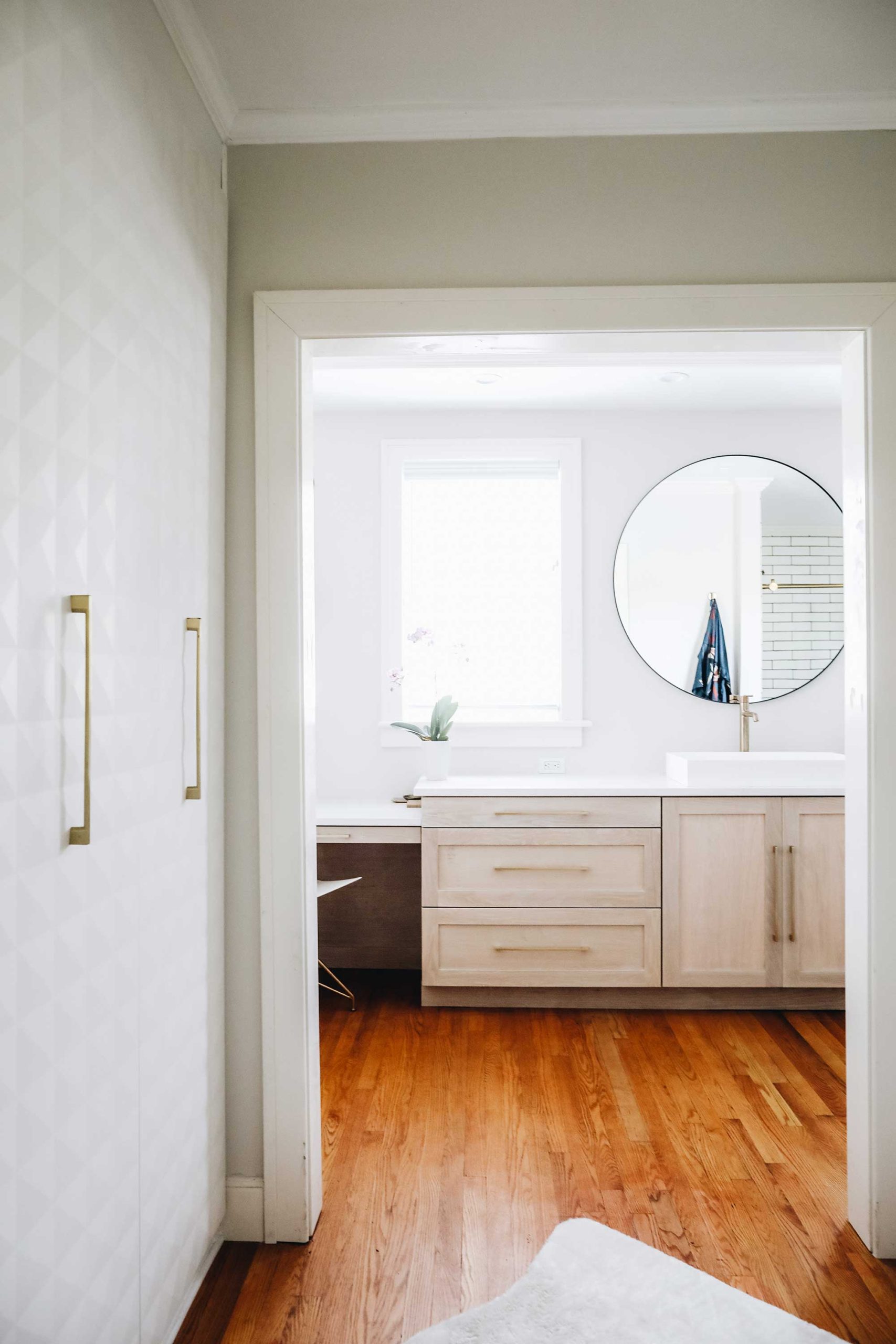
This space had three closets in the three different locations. Two closets faced the bedroom wall and the third one was located inside the bathroom. So basically, my client had to open the closet in the bathroom to grab her clothes, and then go look for her shoes in the bedroom closet. So, we reconfigure the space to create a walk-in closet and eliminated one of the original closets to make space for a large shower.

After the new framing was completed for the closet, we had an area of 49 square/feet to play with. And then we turned to IKEA for some closet magic. The base we used is the PAX wardrobe system. I love the simplicity and functionality of the PAX system. This system can be customized in many ways. And in order to create a more finished look, we had the PAX base framed at the top with drywall and added crown molding.
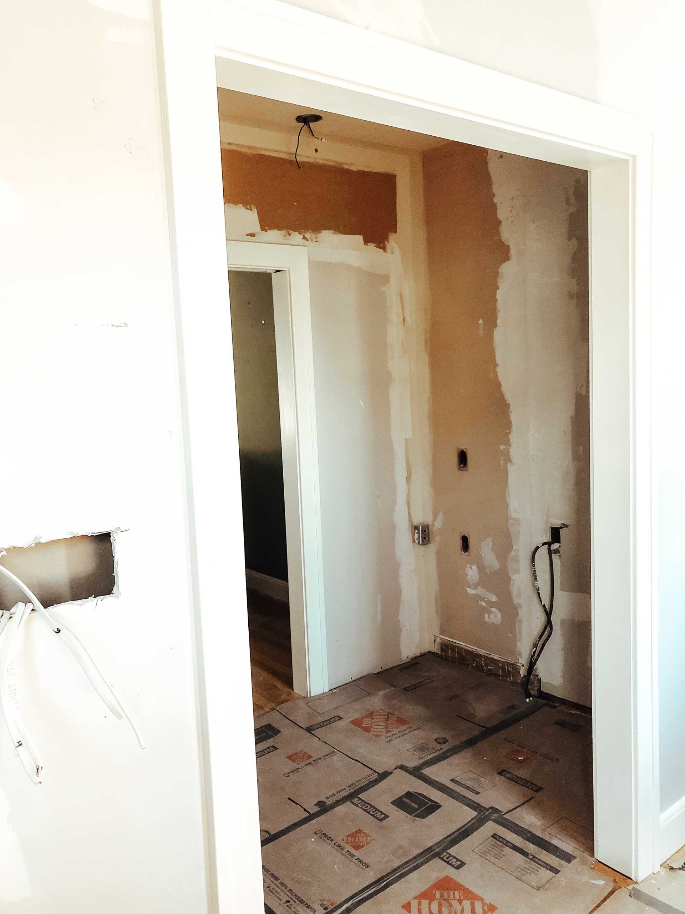
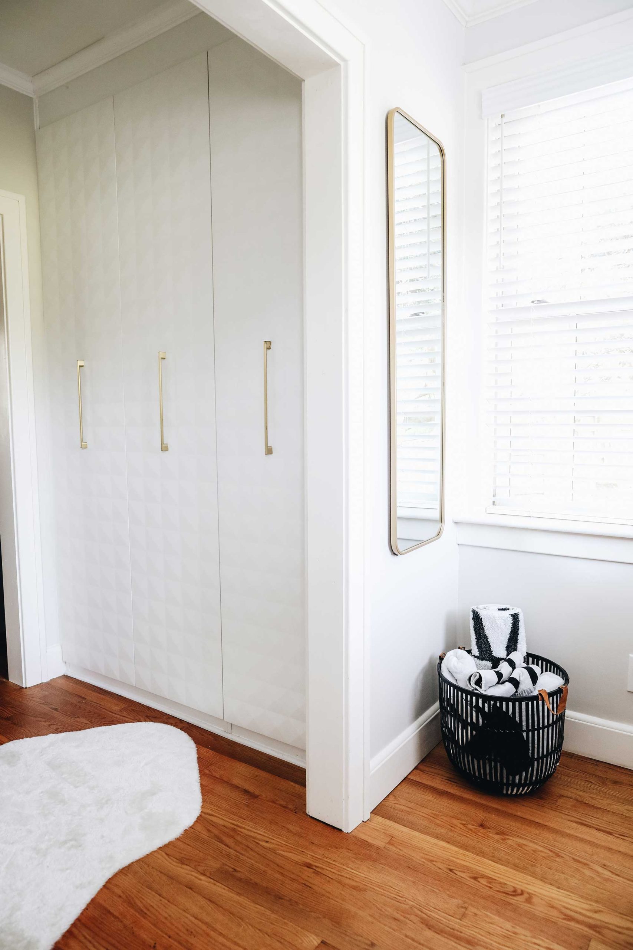
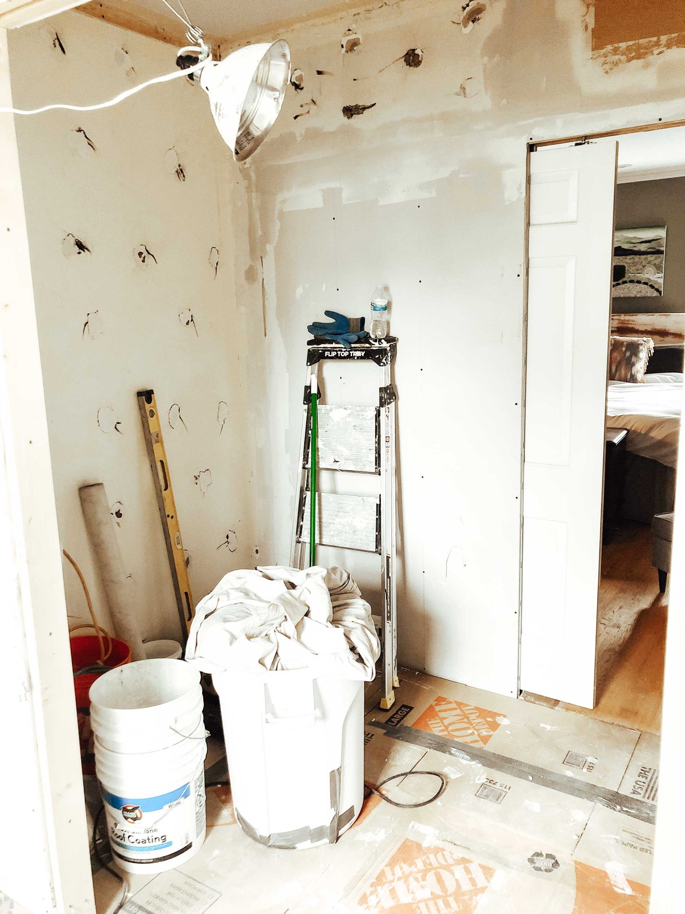
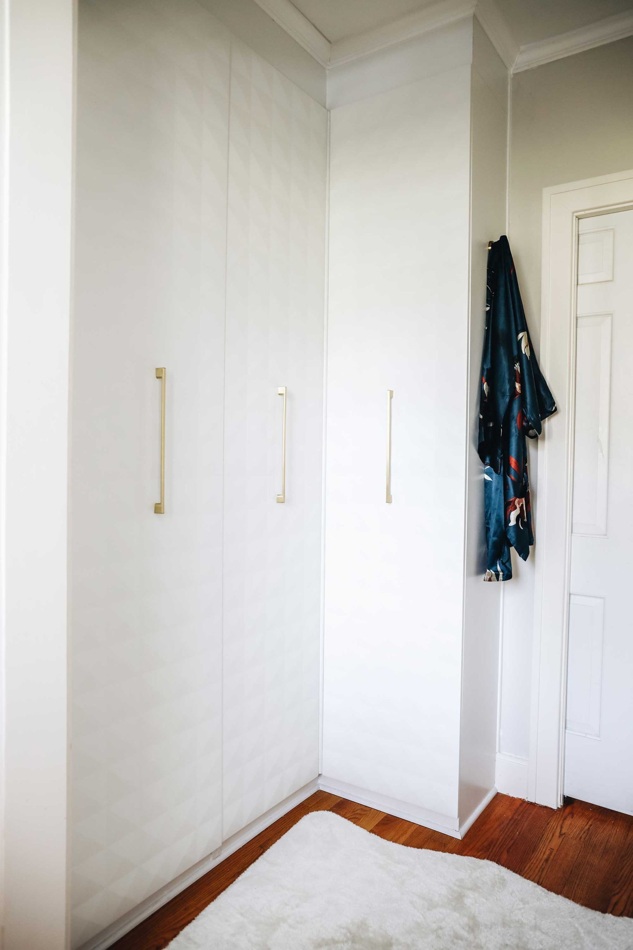
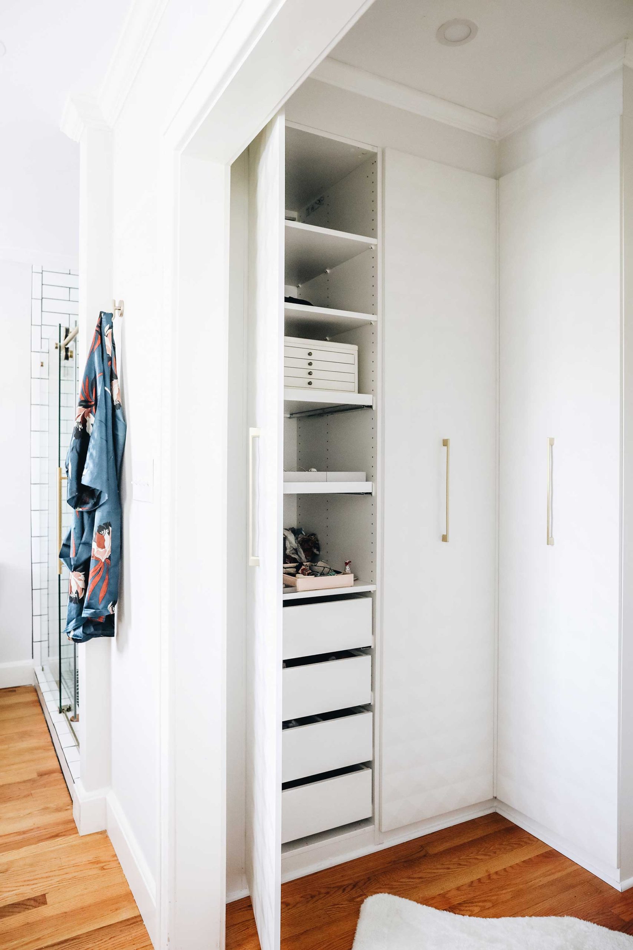
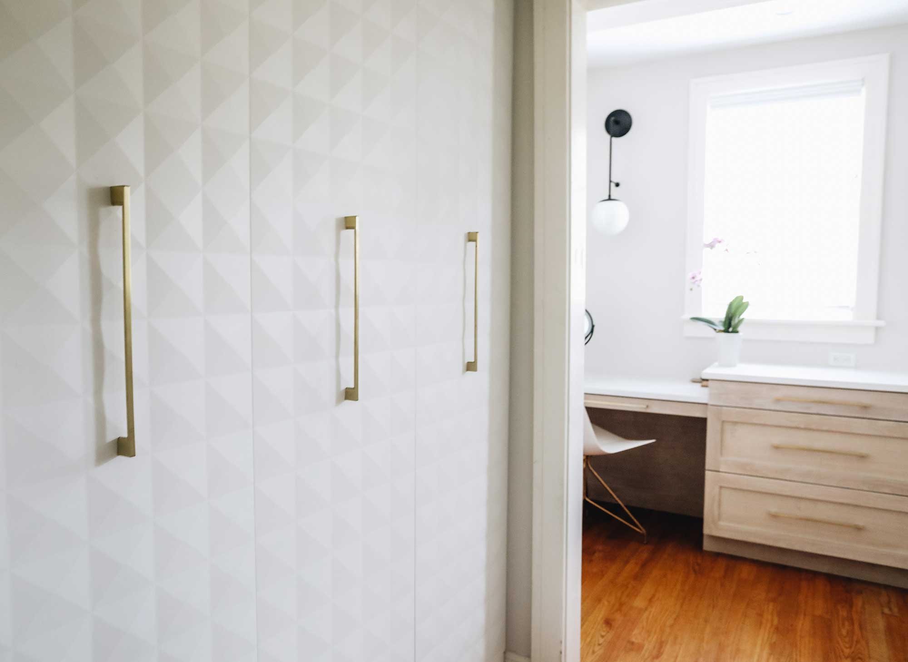
This space now features a spacious walk-in closet with the prettiest doors. But what about that larger shower area? Well, next week I will be revealing the full bathroom tour. So check back and connect with me here.



