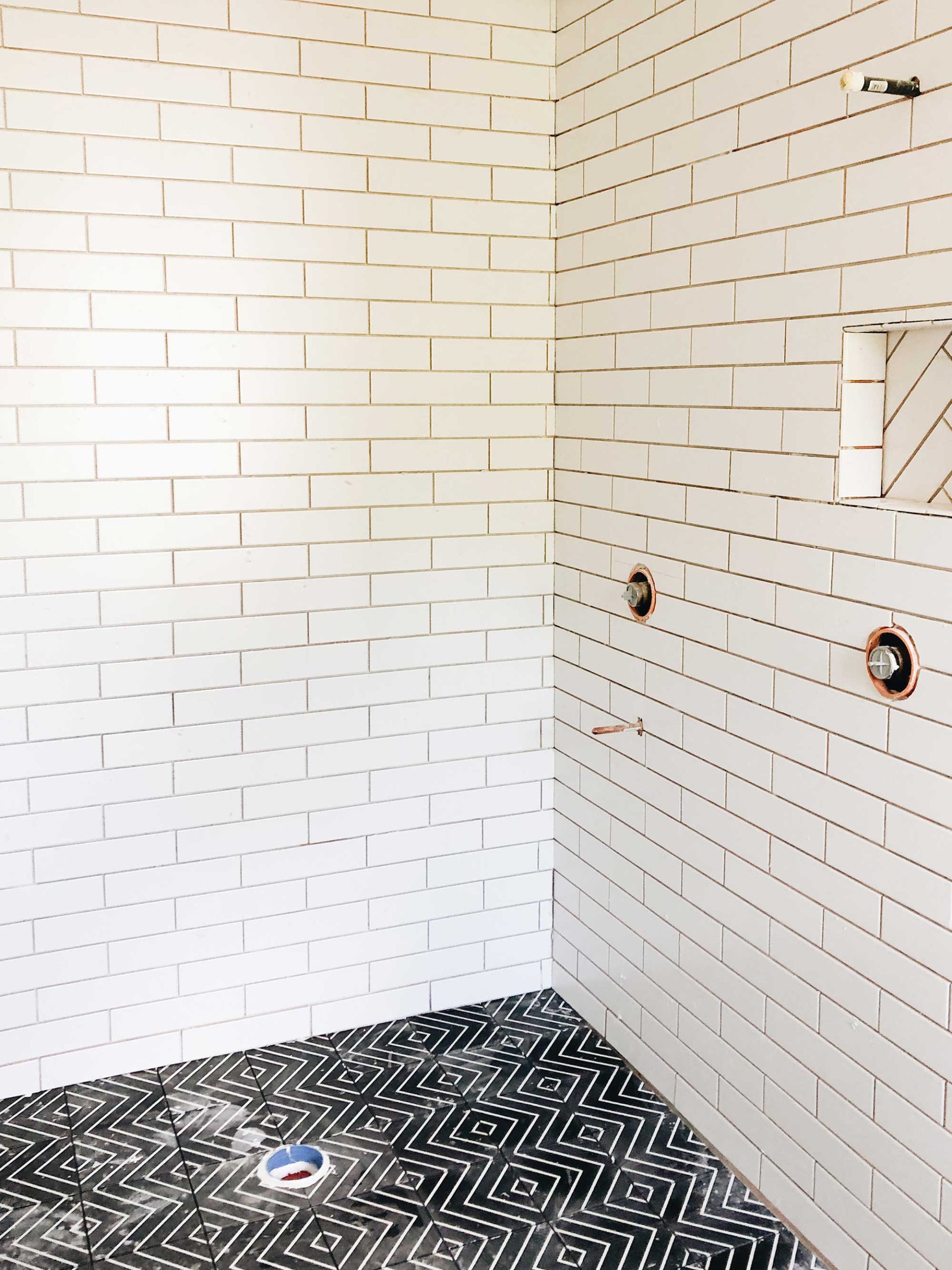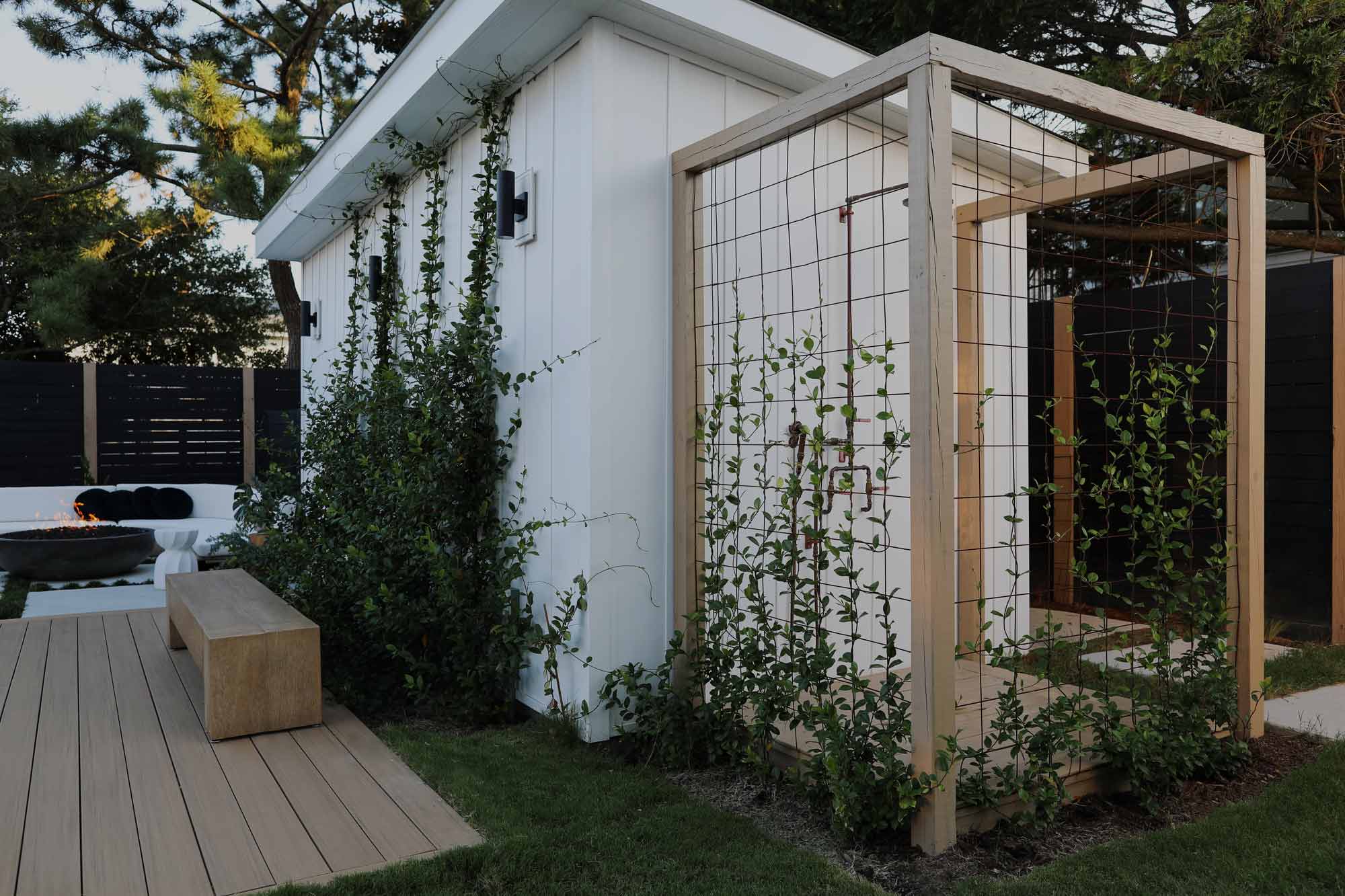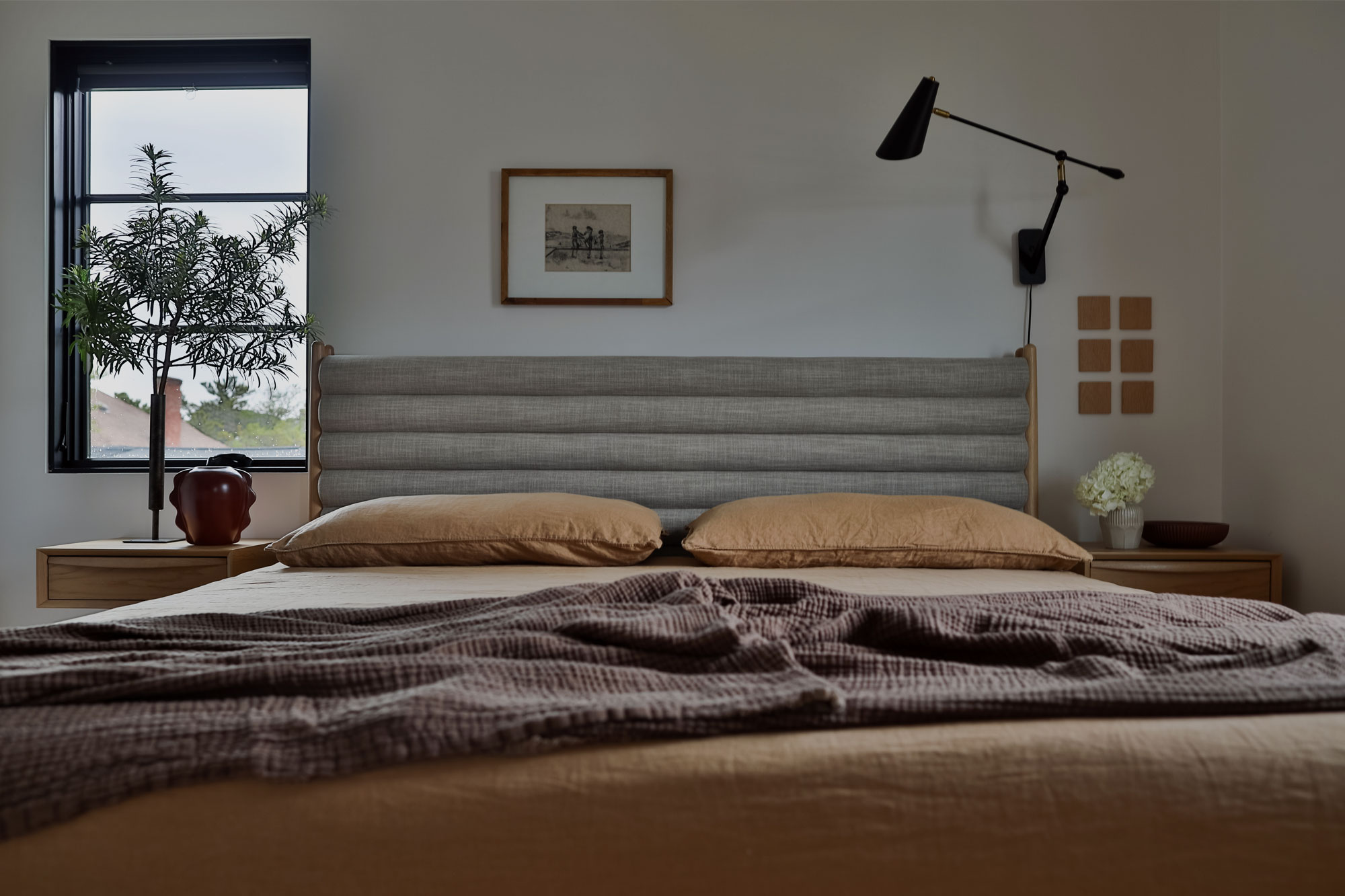Shower Renovation Process
Today I am sharing part 2 of the master bathroom renovation project I am currently working on. Last week I shared the process behind the beautiful custom cabinets designed for this space. Today, I am shifting gears and talking about the shower renovation process.
Here is a quick peek of the bathroom shower before renovation started.
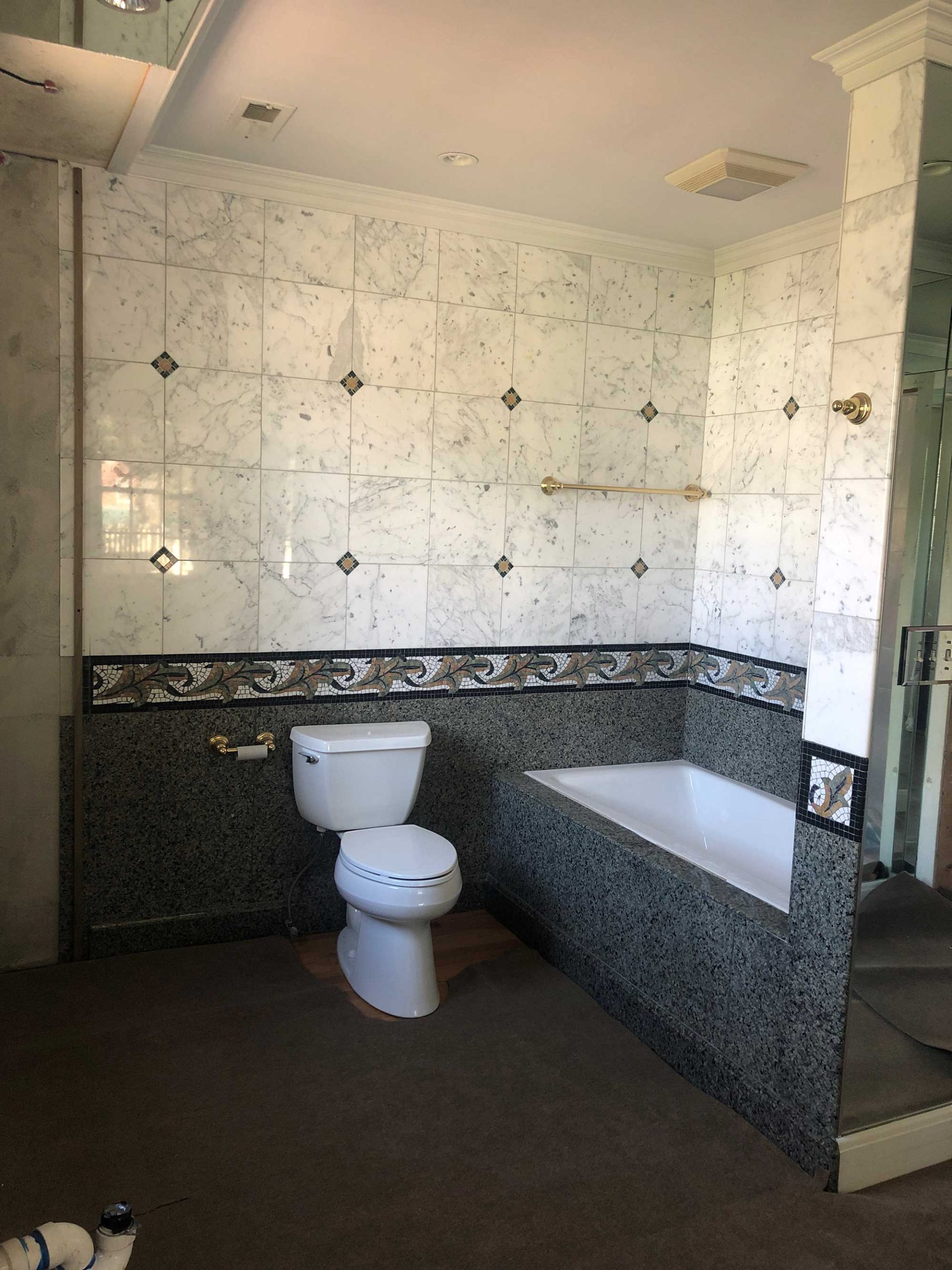
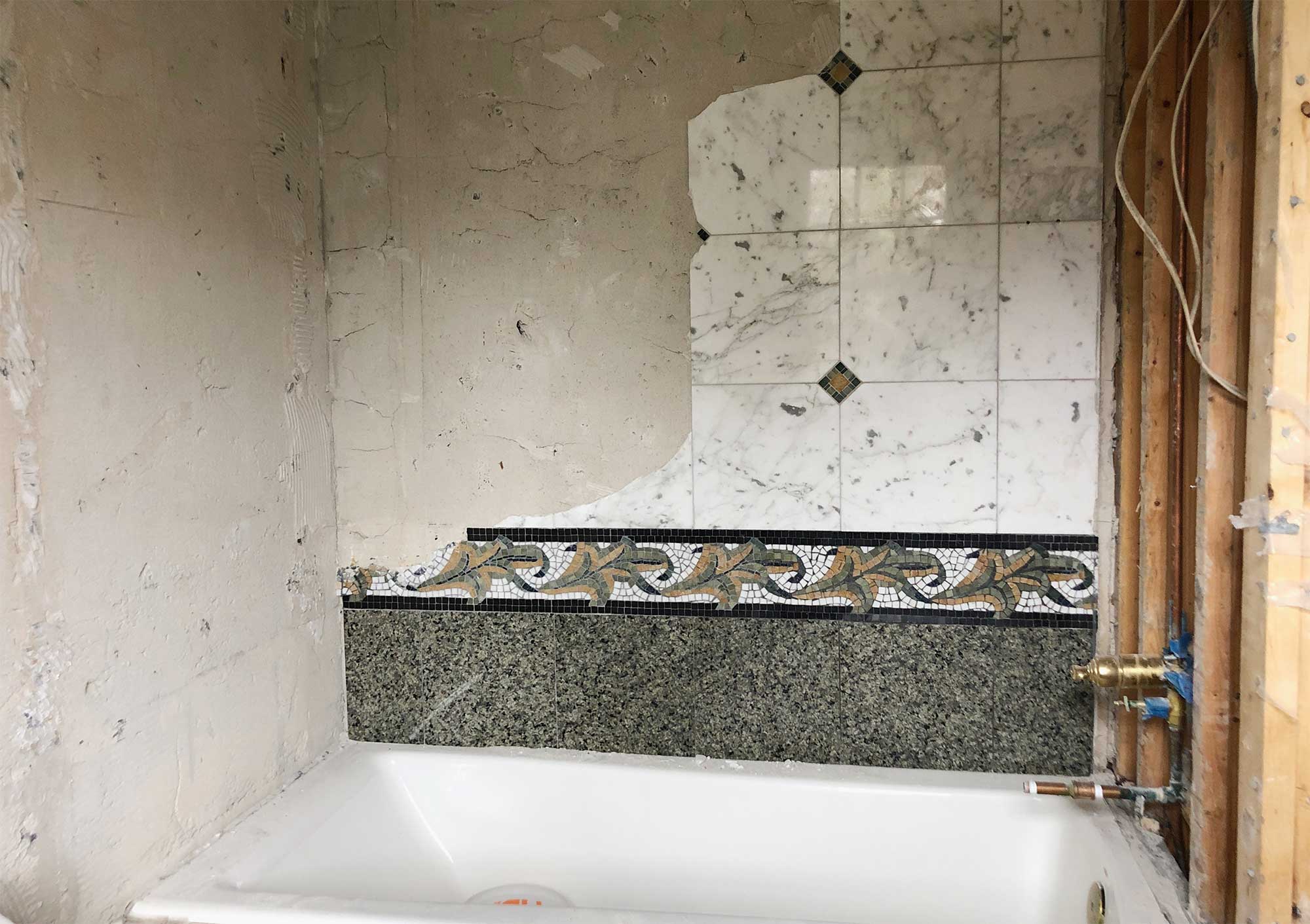
Before the renovation process, the shower area was a tub shower combination. The space felt small and needed a complete refresh. Since we were reconfiguring this entire bathroom, there was an opportunity to make the shower area way bigger by extending it into an existing closet space.
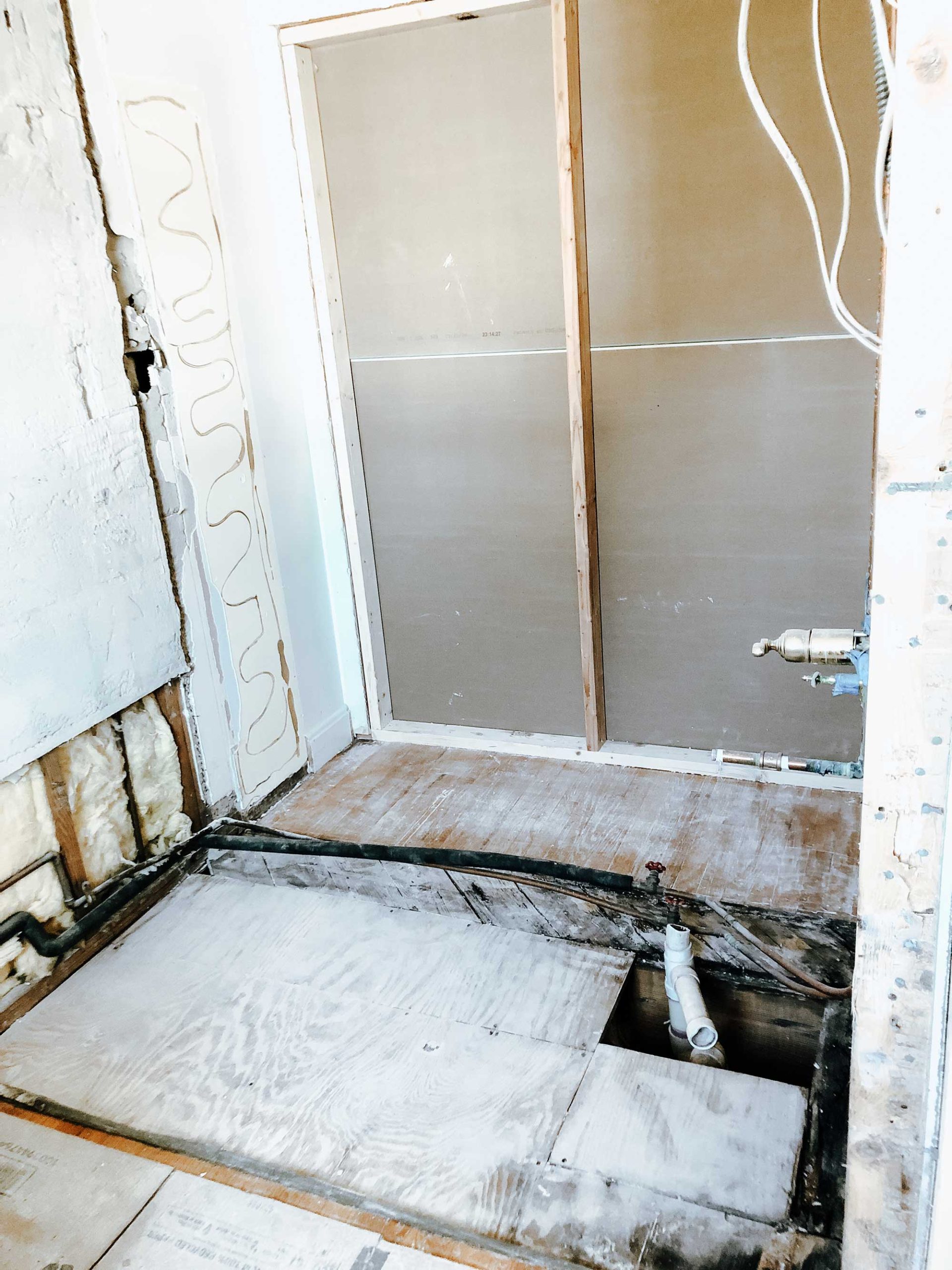
By eliminating the closet behind the shower wall, we doubled the size of the shower area. Having that ample space allowed us to install a freestanding tub that sits within the walk-in shower area. This new configuration creates a convenient opportunity to enjoy both shower and bathtub in a spa-like space.
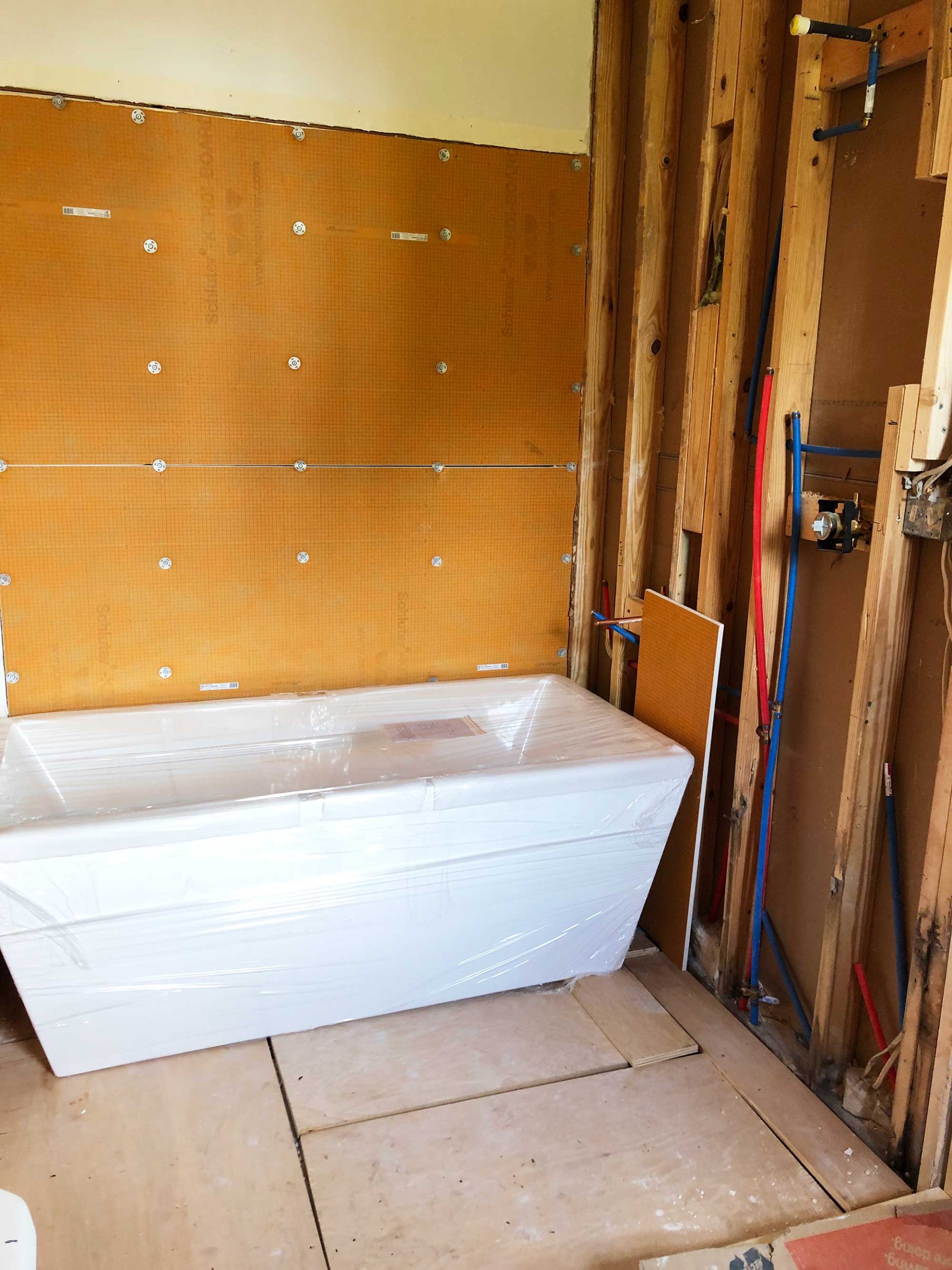
For the floor tiles, we chose the black Maya tile from Riad to set the tone. This particular tile design is so cool because it allows you to create a variety of patterns when laying your tiles out. This cement tile is truly beautiful and I love how it brings a little bit of drama into this space. In contrast, we used simple white subway tiles on the walls to carry on the classic feel of this bathroom.
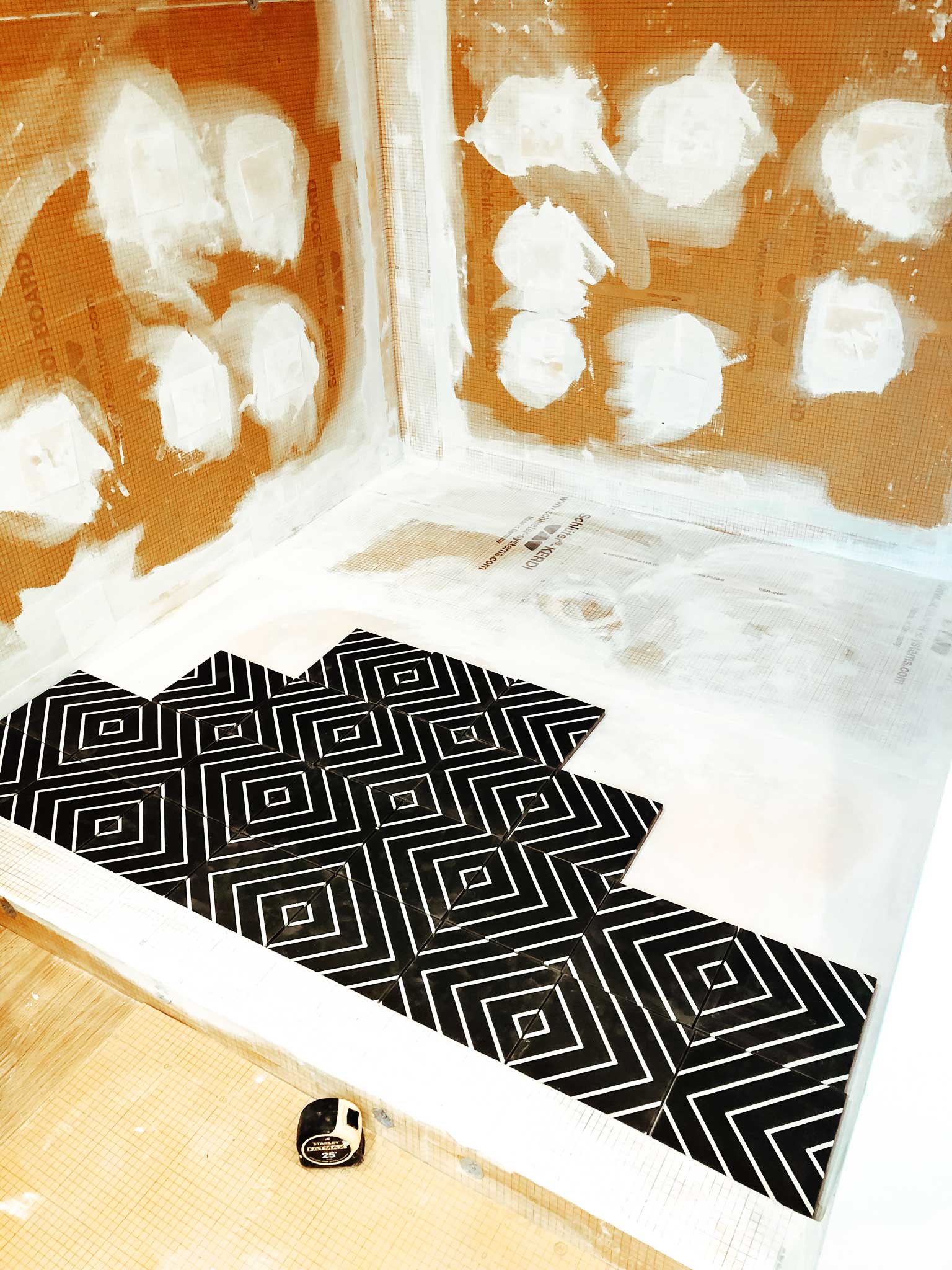
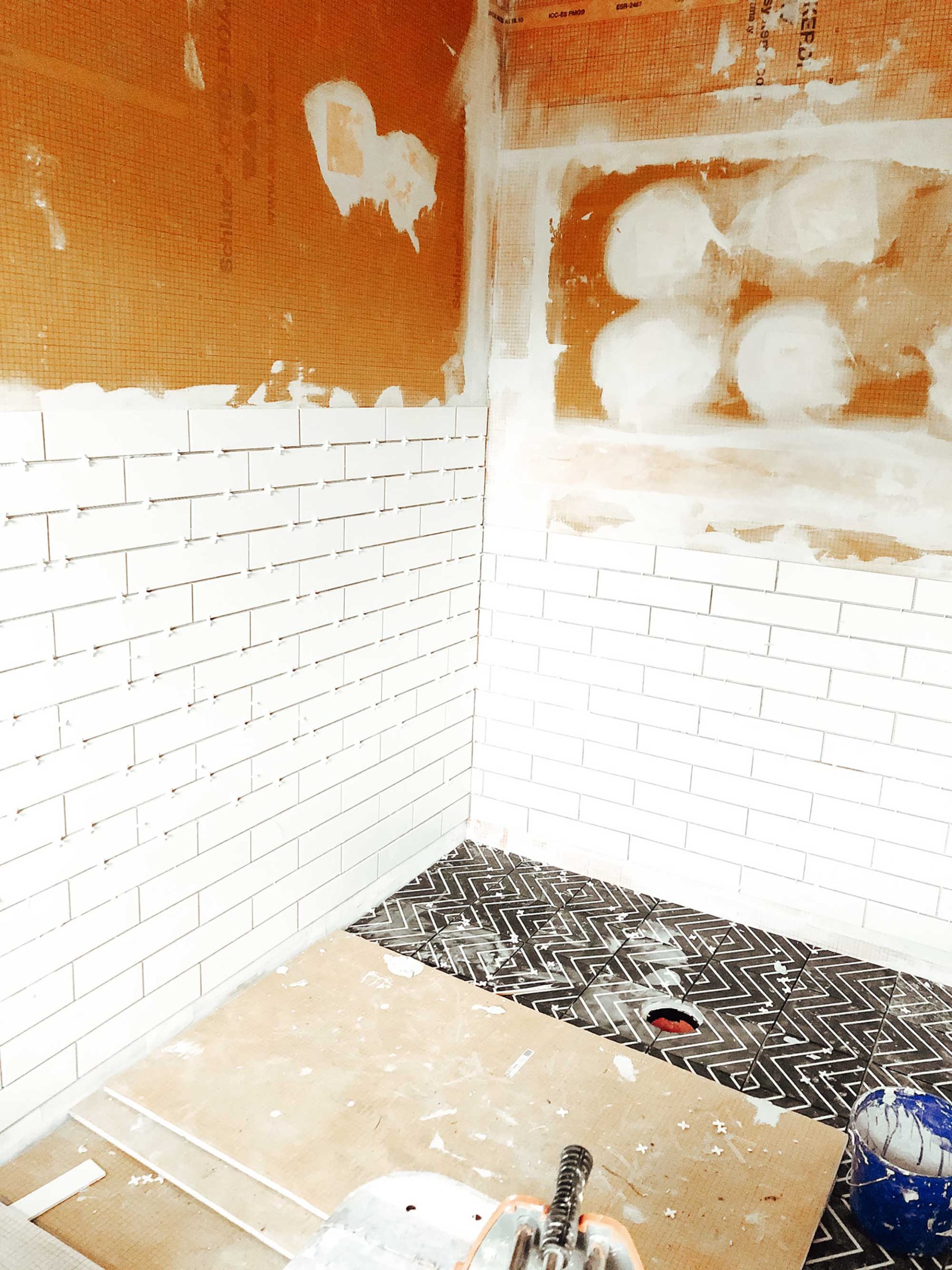
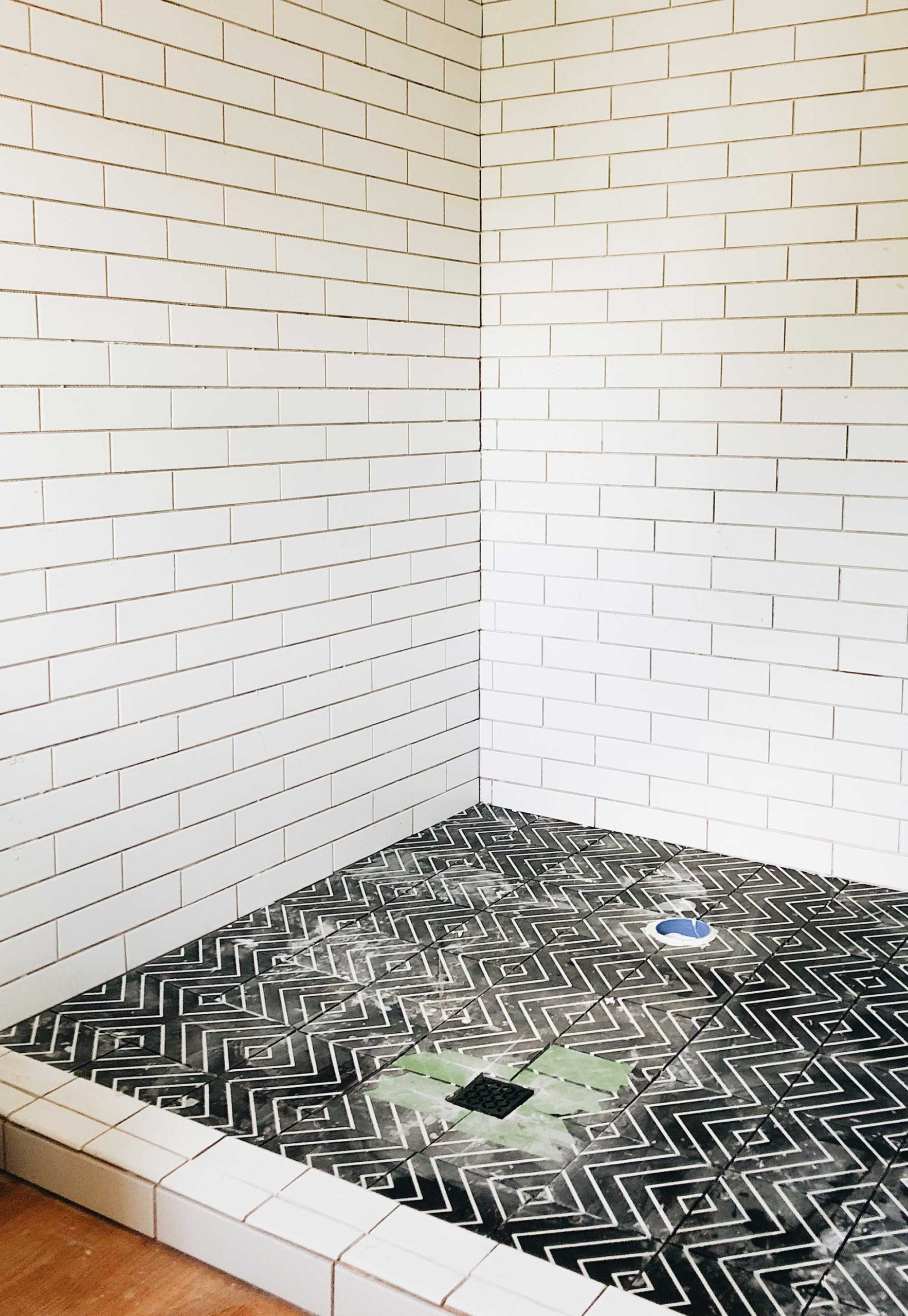
This shower is getting beautiful brass faucets plus a gorgeous glass shower door adorned with brass details. I am loving to watch this project unfold and can’t wait to reveal the final look.
If you want to get design-inspired visit my past projects here.
PS: did you know I can help you design your space too. Click here to start your process.

