Below are floor plans, rendering, and item pricing for the playroom renovation project. The design goal was to create an open floor plan for family gatherings. Modern and casual elements create a timeless aesthetic.
Playroom Design
#colmar_project
3D Rendering/Floor Plan
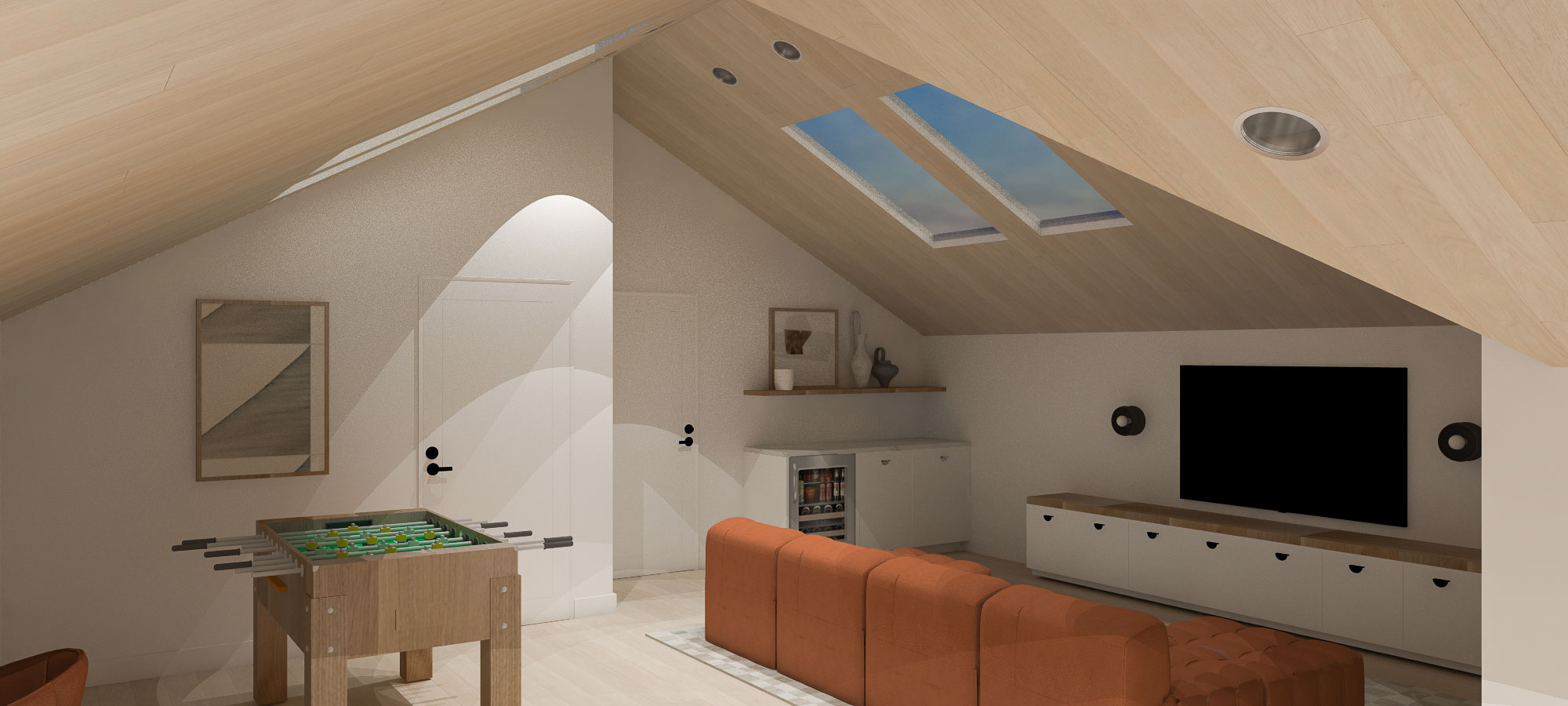
The playroom design features a few distinctive areas for maximum usability of this large space. The plan includes a game area, a large lounging area, a video game or crafts area, and a spot for a mini-fridge with additional cabinetry. The casual and cool vibe focuses on a neutral palette with subtle pops of color. The space features white oak ceiling detail and wall in Polar Bear by Behr.
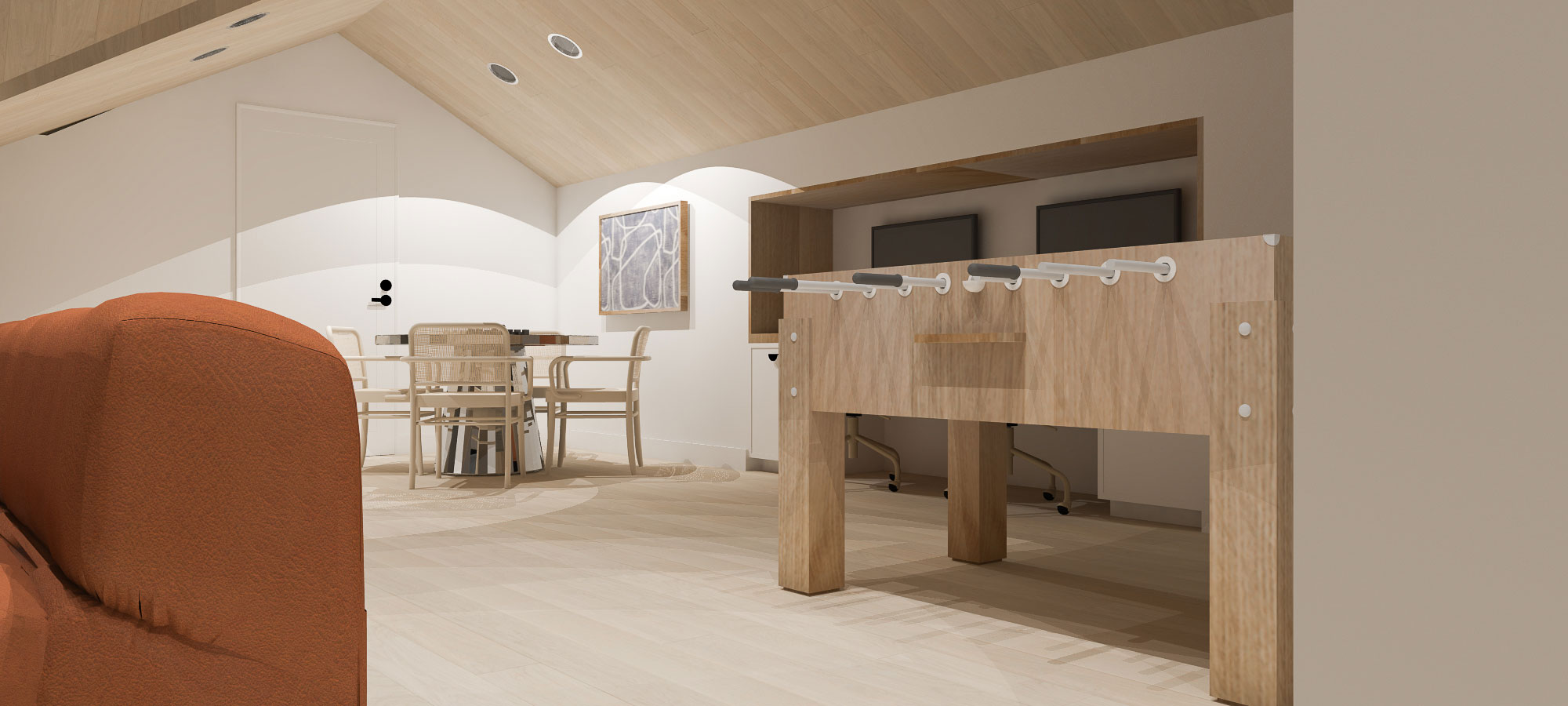
GAME AREA
This area acts as the landing area from the stairs as well as a great spot for board games and crafts. I chose a large black round table with light-colored chairs for this space.
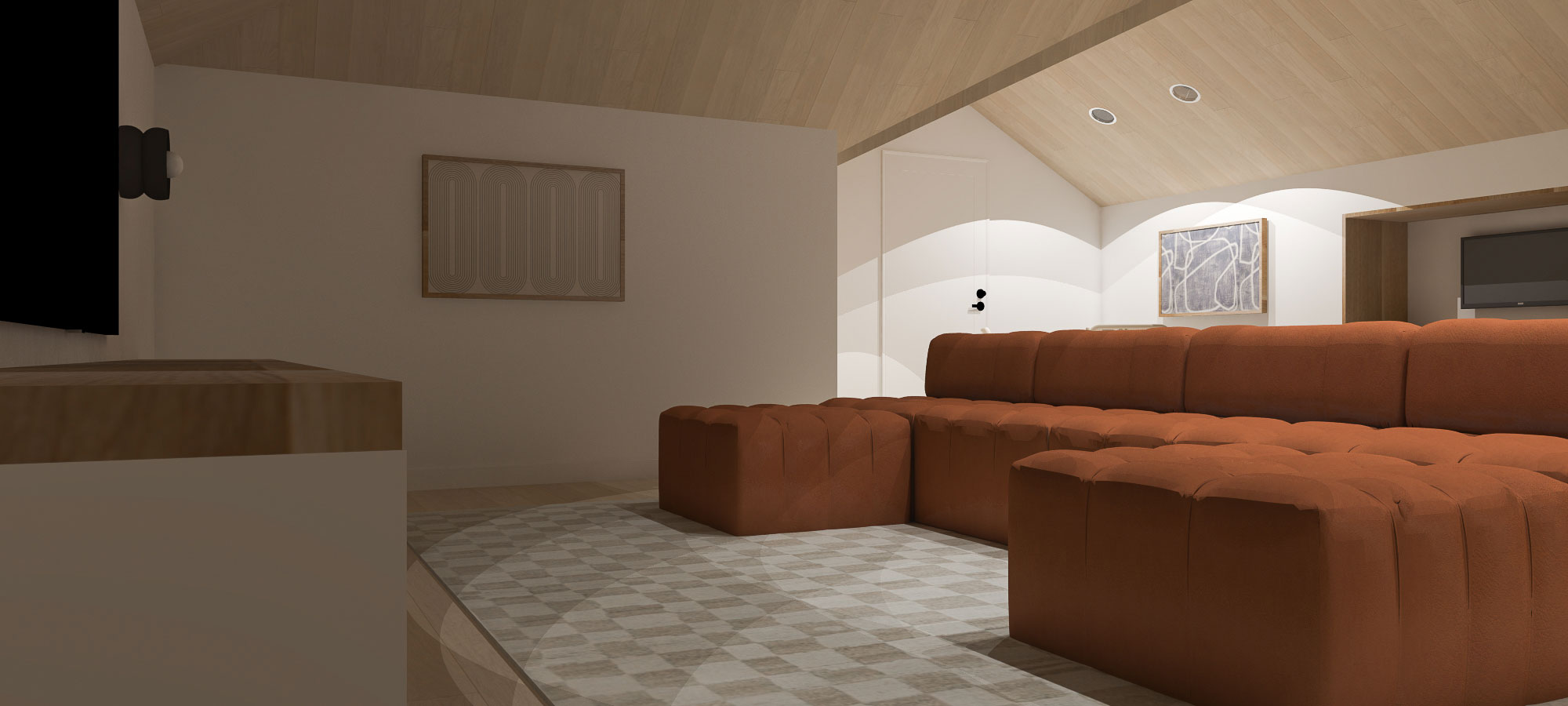
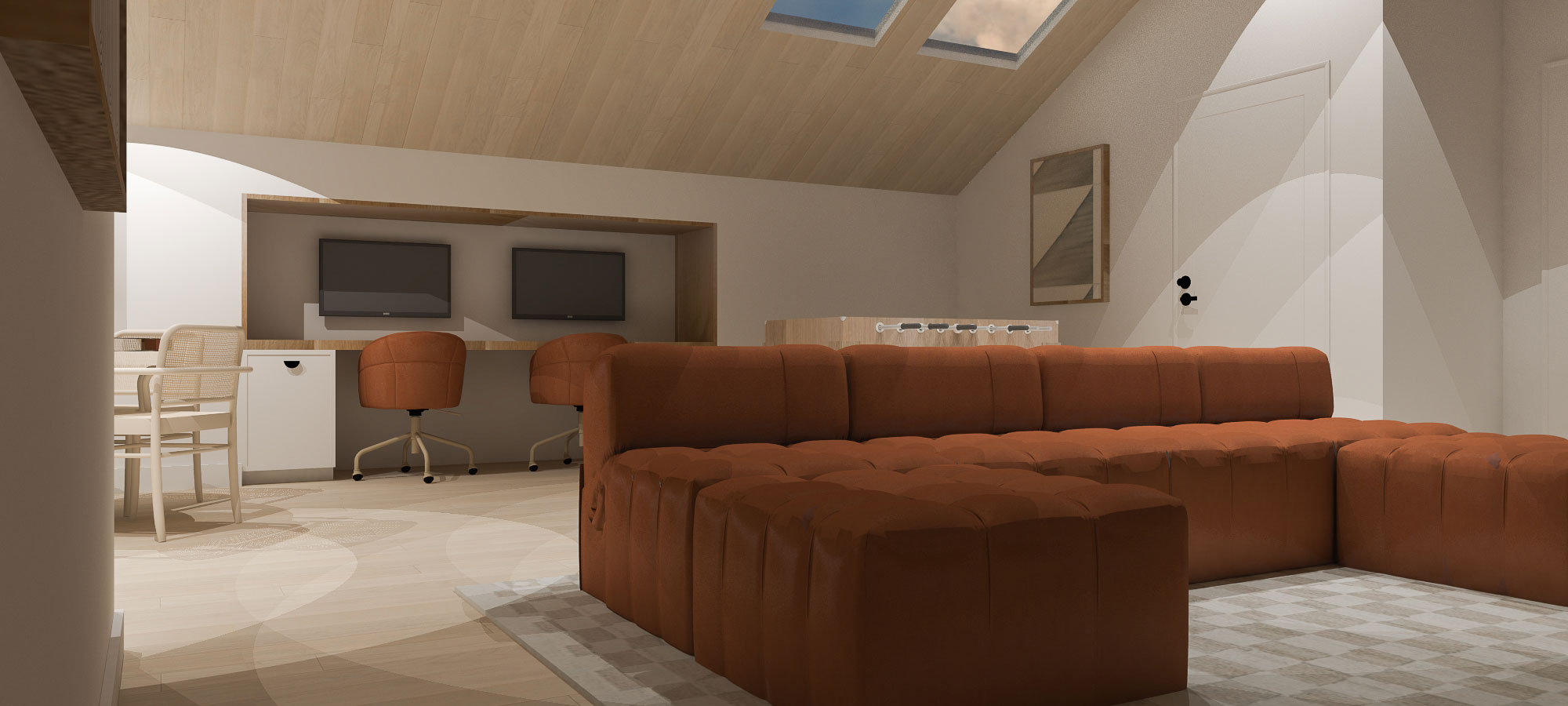
LOUNGING AREA
A large 9×12″ rug frames this lounging area. I have chosen a modular leather seating option. The attic door needs to be measured to make sure we can get these pieces of furniture up there. A TV, two sconces, and low cabinets complete the look. Cabinets can be custom-made or sourced from a place like IKEA.
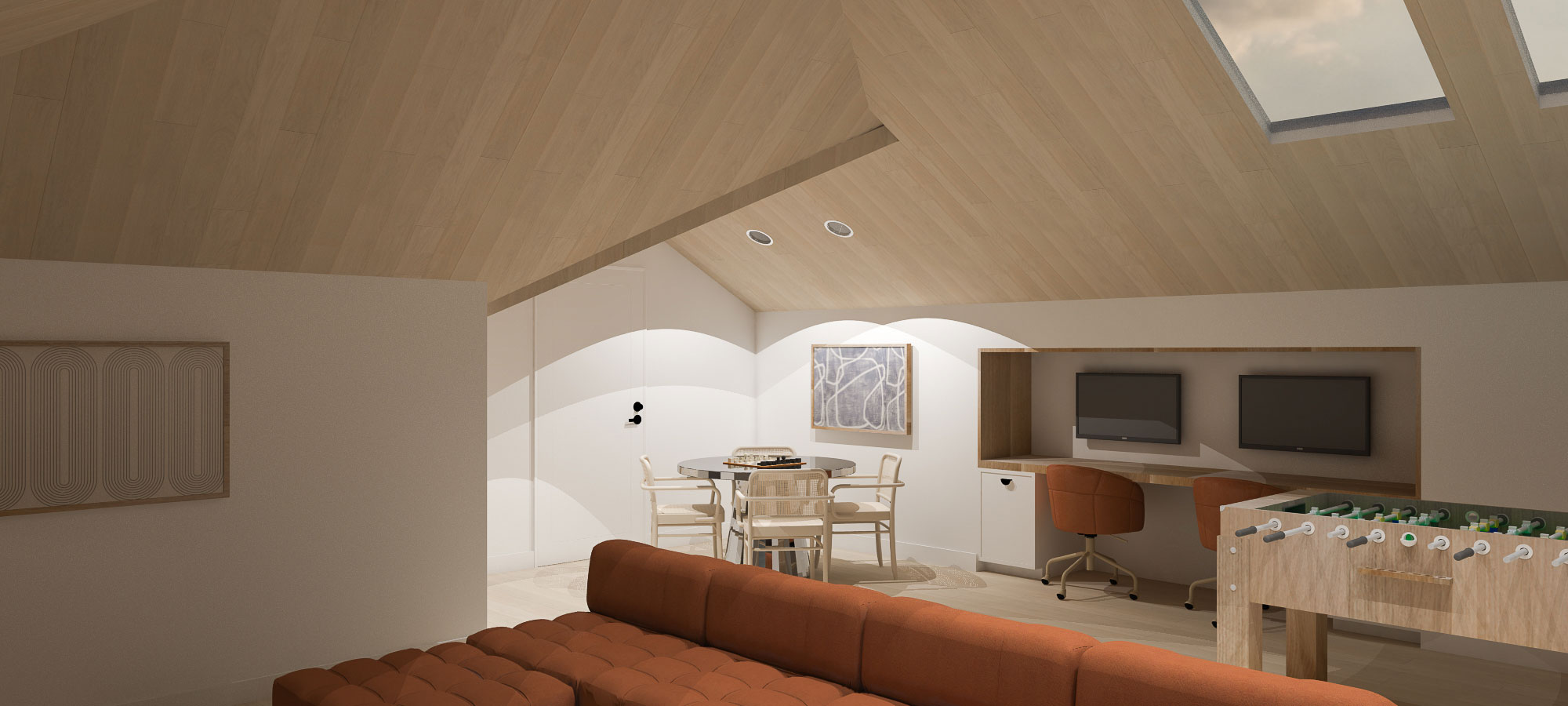
VIDEO GAMING AREA
This area features two monitors/screens with office chairs and storage tucked into a cubby. This spot can be easily transformed into a crafts spot or homework station if there is a need to eliminate the screens. Next to the gaming cubby, a foosball table adds another use to the playroom design.
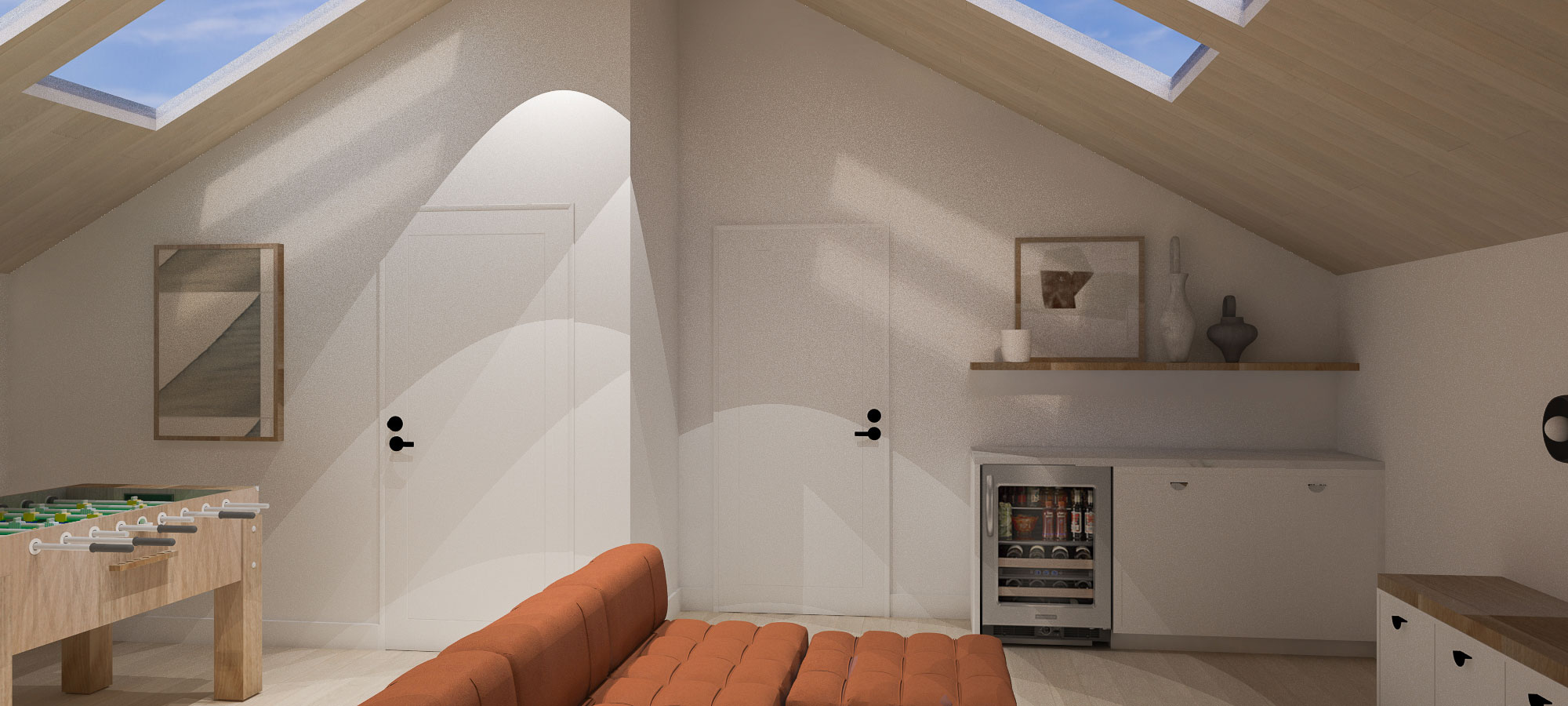
FRIDGE AREA
The plan includes a section for a mini-fridge. There is also room for a sink next to the mini-fridge. The area features countertop space plus a floating shelf.
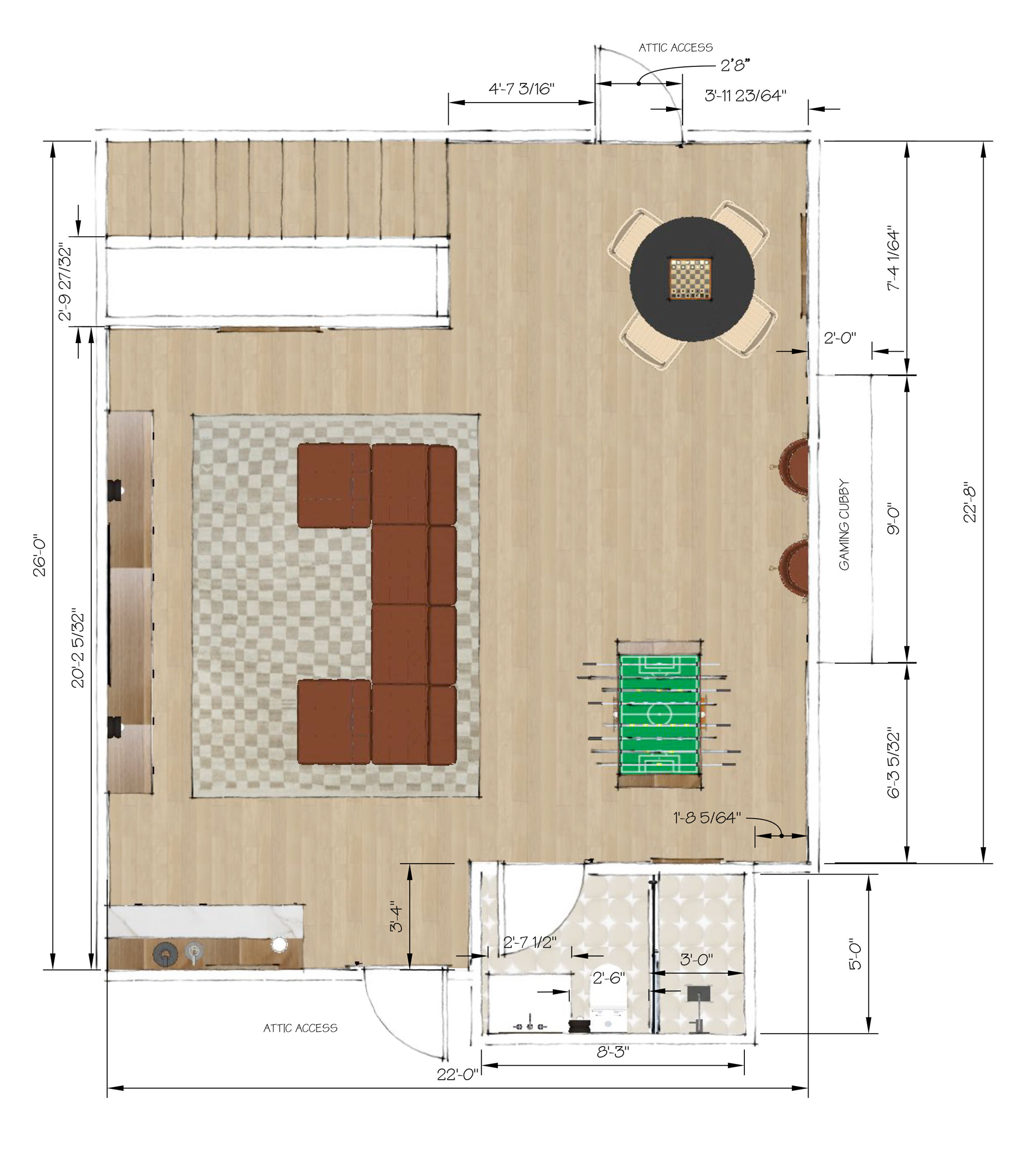
Once you have a chance to review this plan, the goal is to get with your contractor to go over the measurements in this plan. I planned to have the walls in the playroom at a minimum height of 6 feet. In comparison, the bathroom’s lowest ceiling height is 7 feet. With this plan, the contractor can cross-check to see if we need to alter things. I want to indicate skylight placement and lights once most of the wall framing is completed.
There are two attic access doors indicated on the plan. The one next to the round game table leads to additional storage space, and the one by the fridge area leads to the furnace area.
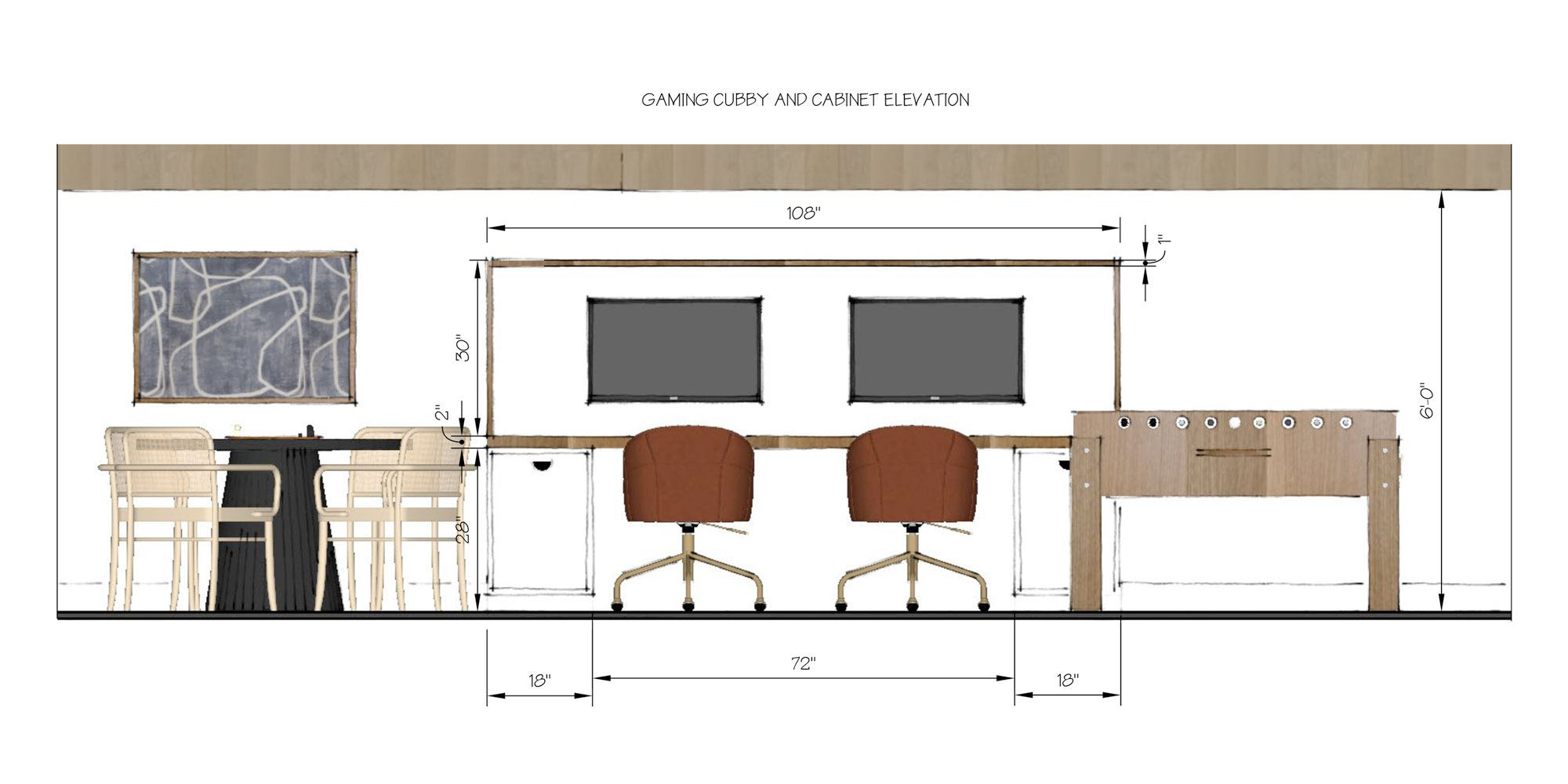
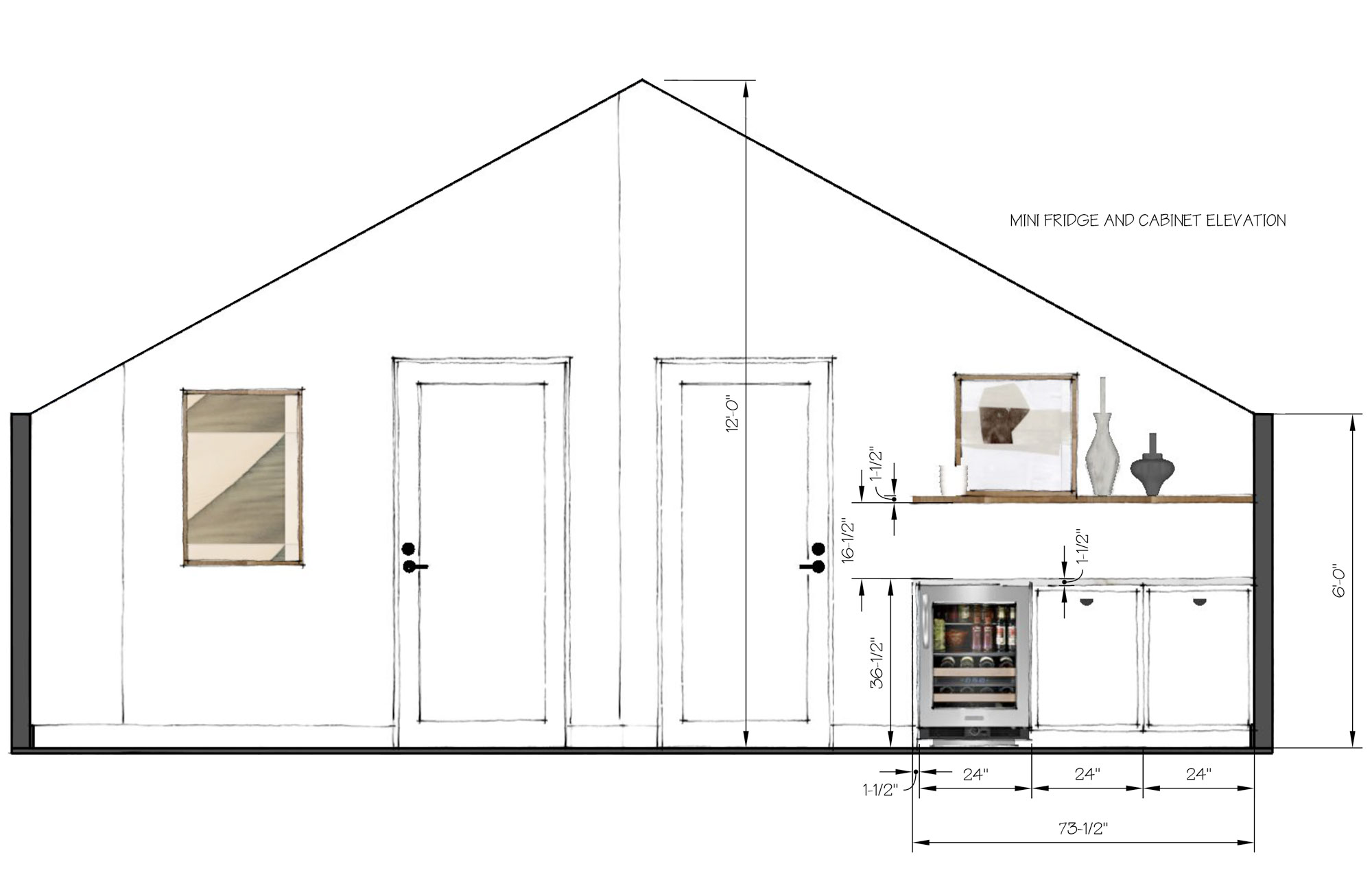

Furniture and Finishes
Below are the furniture and finishes selected for the playroom renovation. Once I have your approval on items, I will place orders and have items shipped to you.
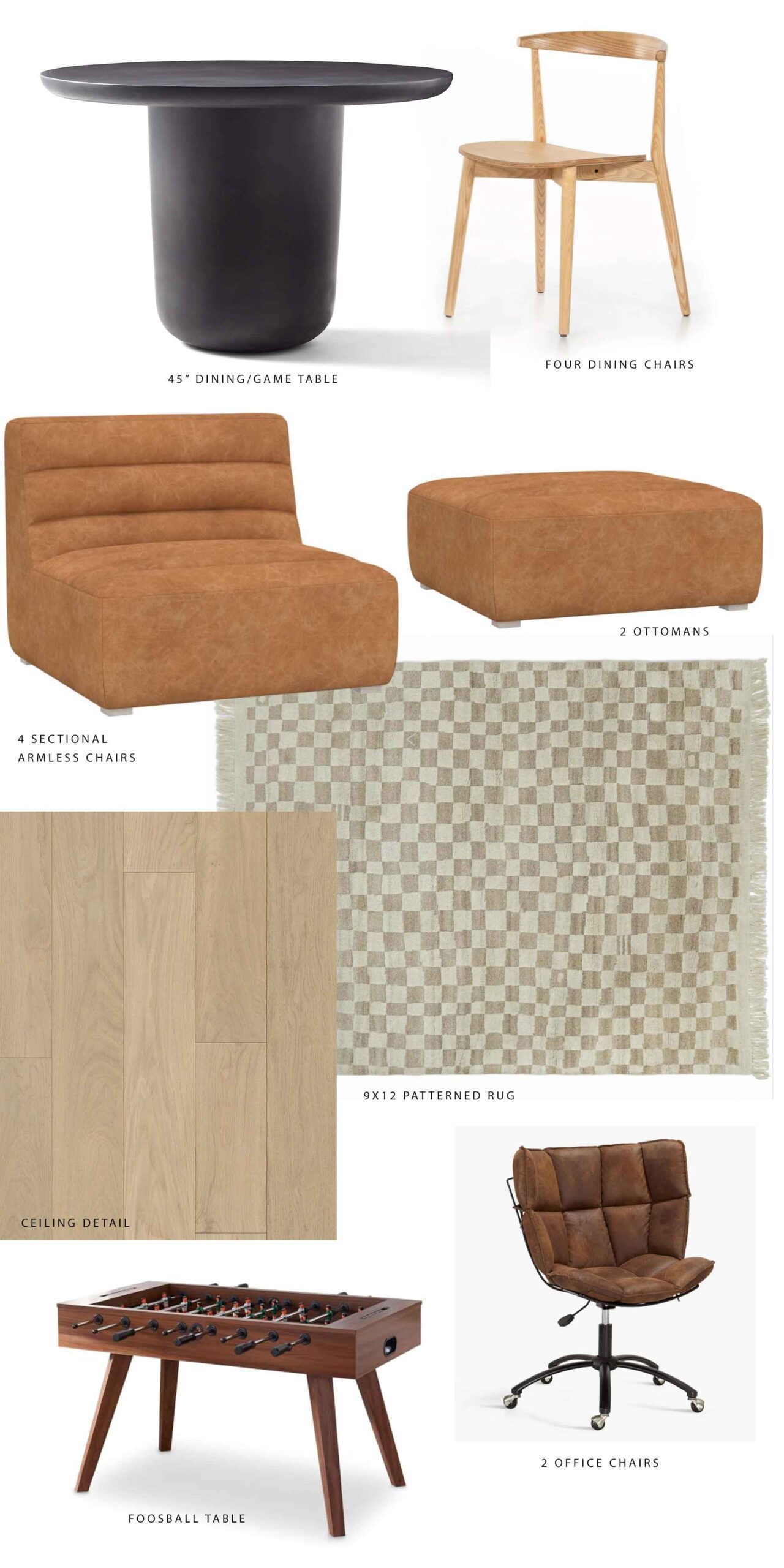
9×12 Dining Rug
Four Dining Chairs
Dining Table
Modular Sofa and Ottoman
Office Chairs
Foosball Table
total for all items above – $9,752
price doesn’t show shipping fees and taxes
Bathroom Plan
The bathroom design features cement tiles and a beautiful vanity. Black finishes add some contrast to the design. The bathroom features a glass shower door with black hardware. The plan doesn’t include a skylight in the bathroom. However, if possible, it would be great to add one for natural light.
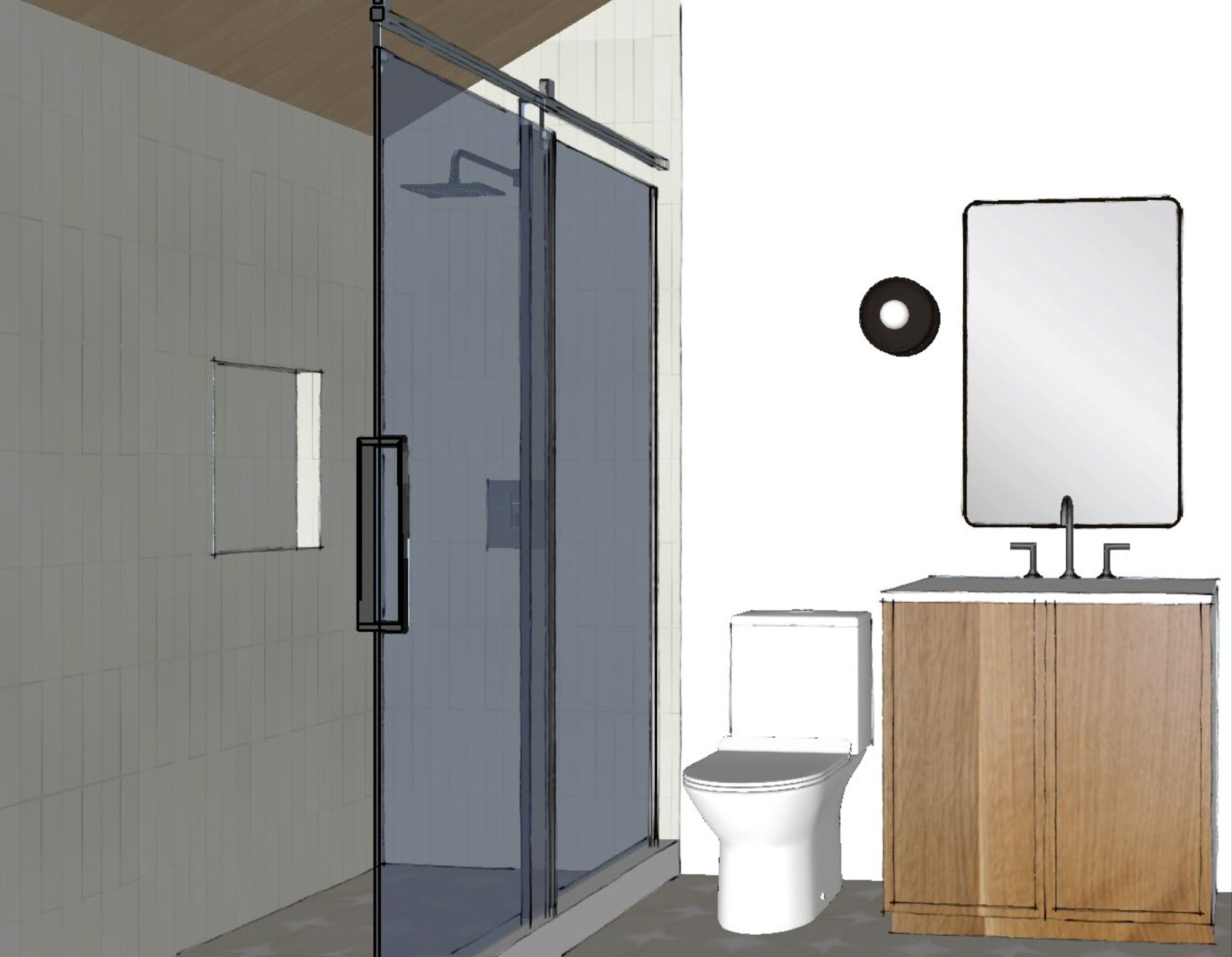
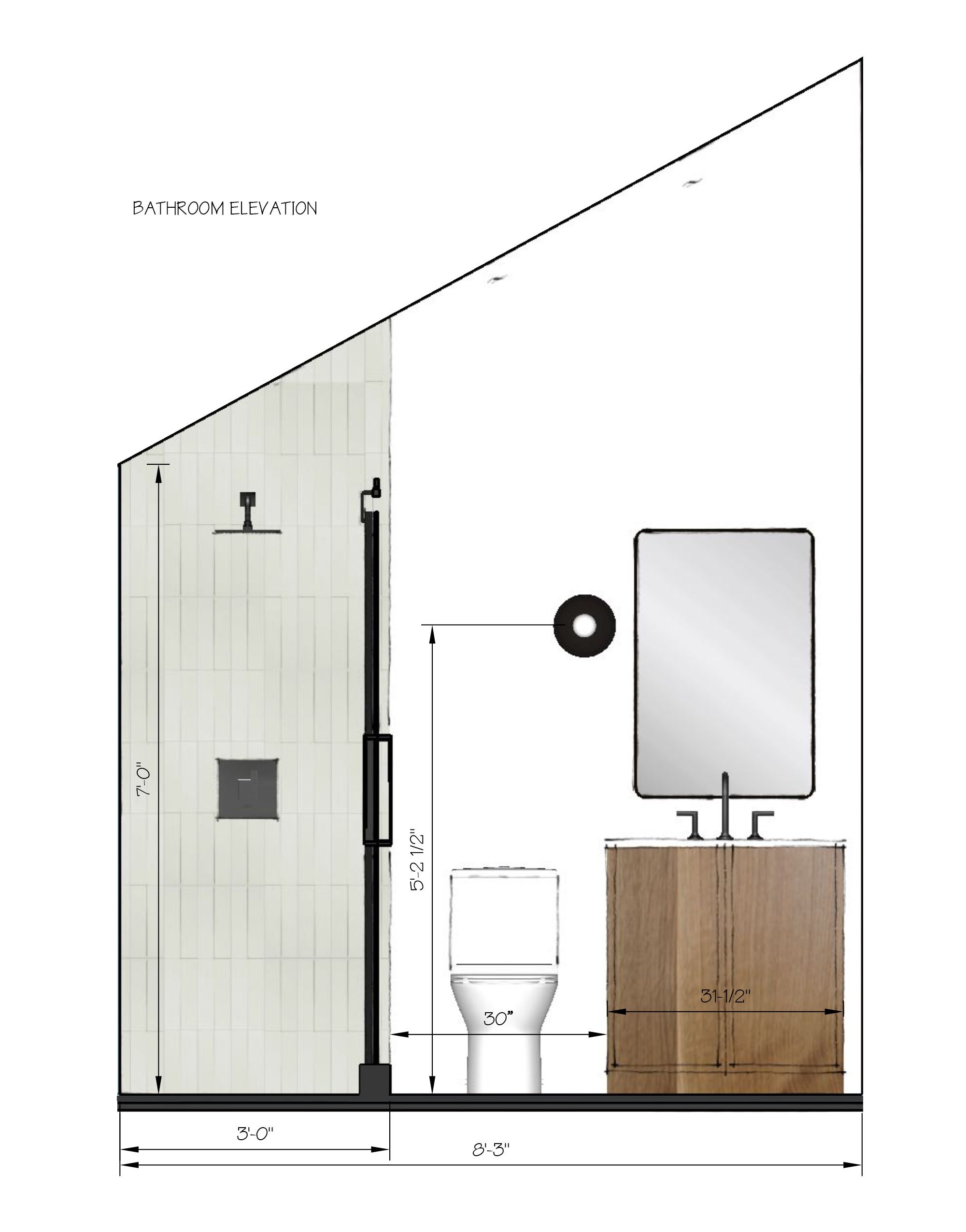
Bathroom Finishes
Below are the tile and finishes selected for the bathroom addition. Once I have your approval on items, I will place orders and have items shipped to you.
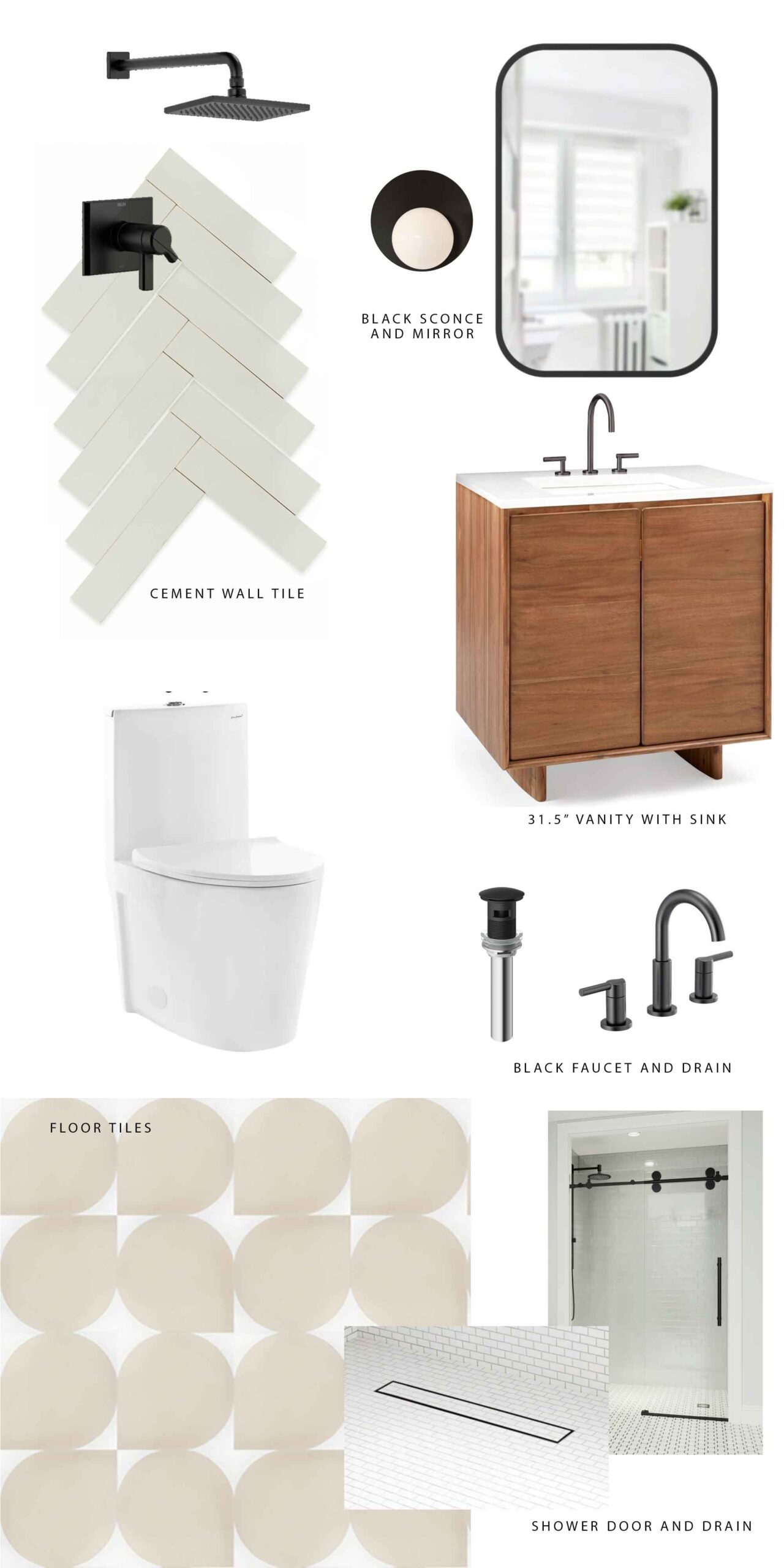
Cement Wall Tile appr. 88 sq/ft
Round Sconce
Mirror
31.5″ Vanity
Black Shower Faucet
Black Sink Faucet
Black Sink Drain
Cement Floor Tile
Toilet
Glass Shower Door
Shower Drain
total for all items above – $7,200
price doesn’t show shipping fees and taxes
