Below are floor plans, rendering, and item pricing for the kitchen renovation project. The design goal was to create an open floor plan for family gatherings and cooking. Modern and rustic elements are mixed here to create an aesthetic that works well with the character of the house.
Kitchen Plan Example
#newclient_project
3D Rendering/Floor Plan
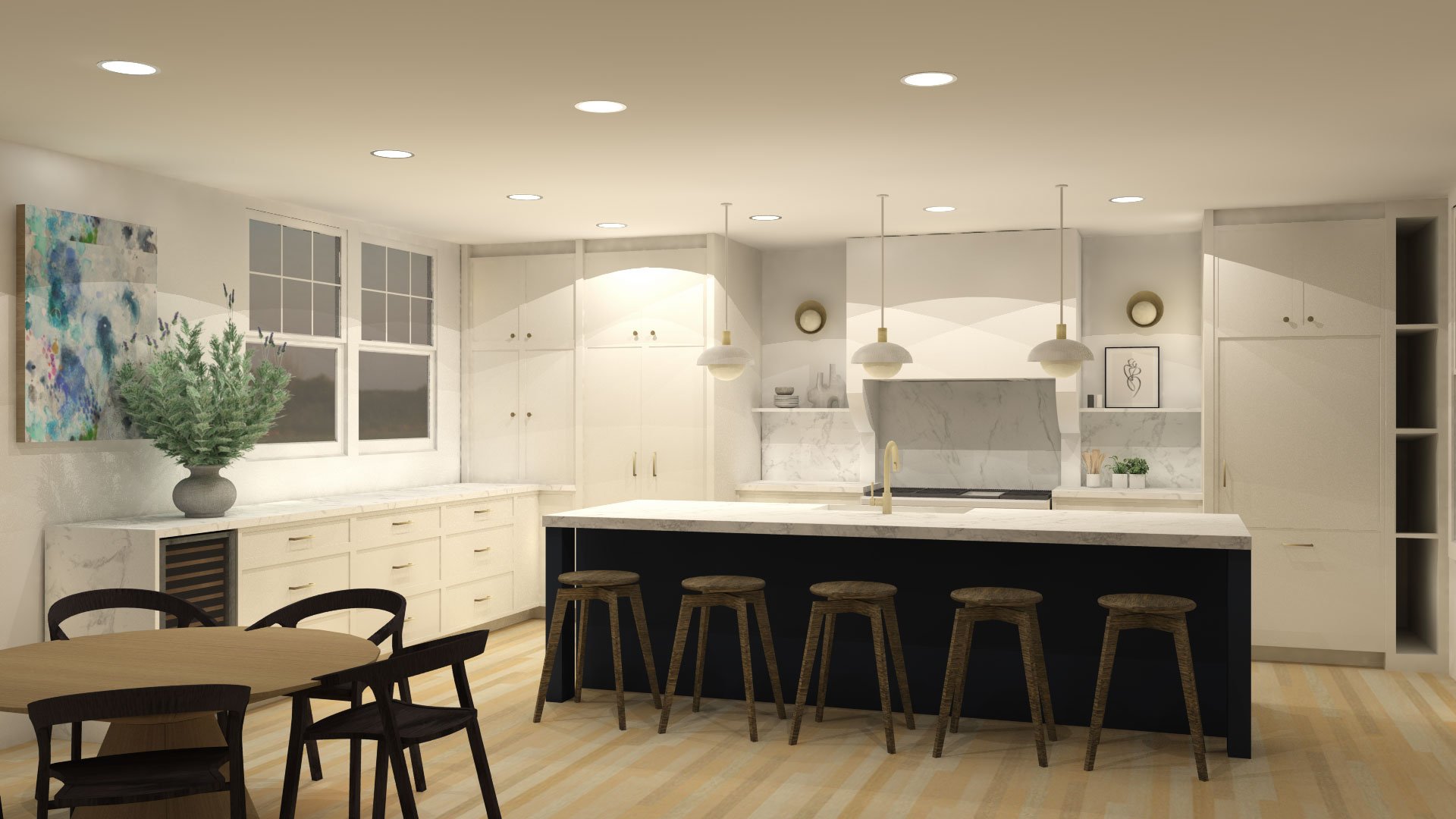
The new kitchen layout features a long island to accommodate seating for the whole family. This subdued new navy blue kitchen island molds the entire space. The island features a farmhouse-style sink, a brass faucet, new cabinetry, and a quartz countertop. The kitchen island also stores the microwave, dishwasher, and trash bin cabinet. Three pendant lights hang above the island.
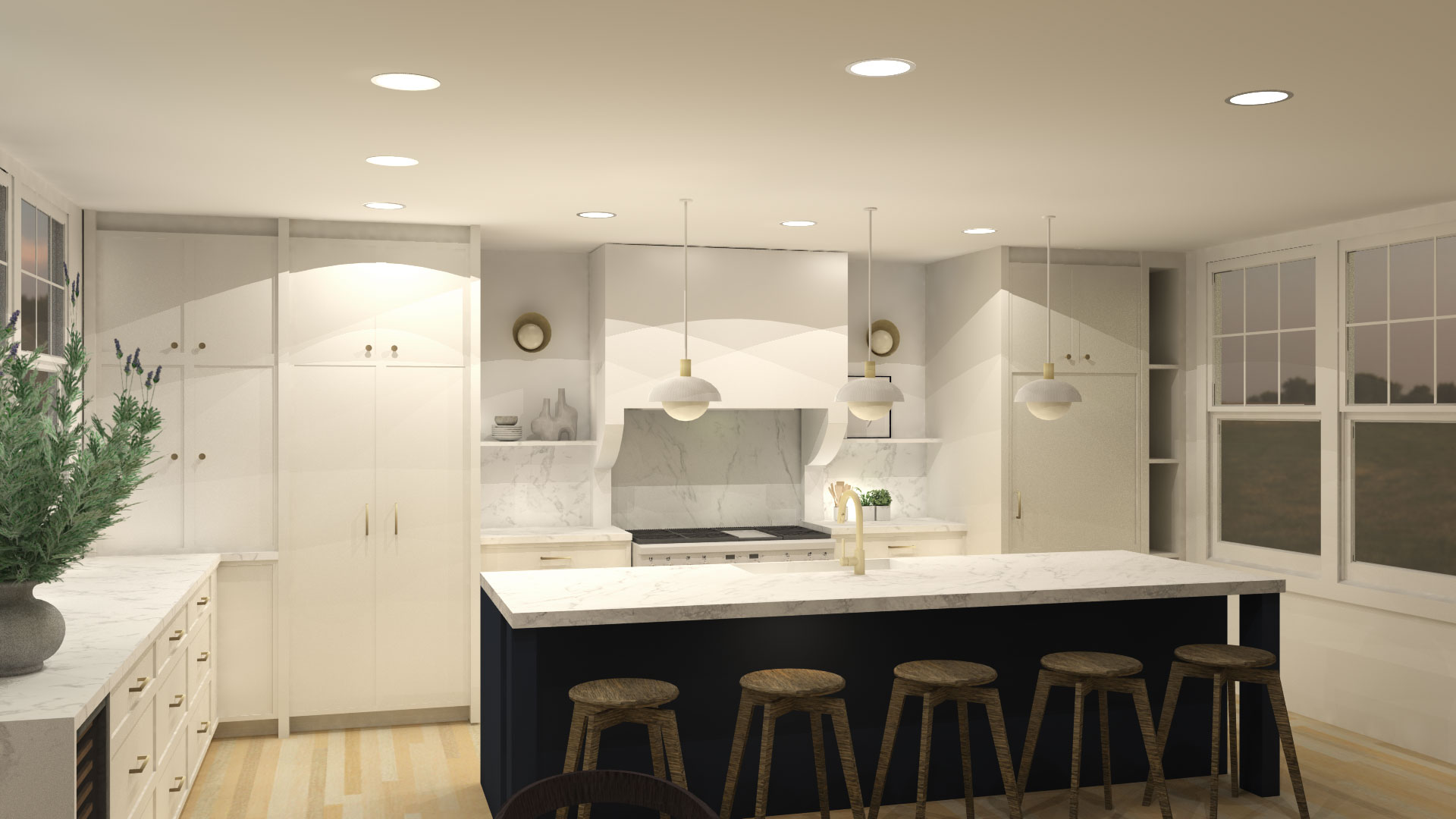
The range and its sculptural hood above it are the focal points on the back wall. To have this proposed layout, we would eliminate the three windows from this particular wall, and combined the two smaller windows on the sidewall into a large double window. The cabinetry next to the range features two 36″ cabinets with large drawers plus the refrigerator with matching cabinetry fronts, and a floor-to-ceiling pantry cabinet. We will be using the same quartz countertop and backsplash with shelving detail throughout the kitchen. The cabinetry color can be done in white or cream. We have room for three additional cabinets with large drawers by the new double window.
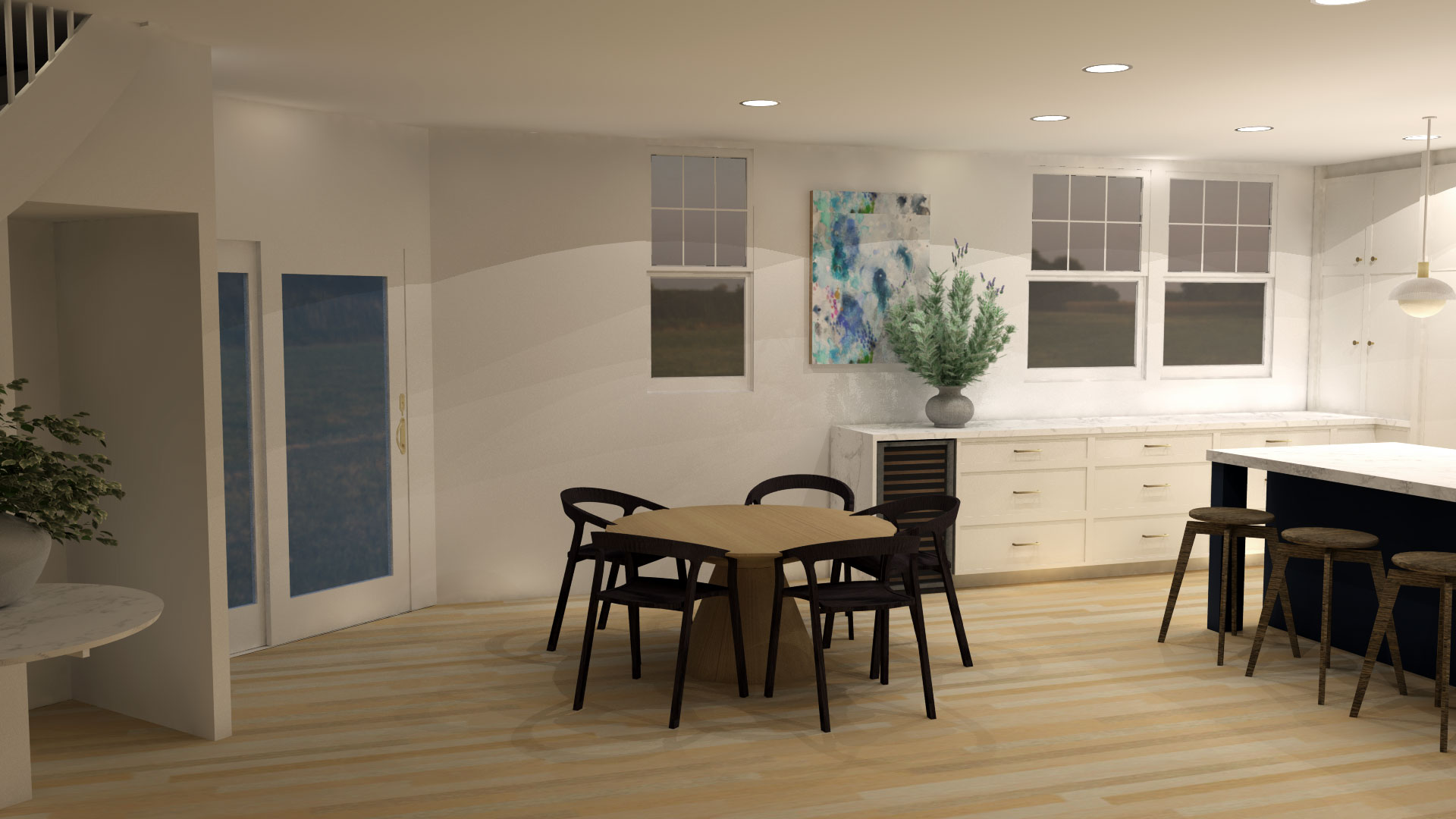
We are adding a new patio door in place of the existing windows. A round dining table is placed near the new patio door for additional seating. This round table helps in framing the space while keeping an organic flow.
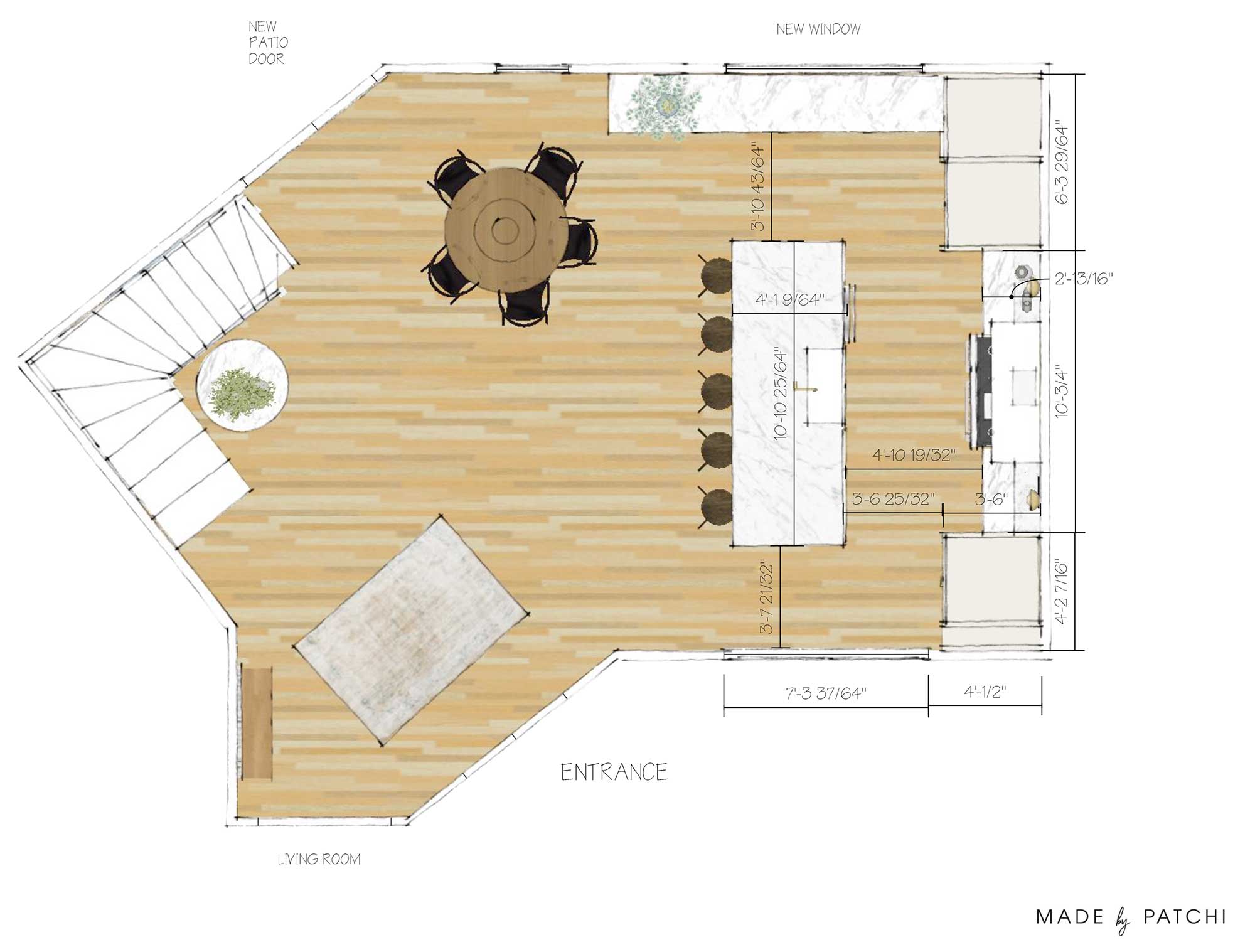
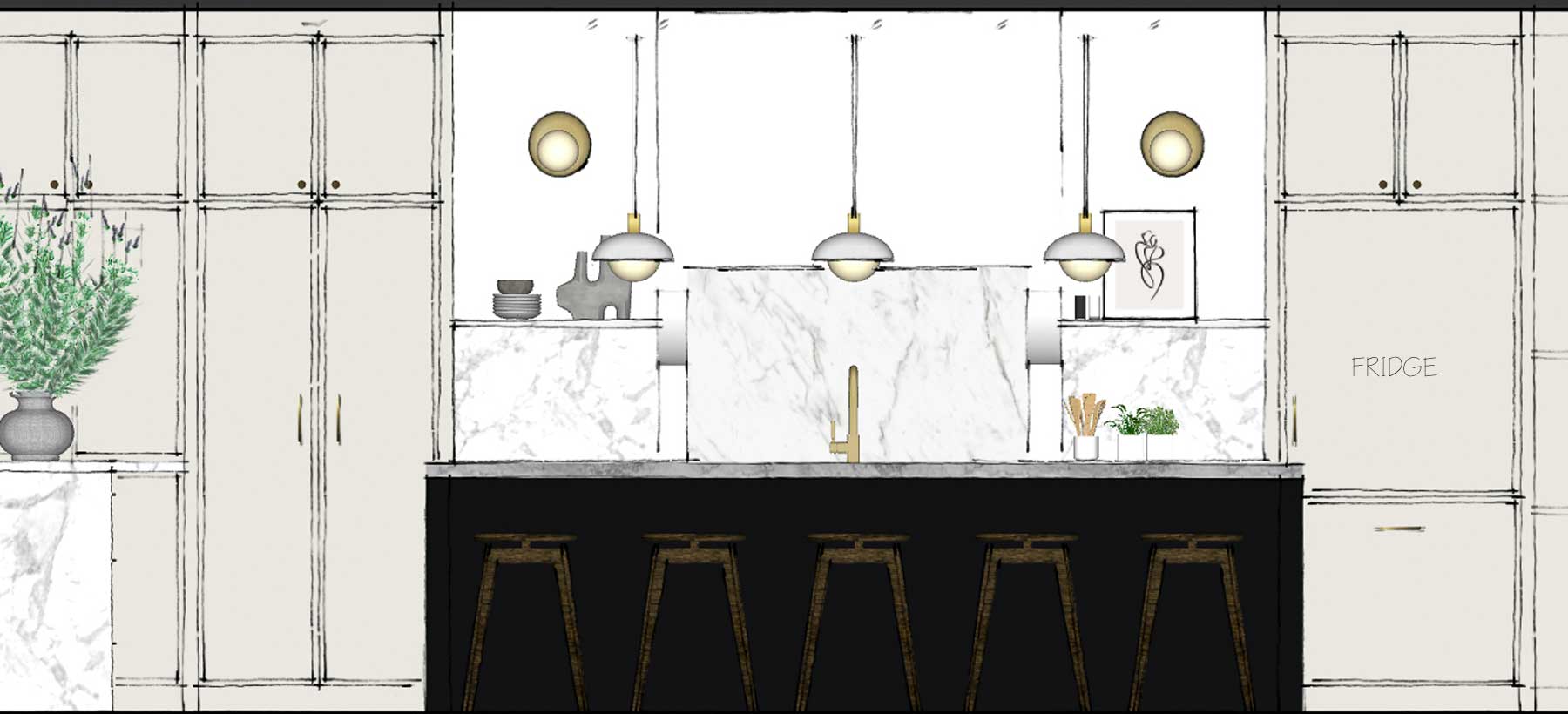
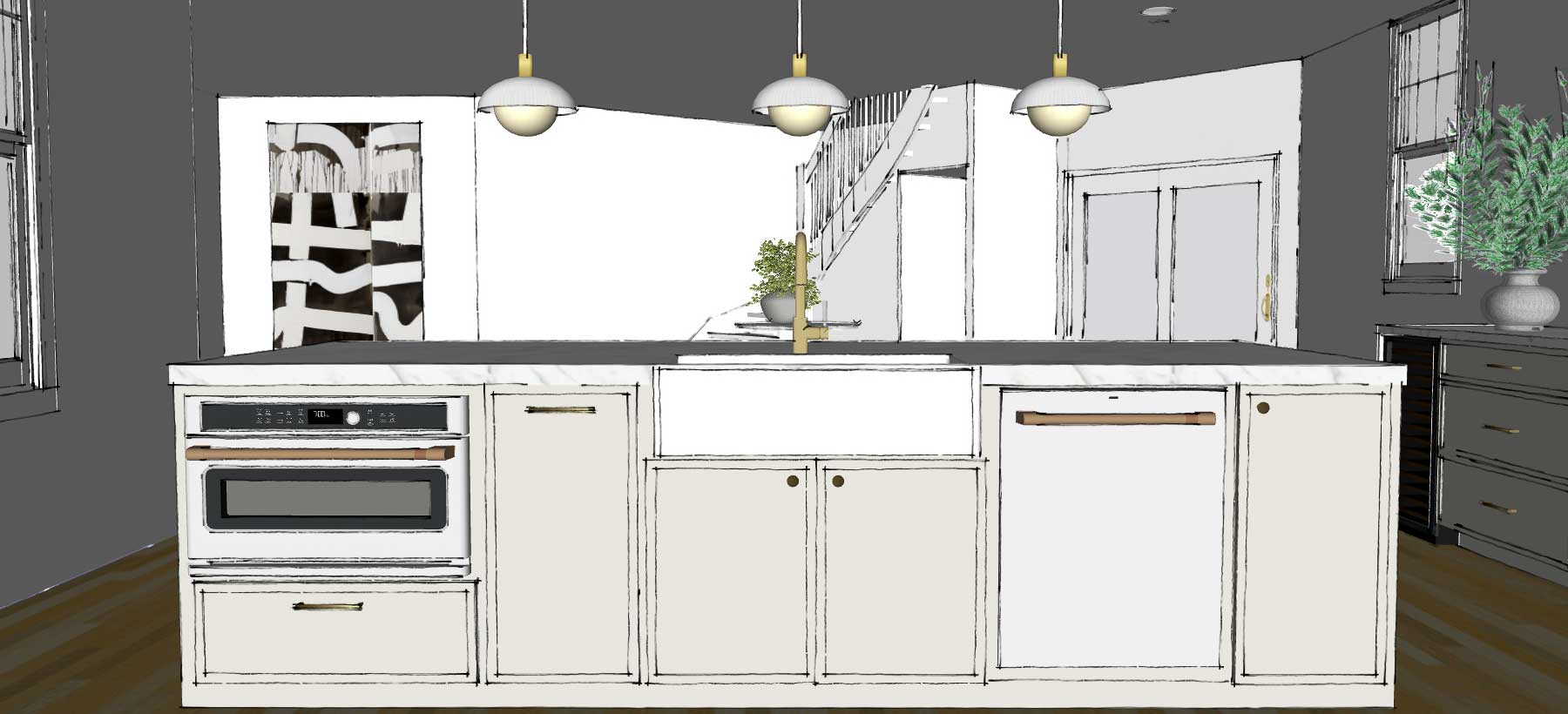
Finishes and Furniture Selection
Below are the furniture and finishes selected for the renovation. Once I have your approval on items, I will place orders and have items shipped to you.
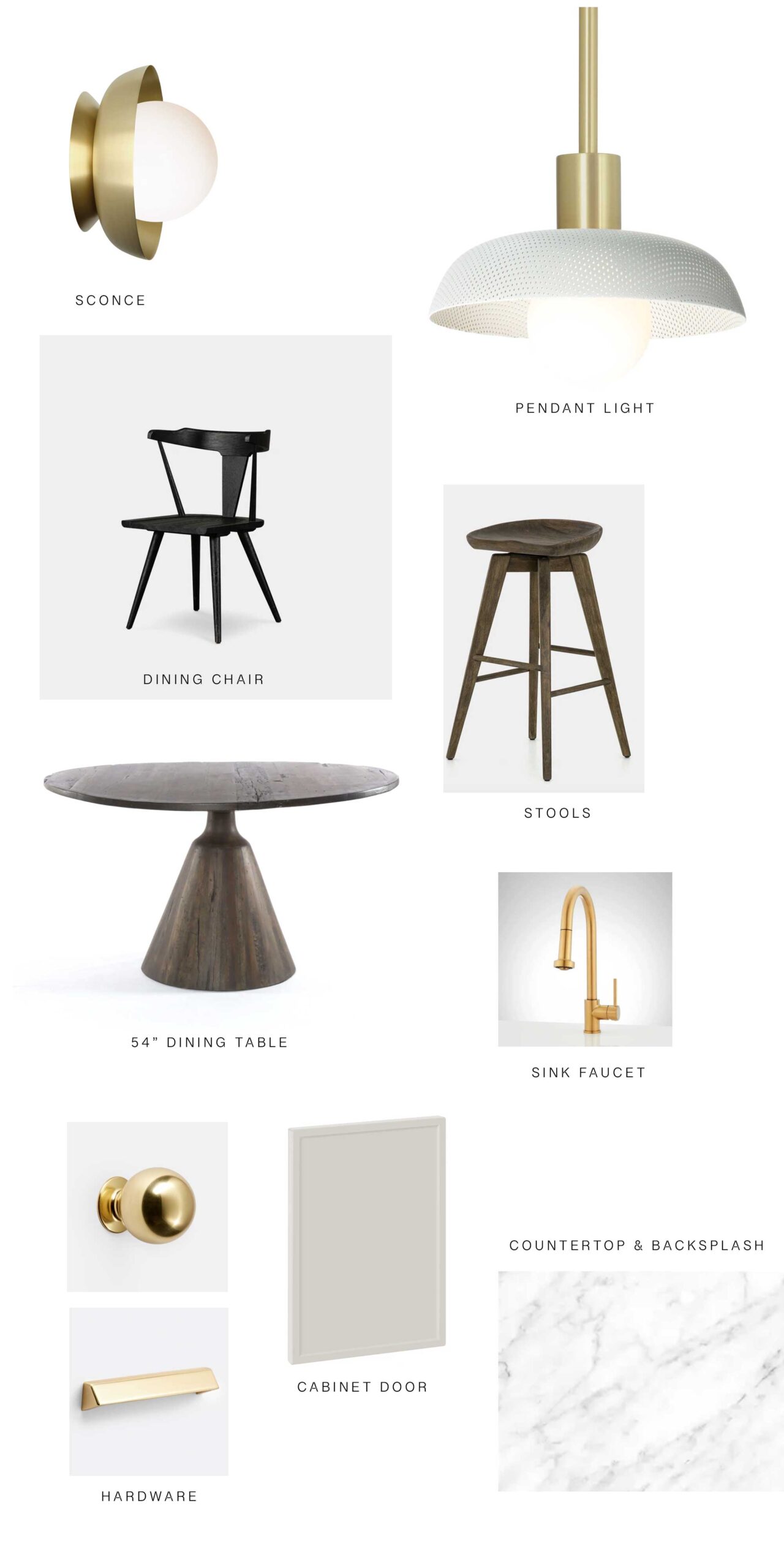
Two Sconces
Three Pendant Lights
Five Dining Chairs
Dining Table
Five Stools
Kitchen Faucet
total for all items above – $6,910
price doesn’t show shipping fees and taxes
Hardware Pulls and Knobs
approximately total for cabinet hardware – $880
price doesn’t show shipping fees and taxes
Cabinetry
Need to source a cabinetry and countertop company once the layout is approved.
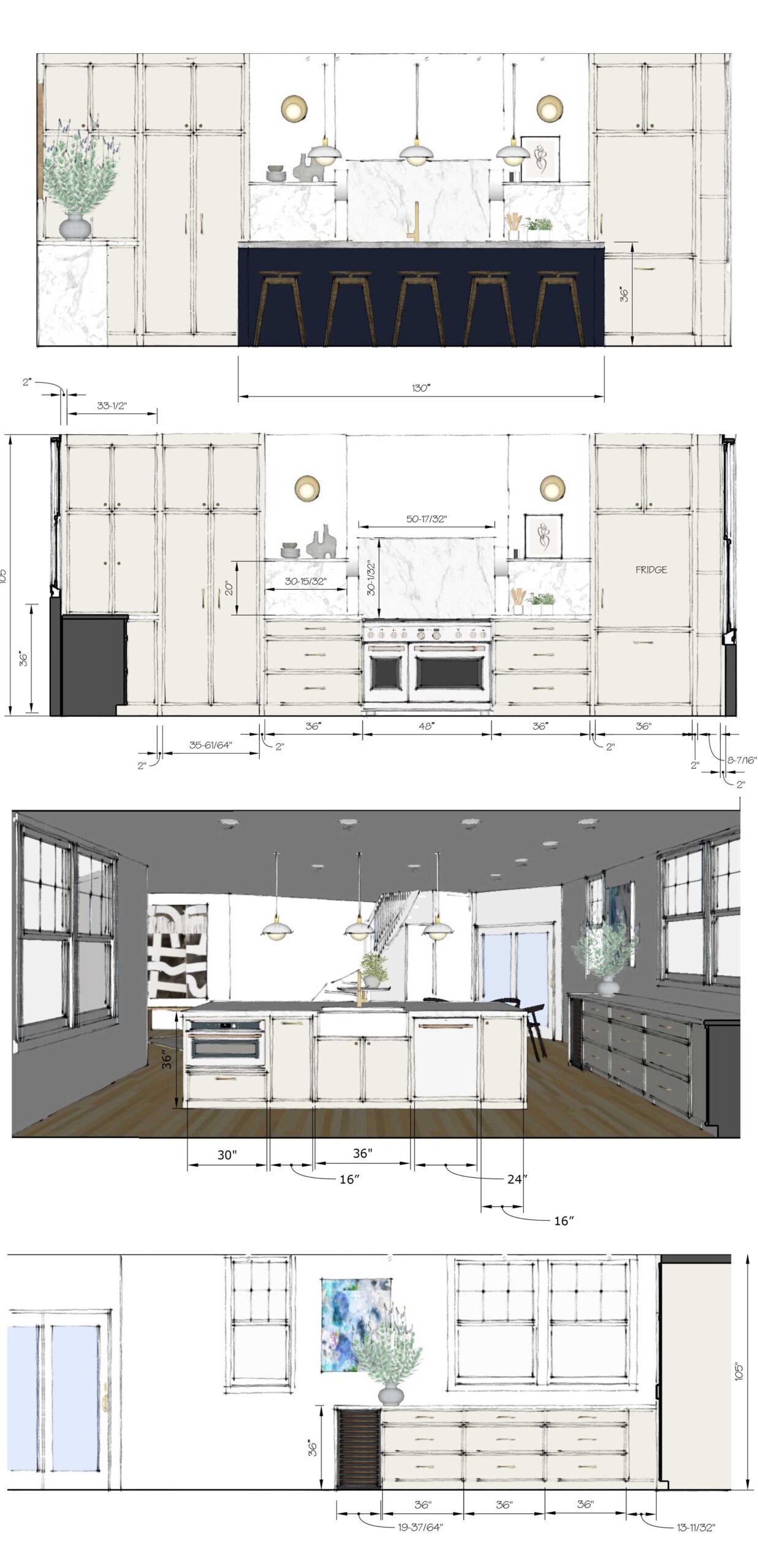
Cabinets and Countertop
