Below are floor plans, rendering, and item pricing for the kitchen renovation project. The design goal was to create a functional kitchen space utilizing the current cabinetry. The layout proposed maximizes the overall flow of the space.
The Izard's Kitchen Renovation
#kitchen_with_a_view
3D Rendering
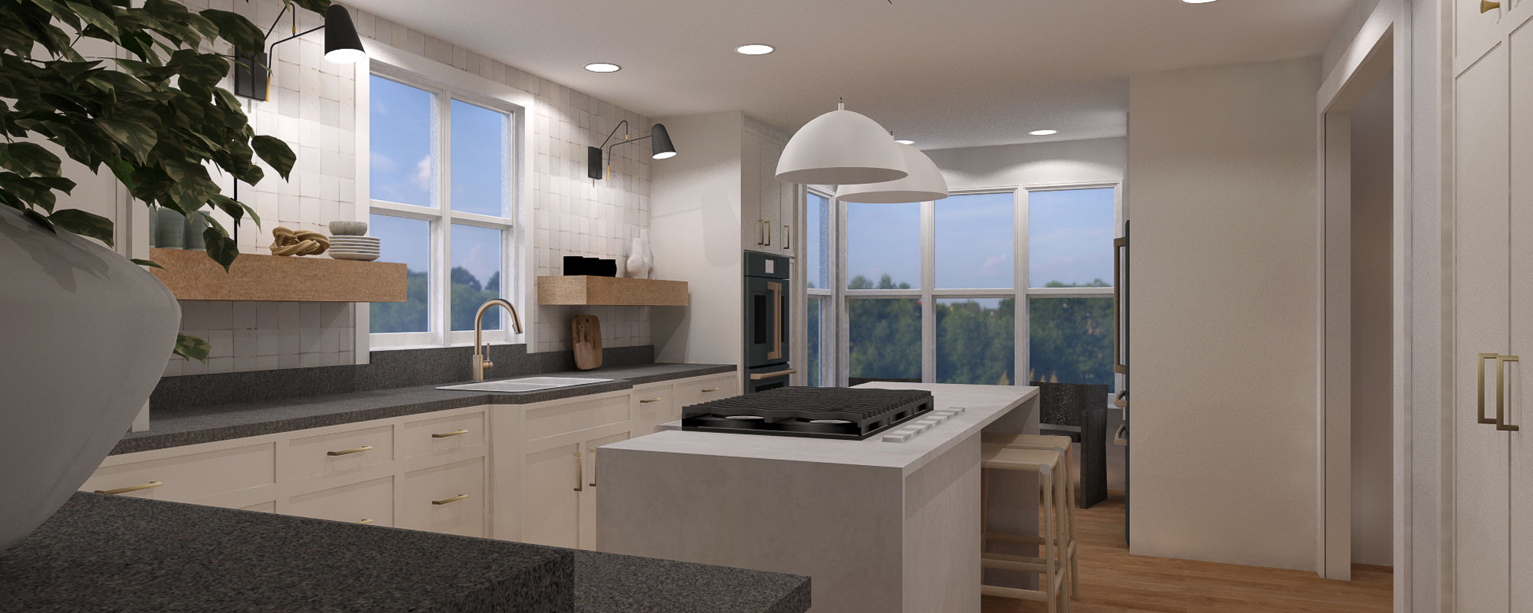
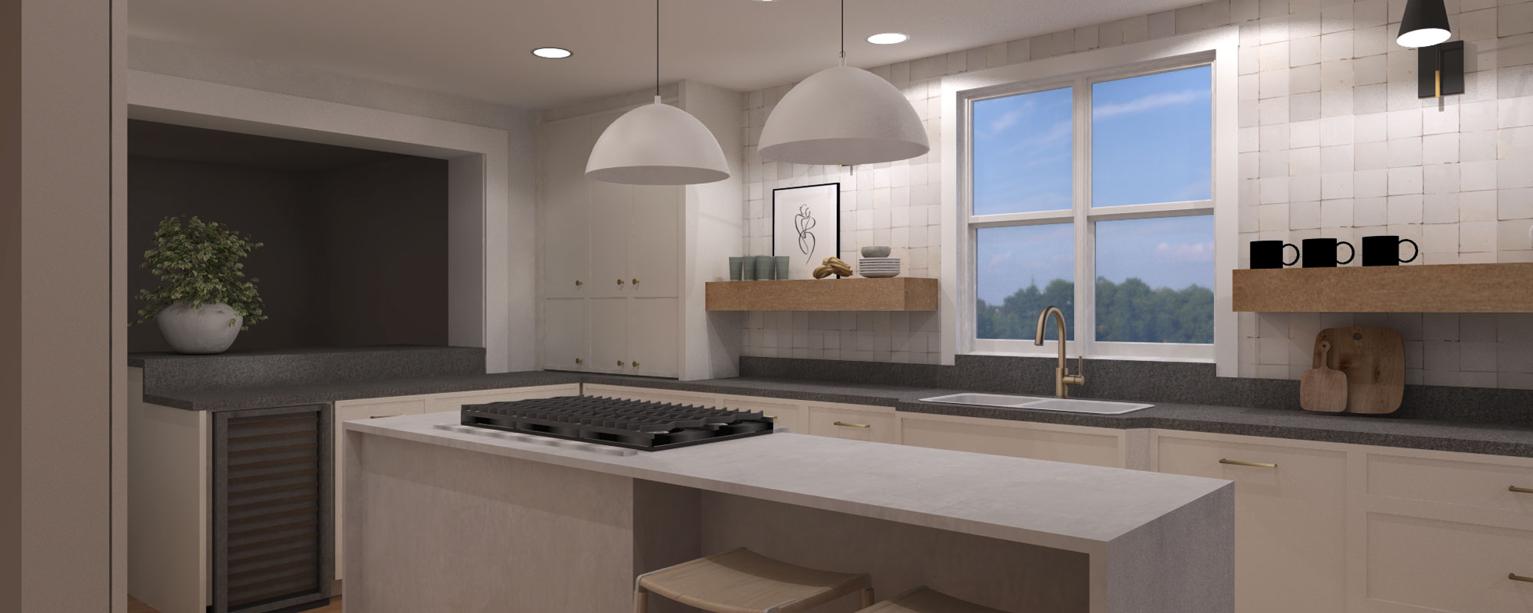
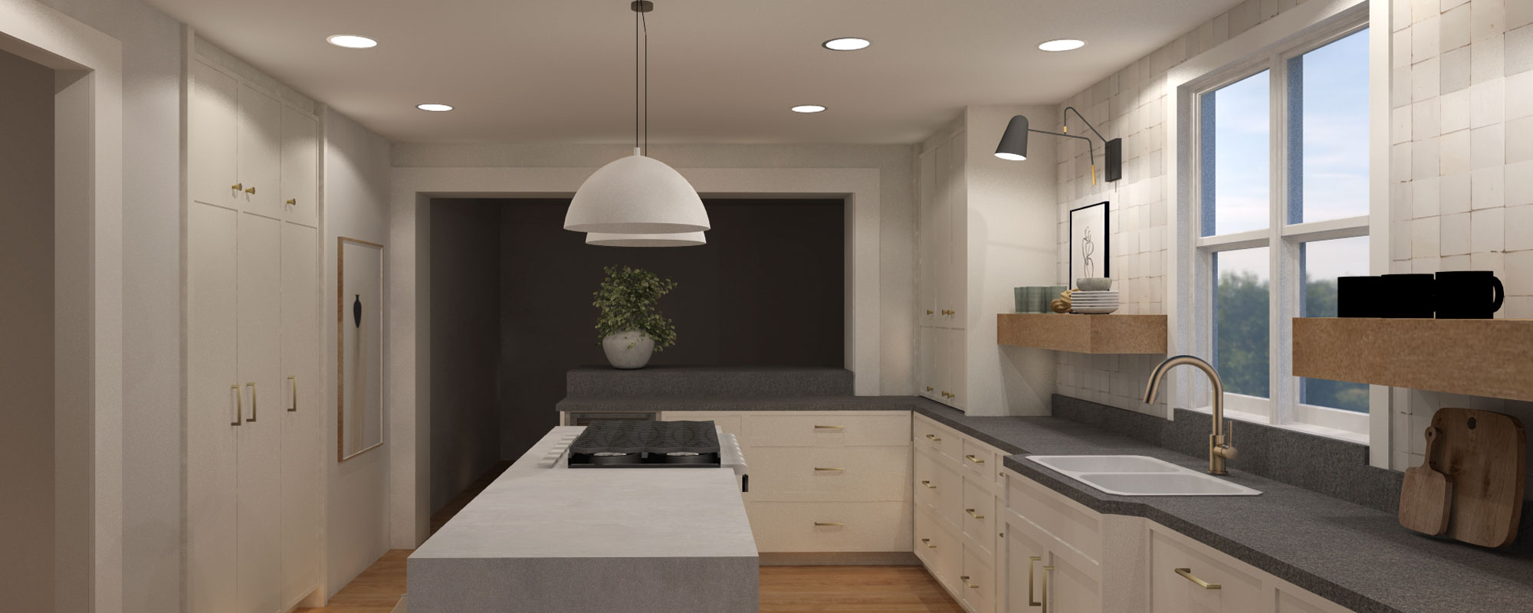
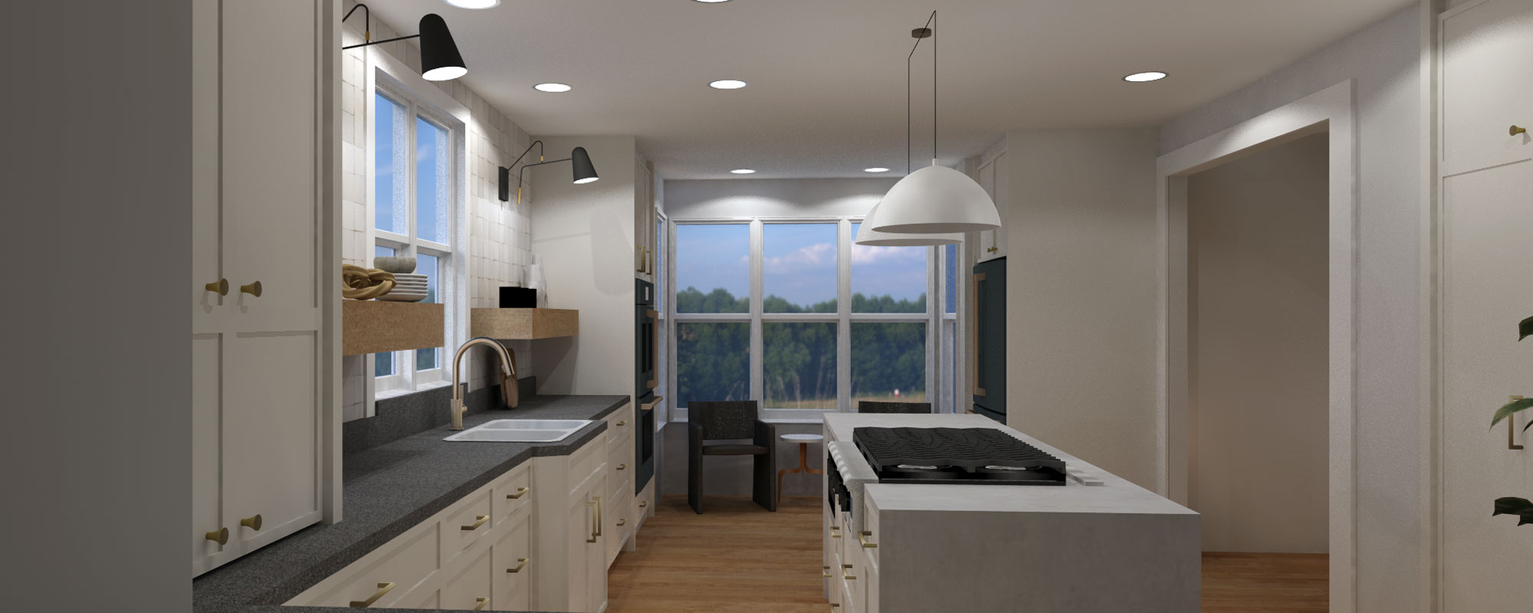
Floor Plan

The new kitchen layout features a longer island to accommodate seating by the island. The new island features a new stove, new cabinetry, and a concrete countertop with waterfall detail. The refrigerator got moved to the desk area and will need new cabinetry. The main countertop stays the same, but all doors and drawer fronts will be replaced with new ones that match the new cabinetry. Most of the upper cabinets will be eliminated to make room for two wooden floating shelves that create a symmetrical look. We added a counter to ceiling cabinetry to the left of the floating shelf to hide small appliances and for additional storage space. The seating by the window stays the same but we are proposing new furniture.
Cabinetry Elevation
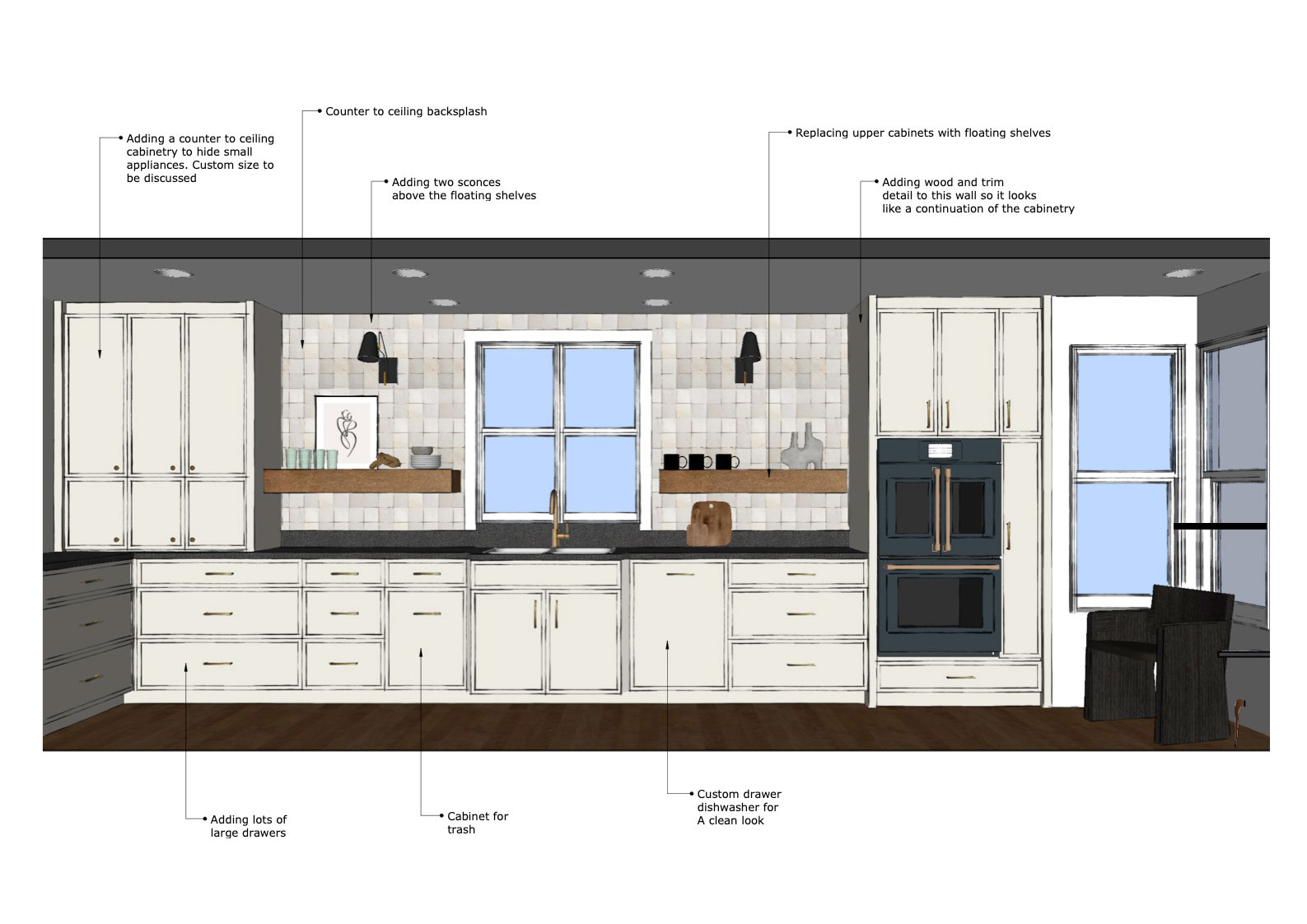
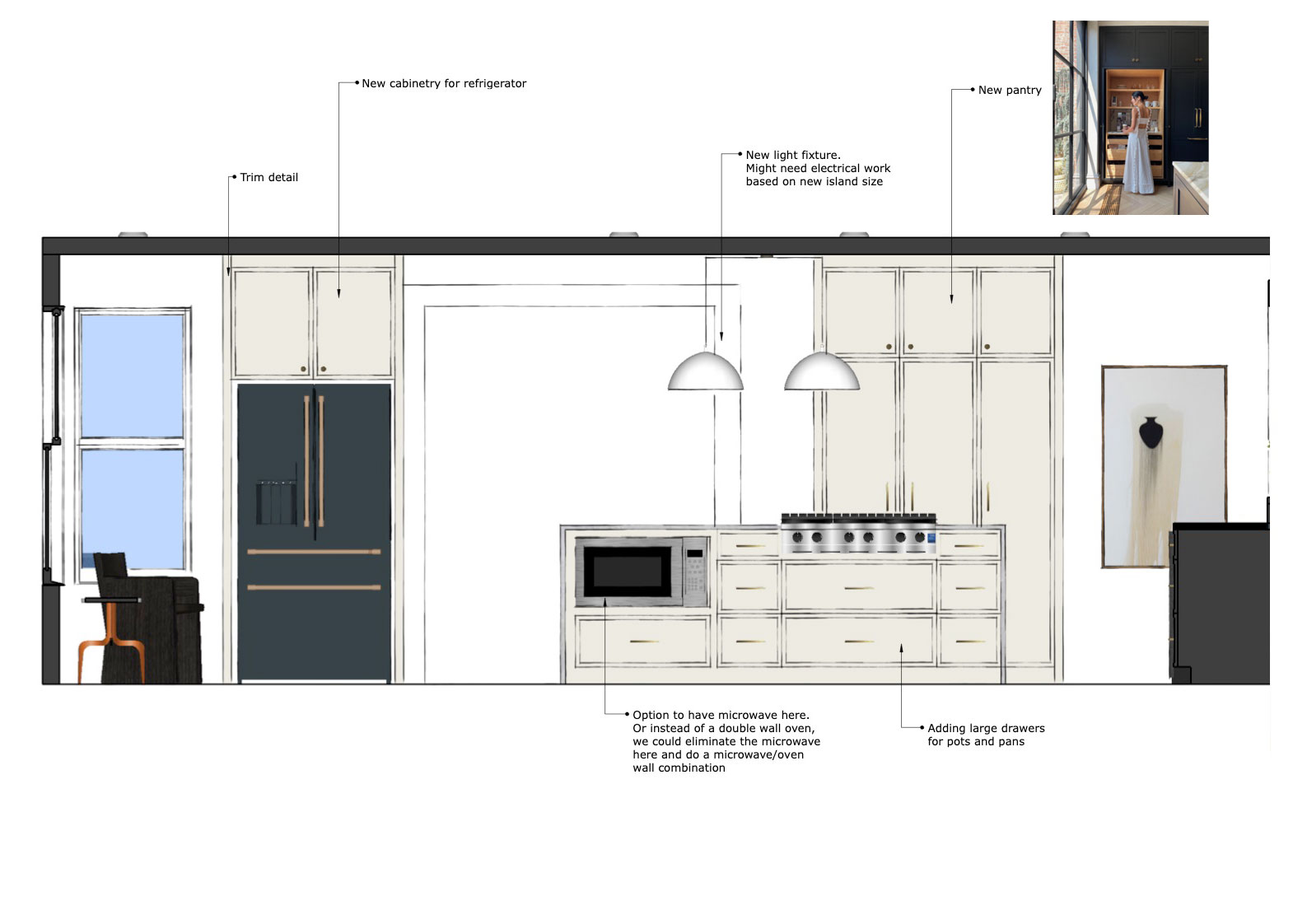
The tile chosen is an authentic Moroccan tile that celebrates its uneven shapes, protruding edges, irregular shade variations, and speckled finishes. The idea is that this tile will add character and an old charm to a new kitchen in an effort to reflect the characteristics of the home. Cabinets to be painted in White Duck paint to blend well with zellige tile and walls in Greek Villa. We are mixing aged brass and black metals for the finishes. A new light fixture and sconces will help in bringing visual interest to the space. And the new pantry not only adds convenient storage space, but it will also serve as a coffee station.
Design Board
Below are all the finishes recommendations for the kitchen renovation. Once I have the client’s approval on items selected, I will place orders and have items shipped to you.
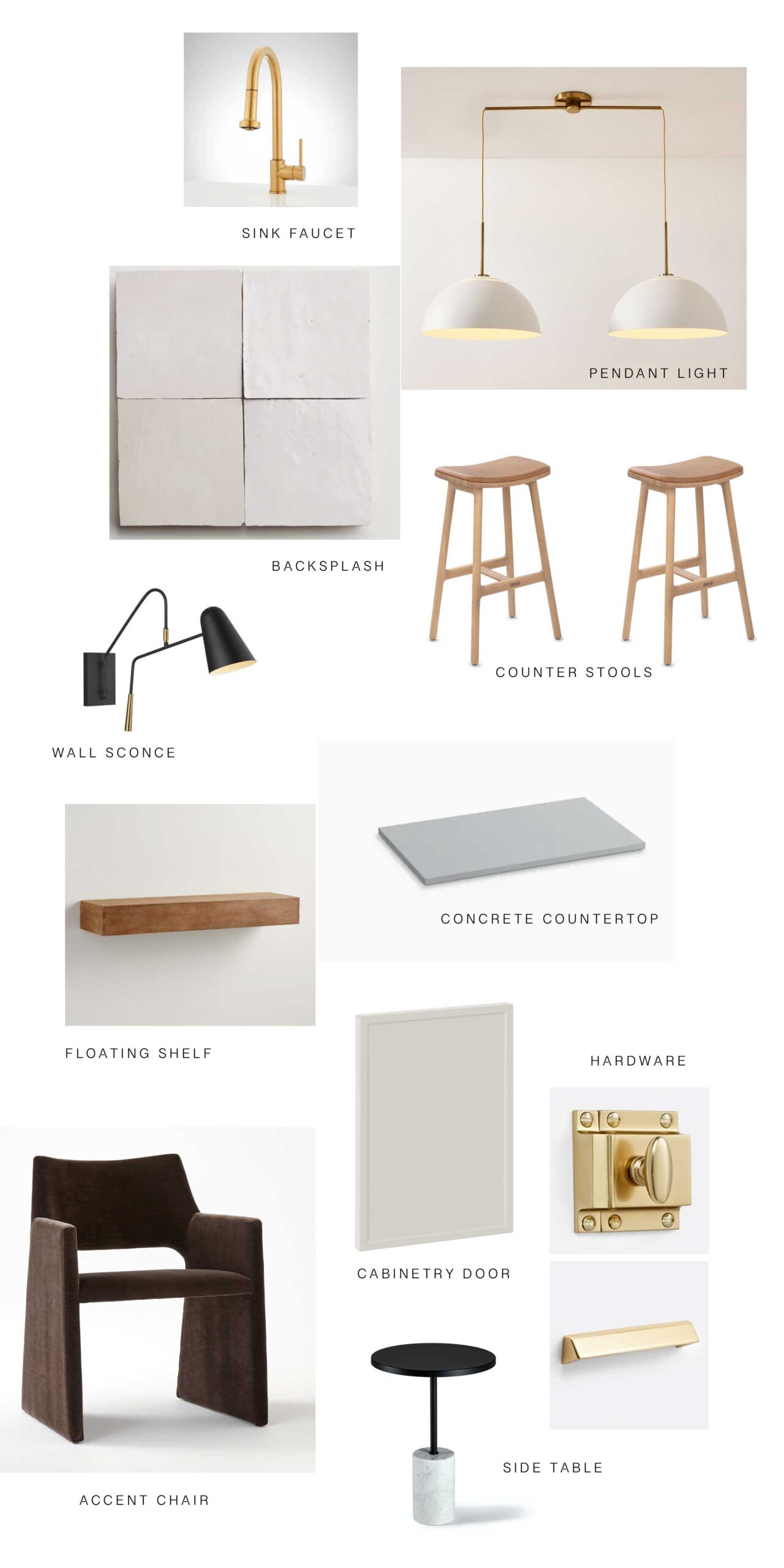
Kitchen faucet $319
Black Sconce $230 each
48” Floating Shelf $279 each
Counter stool $349 each
Aged brass hardware TBD upon selection
Dining Arm Chair $350 each
Side table $199
Pendant Light $409
Backsplash approximately $1680
total for all items above – $5,701
price doesn’t show shipping fees and taxes
countertop cost – TBD
Will get an estimate for a concrete countertop when the design is approved.
cabinets fronts cost – TBD
The client is working with a carpenter to get pricing.
Appliances
Regarding appliances, there are many options and price points so we can discuss them further. The proposed appliances are from Café appliances, a GE brand, and I chose the matte black finish with brass handles.
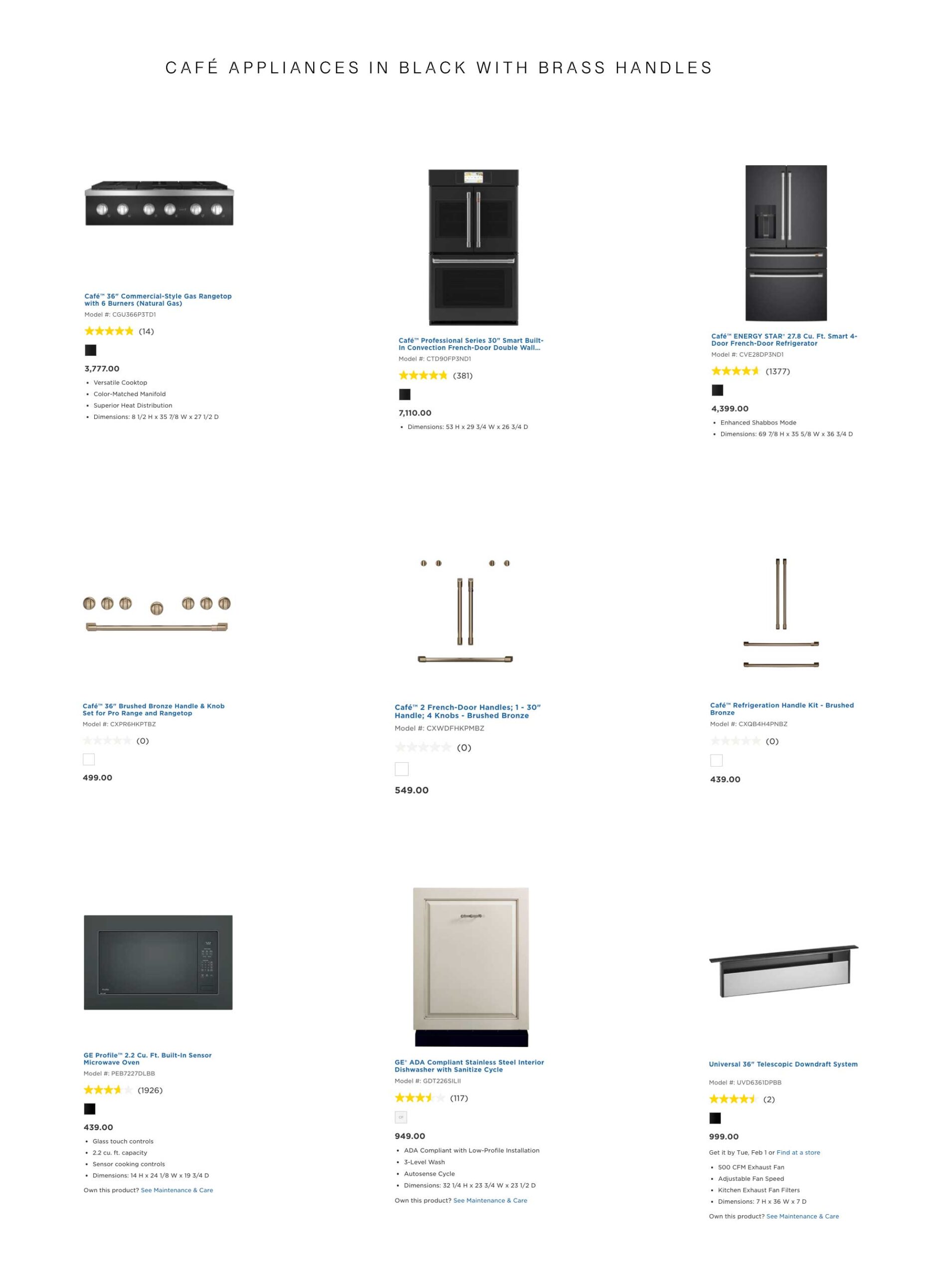
36″ Telescopic Downdraft System $999
Built-In Sensor Microwave Oven $439
Dishwasher with custom door $949
French Door Refrigerator $4,399
Refrigerator Handle Kit $439
French Door Double Wall Oven $7,110
Oven Door Handle $549
Gas Rangetop $3,777
Rangetop handle kit $349
total for all items – $19,010
price doesn’t show shipping fees and taxes
