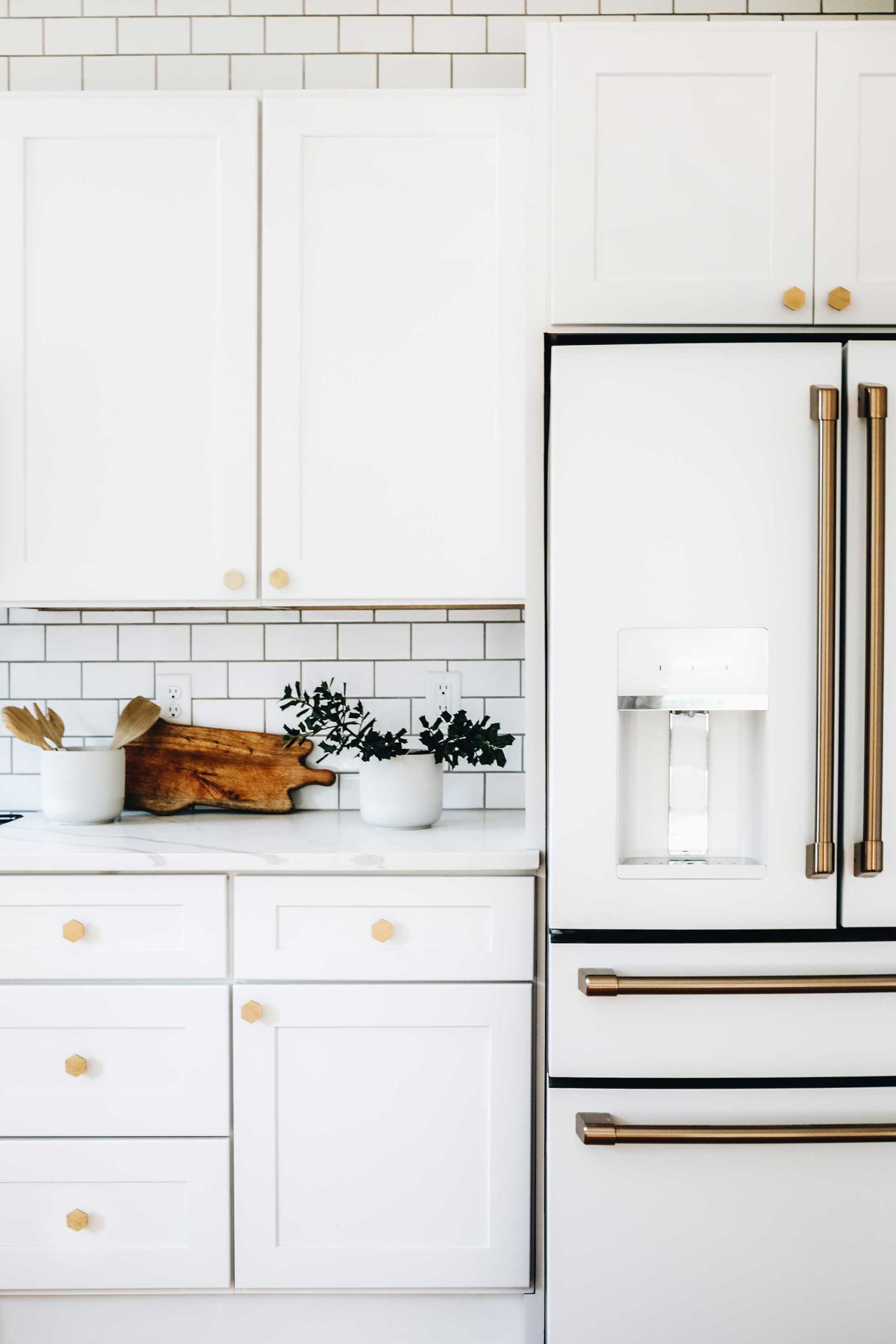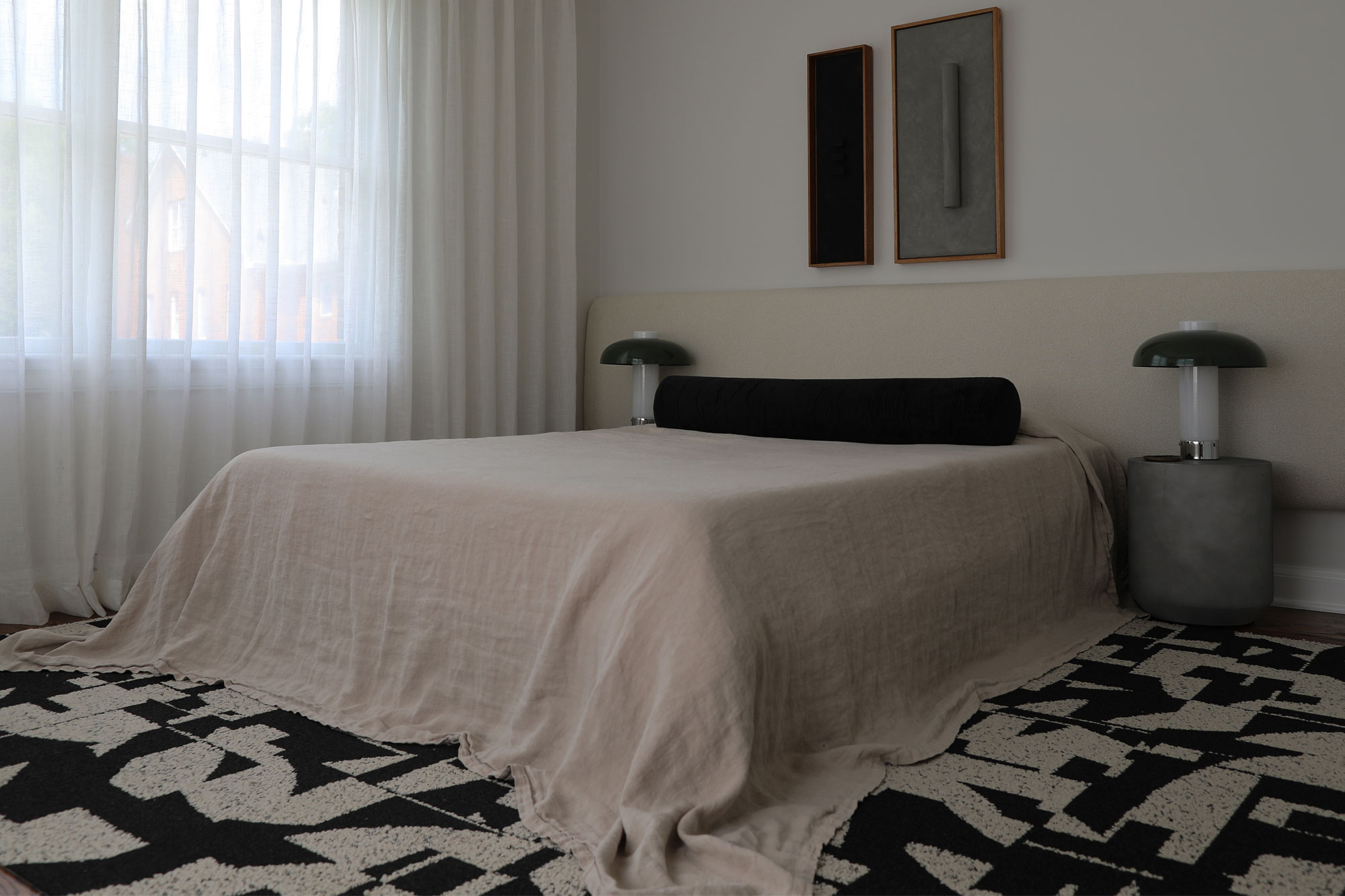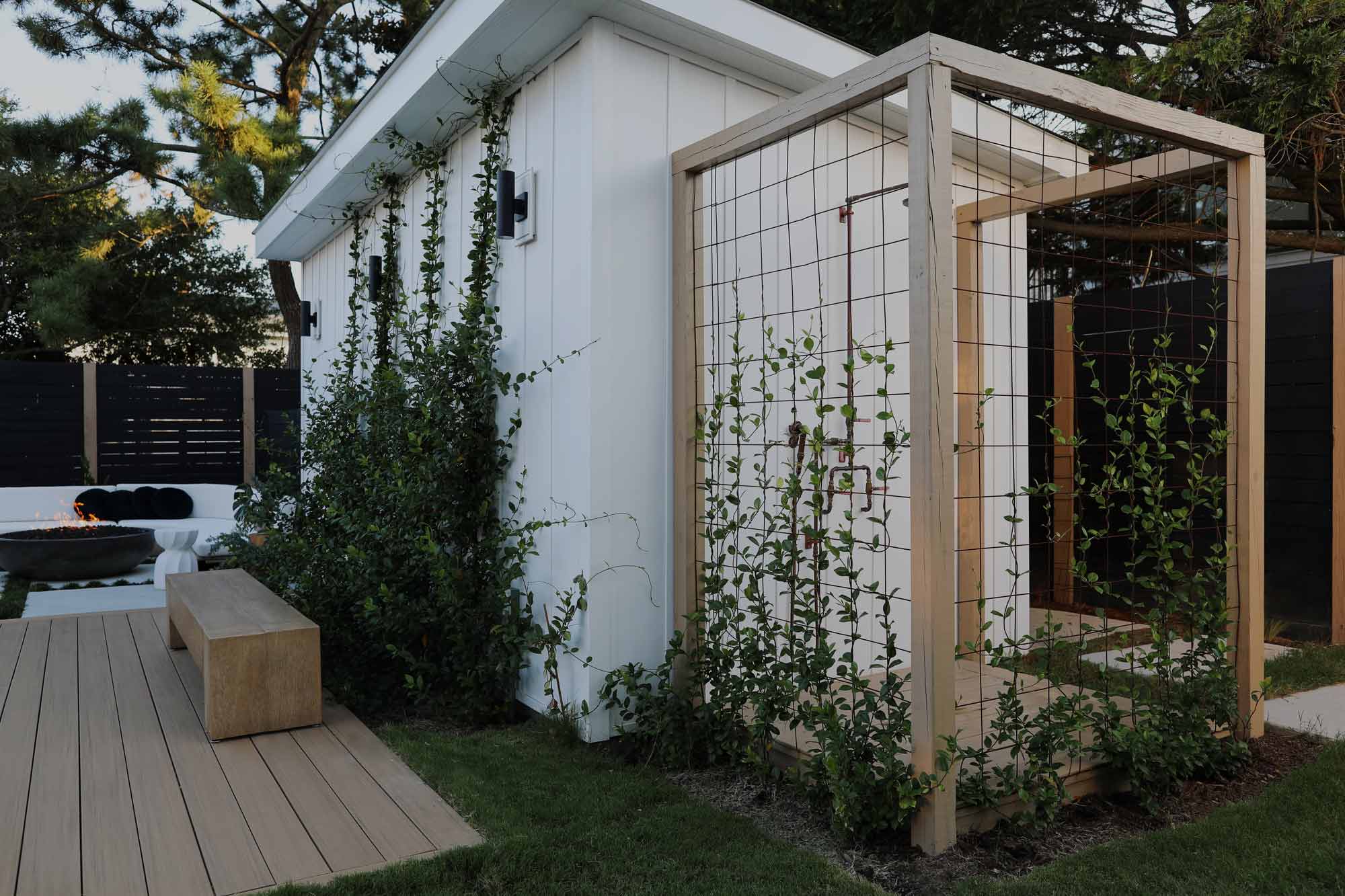House Flip Kitchen Renovation
Today I am excited to share all the details behind the kitchen transformation at #themanchesterflip. This space was completed gutted and reworked during this renovation project. We have new plumbing in place, new electrical work throughout, new insulation on the exterior walls as well as new drywall and trim.


The starting point of the overall design plan was to change one of the entry points in this kitchen from a narrow doorway to a beautiful archway. Because the existing breakfast nook featured an archway, we decided to mimic that architectural element to create a cohesive look.
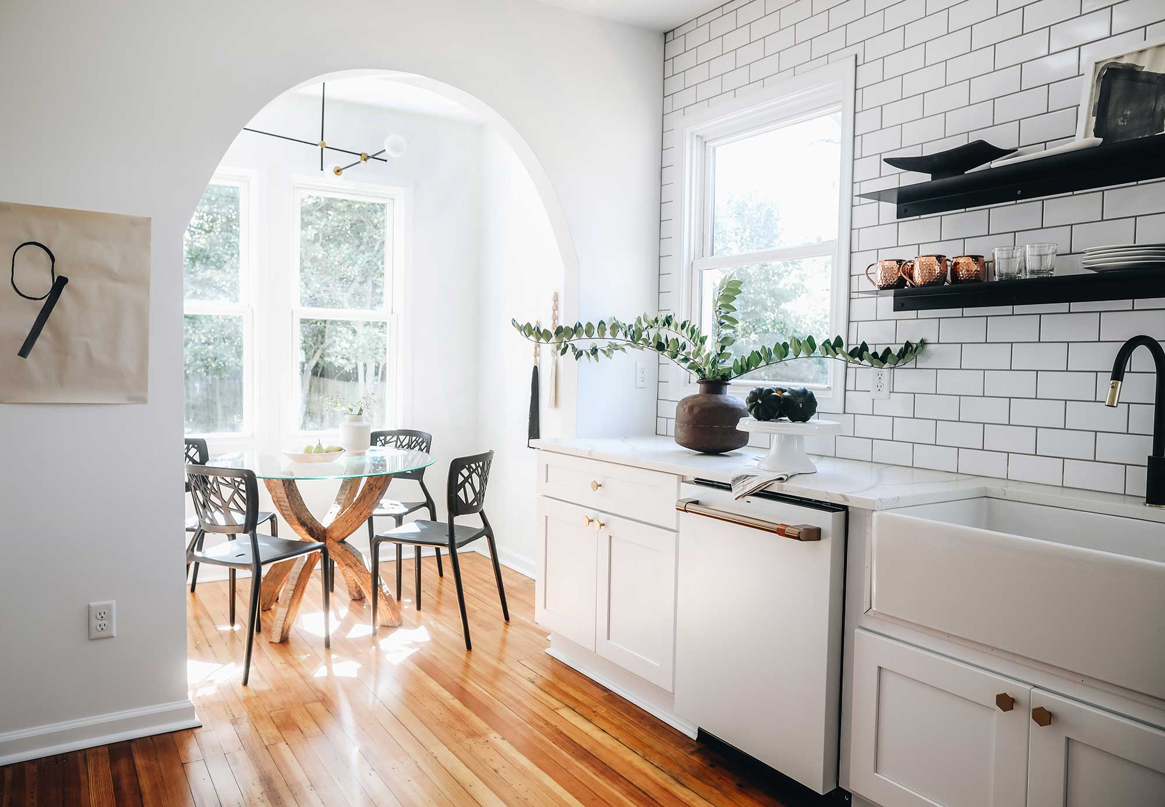
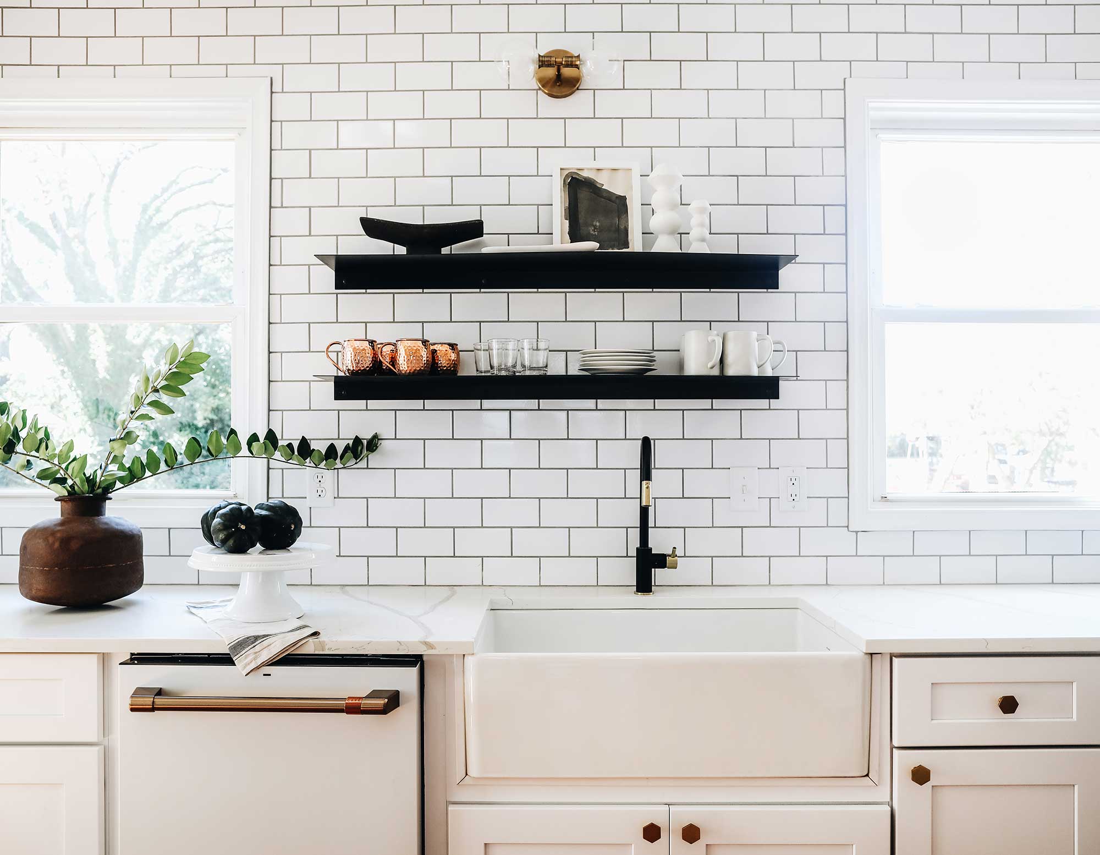
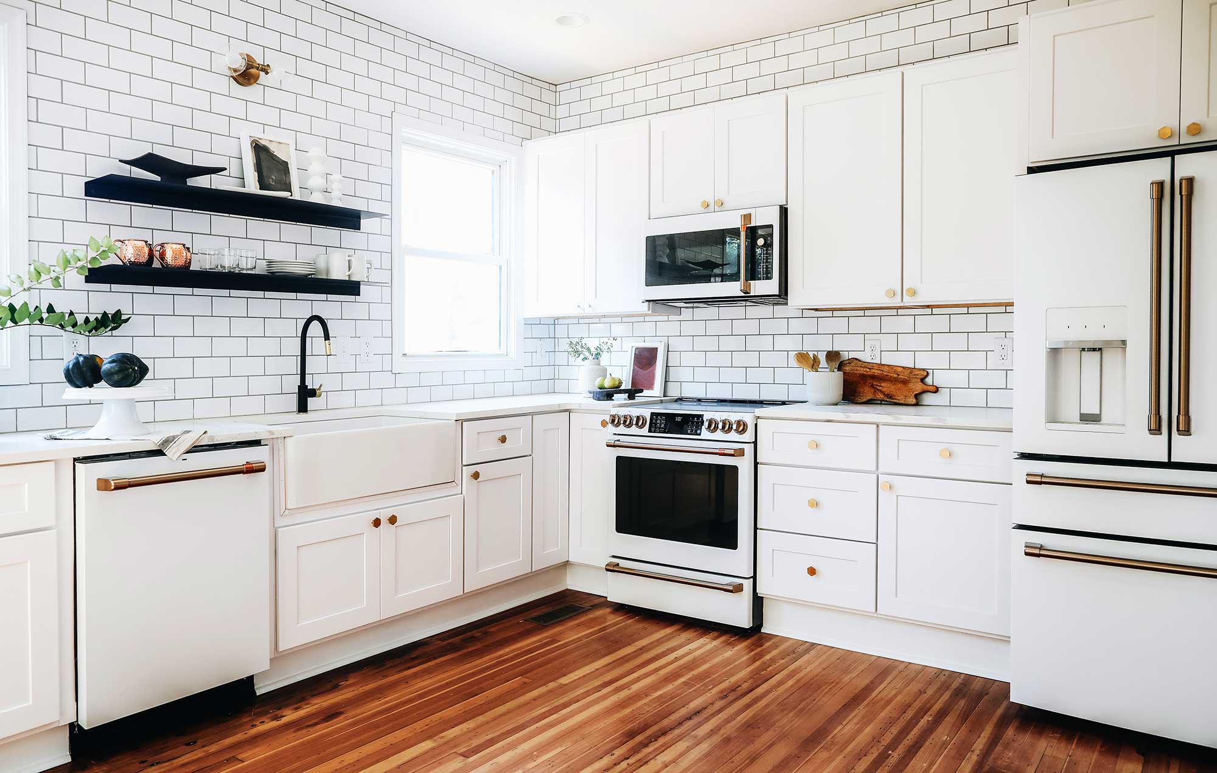
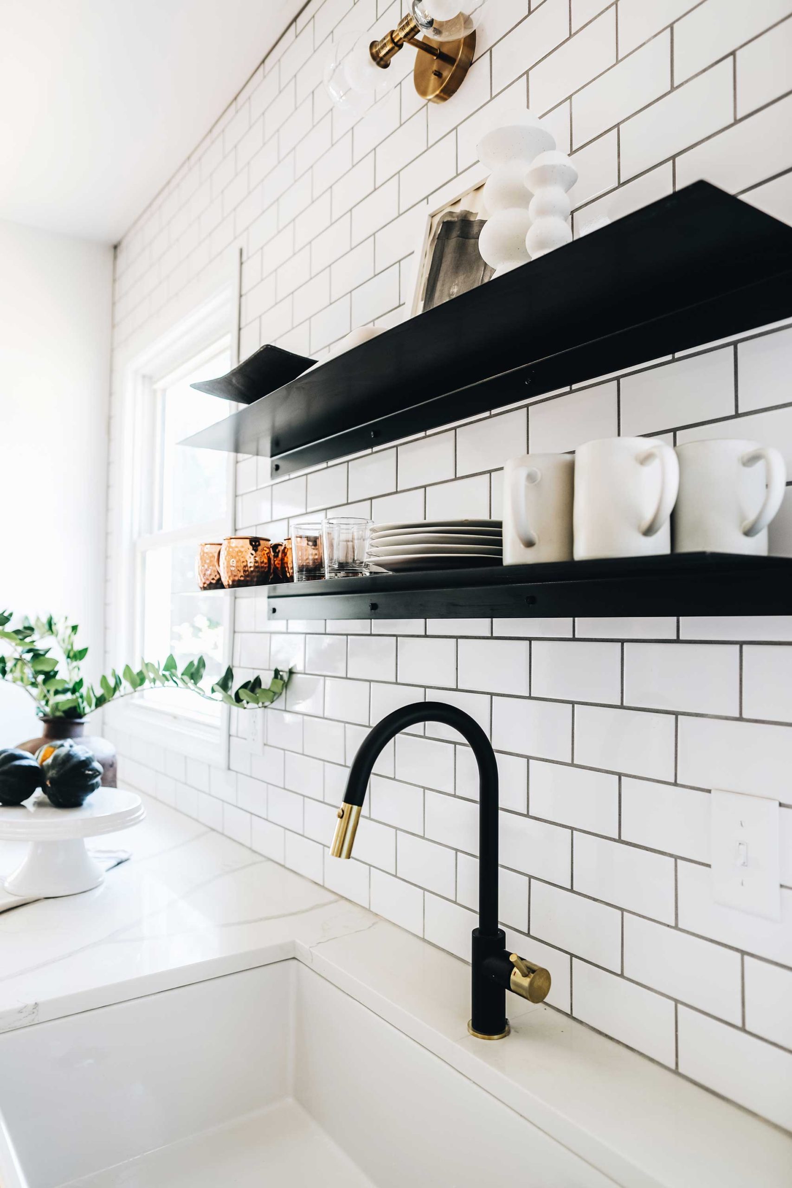
We paired the white cabinetry with a white quartz countertop that features pretty gray veins. And to complement the design, we added a counter to ceiling classic subway tile for the backsplash.
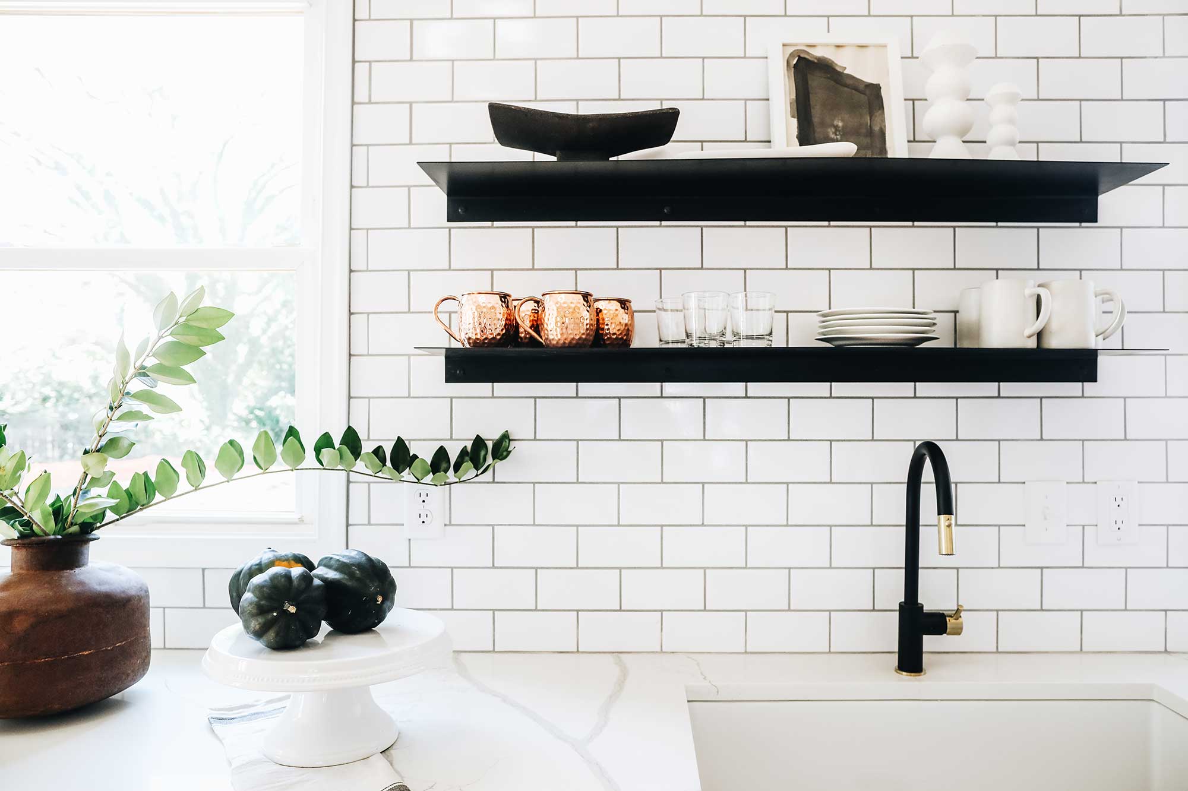
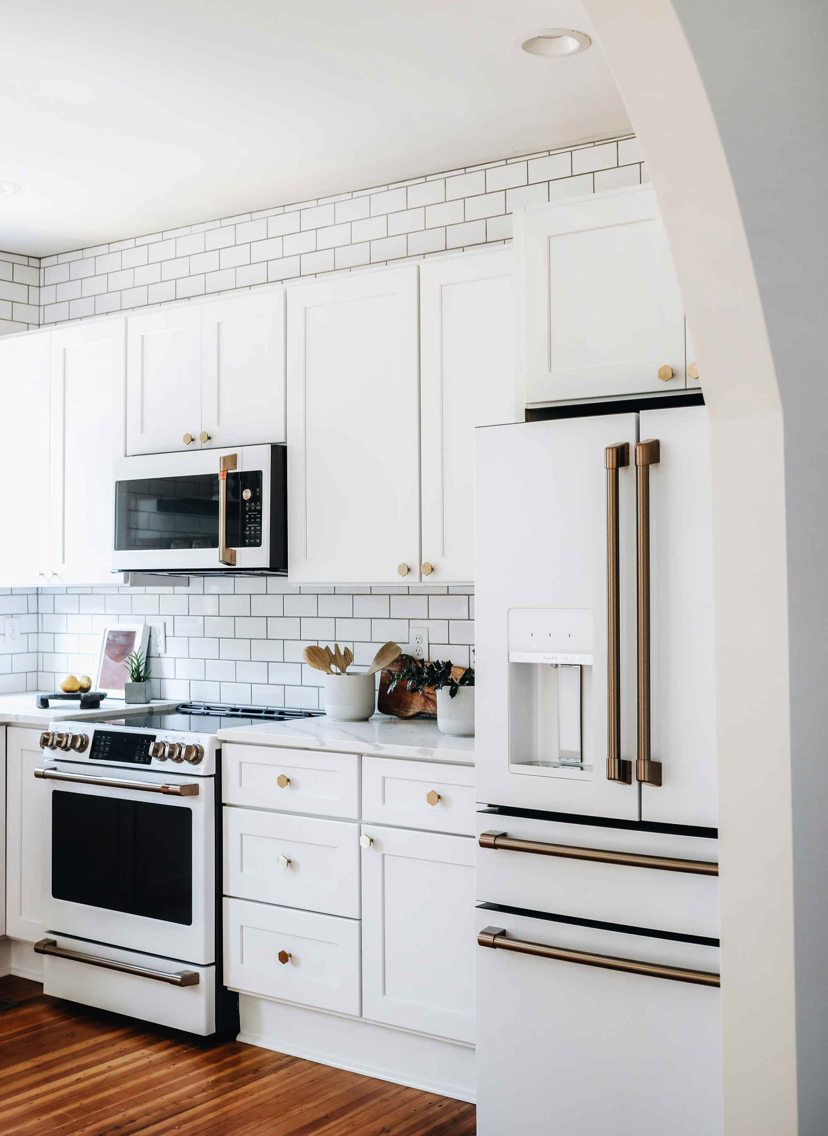
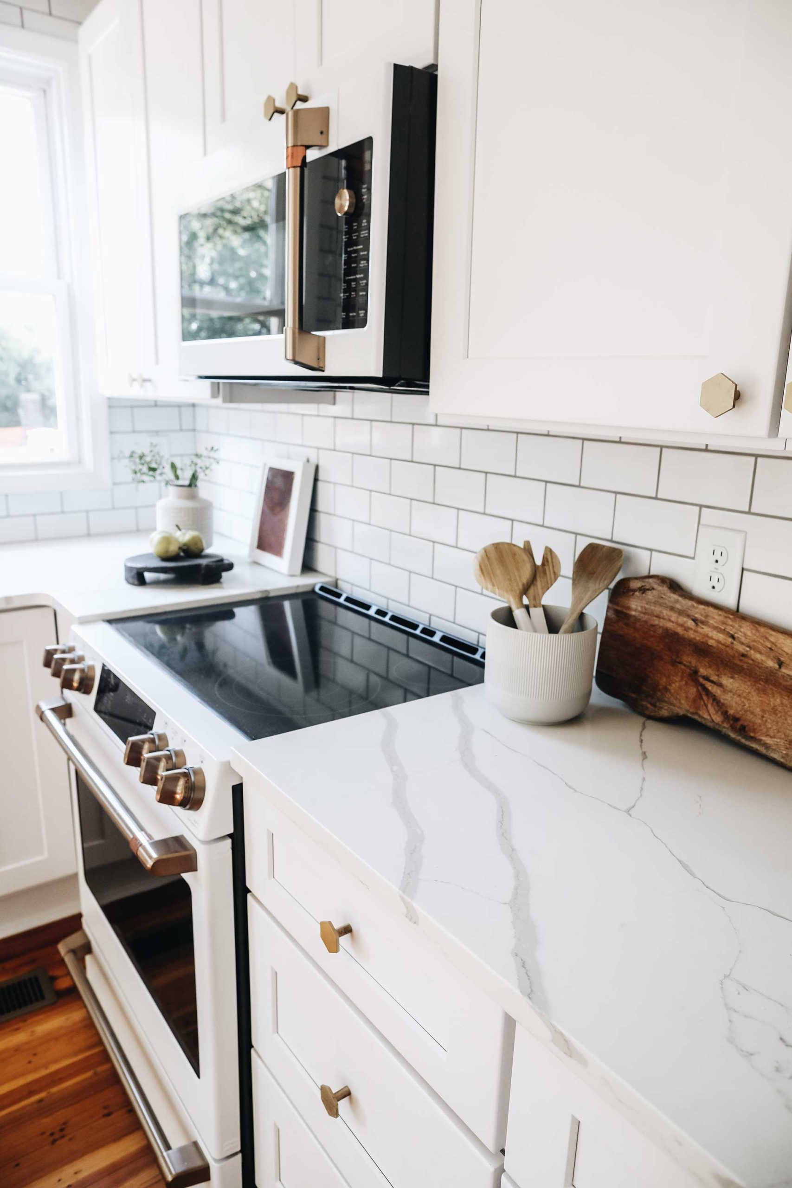
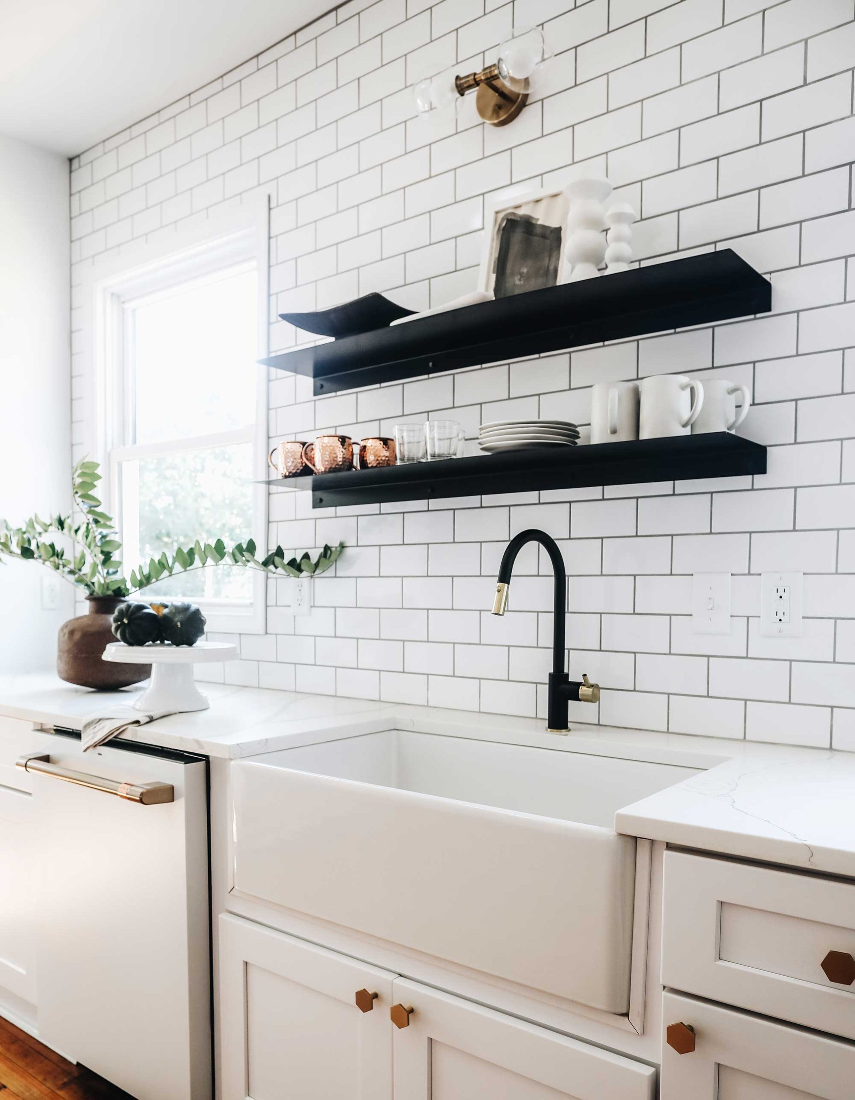
We added open shelving to create a visual interest right above the farmhouse-style sink. The black metal shelves from Cascade Iron filled the gap between the two windows and help in creating an instant focal point. We’ve styled the bottom shelves with everyday items while keeping the pretty decorative items on the top shelf.
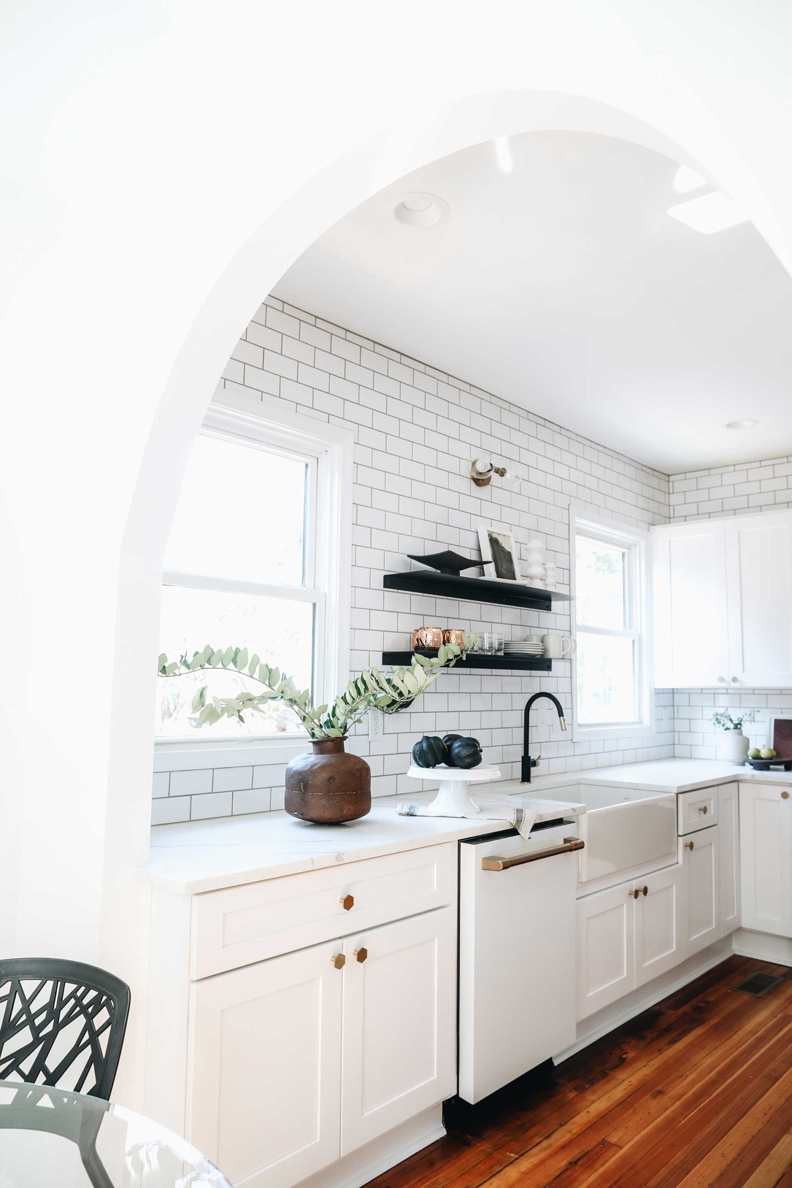
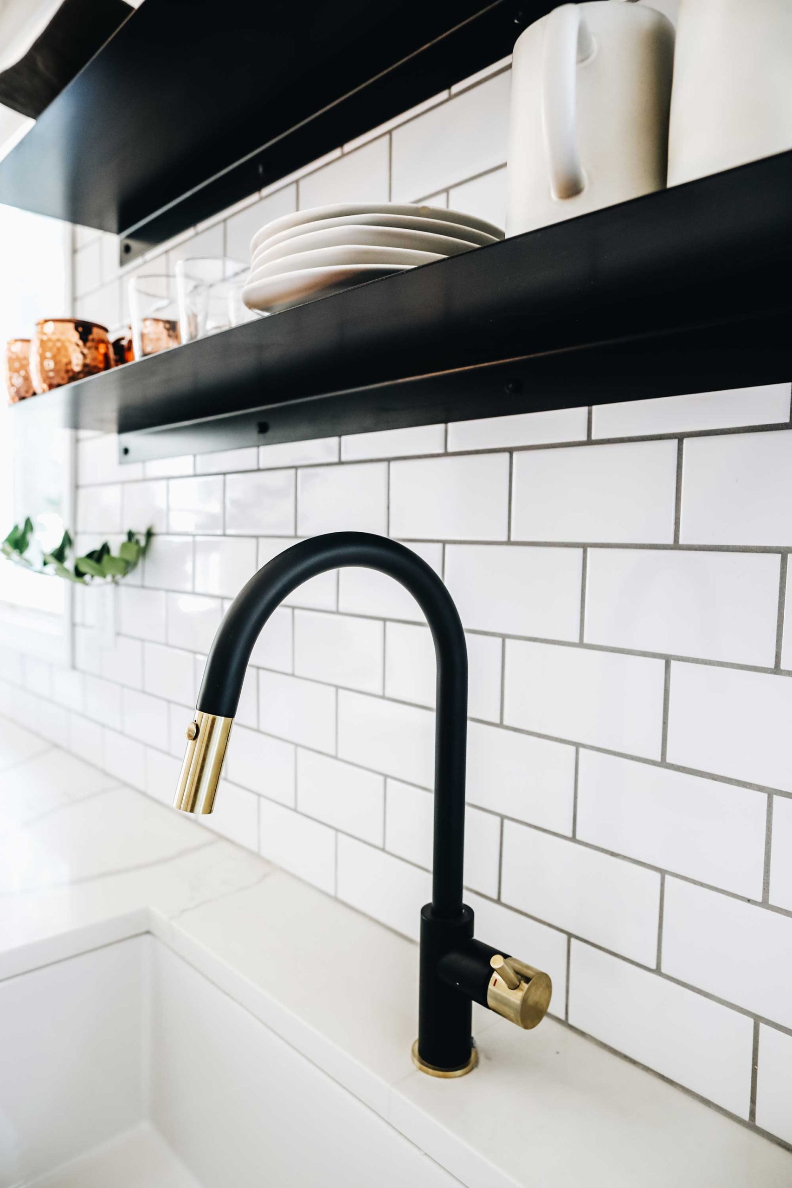
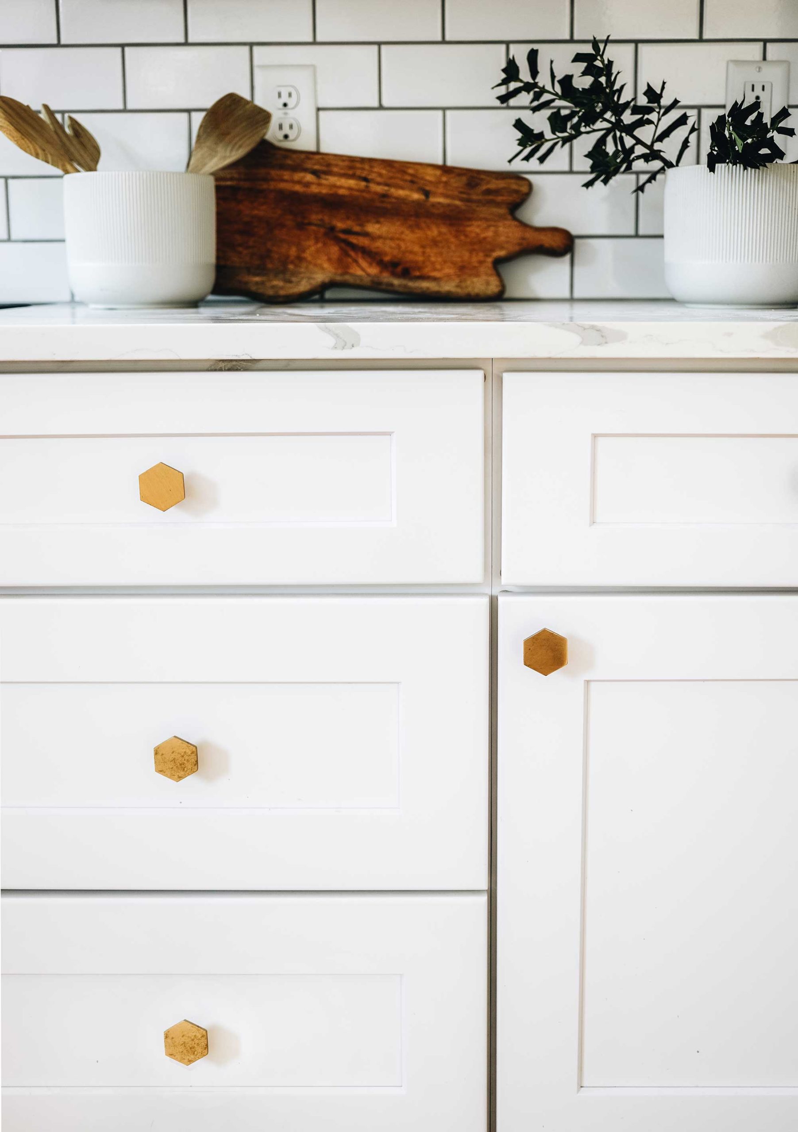
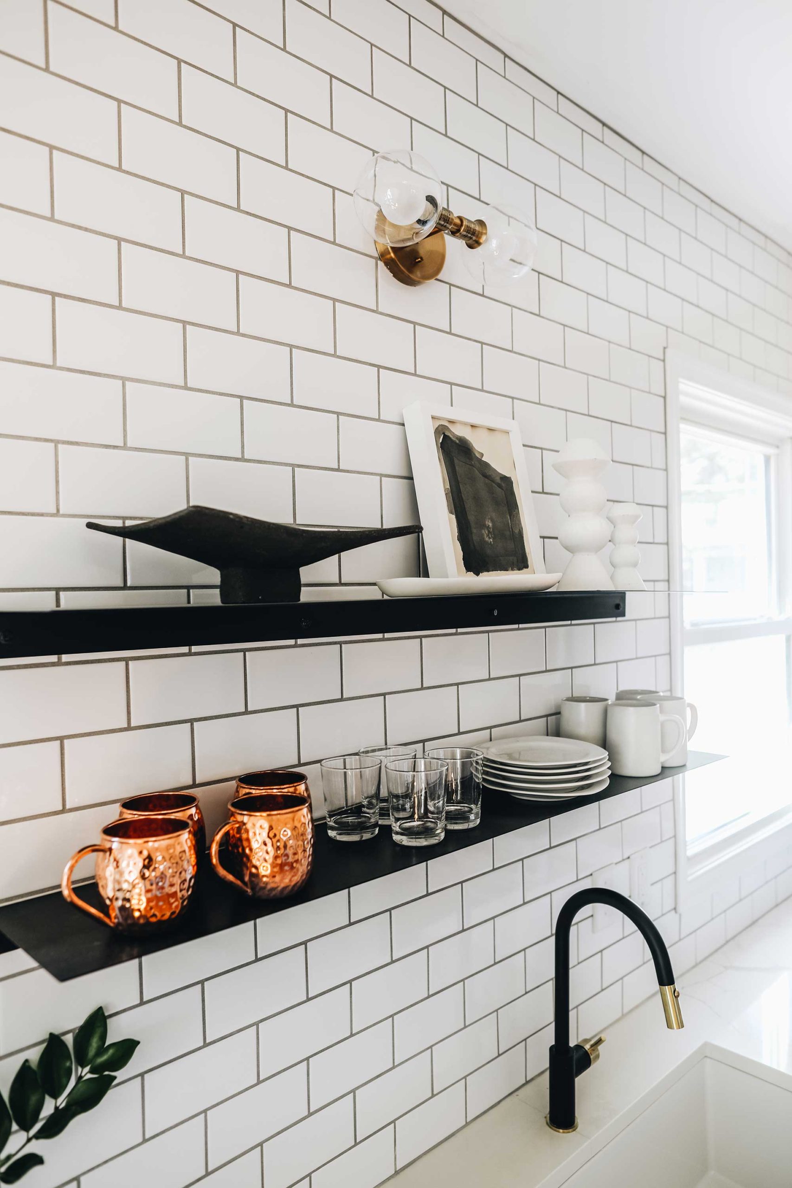
The gorgeous Café appliances in matte white help elevate the aesthetics of this room. While the white color helps the appliances blend with the white cabinets, the brass handles and details make them stand out. There is a harmonious tension between the black and brass accessories that bring so much energy into this space.
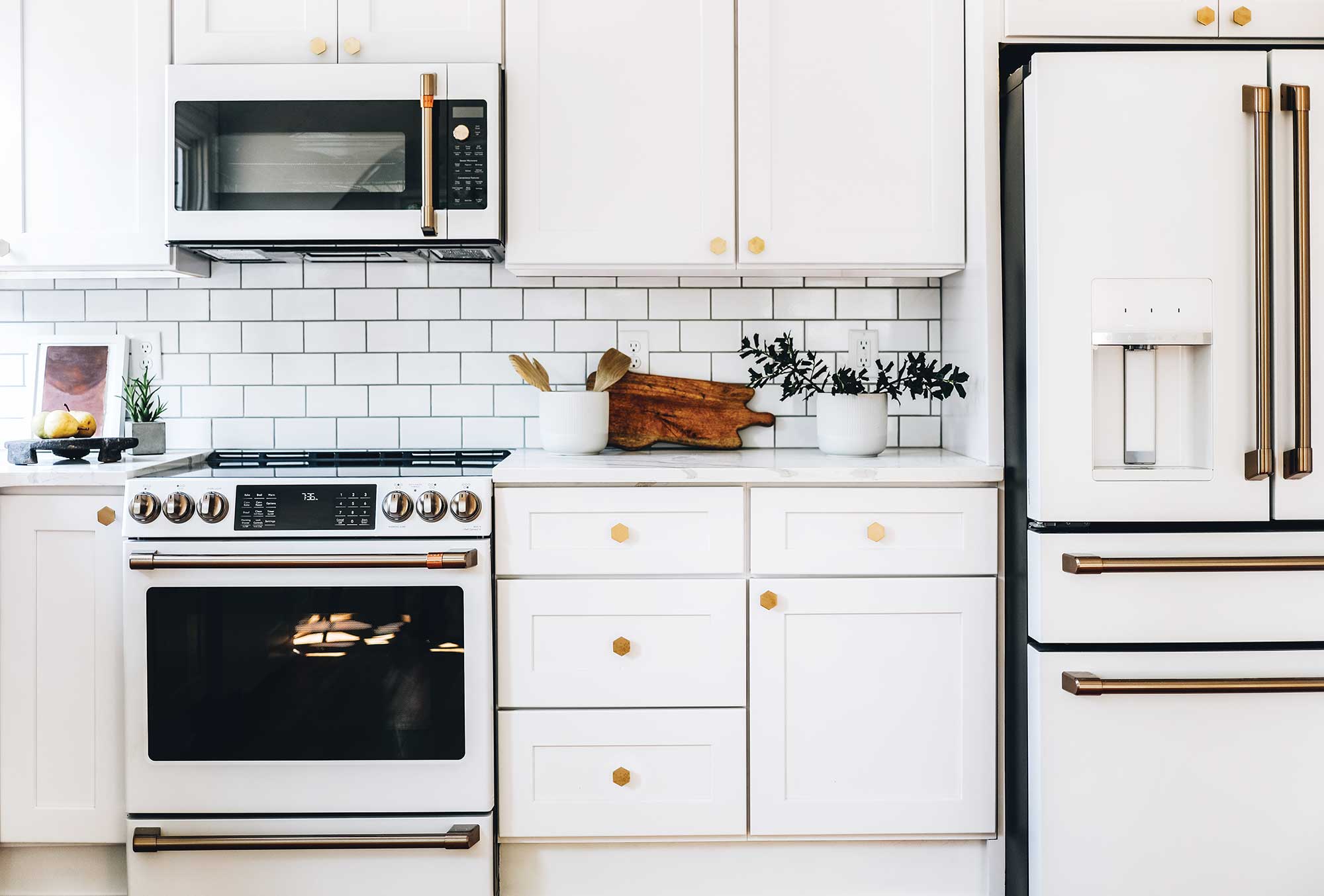
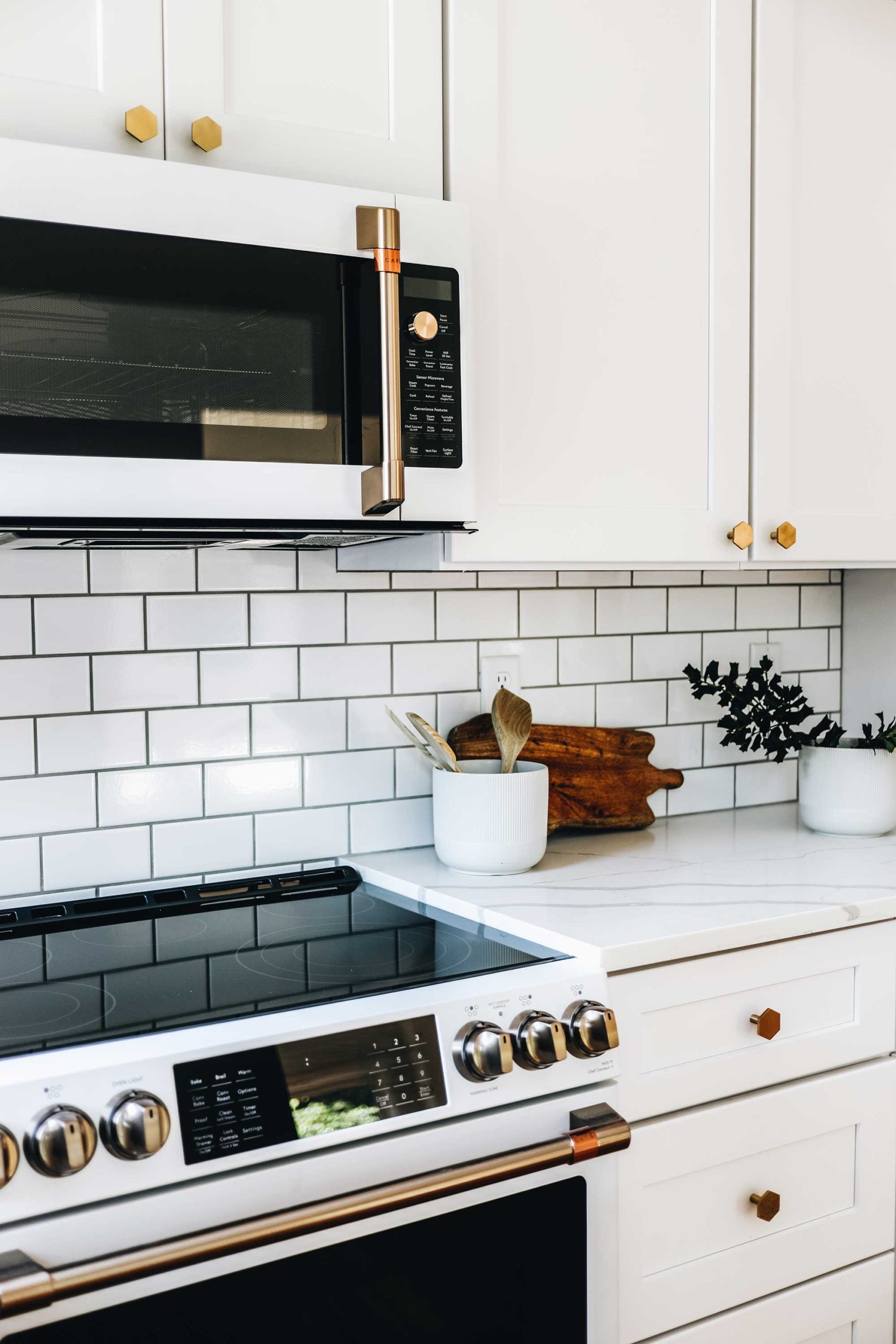
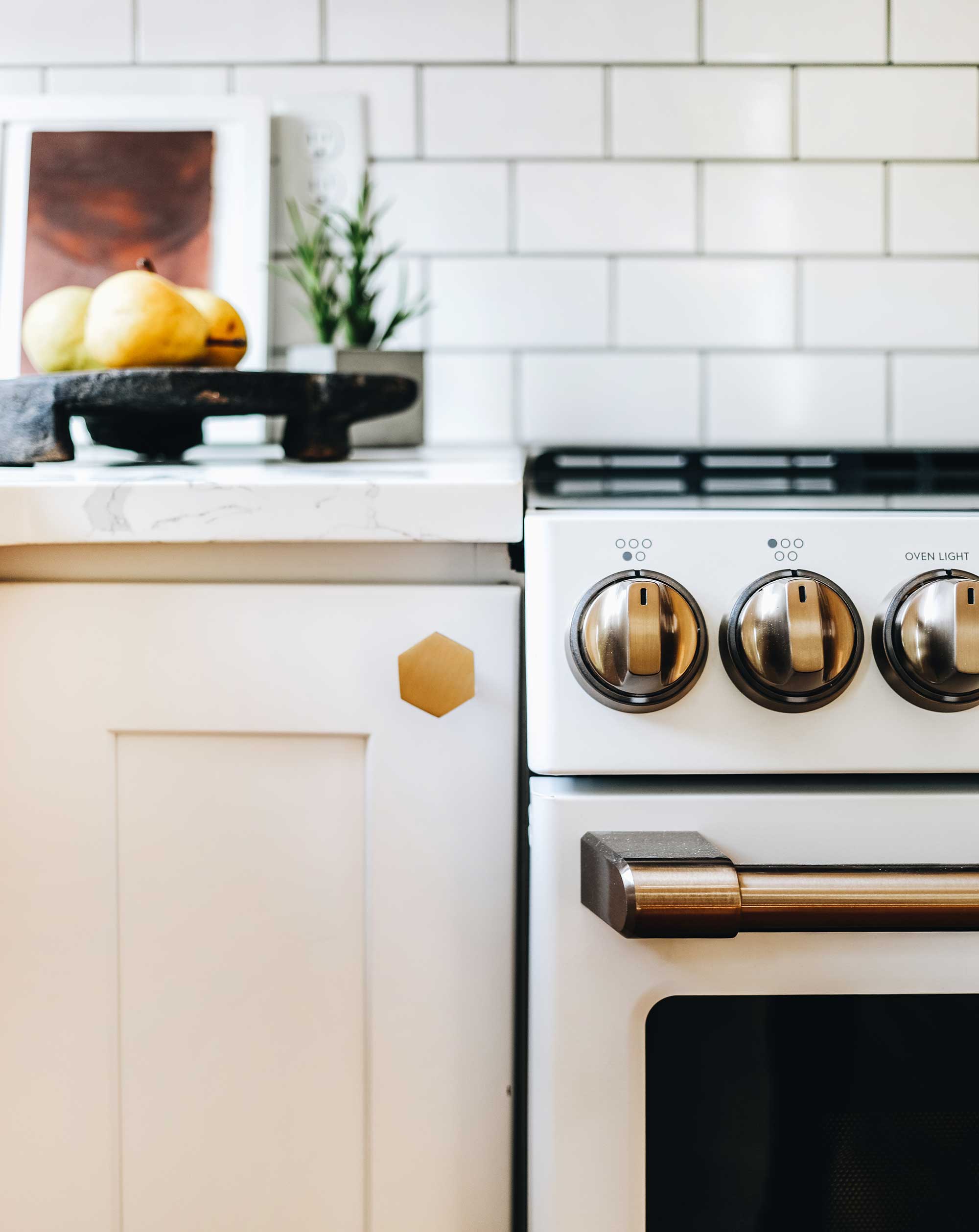
The once dated kitchen has evolved into a richly layered and timeless spot that is now ready for gatherings.
To read more about #themanchesterflip visit here. And make sure to stop by here so we can connect.
Black Metal Shelves :: Farmhouse Sink :: Faucet :: Hex Brushed Brass Knob :: Sconce :: Subway Tile :: Dishwasher :: Artwork :: Range :: Refrigerator :: Microwave

