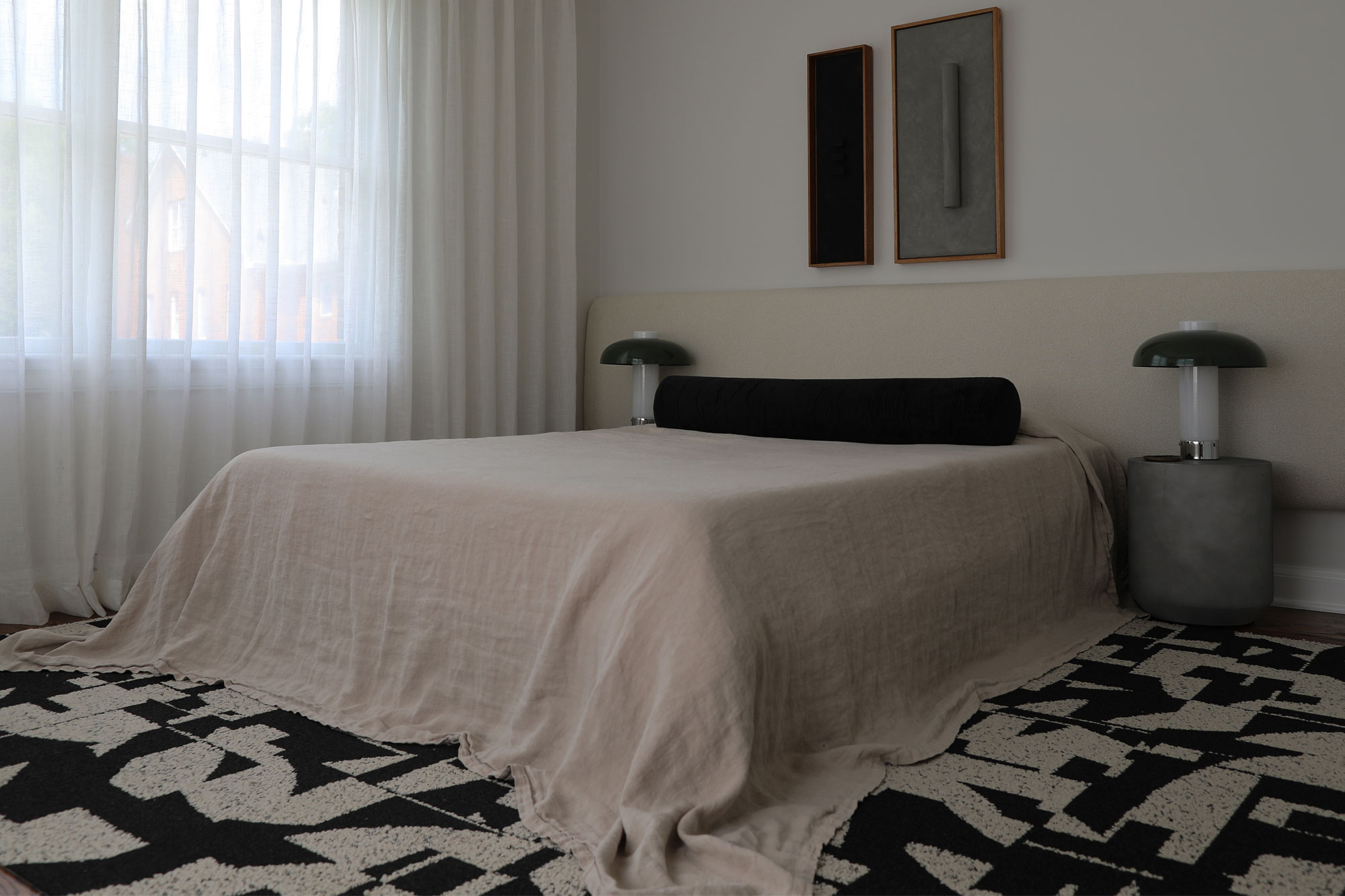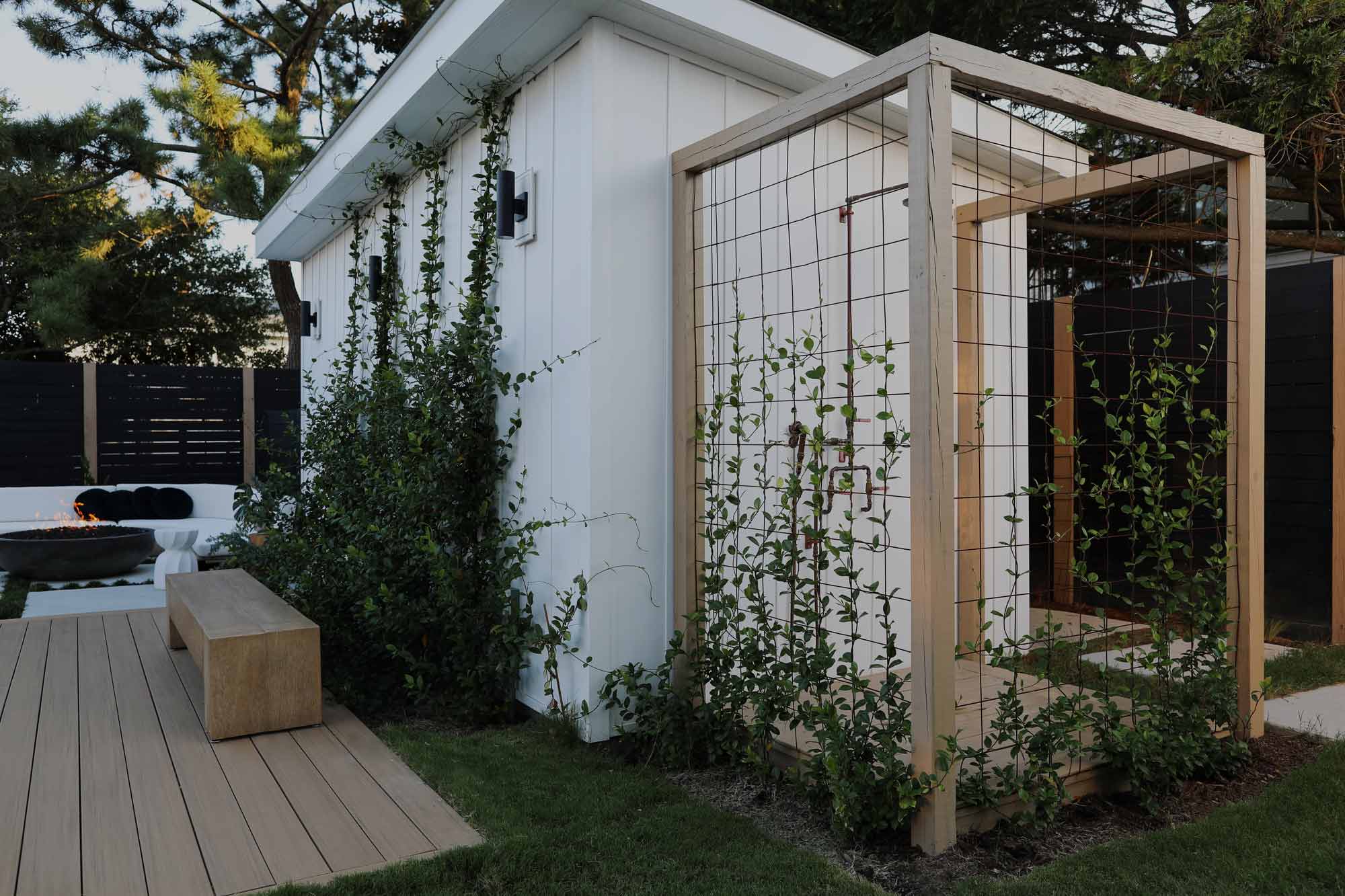Beach House Kitchen Plan
I am designing the heart of the home. What a task! The kitchen over #beachhouse61_project is where we will likely gather around not once but at least a few dozen times throughout the day. Because the kitchen might be the most important room in any home, all design decisions must be carefully evaluated.

The design plan for this kitchen has evolved so much, and I love that. At first, the initial plan didn’t allow for a significant layout change. The initial design plan featured beautiful new cabinets, shiny appliances, and great lighting. However, the small floor plan was lacking a certain spark. The small floor plan was missing one key element, an island.
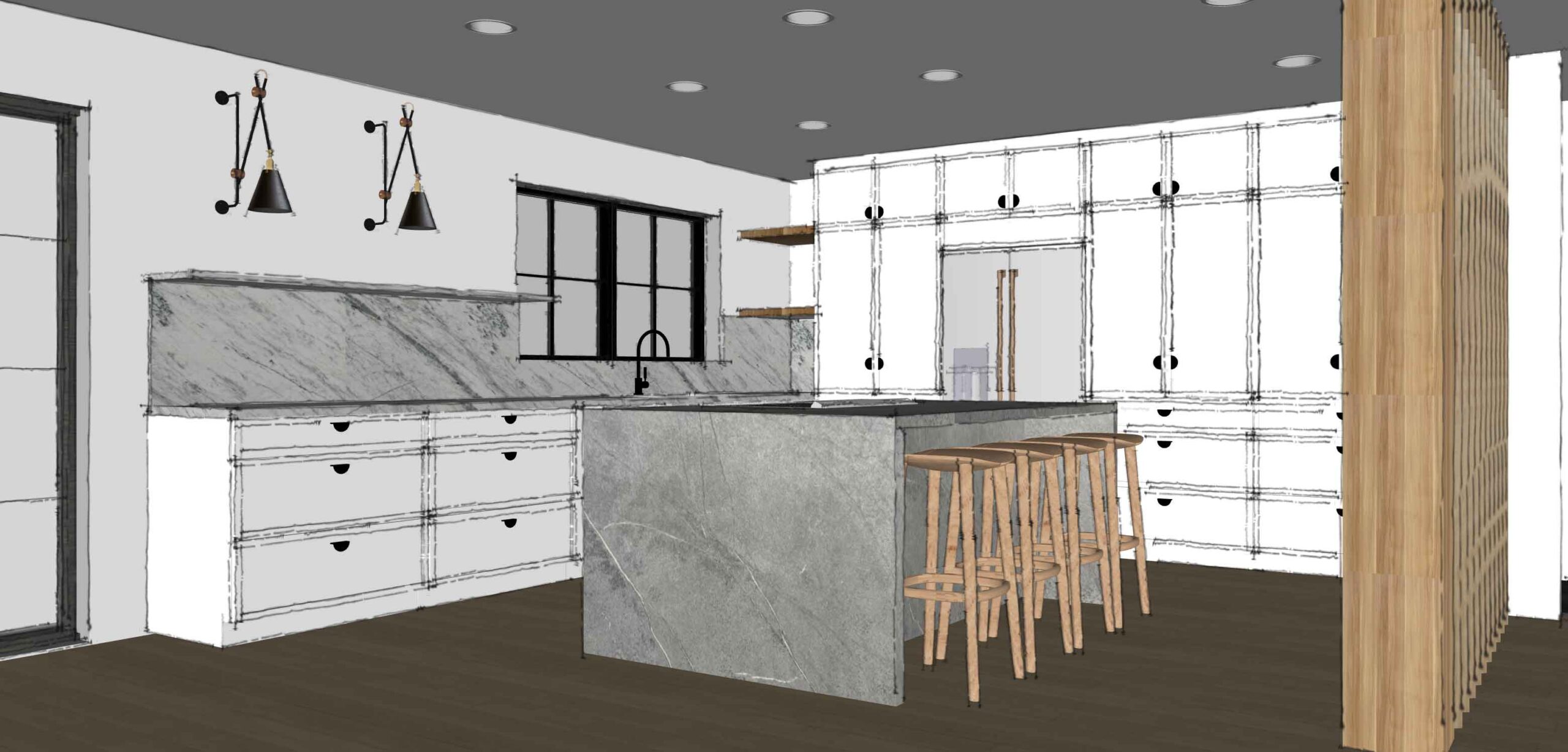
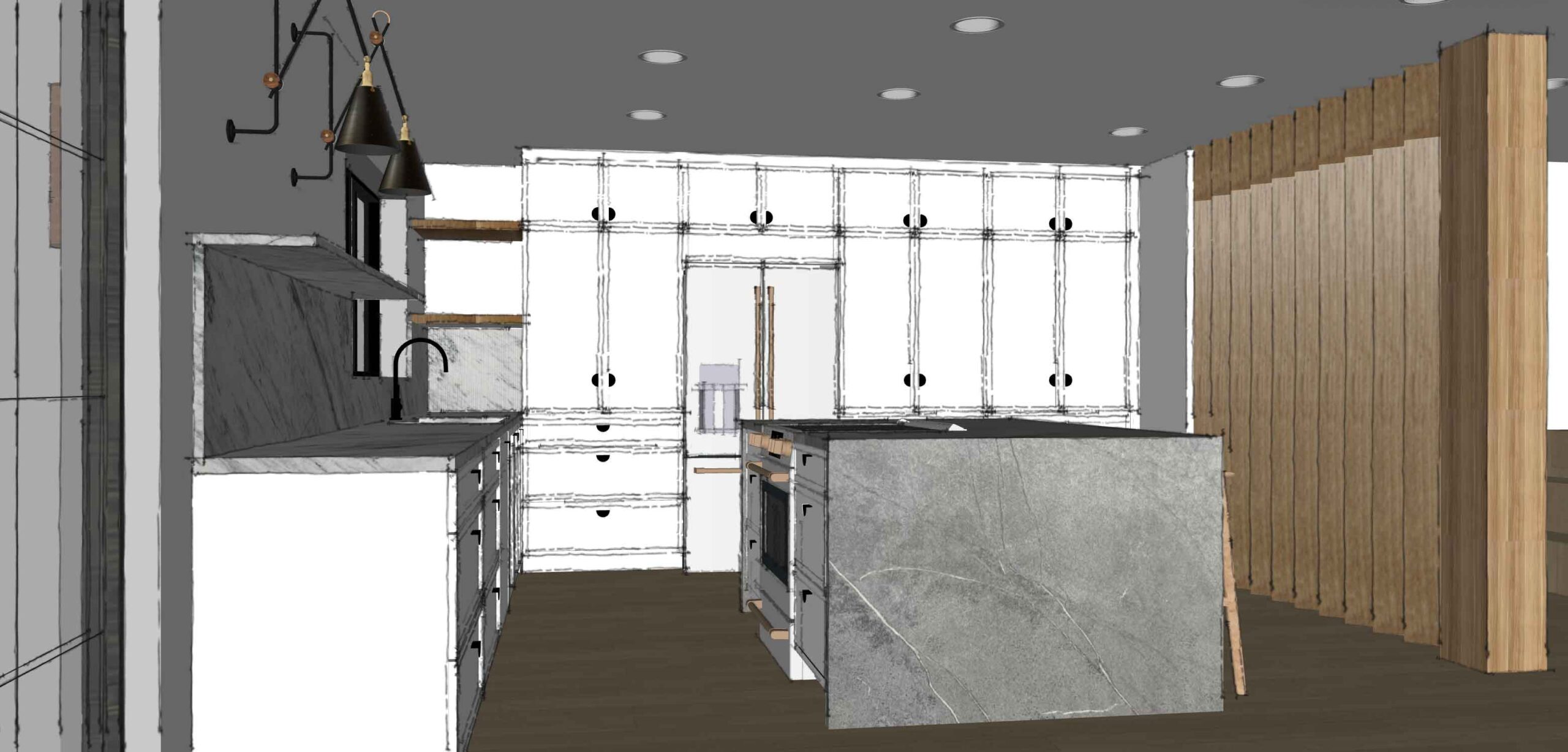
Sometimes you need a little push to move forward. Or perhaps a new set of eyes. After I had settled for design plan number one, a contractor that was bidding on the project suggested we try to remove one more wall on the first floor in order to have a bigger kitchen. After some calculations from the engineer, we realized we would be able to knock down another wall between the kitchen and the powder room. And that was a big game changer. By having a bigger floor plan, I was able to introduce a large stone island to the design. And then, as they say, the rest is history.
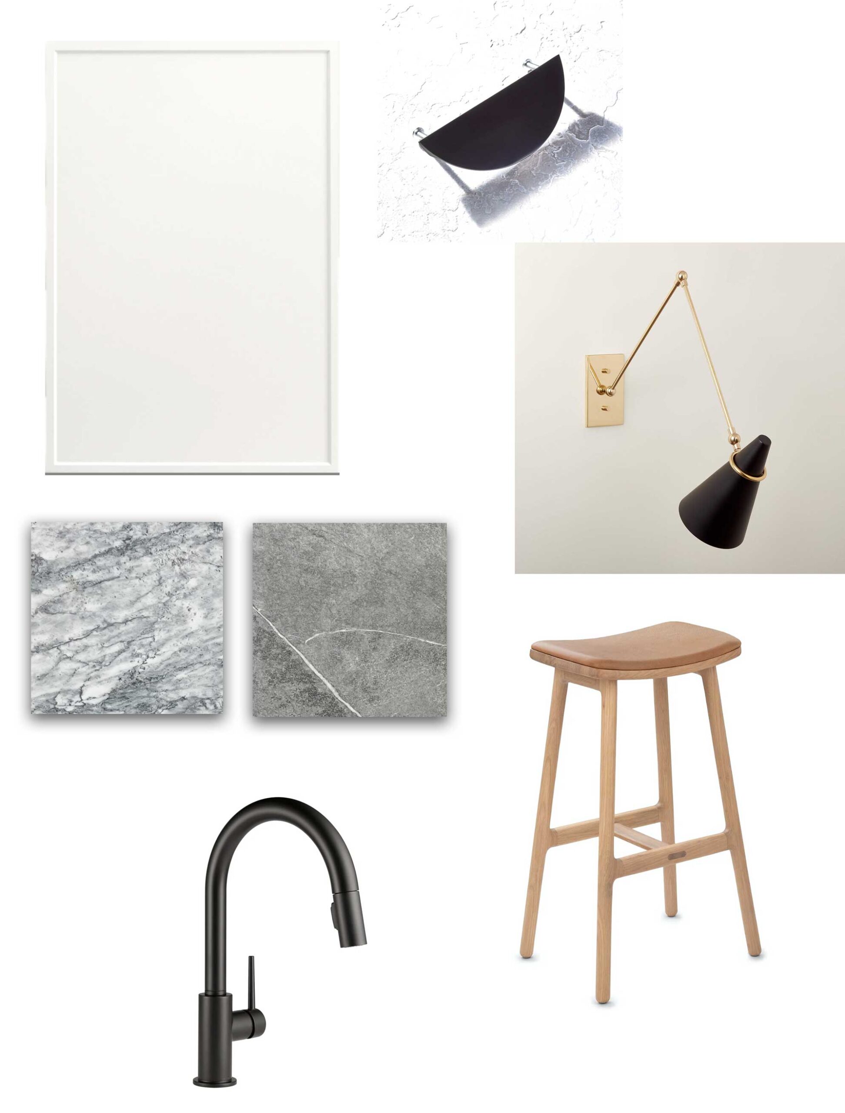
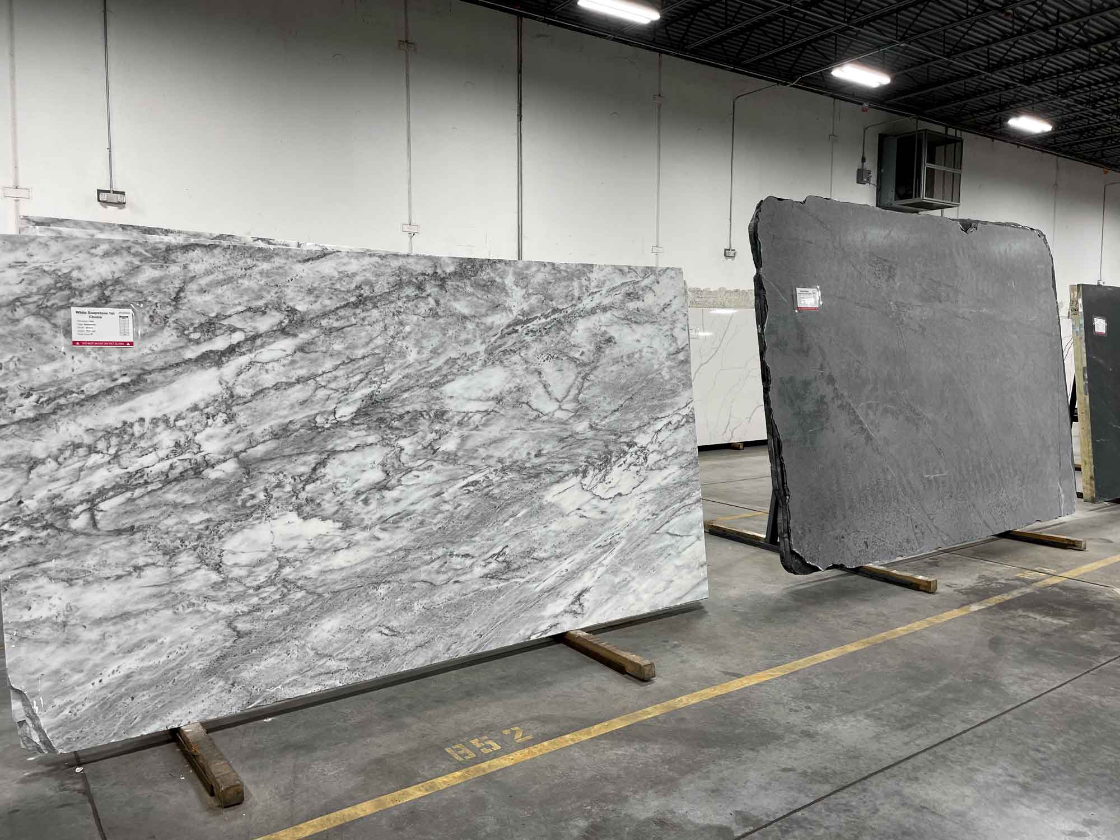
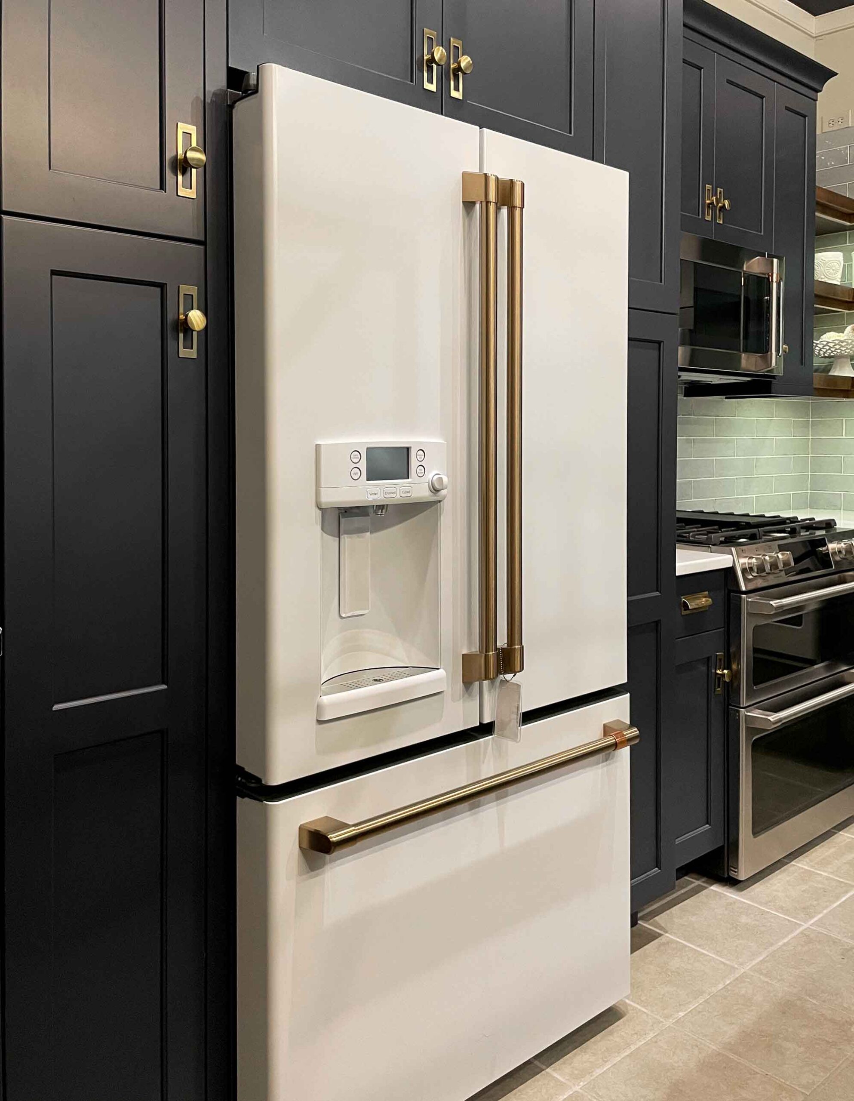
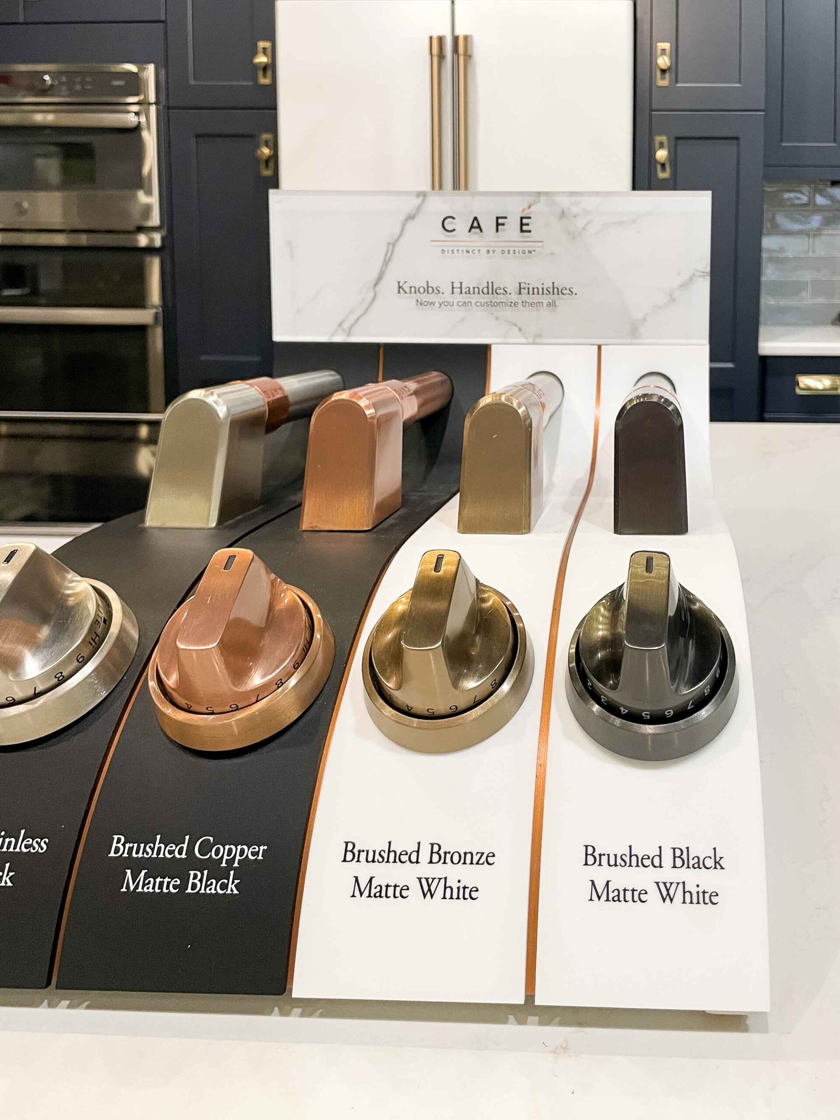
Here are my five favorite things from this kitchen design:
1- Large soapstone island featuring a waterfall detail.
2- Stone backsplash and shelve that add a lot of texture to the space
3- A wooden slat divider that will create visual interest while still keeping an open floor plan
4- Accent lights above the soapstone shelf
5- Cafe appliances with bronze hardware for an added bonus
#beachhouse61_project
Kitchen Design Plan
Follow us along here to see all about this amazing project.


