Below are the renderings and floor plans for all four upstairs bathrooms.
Beach House Bahtrooms
#beachhouse61_project
Primary Bathroom A
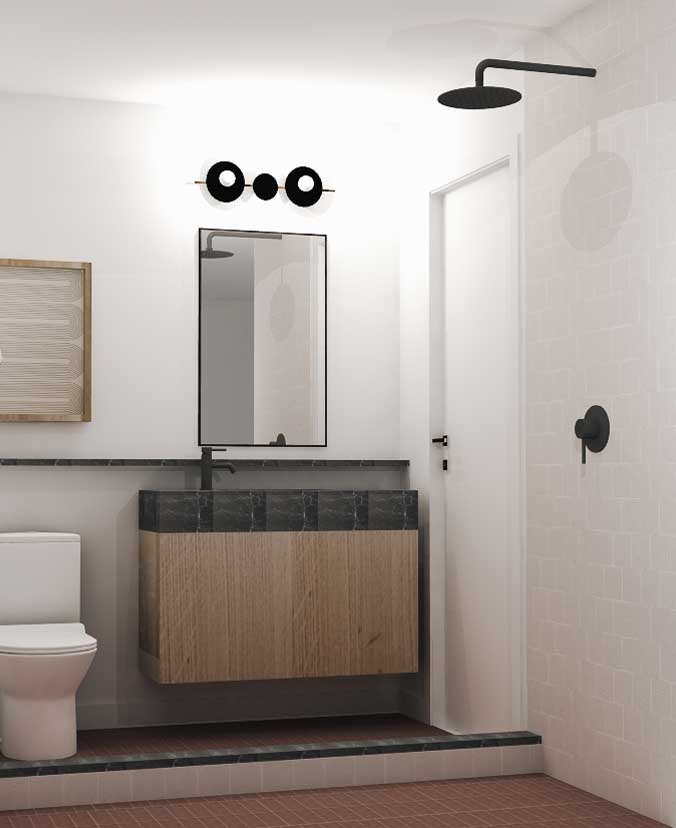
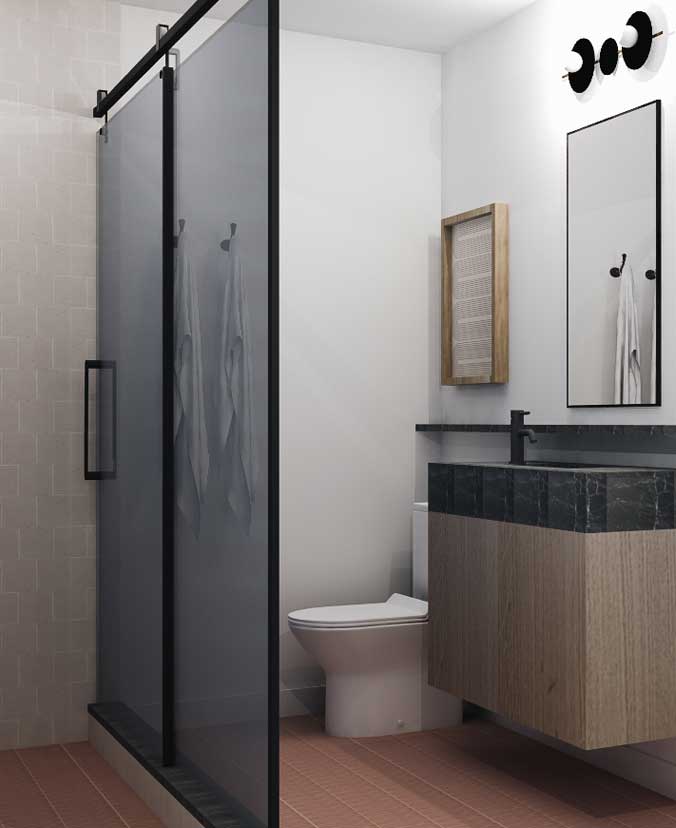
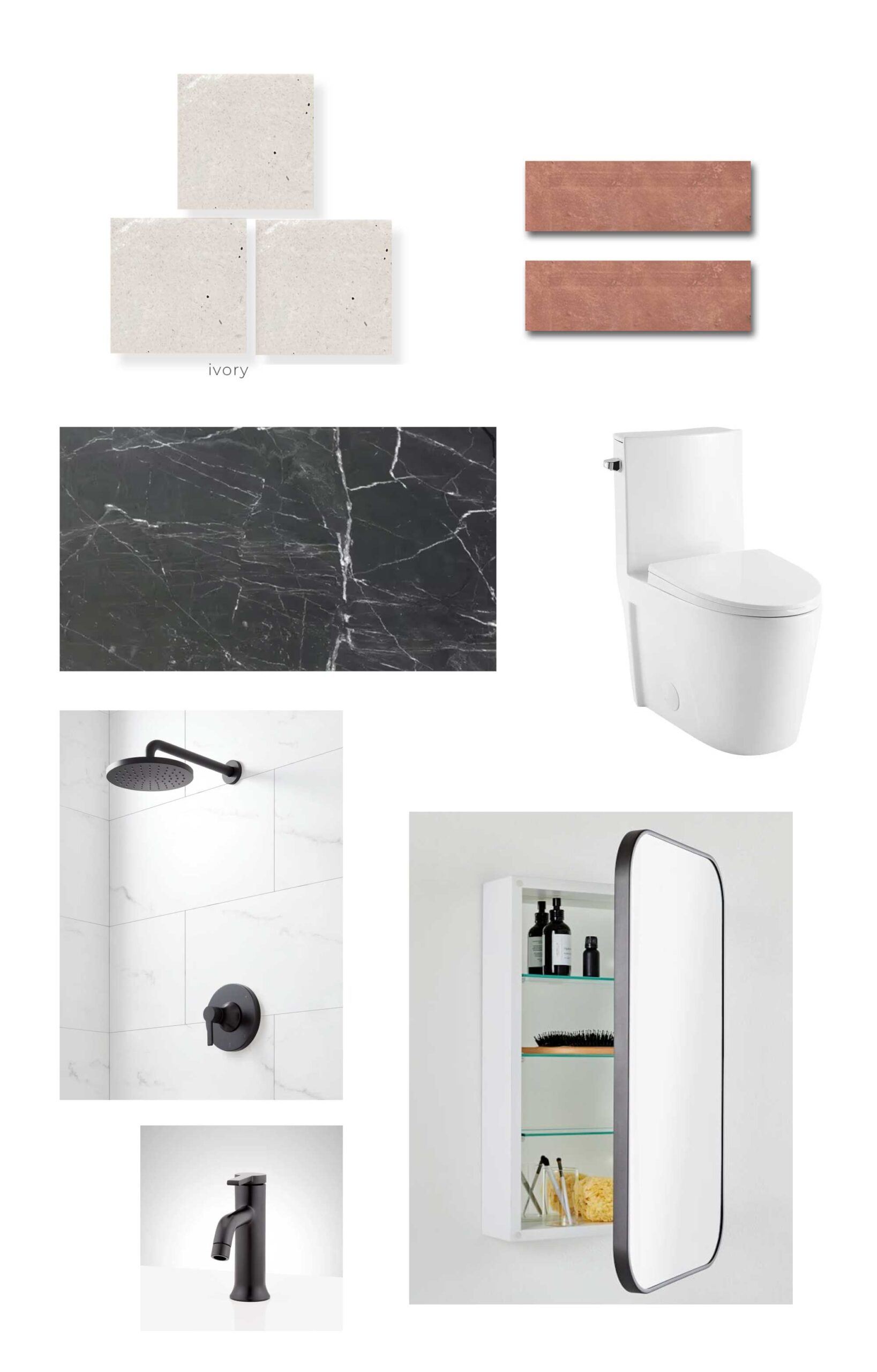
4″x4″ Wall Tiles (105 square/feet)
2″x”6 Floor Tiles (42 square/feet)
Soap Stone Sink
Medicine Cabinet
Custom Vanity
Glass Shower Door with Black Hardware
Matte Black Faucets and Accessories
Primary Bathroom B
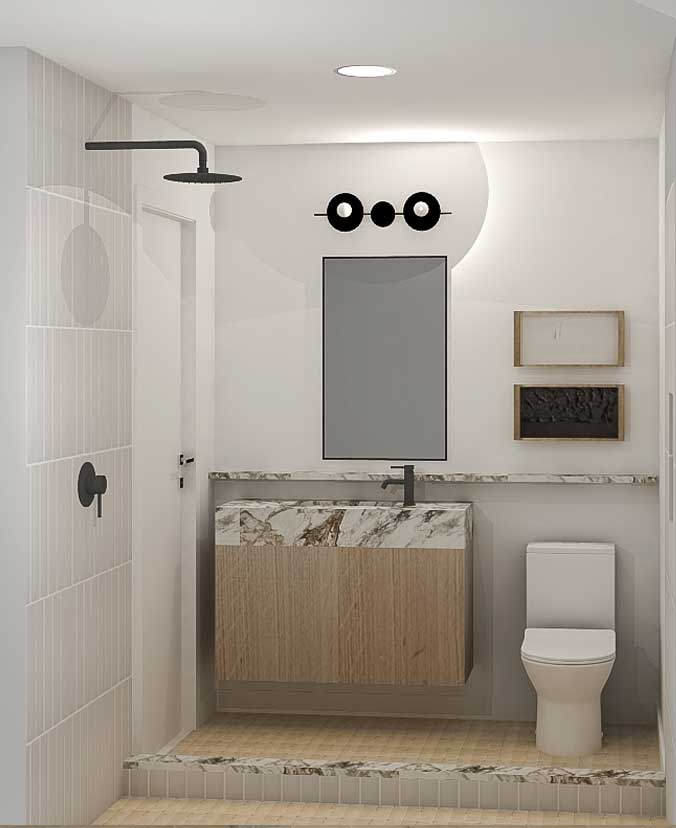
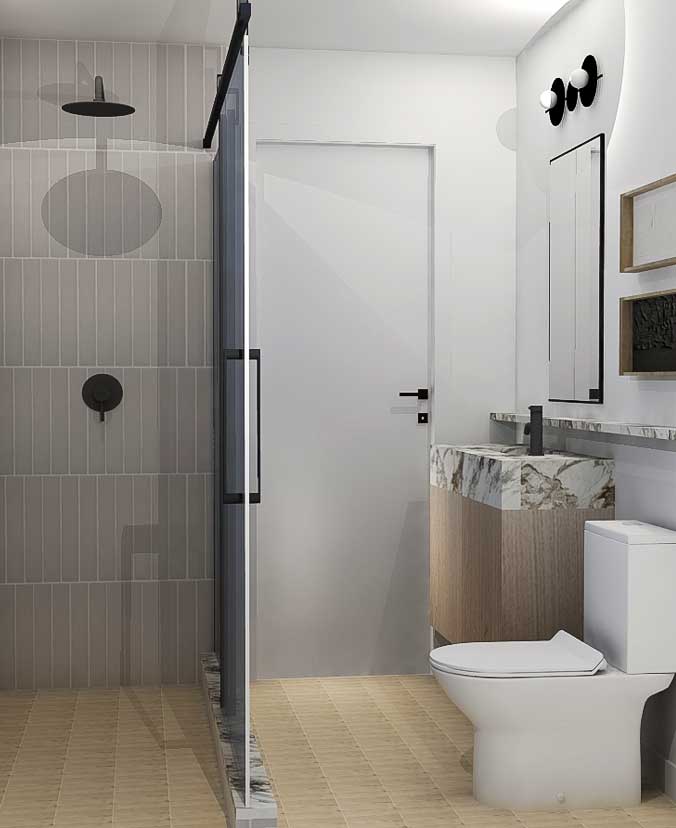
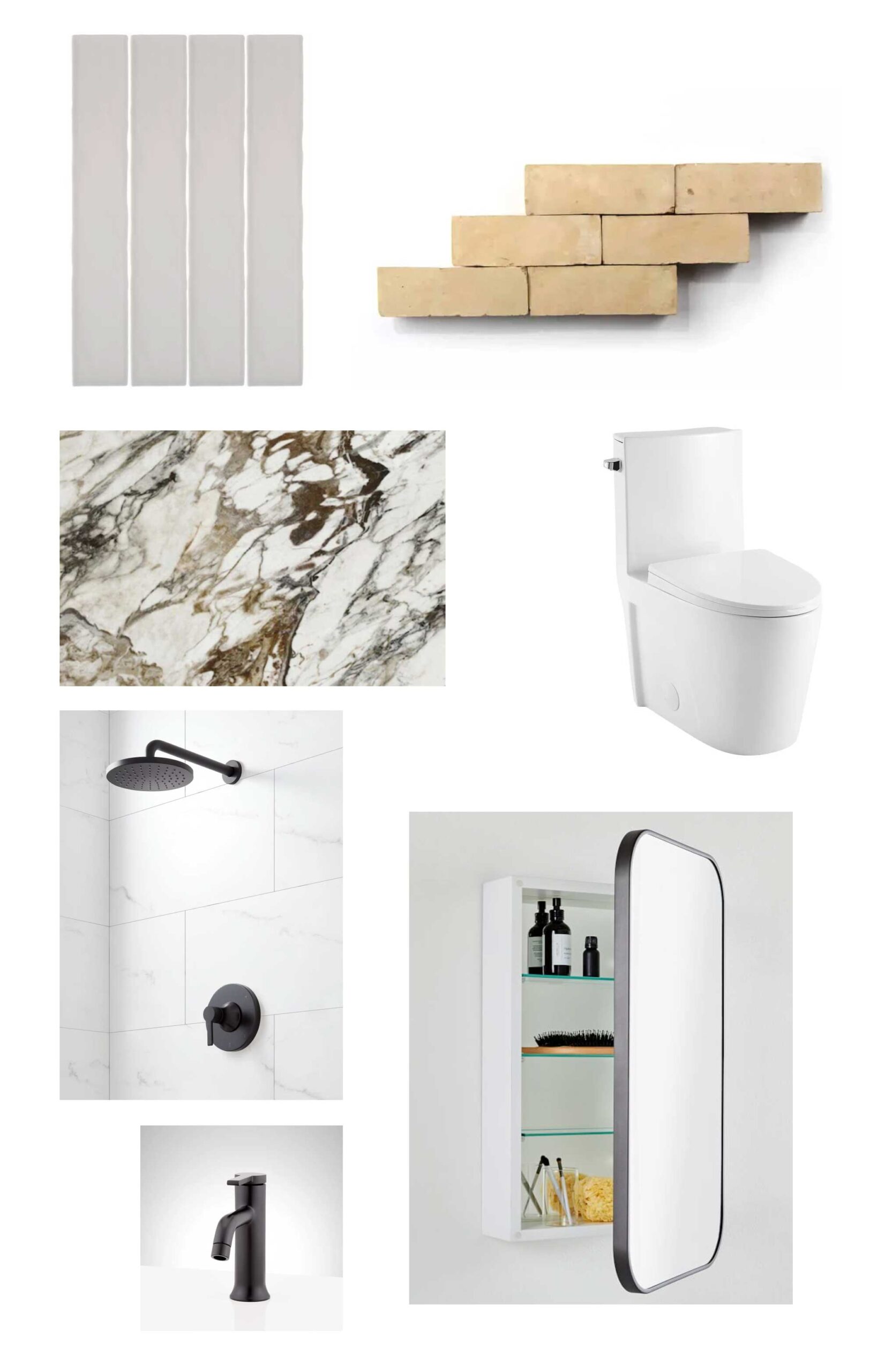
2.5″x8″ Glazed Brick Mist (105 square/feet)
Terracotta Floor Tiles (42 square/feet)
Marble With Gold Veining Sink
Medicine Cabinet
Custom Vanity
Glass Shower Door with Black Hardware
Matte Black Faucet
Hallway bathroom kids
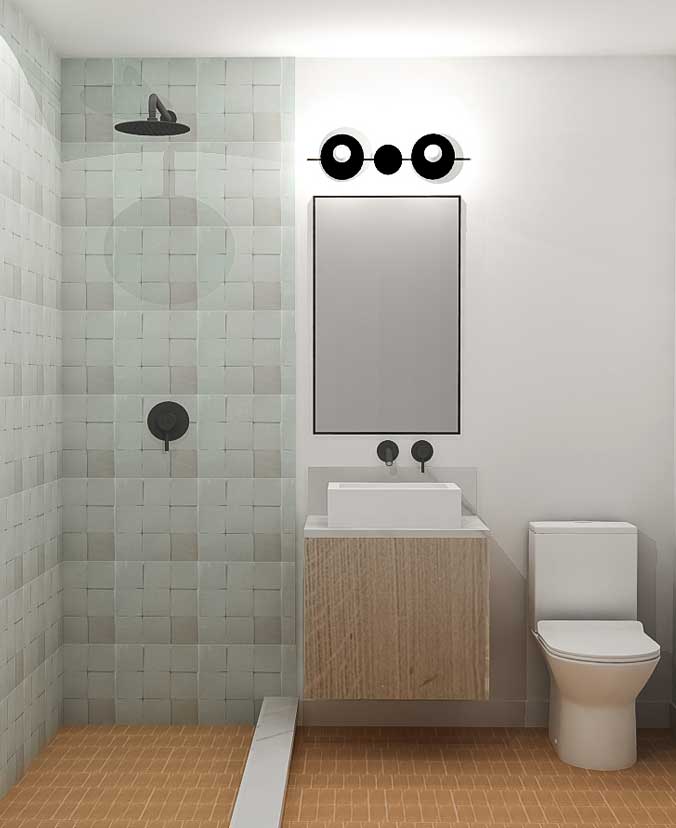
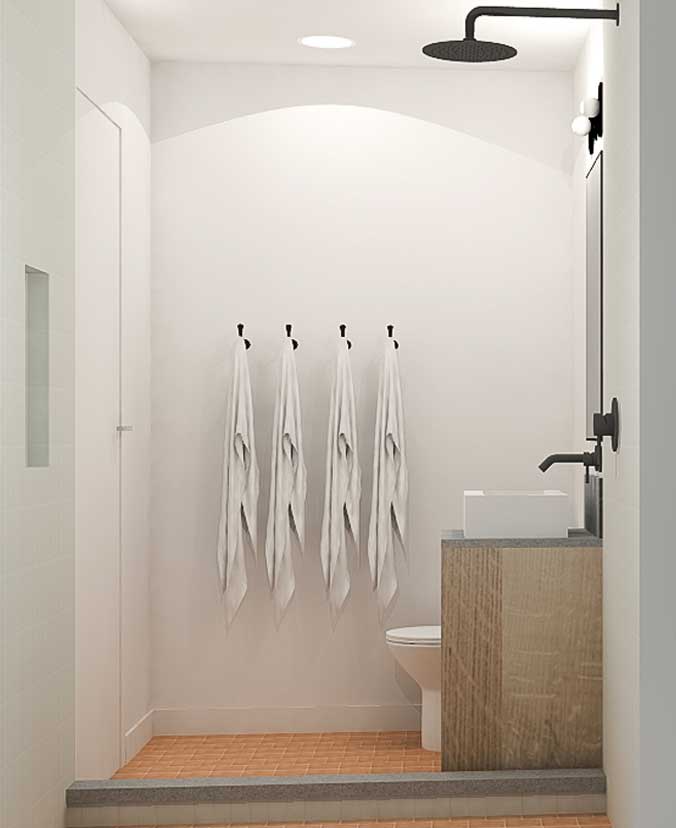
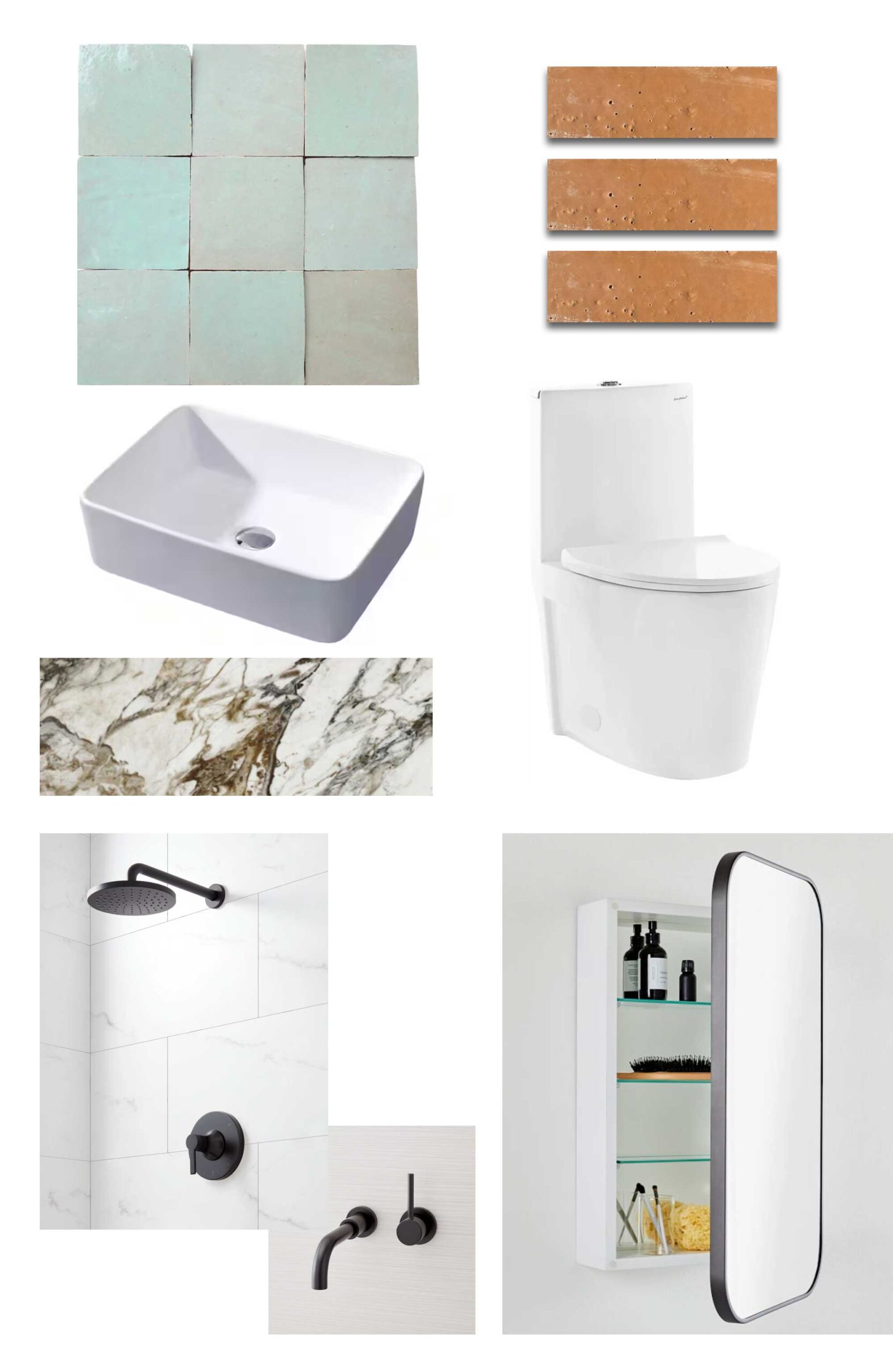
5″x5″ Artisan Sahara (100 square/feet)
Bluestone Floor Tiles (40 square/feet)
Terrazzo Sink
Medicine Cabinet
Custom Vanity
Glass Shower Door with Black Hardware
Matte Black Faucet
Hallway Bathroom Guest

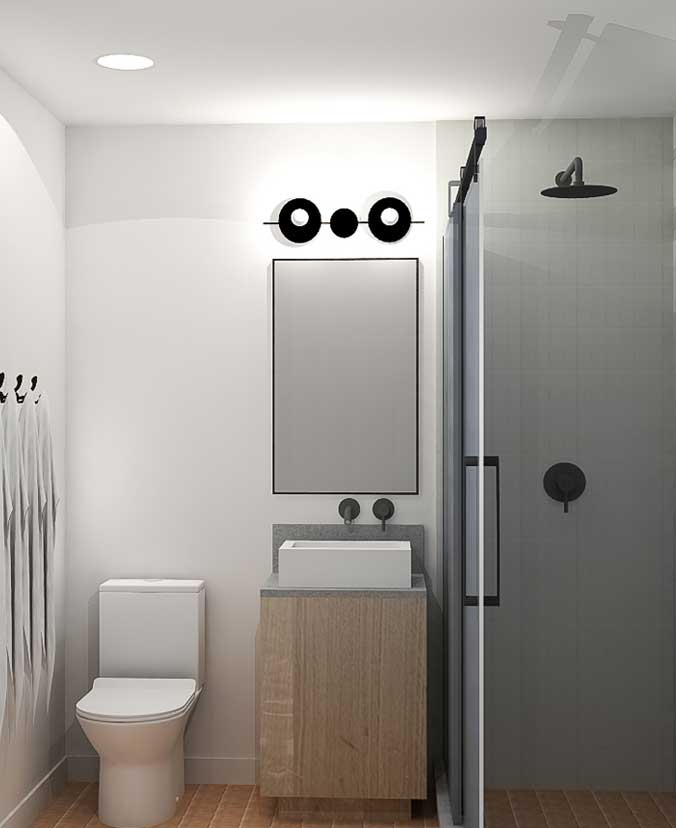
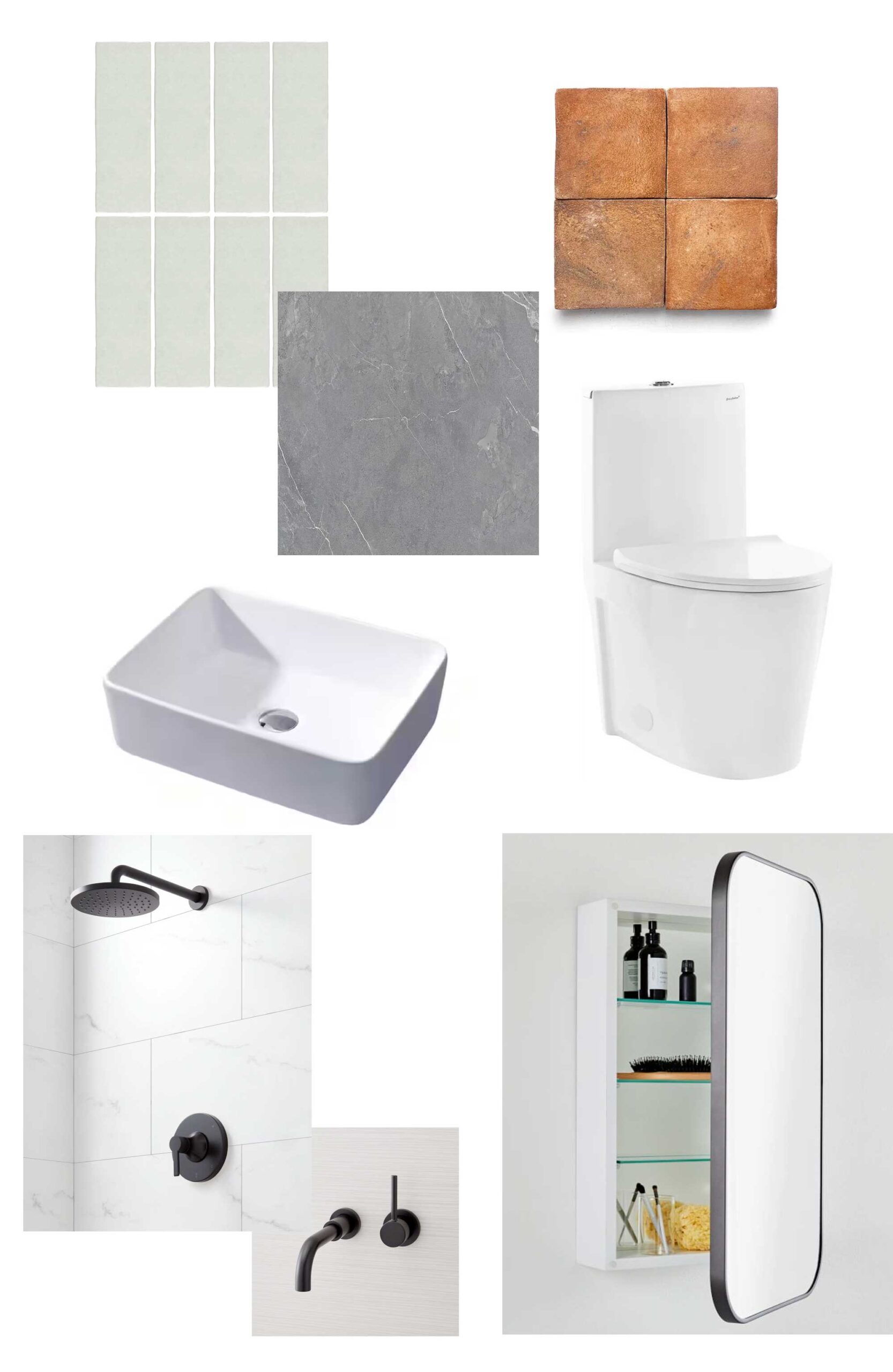
5″x5″ Artisan Malachite (100 square/feet)
Bluestone Floor Tiles (40 square/feet)
Terrazzo Sink
Medicine Cabinet
Custom Vanity
Glass Shower Door with Black Hardware
Matte Black Faucet
