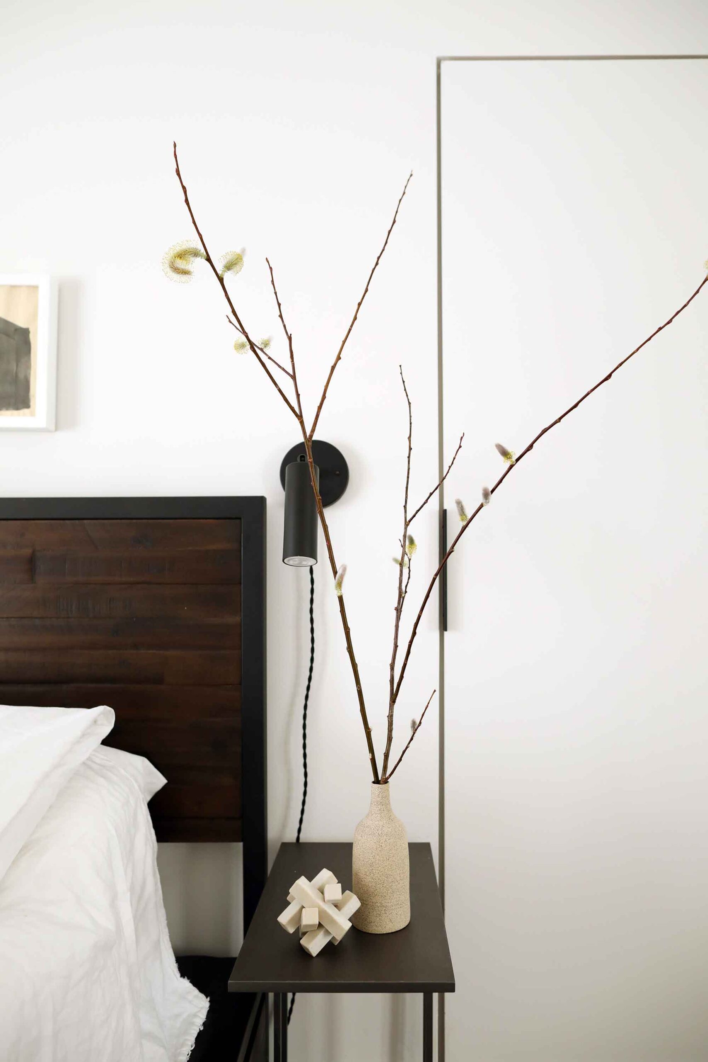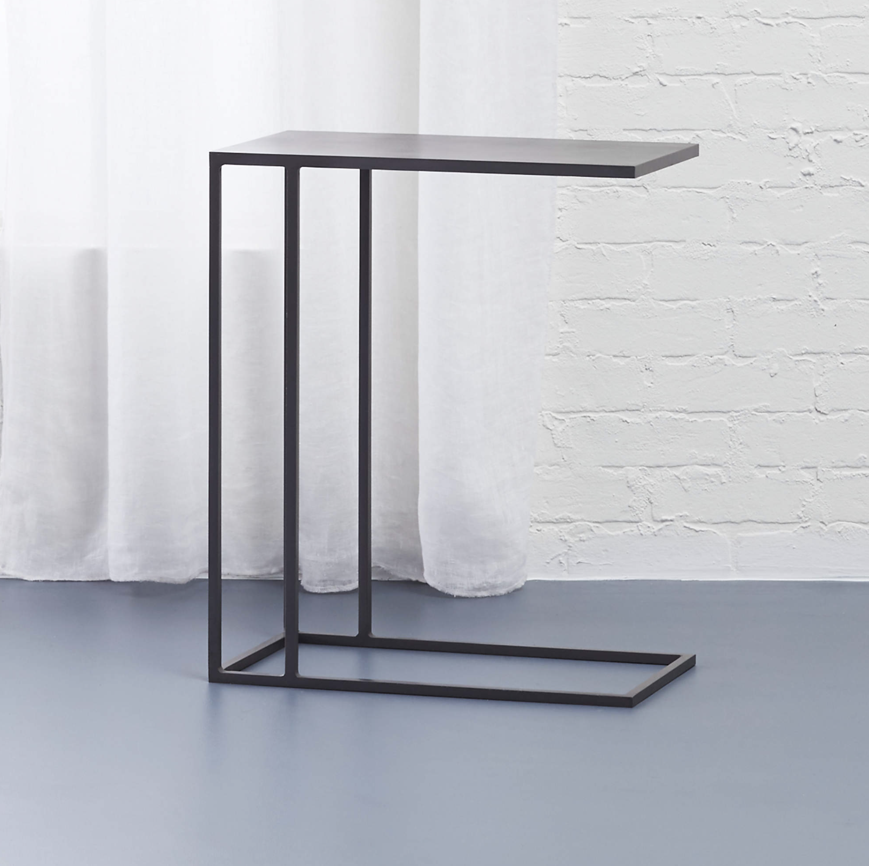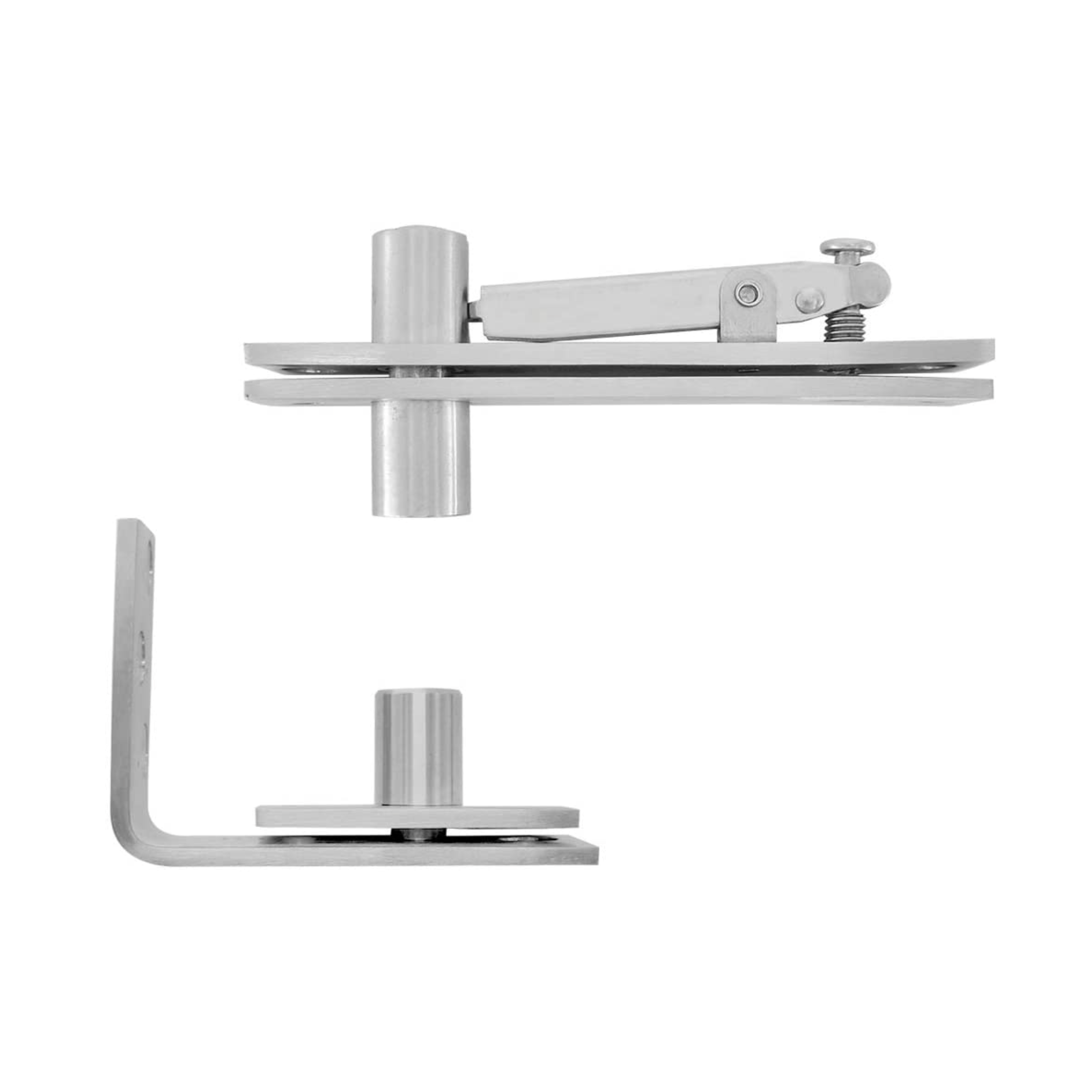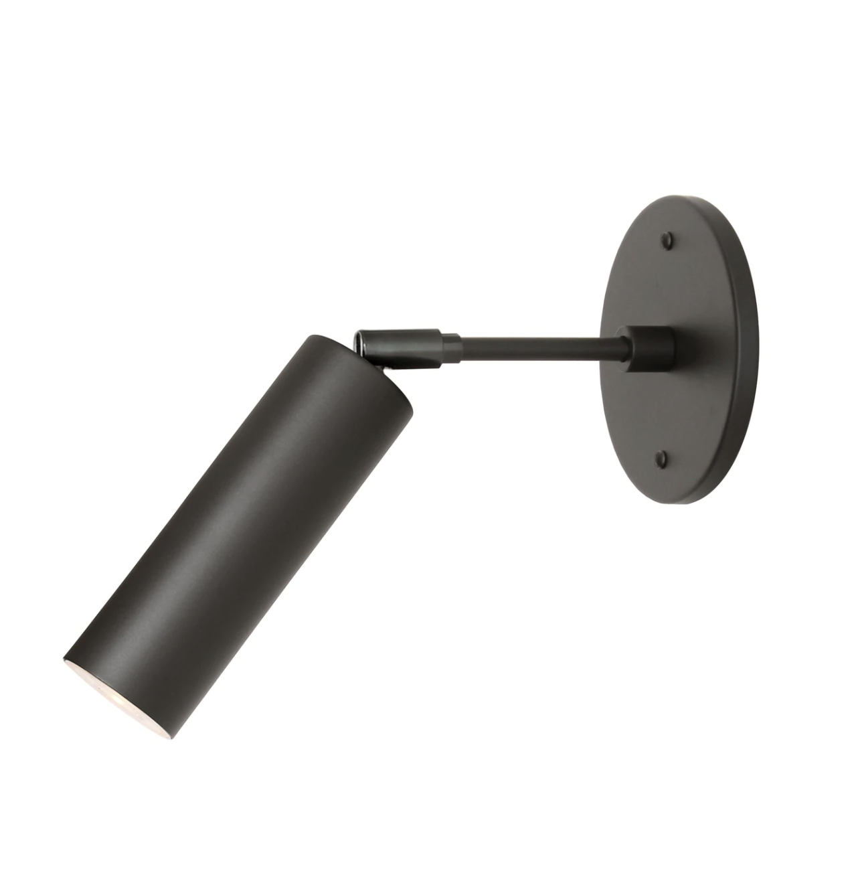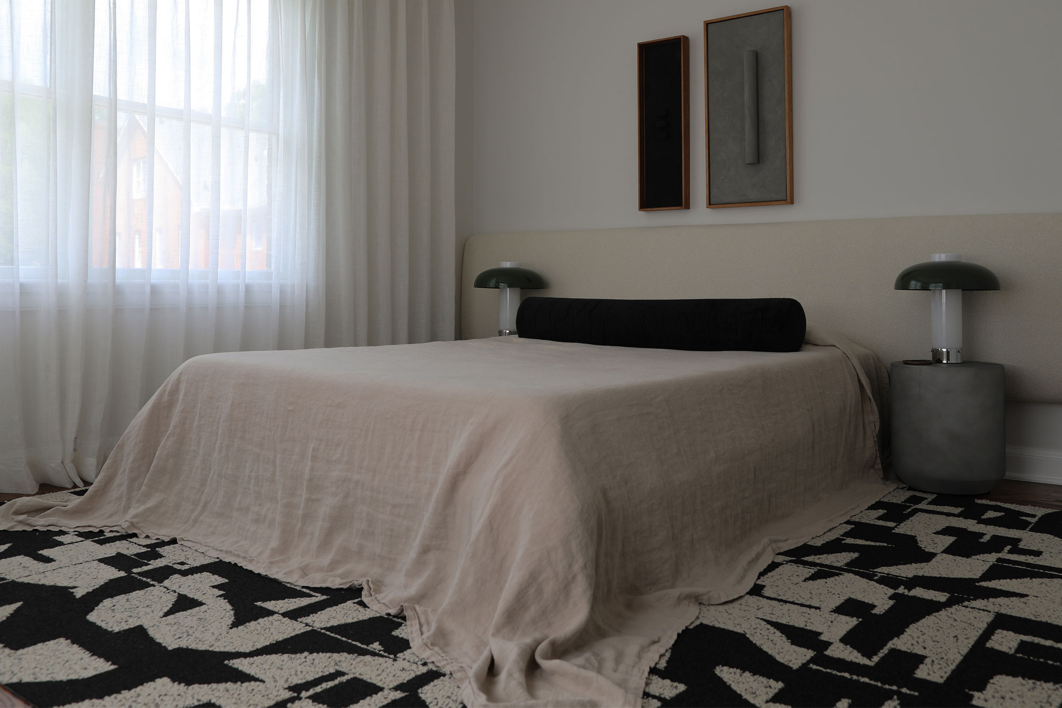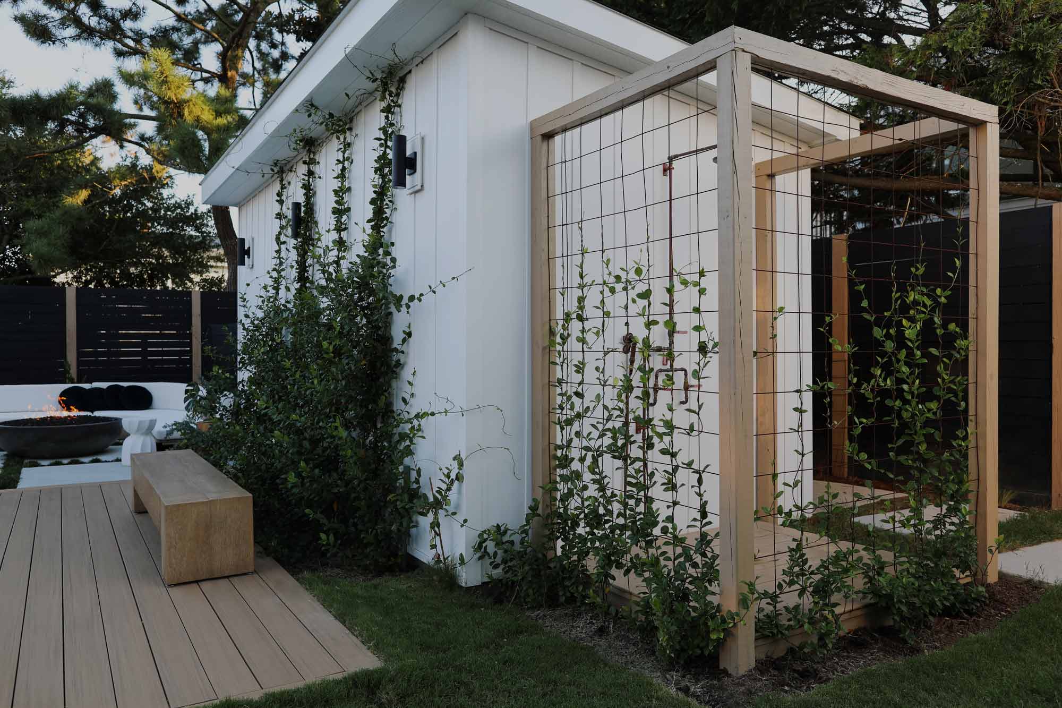A Hidden Door
Every design project comes with a challenge. And with every challenge comes the opportunity to explore my creative process. And it is this uncertainty, this urge to be innovative and improve functionality that fuels my design drive.
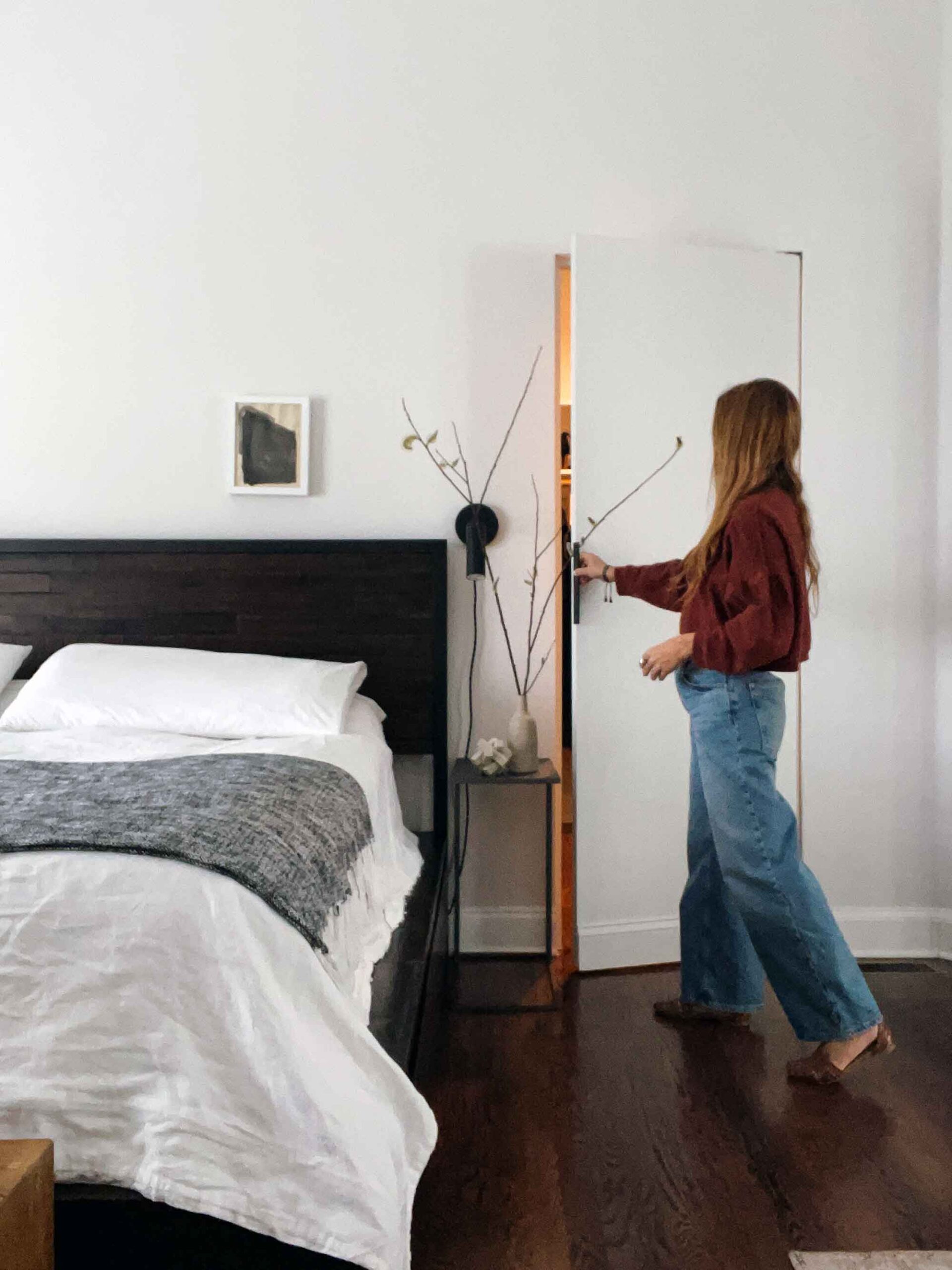
When designing this primary bedroom, the visual language I wanted to explore was a minimal but inviting look. When I design for myself, I push the limit as to how many things I will allow myself to bring into a space. By focusing on having just a few items in my bedroom, I can easily get things in order every morning. Less is more in my design book.
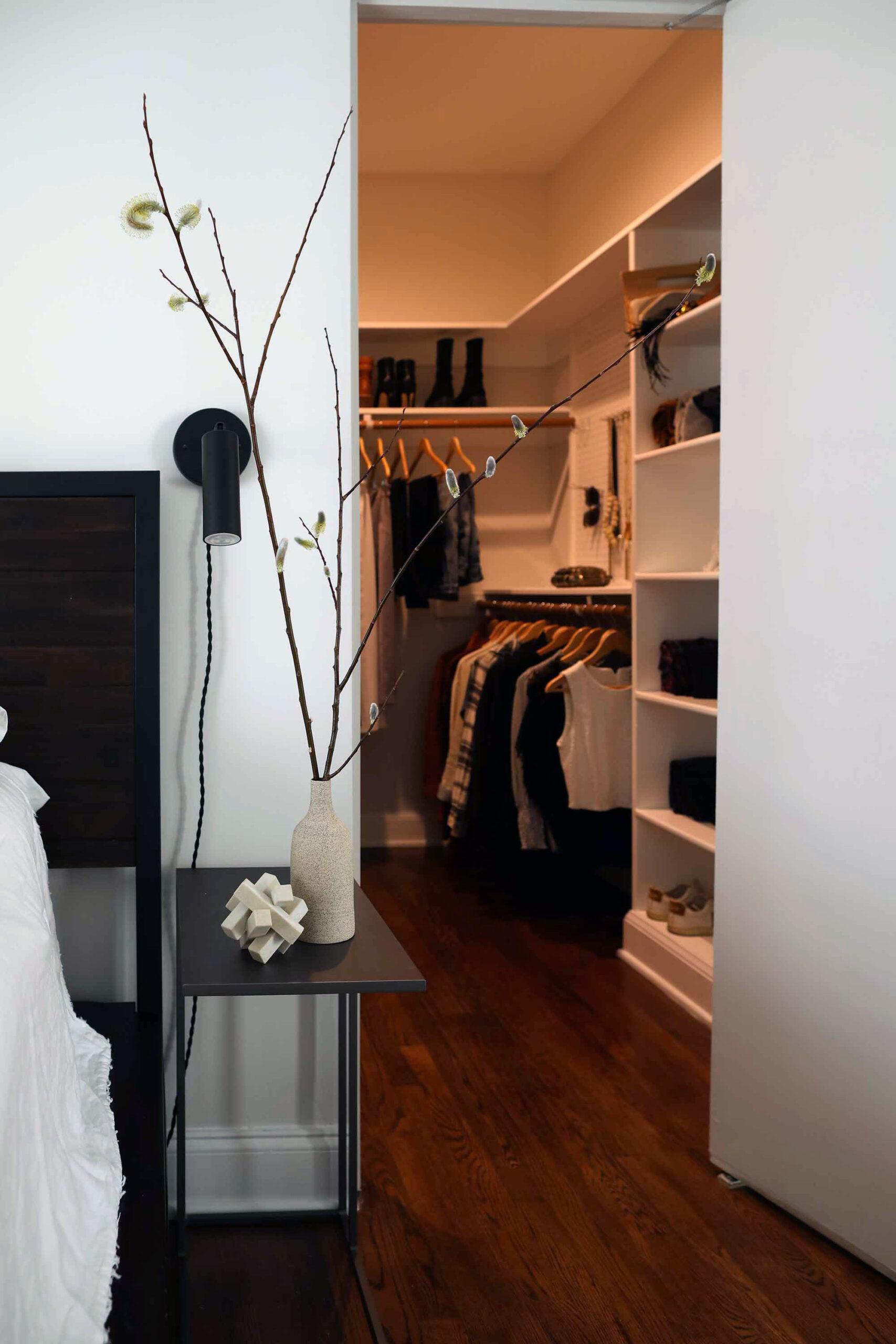
The biggest challenge of this space was working around the width of the wall behind the king-size bed. This particular wall is not very wide, and the closet door framing this area on the right side with its detailed trim was creating a cramped composition.
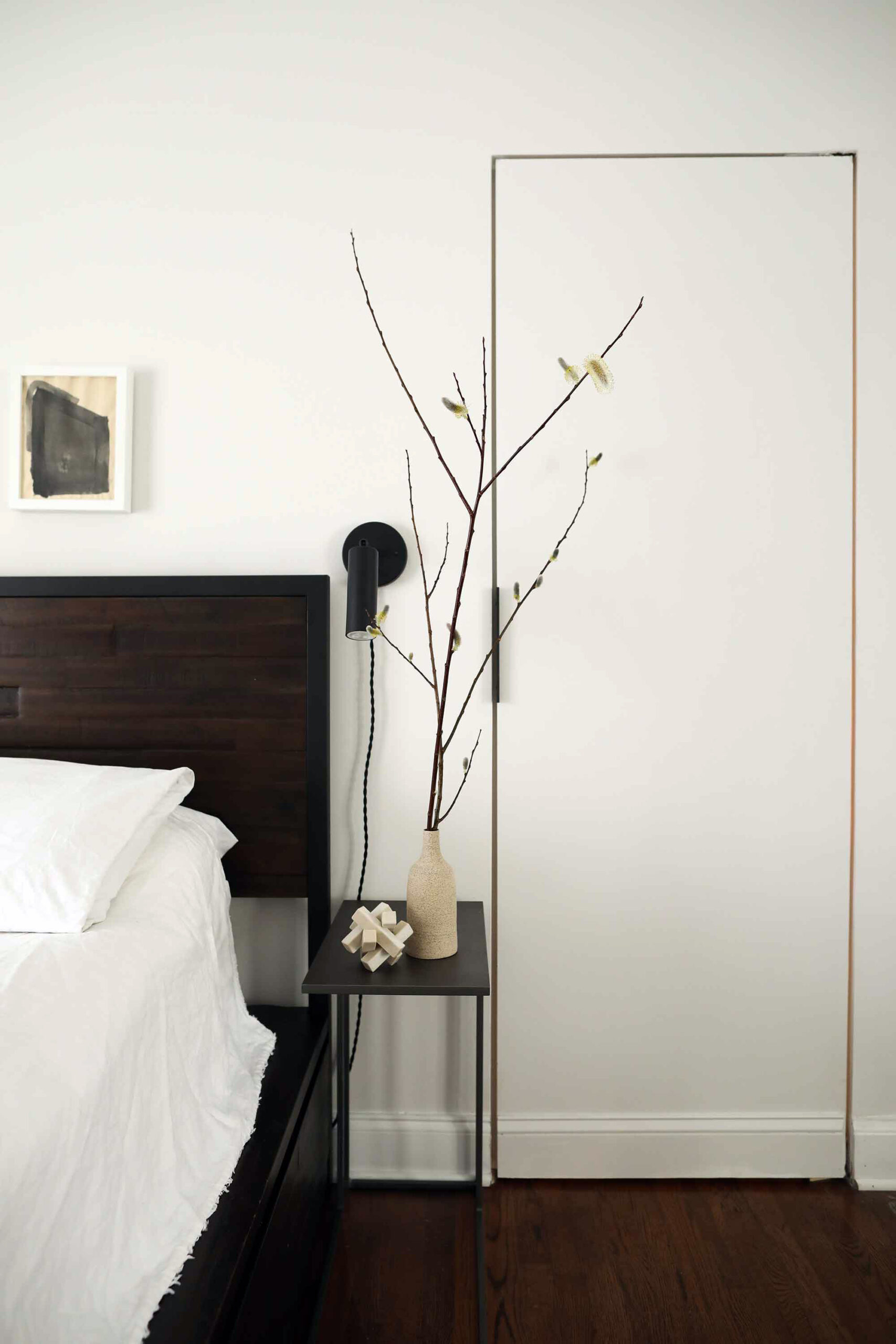
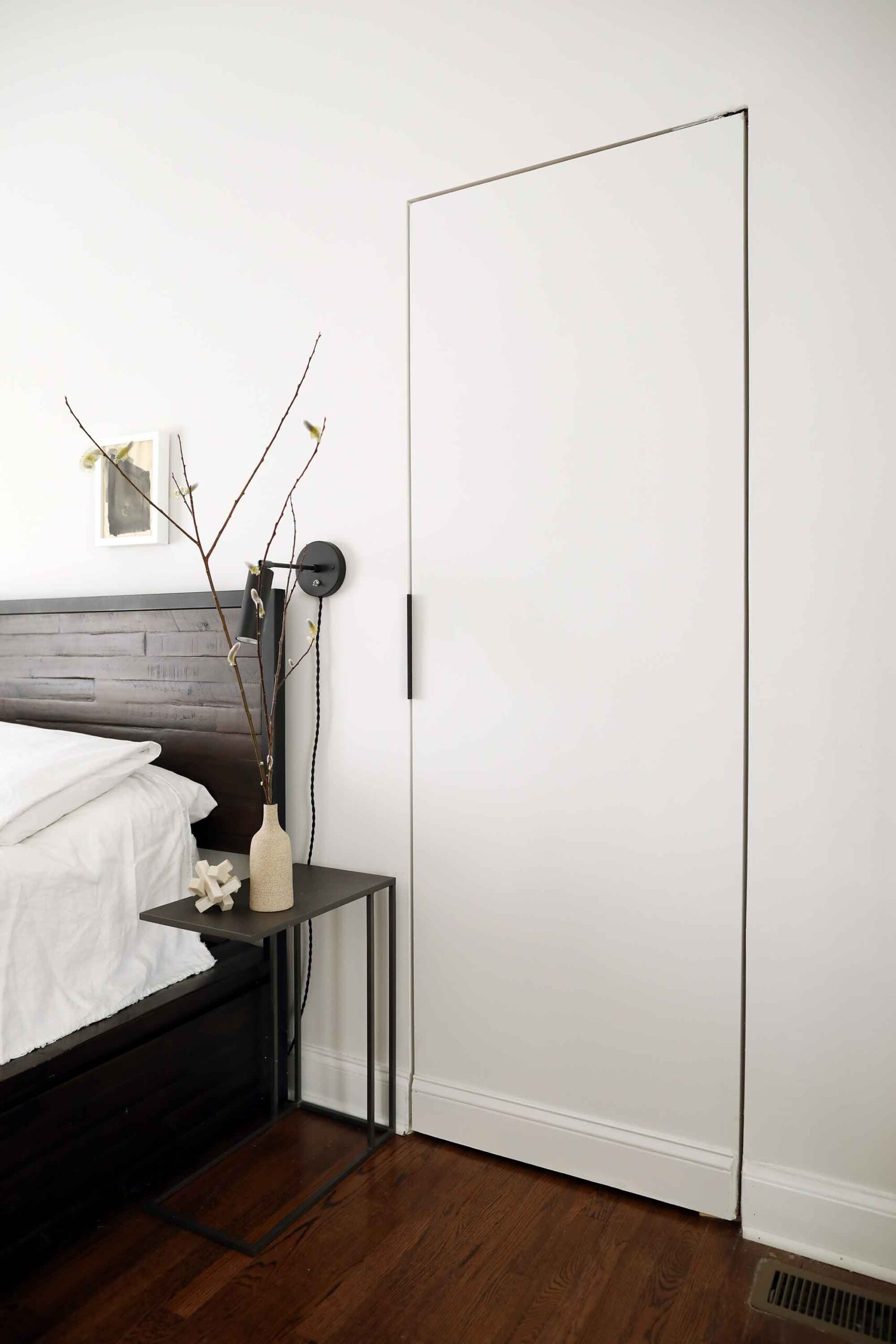
The first solution to design around this setup was the removal of all trim detail around the closet door. Visually, this allowed the closet door to blend in with the wall. The goal was to make the door disappear, so the bed frame could take center stage when you walked into the room. Lastly, I used small and narrow side tables instead of regular shaped nightstands to work with the lack of space. I chose an industrial iron side table to frame the heavy wooden platform bed with black metal detail.
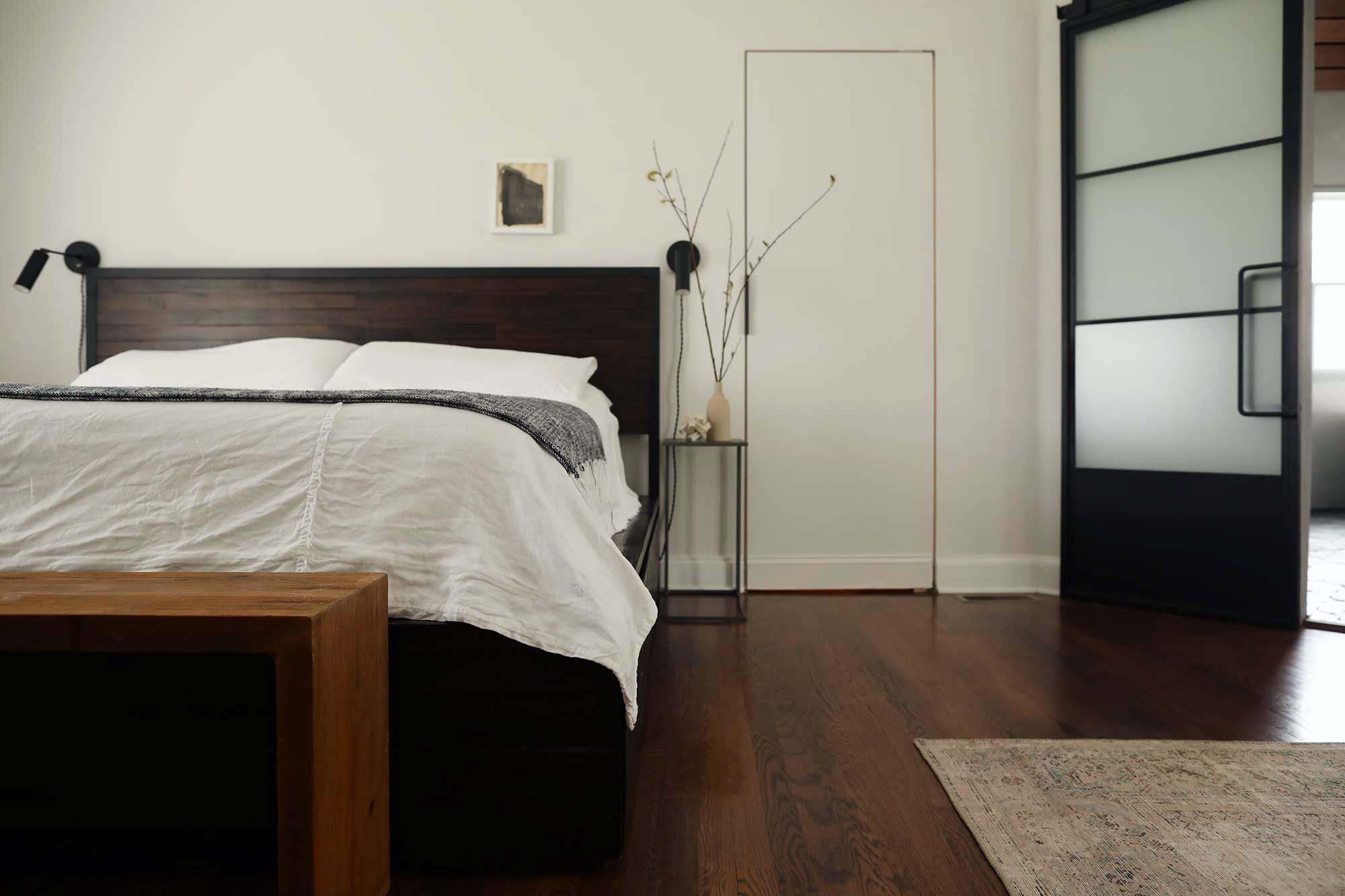
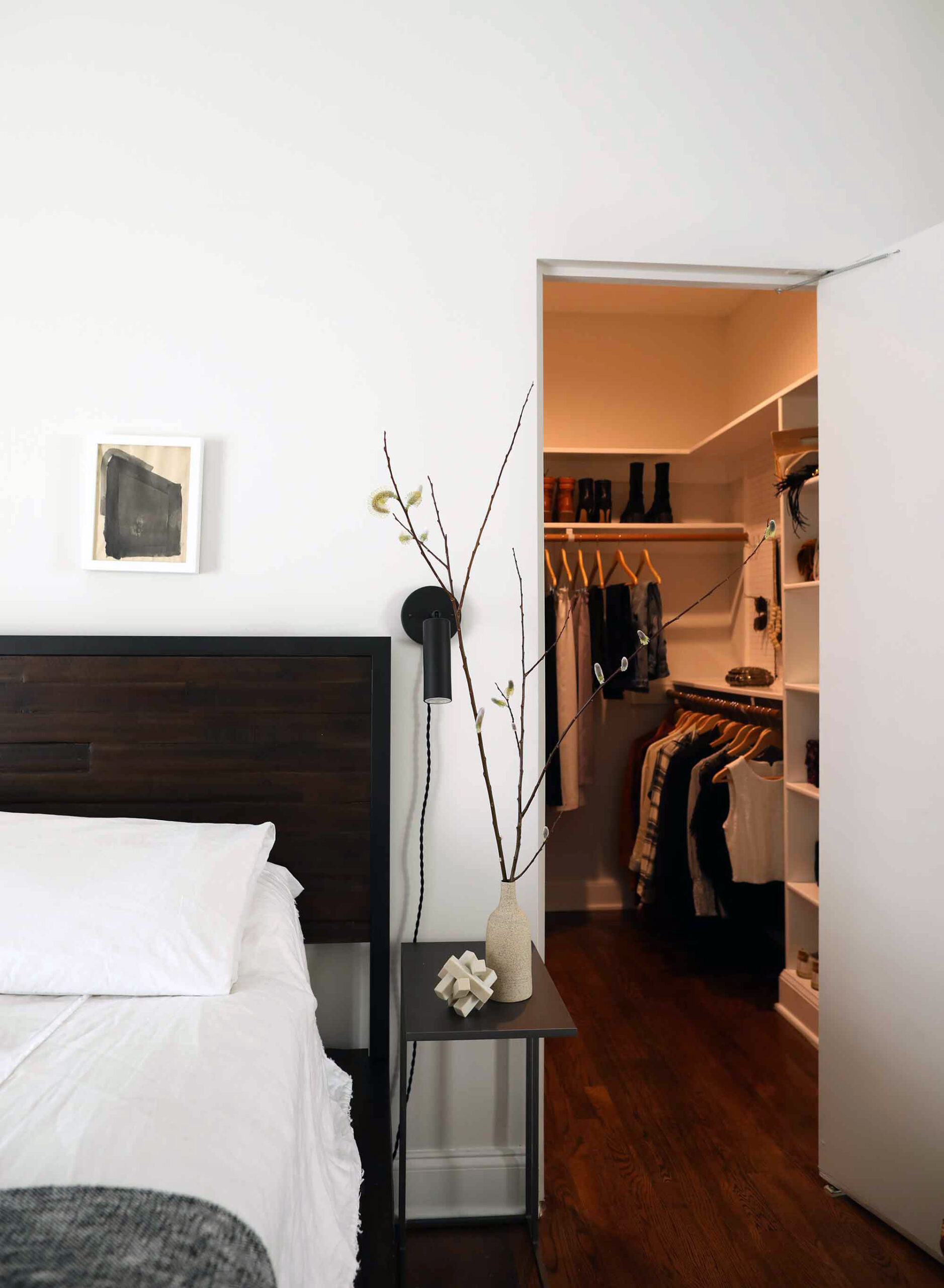
shop this room
To learn more design tips visit here.

