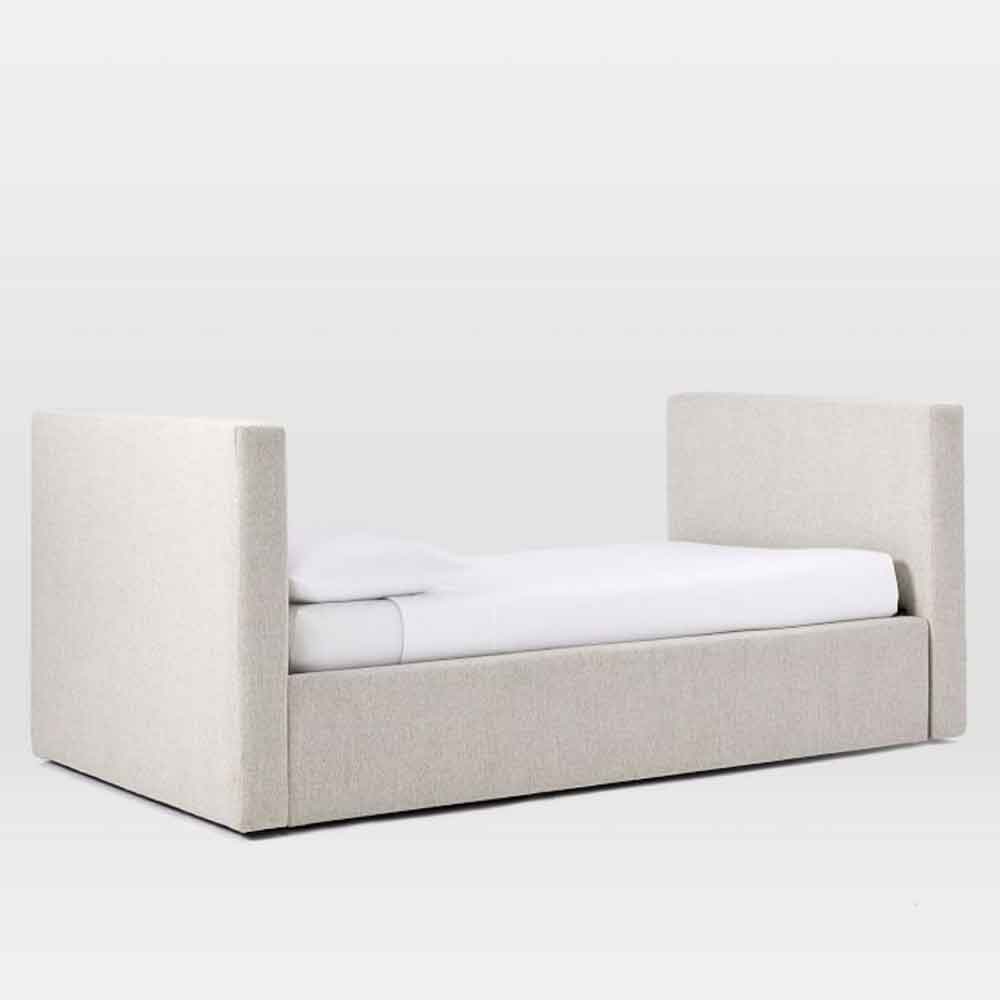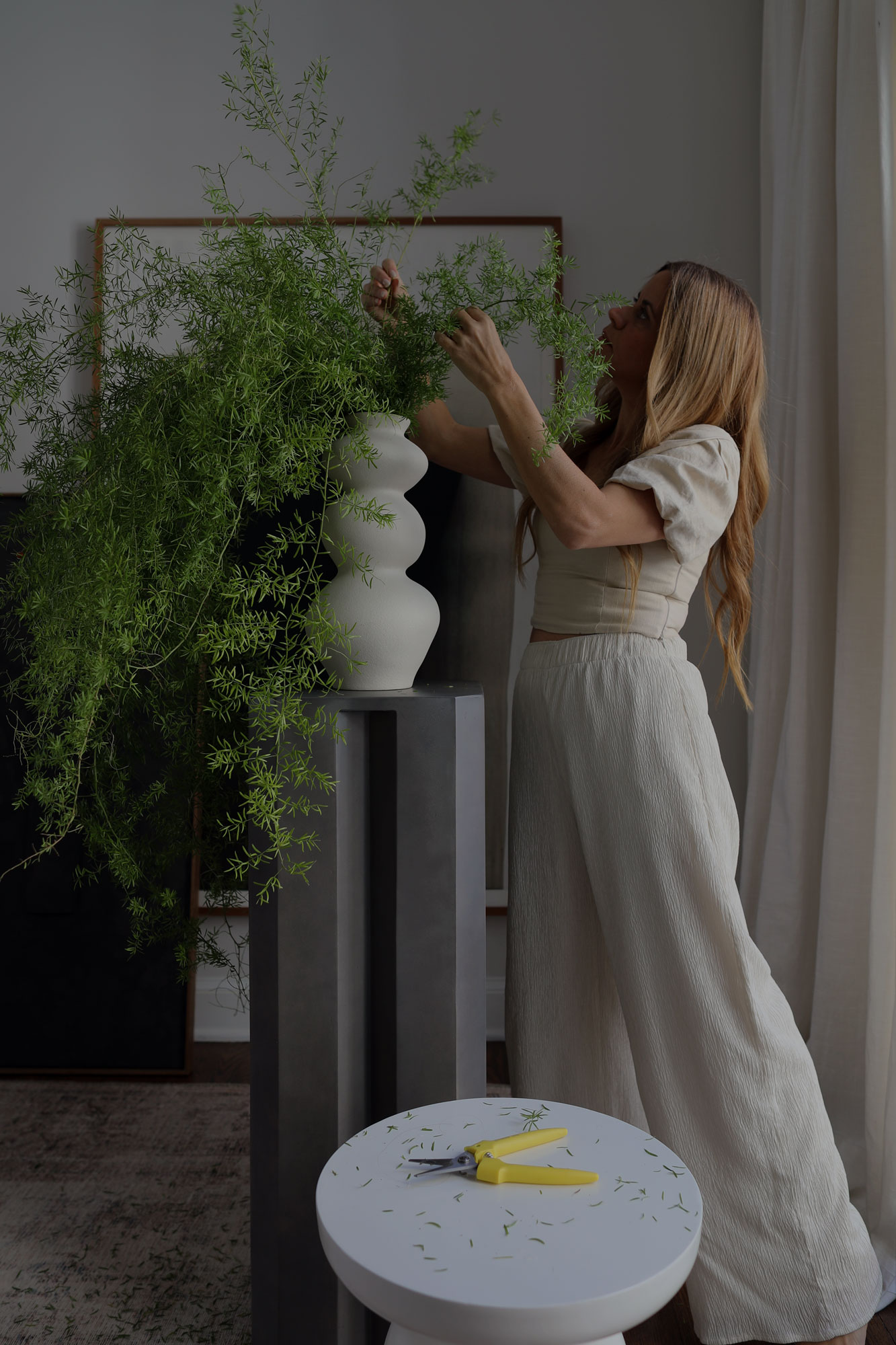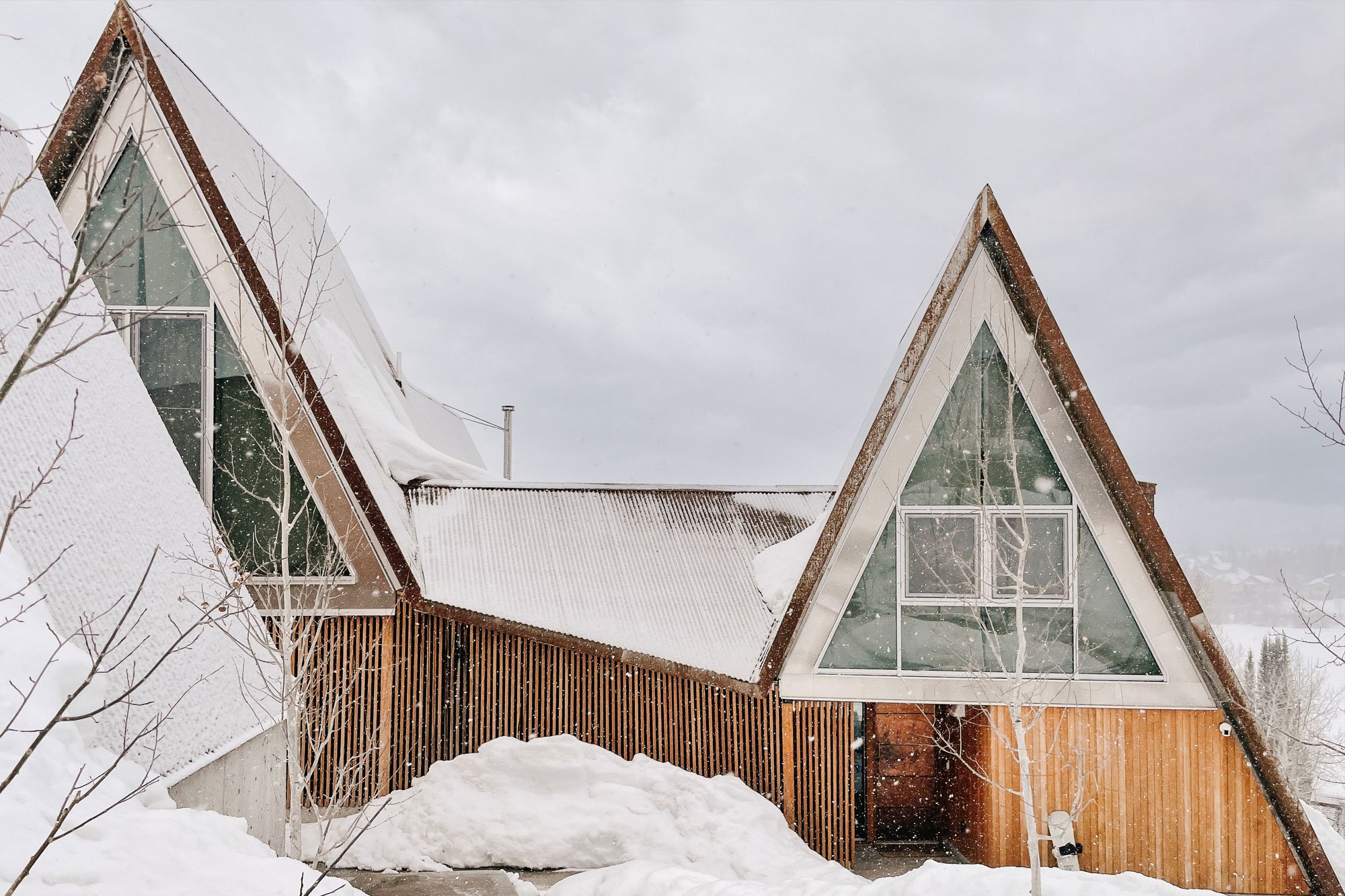A daybed to the rescue
Today's project reveal is all about creative ways to work with odd-shaped rooms. The second guest bedroom from the #westover_project features a super narrow floor plan and slanted ceilings. My first site visit to see this space had me wondering how I could possibly turn the space into an inviting bedroom. I felt challenged. I knew that to overcome the unusual shape of this space I would have to get creative and keep things very minimal.
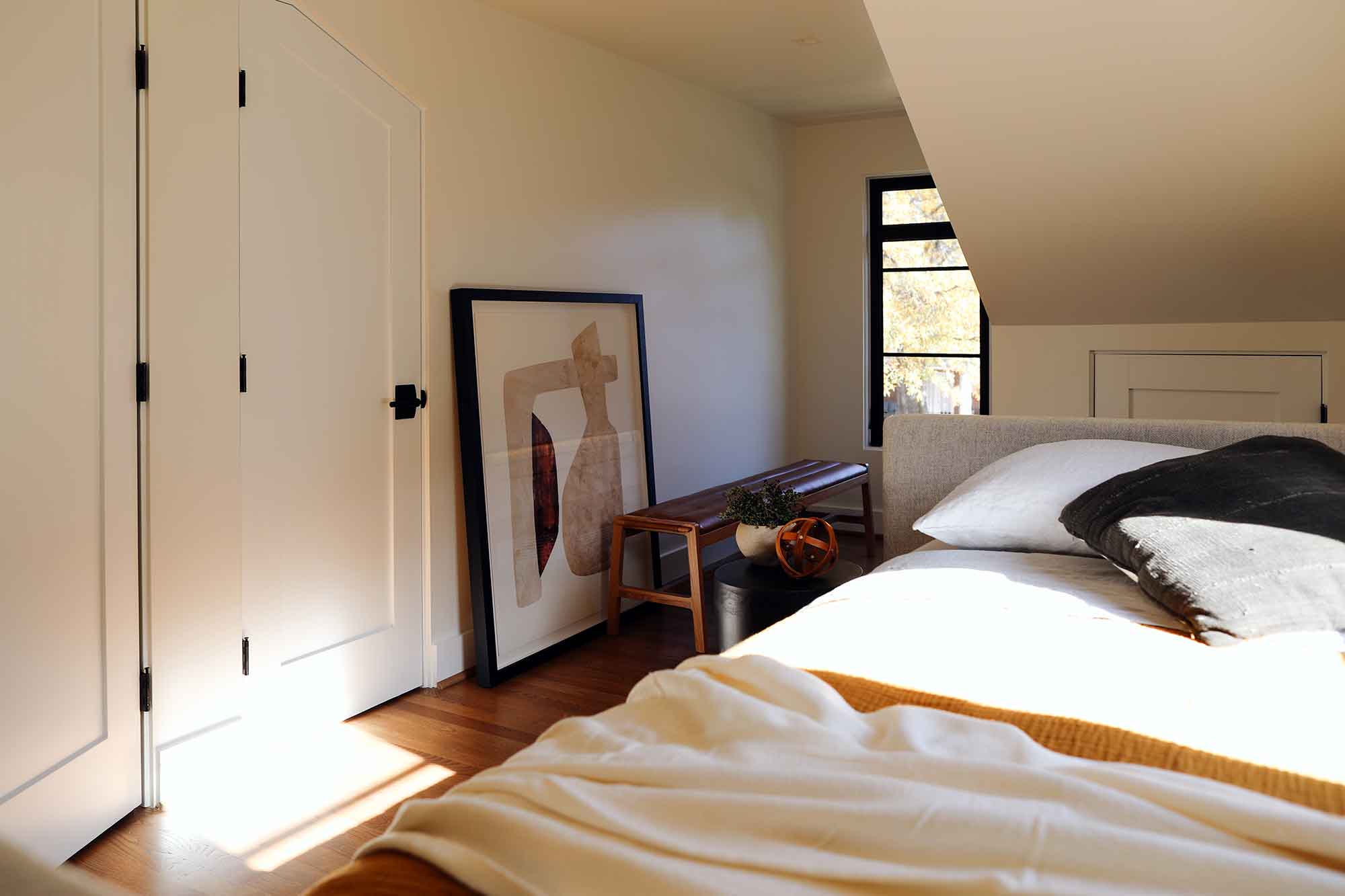
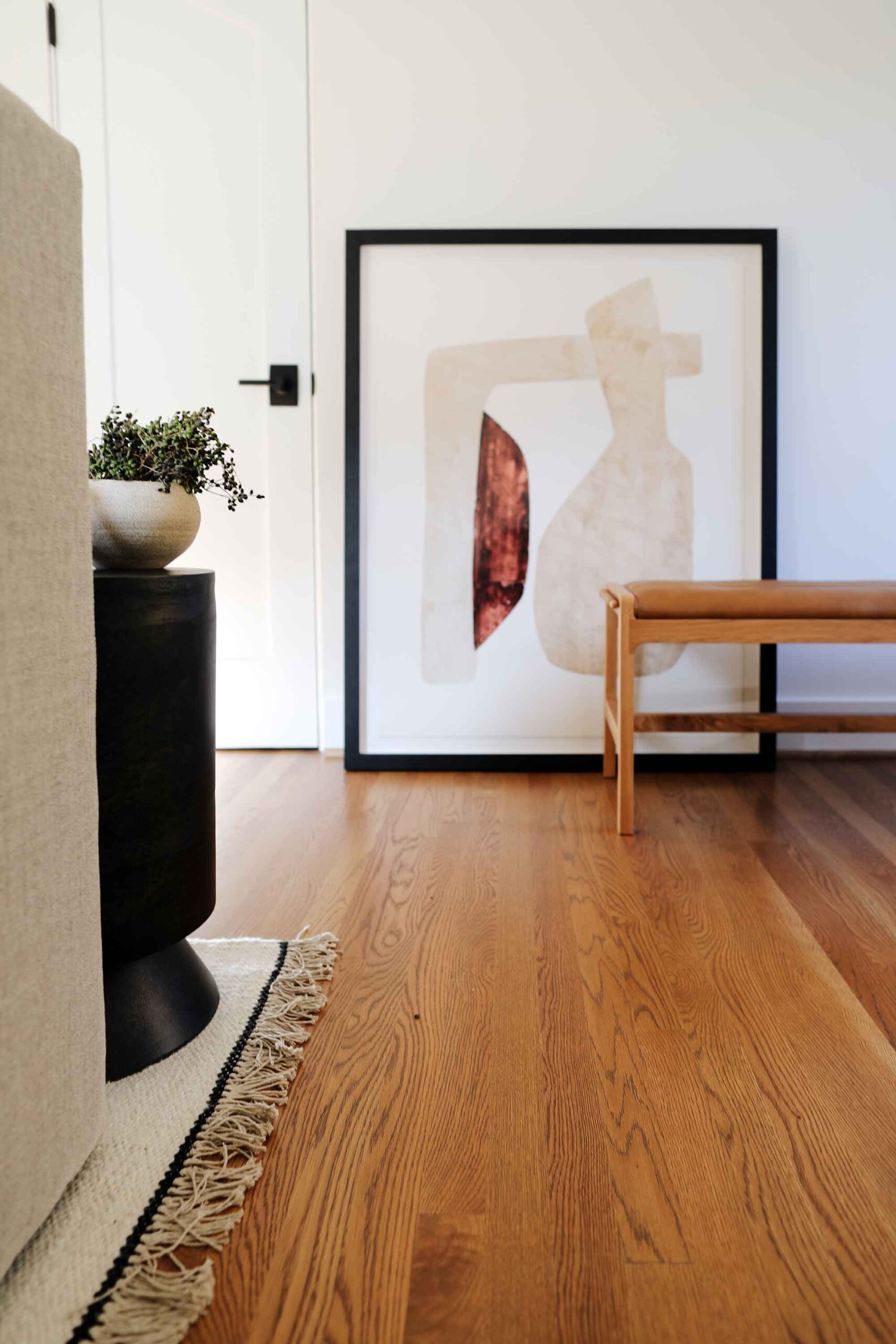
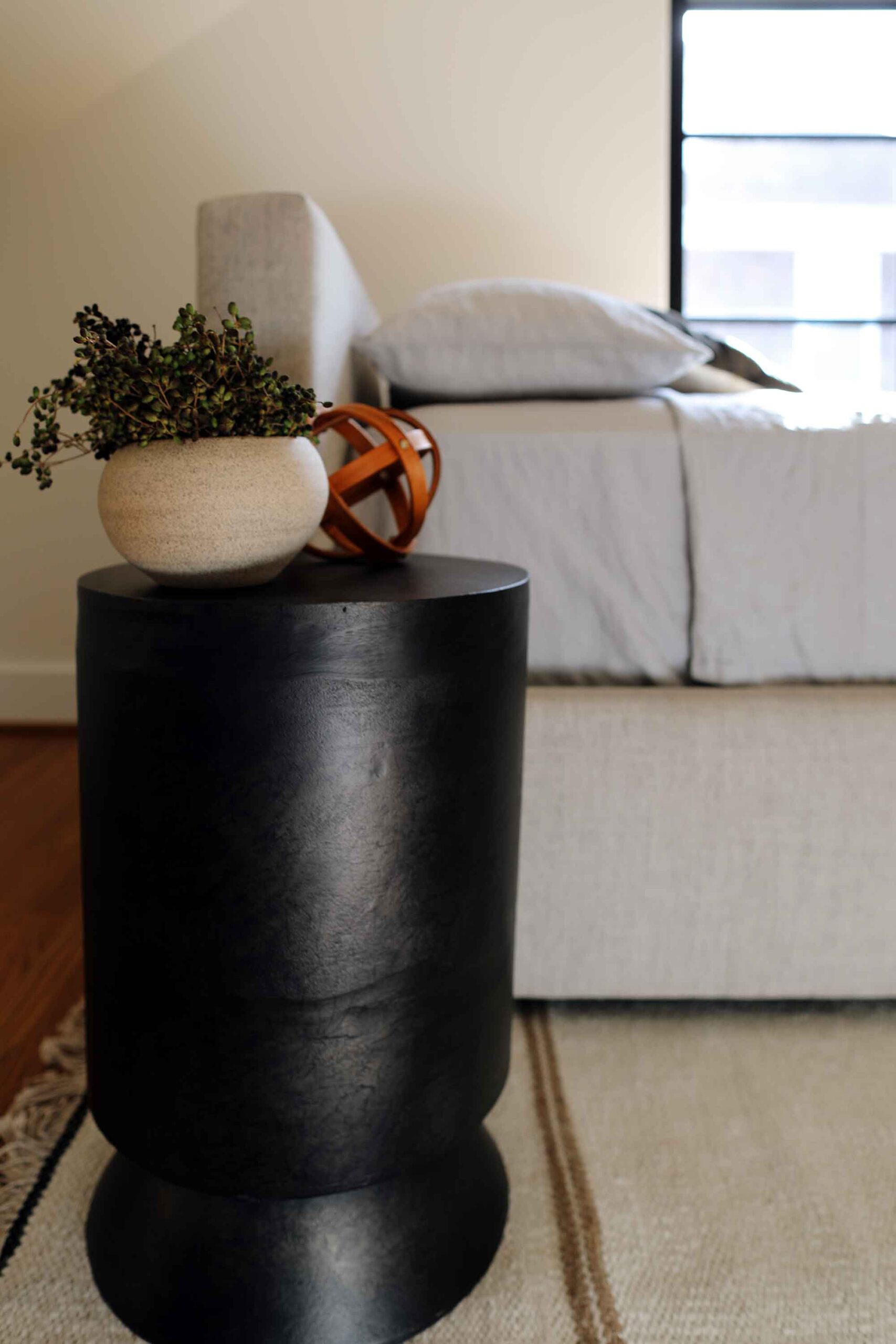
My client didn’t want to use this room as an office. The design task was to turn this odd space into a guest bedroom. I am always attracted to a clean and minimal look and I knew that to create a functional bedroom with this floor plan we would need to keep things very minimal. So the first task was to decide on a bed. After brainstorming, we decided that to maximize the space, the best option was a daybed set against the wall.
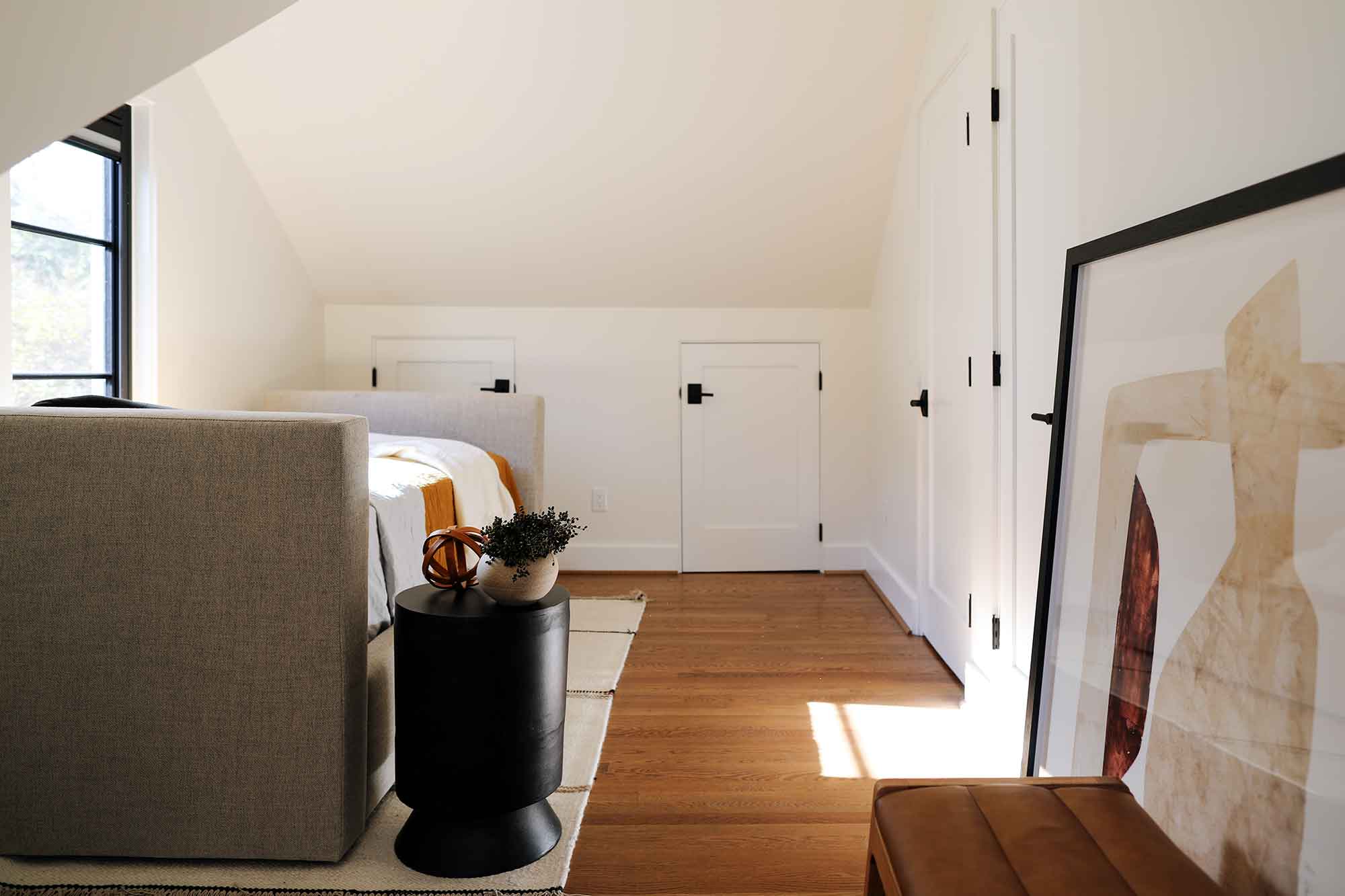
I sourced a lot of different daybeds for this project. Because of the tight staircase that leads to this bedroom, I had to source a daybed that could be assembled in place. That was challenging and it really narrow down my initial daybed options. But then my eyes landed on the Urban daybed that not only fit the aesthetics I was looking for but also could be assembled in the room. I love the lines in this bed and the upholstered fabric that helps in creating a cozy vibe. And for an added bonus, this daybed comes with a trundle to host an additional guest for an impromptu sleepover.
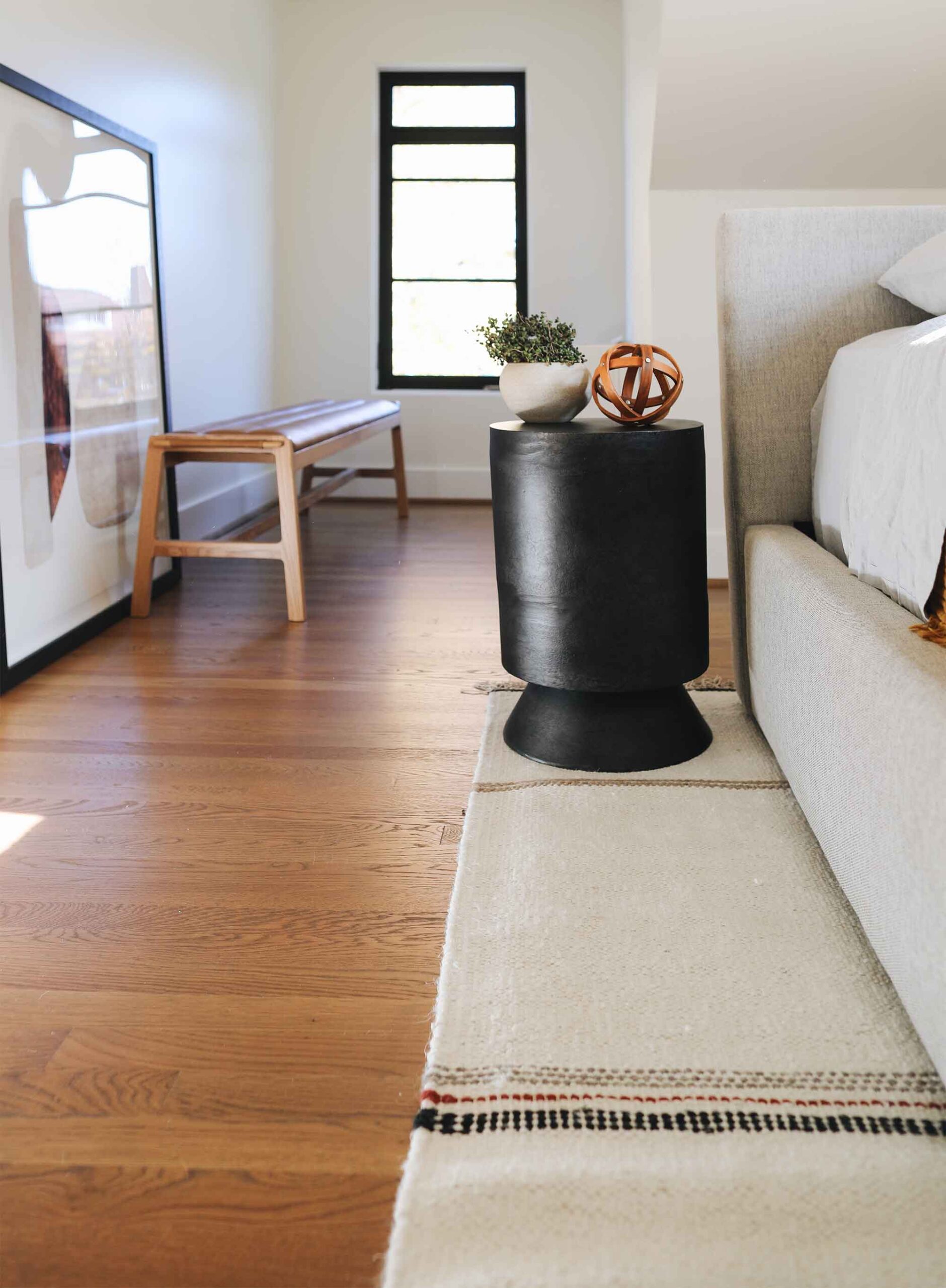
#westover_project
A minimal and functional setup ready for a guest or two.
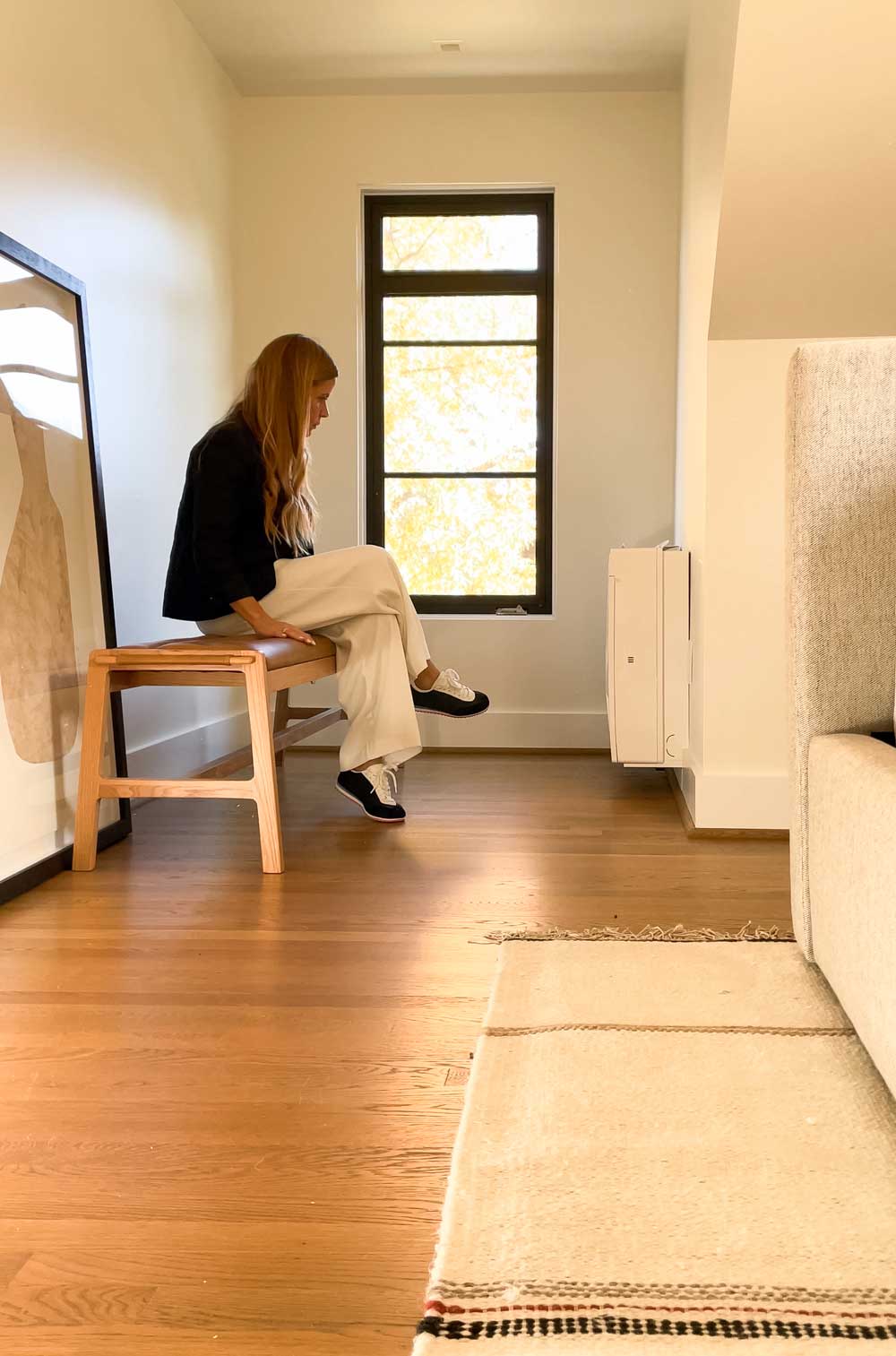
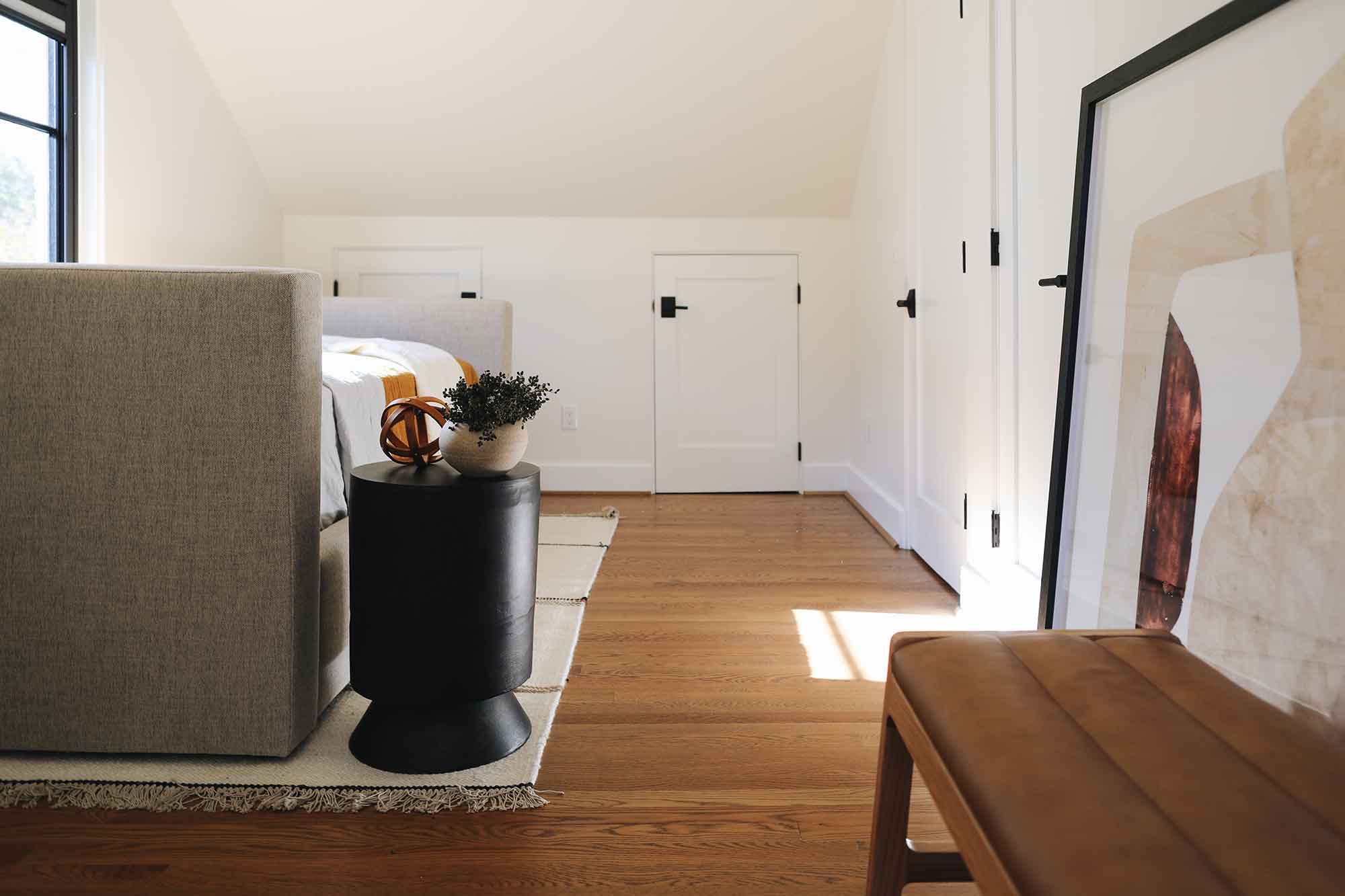
This bedroom has a walk-in closet and my client didn’t want a dresser. So we added a long bench to dress up that narrow corner by the second window and top it off with a large artwork. This minimal setup is super functional and ready to host a guest or two.
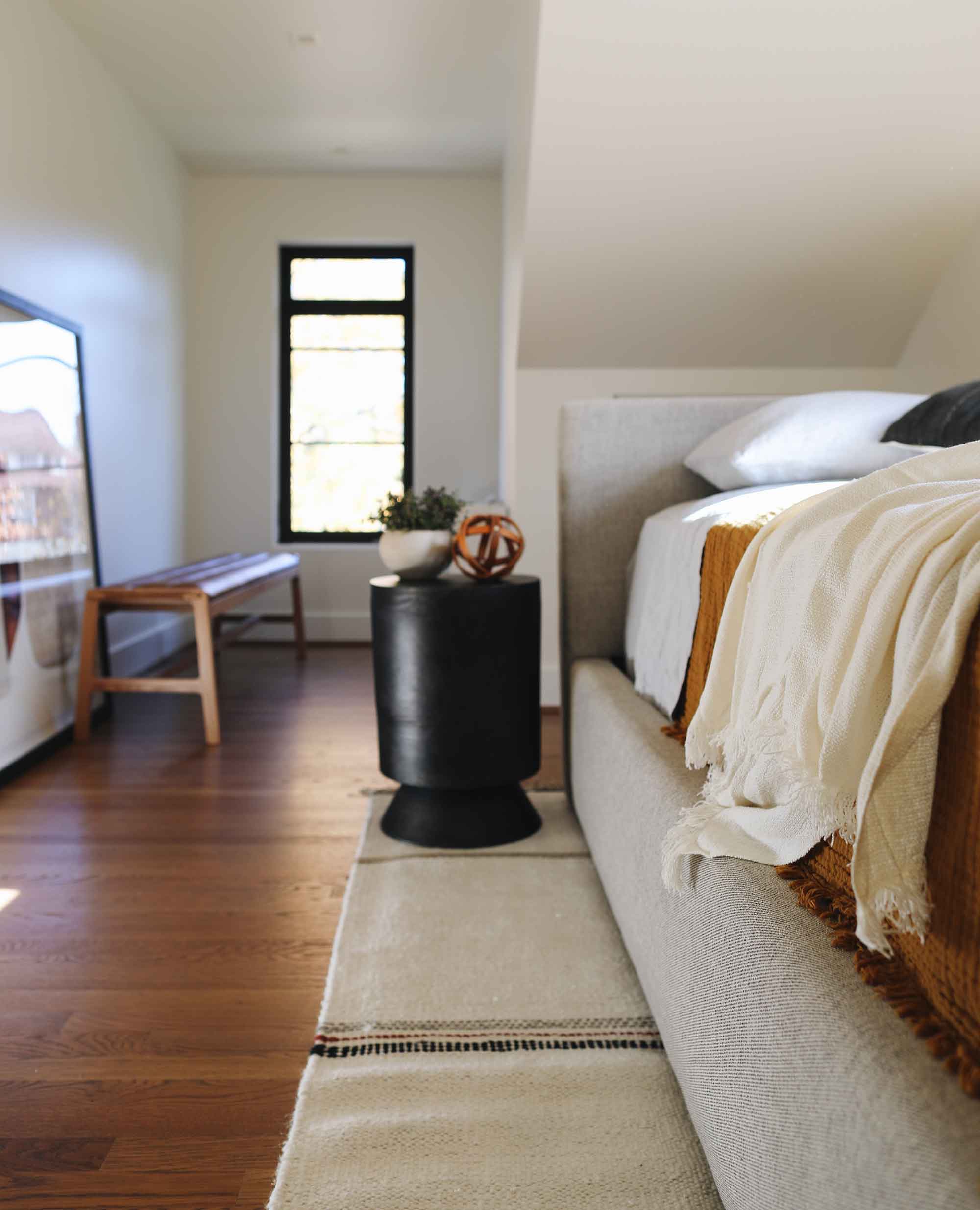
Click here to see more rooms from the #westover_project


