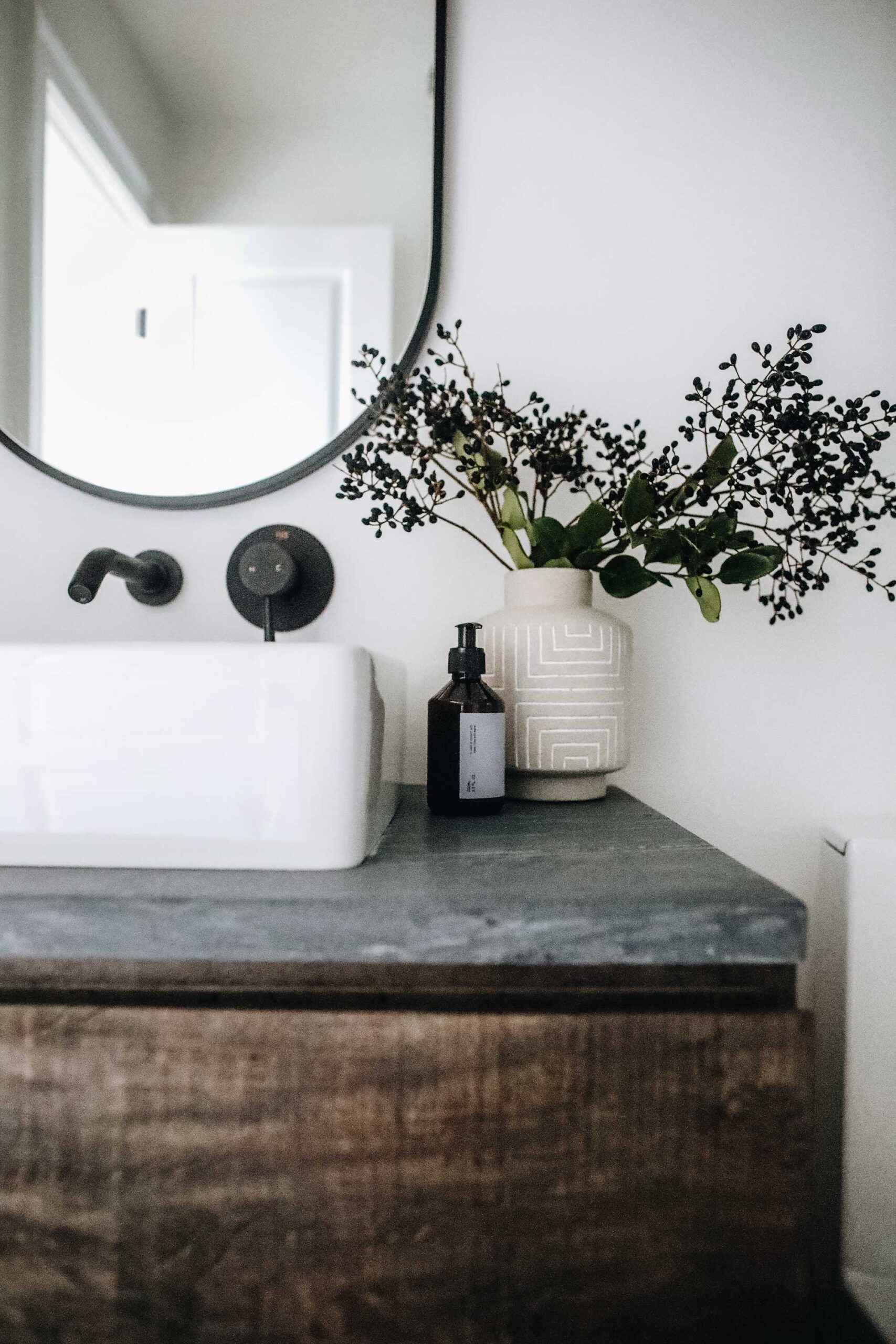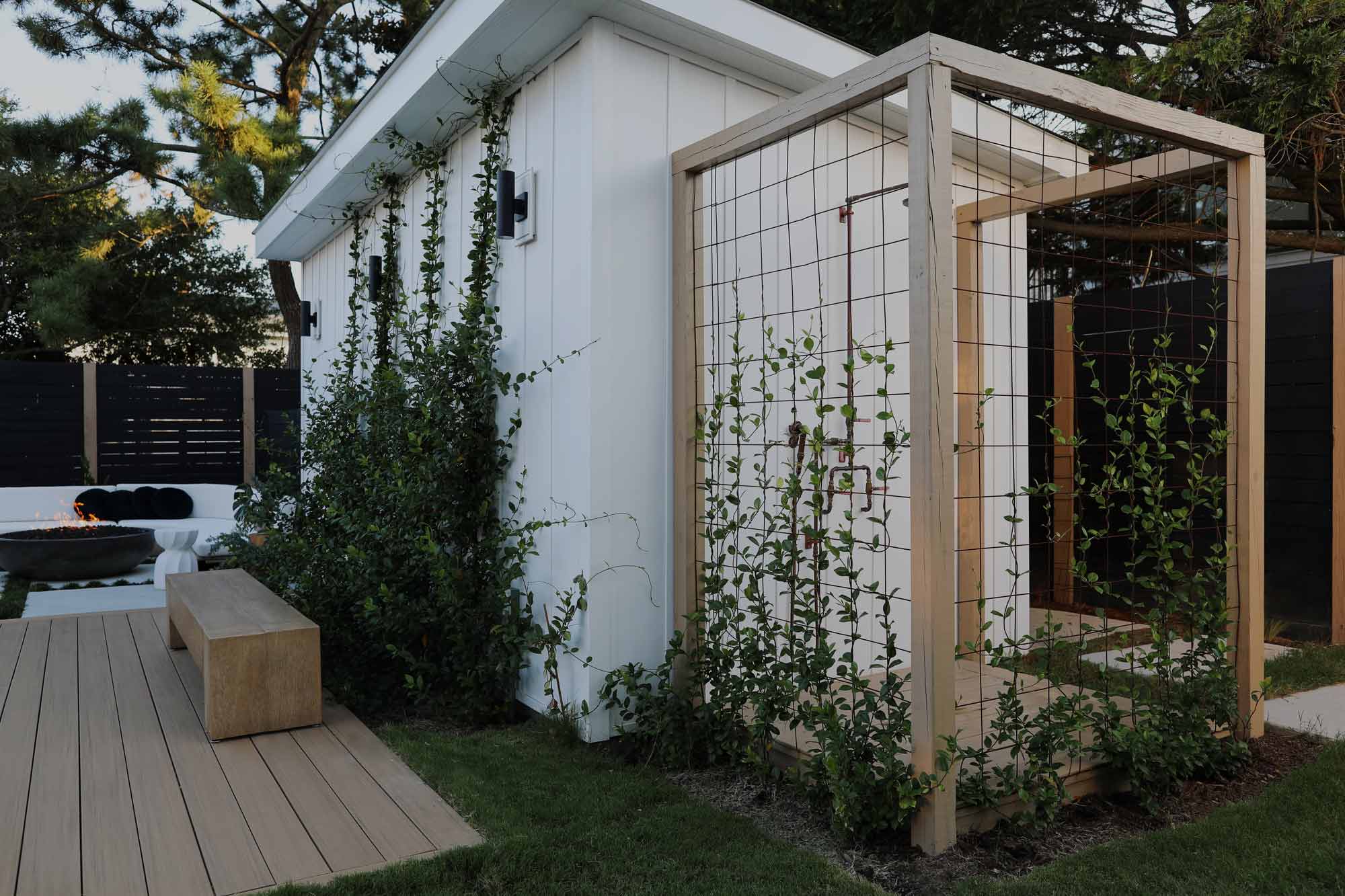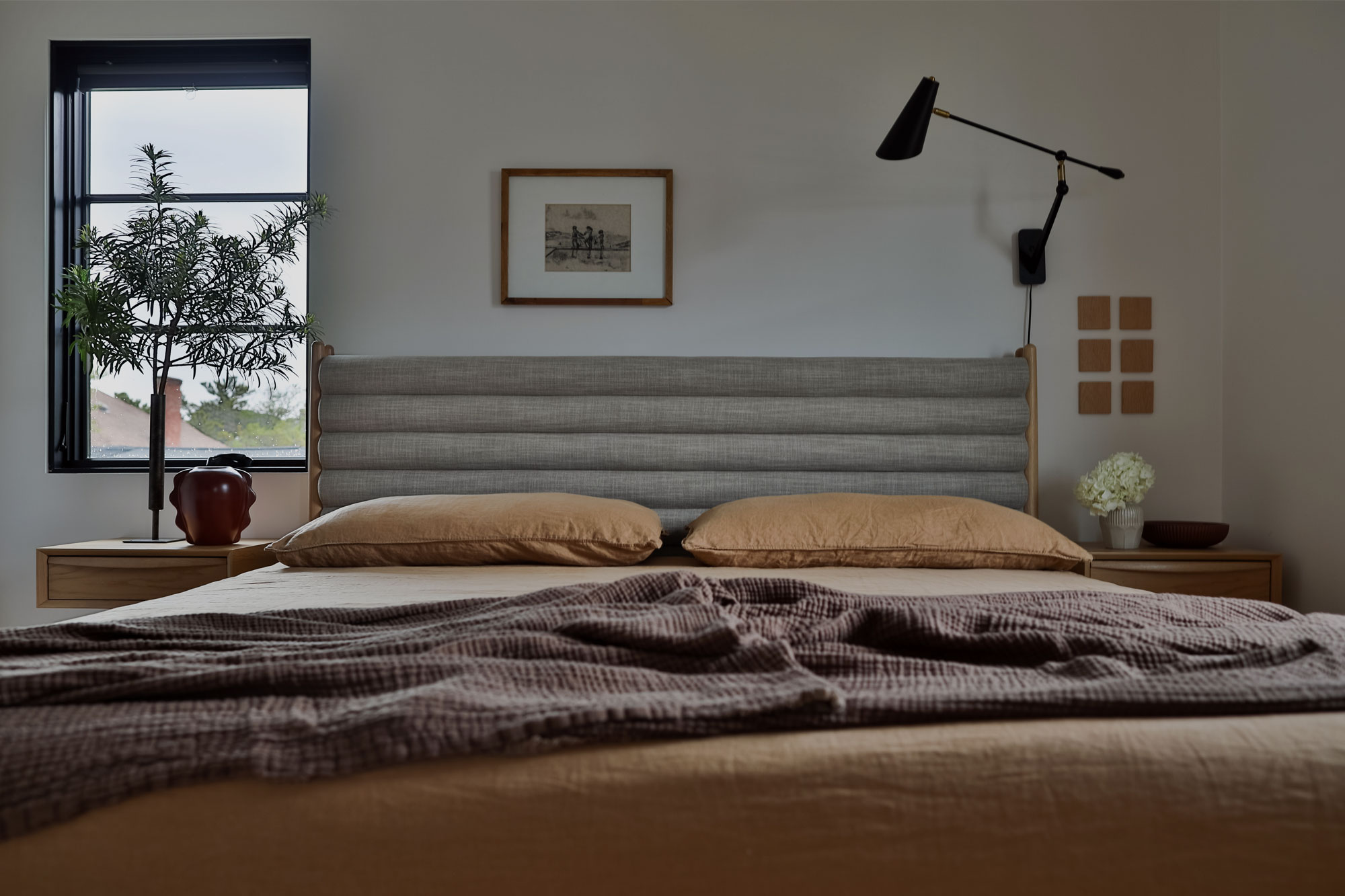Bathroom Tour #casacancado
When designing for myself, my project becomes my workshop. A home project at #casacancado becomes a place for trial and error that allows me to push the limits a little further. I like to use my projects to explore new materials and amplify my design tool belt.
Last month we completed the renovations of our hallway bathroom. The before bland bathroom got a major upgrade. Adding new cement terrazzo floors, a free-standing tub, and pretty lighting were just a few items on my list of ideas.
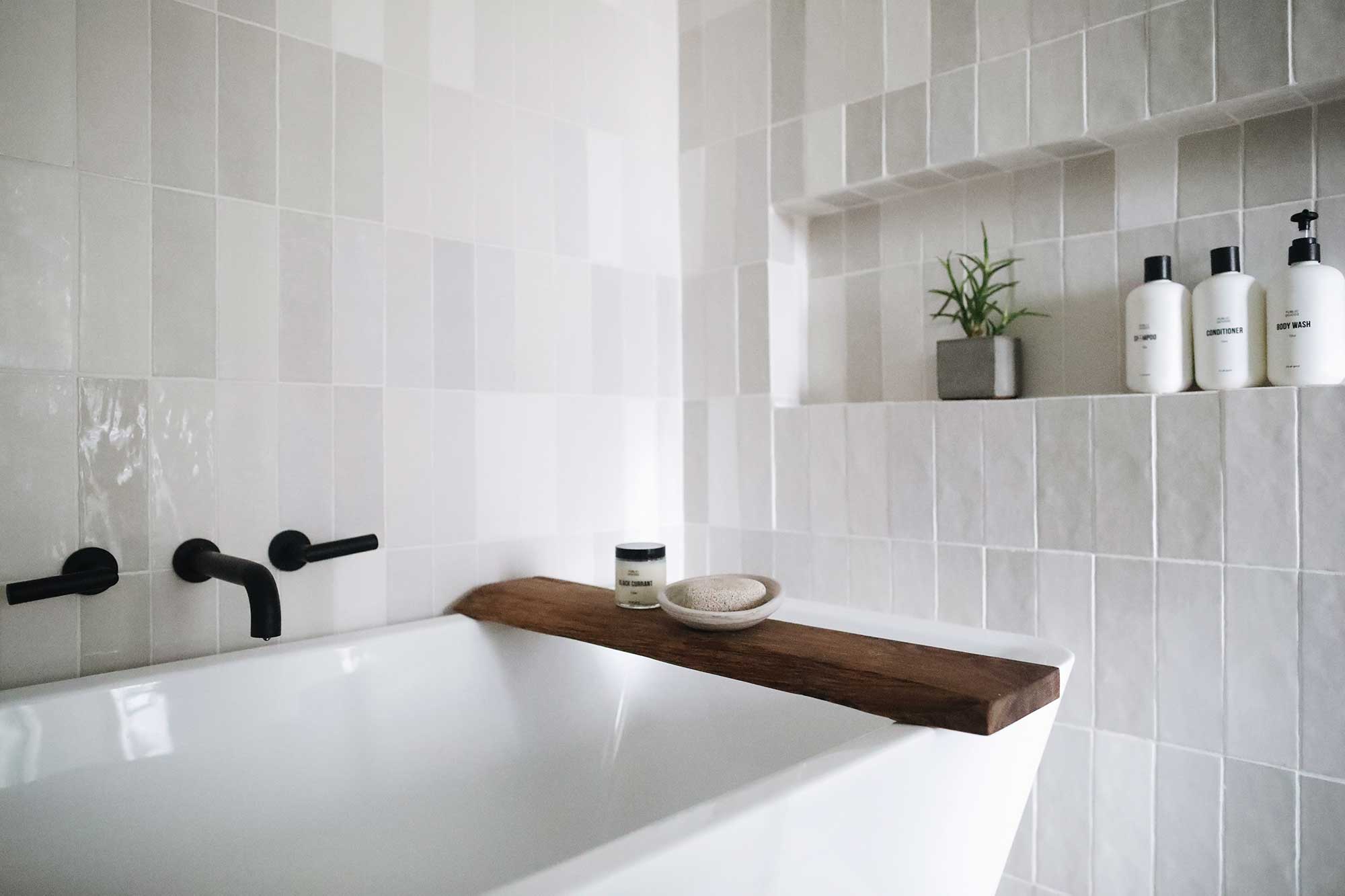
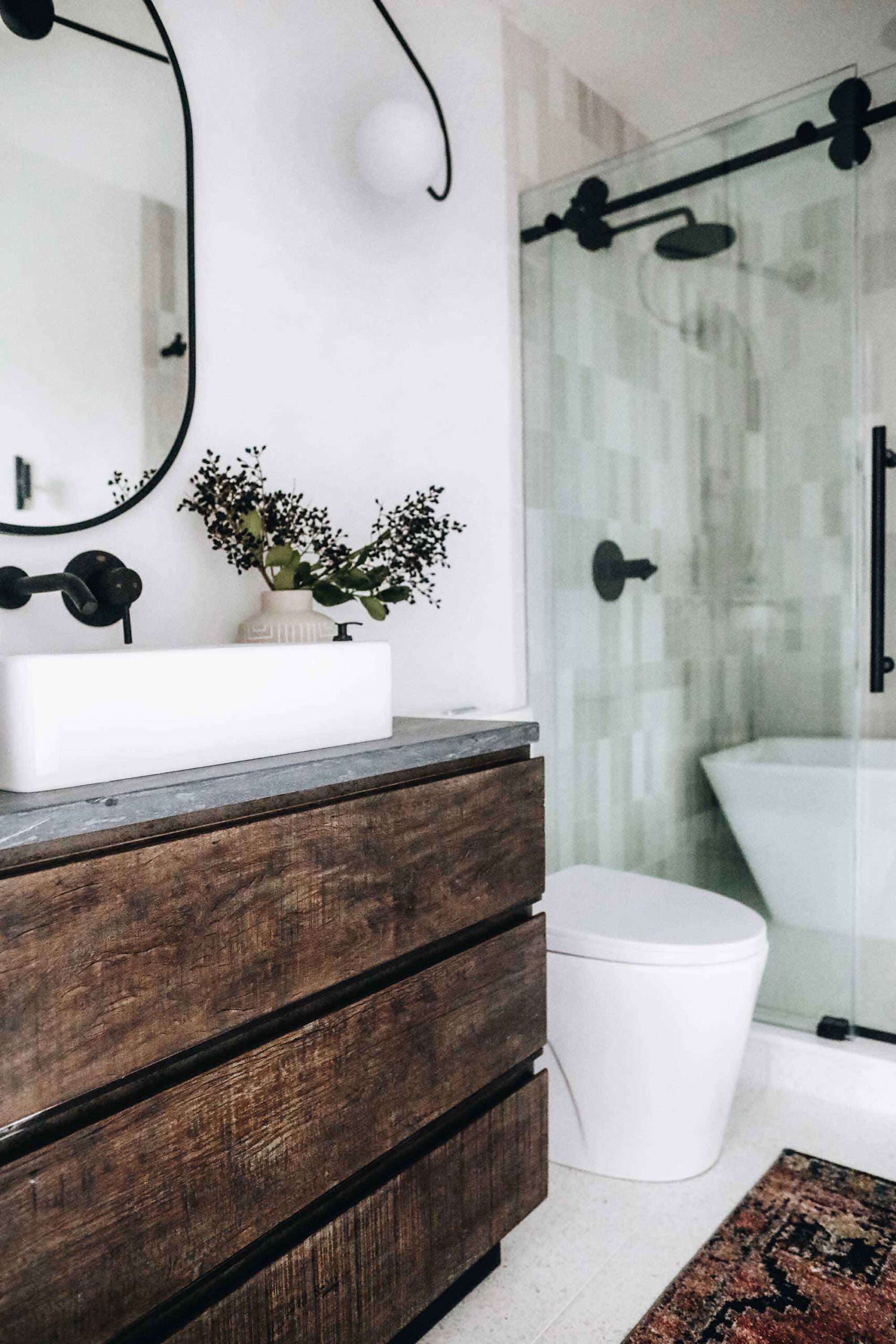
We were facing two problems in the previous layout and design. First, we had to address the overall look. We wanted this bathroom to match the aesthetic of the house. So, replacing a vanity and keeping the tiles would be a band-aid solution. I decided that if we were doing this renovation, it would be all or nothing. And since we were willing to deal with the dust, we moved forward and gutted the entire bathroom to prepare it for all new plumbing.

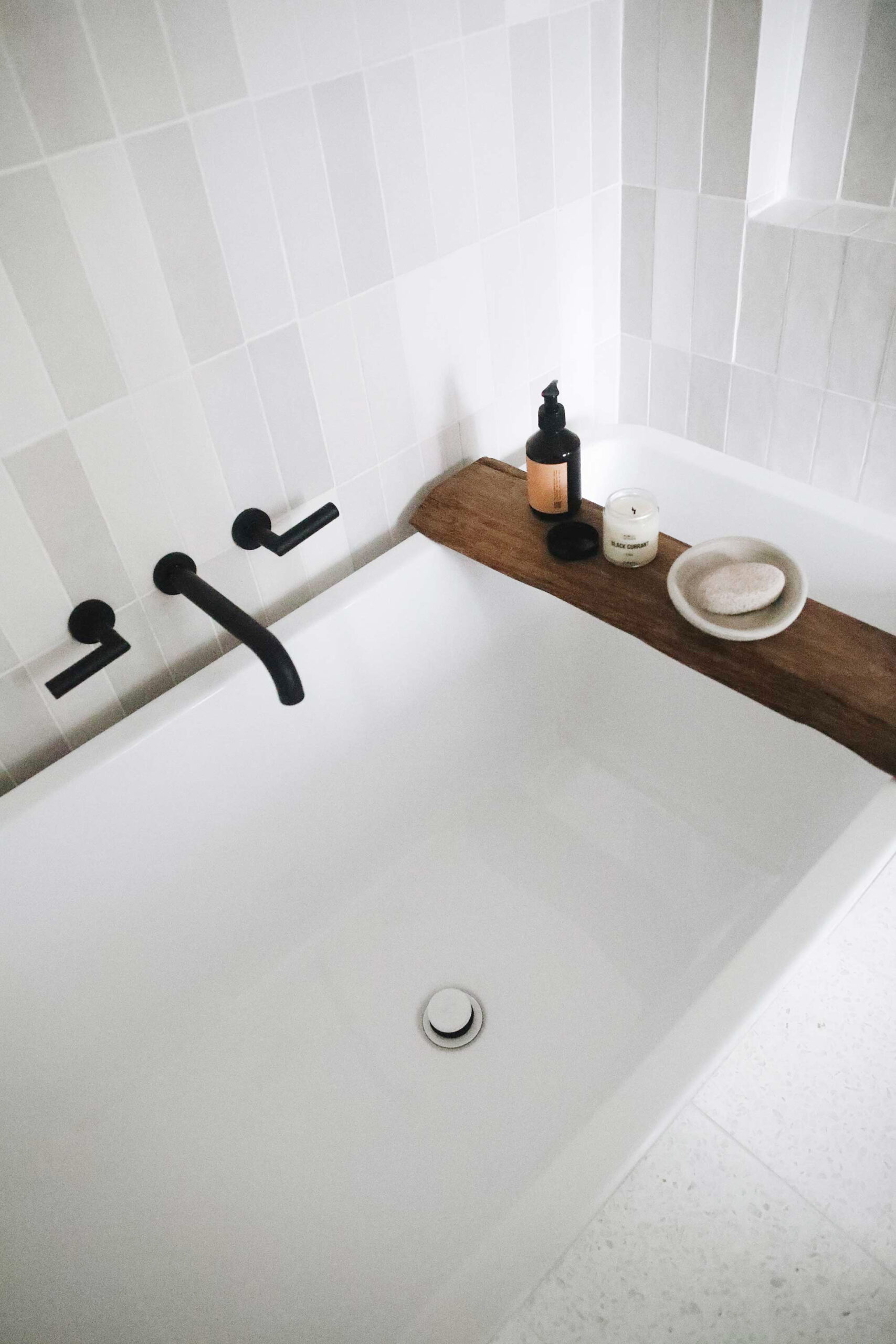
Our second problem in this bathroom was its functionality. The double sink was not necessary here, and we could certainly increase the size of the shower. So the solution to a better flow was to replace the large double sink vanity with a smaller vanity leaving enough space on the floor plan to extend the shower area. By increasing the size of the shower, we now had enough room to house a freestanding tub within the shower area. We had used this walk-in shower/tub approach last year at the #coleman_project and were excited to try it at #casacancado as well.
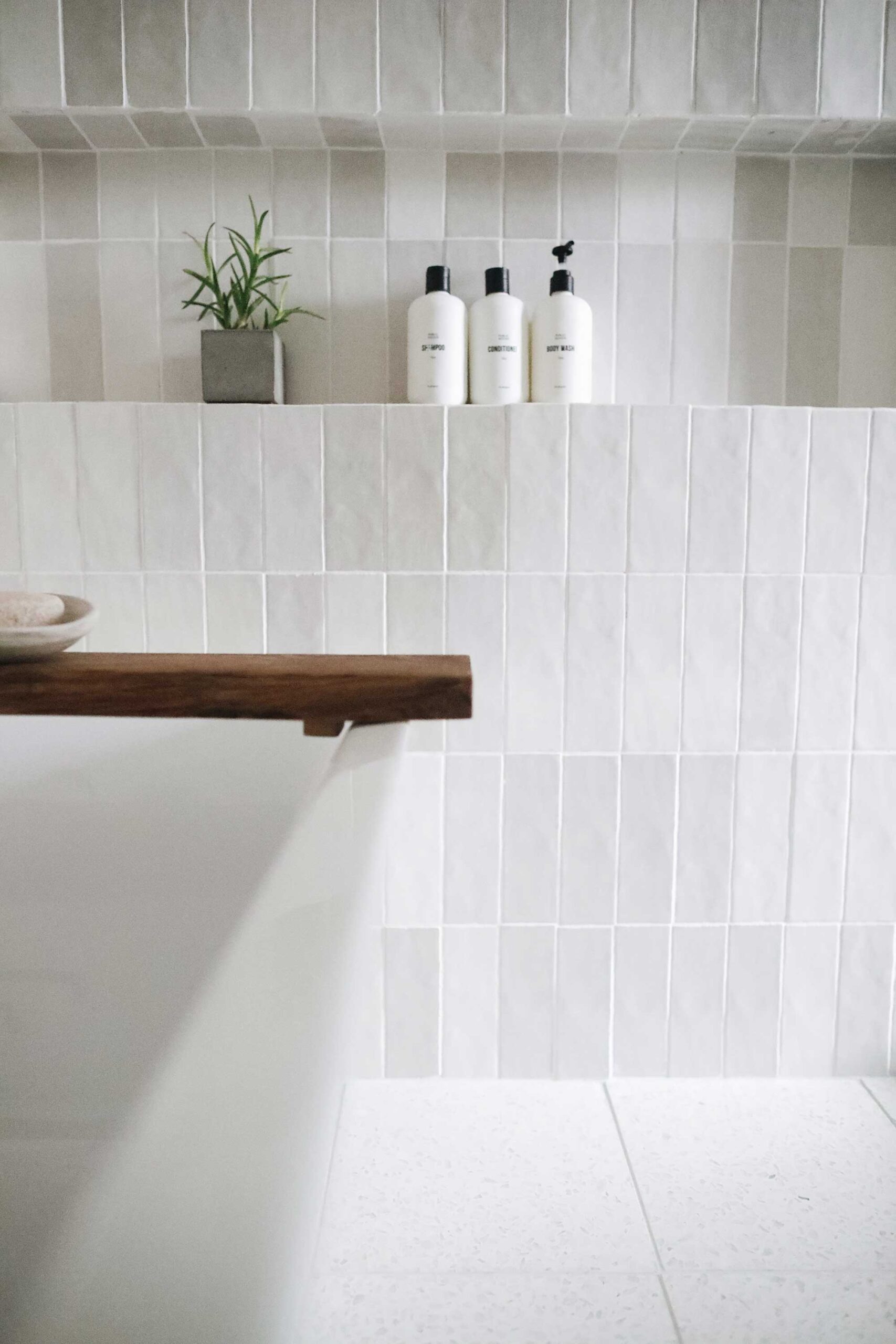
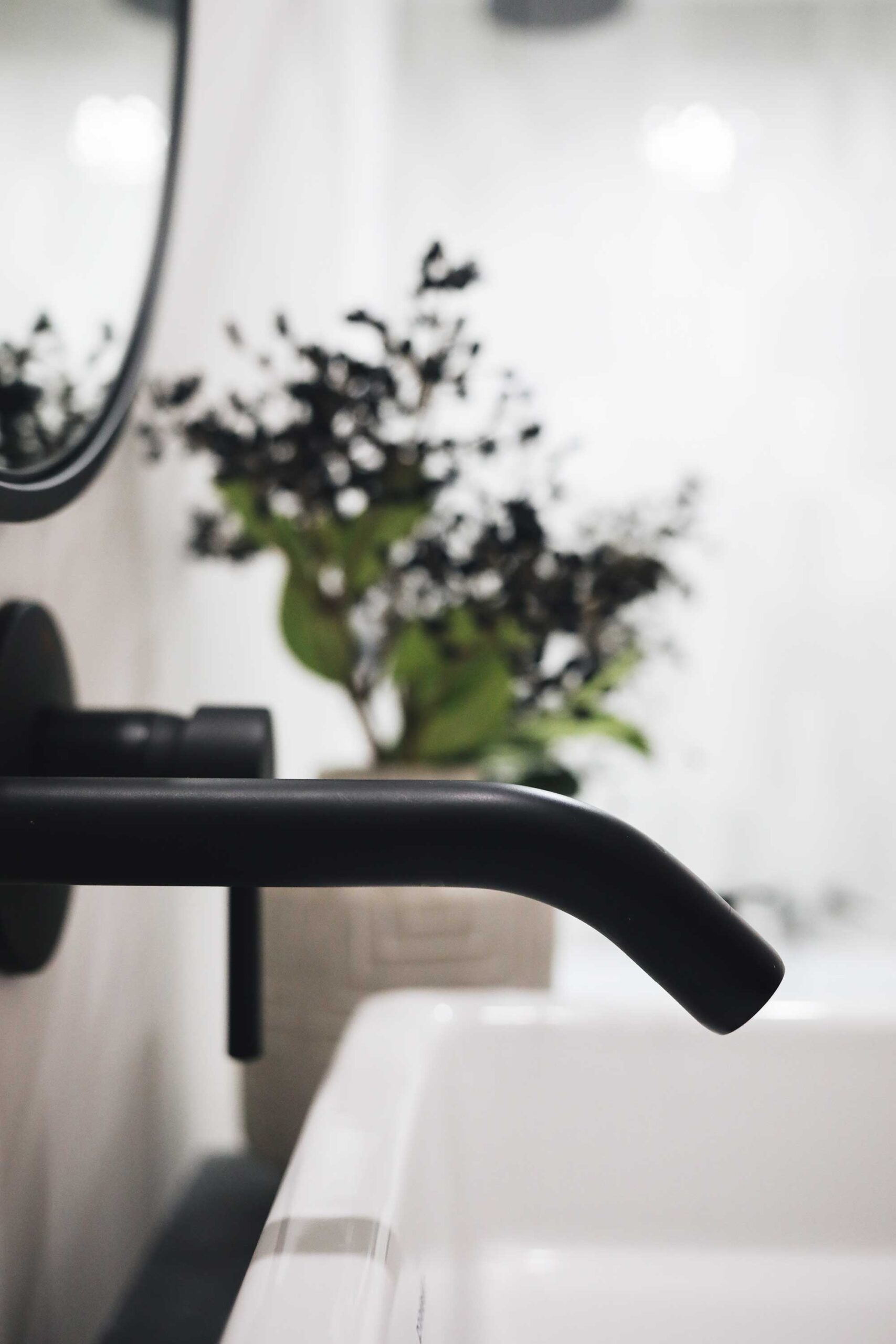
To evoke contrast, black faucets and other black metal details are found on the shower door and mirror frame. A large sculptural pendant-style light fixture creates a big wow factor in this space and might be my favorite design element here.
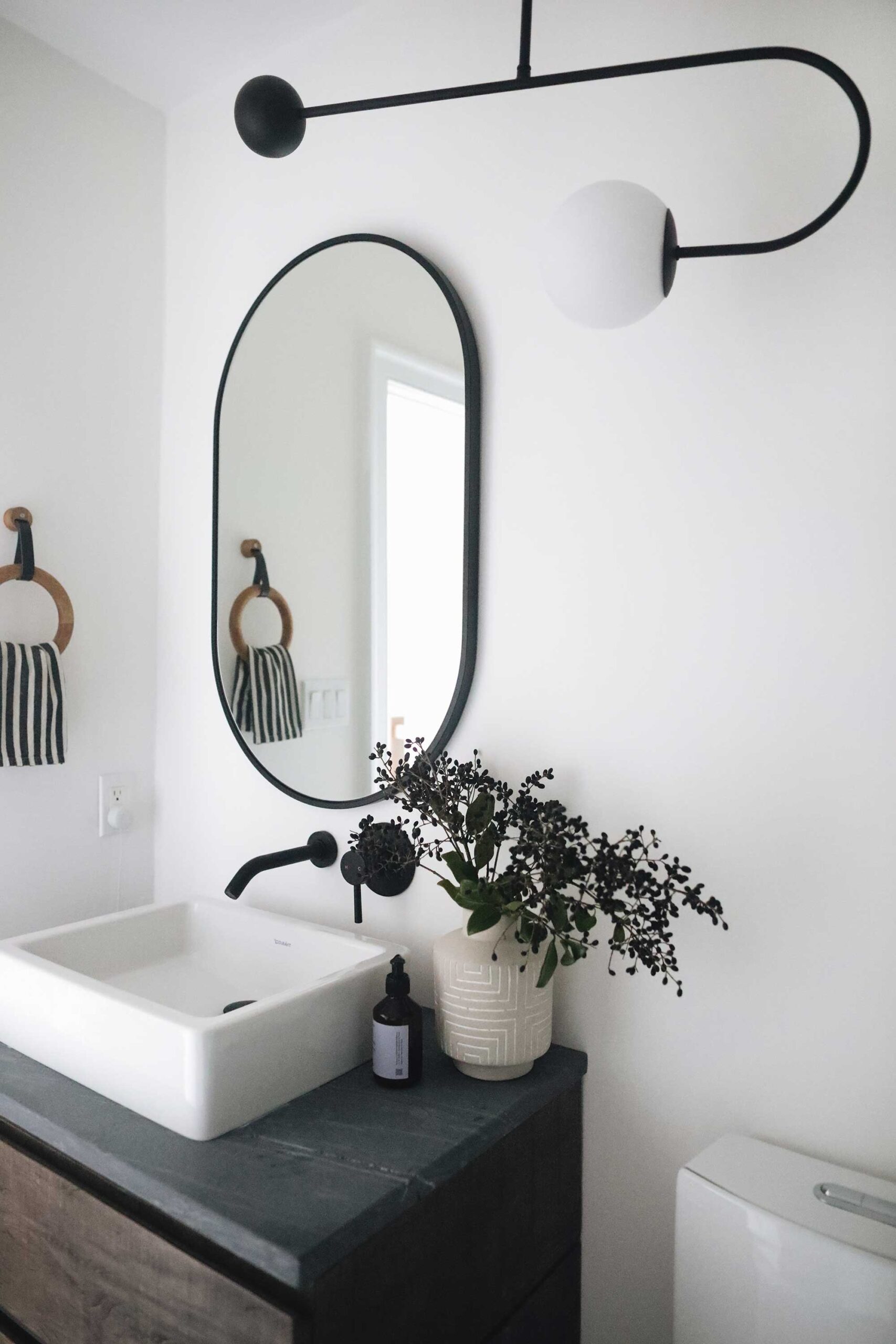
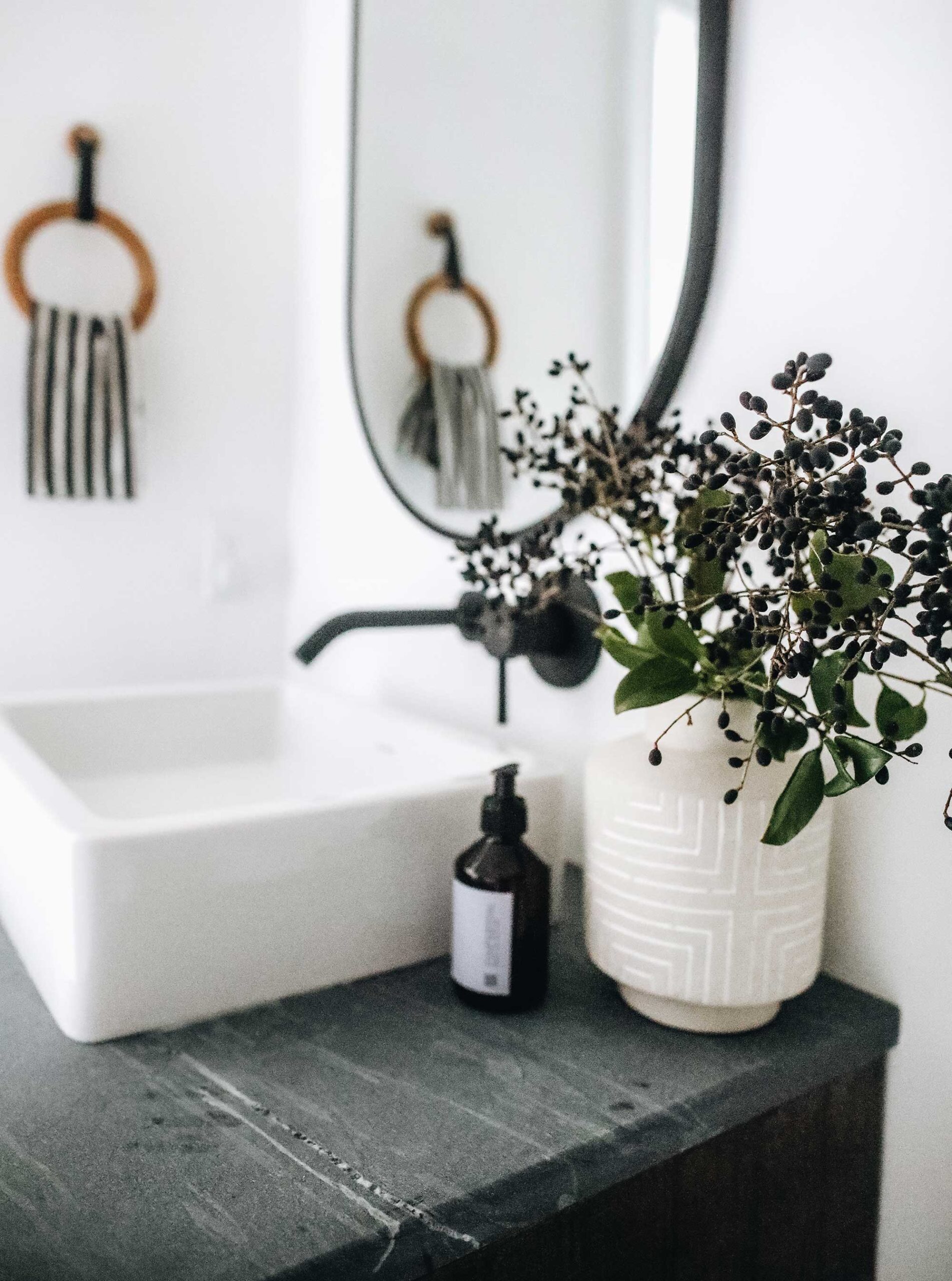

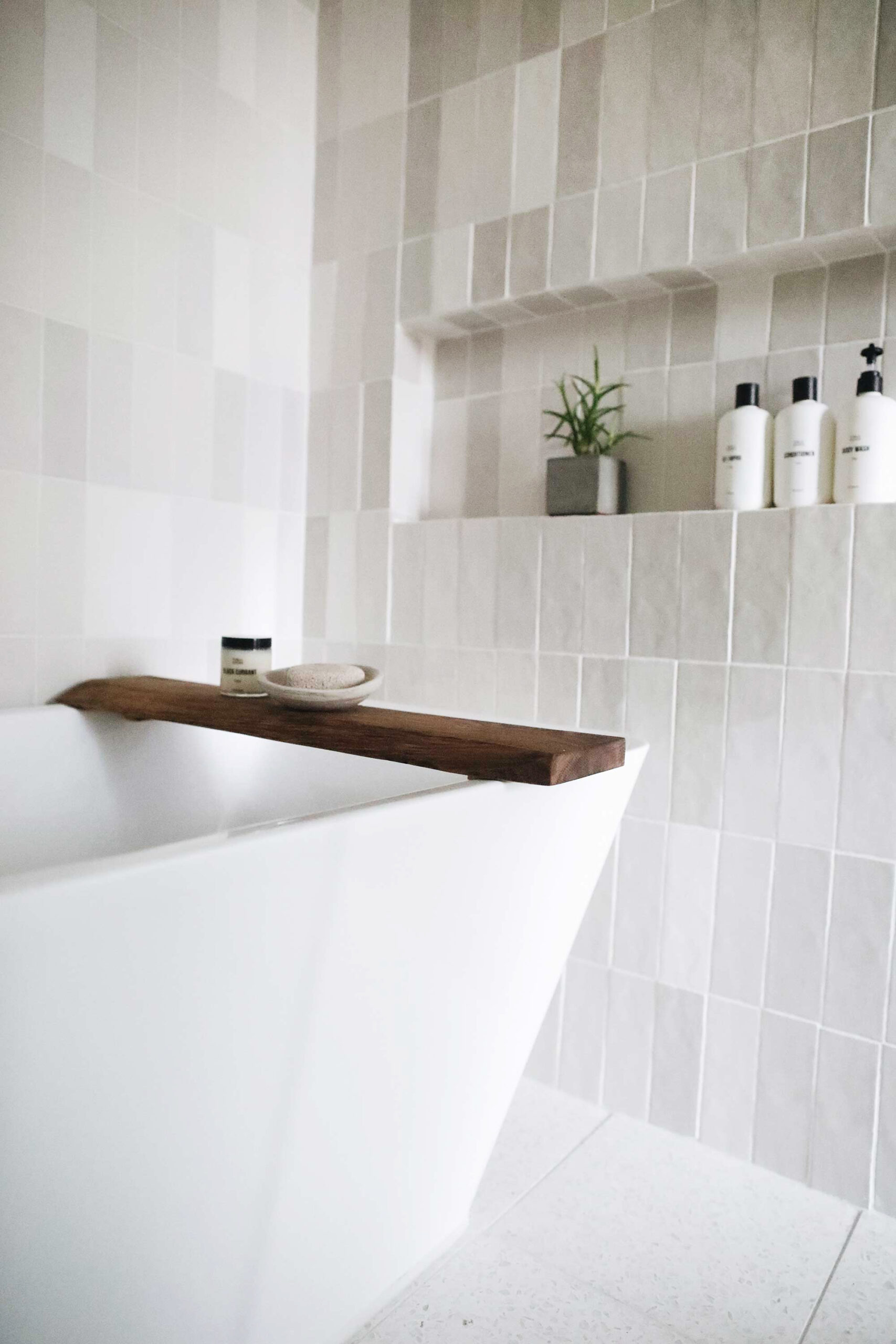
When it came time to choose all the pretty finishes, my goal was to pick timeless materials. I opted for a beautiful reclaimed peroba wood vanity and paired it with an italian pietra Grigio marble countertop. The floor was dressed with a fun but subtle handmade terrazzo cement tile, while the shower walls feature a two by eight inches Zellige ceramic tile.
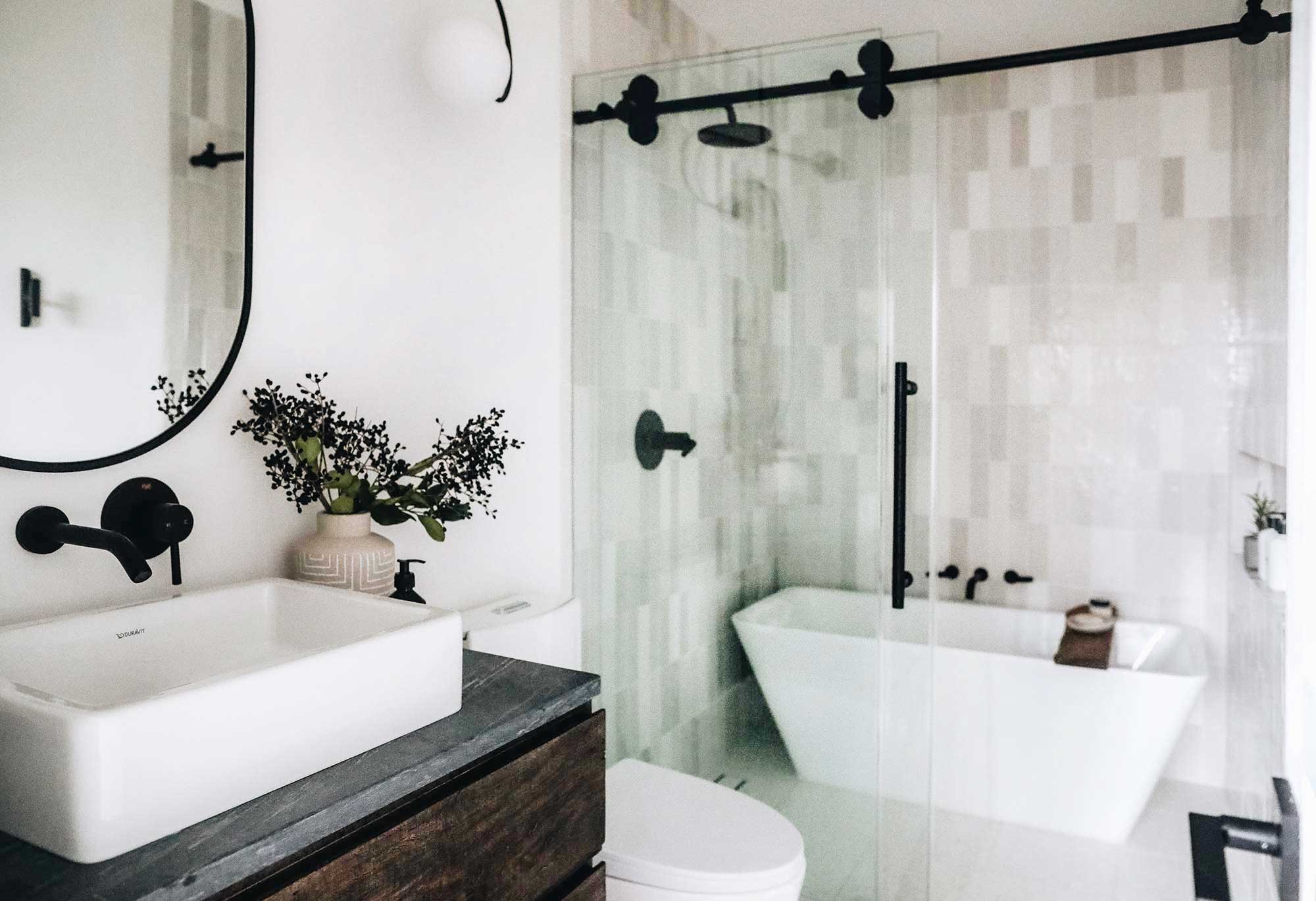
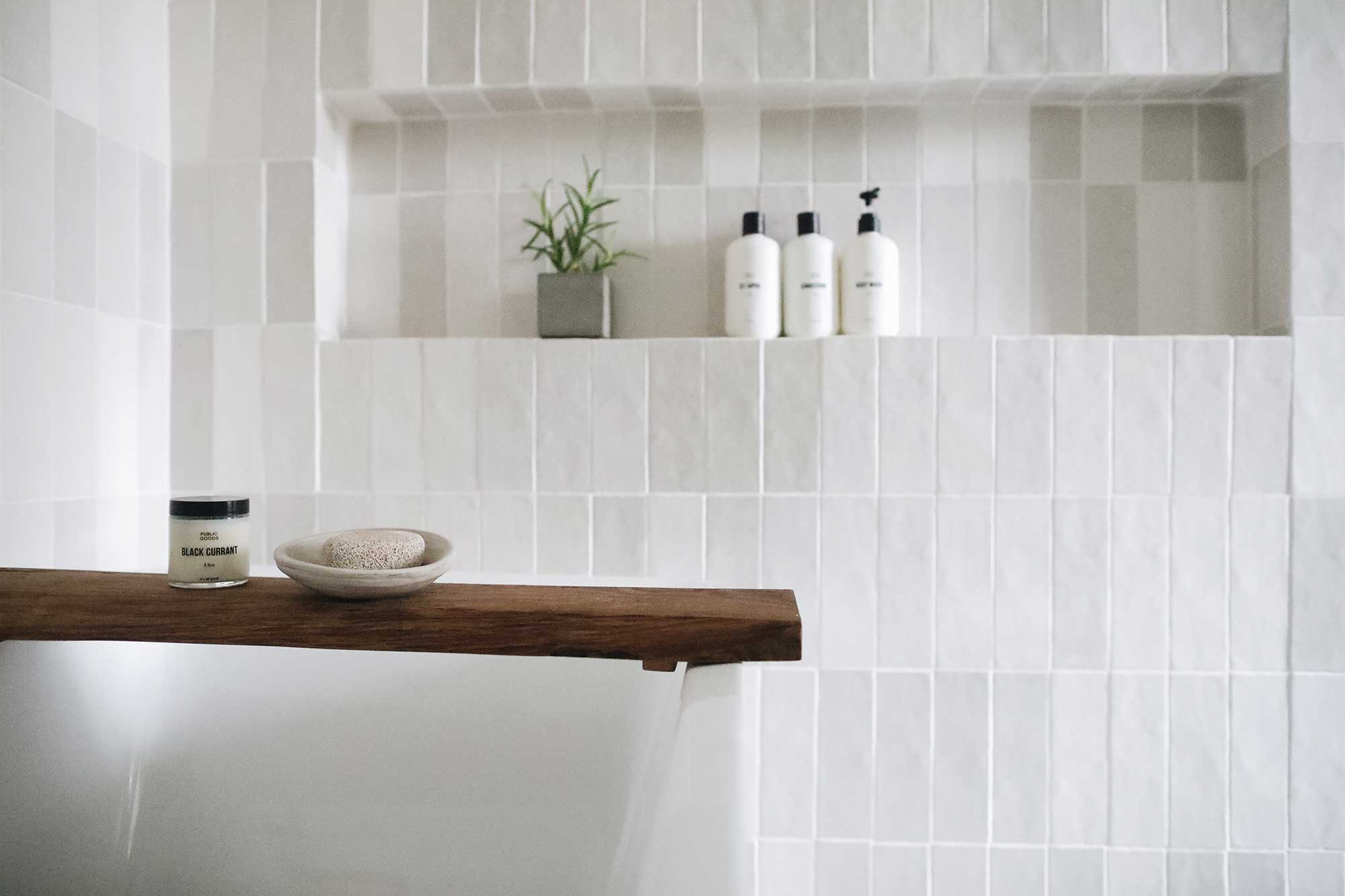
Like most of my projects, I created a DIY item for this bathroom. Using live edge wood from a local lumber yard, I was able to create a bath tray for the tub that helps in bringing some warm colors to the room. The same wood tone from the bath tray is repeated in the wooden ring towel holder. Another fun detail here is the concrete Alice Tacheny glyph wall hooks. I like how the concrete material from the wall hooks works with the marble countertop.
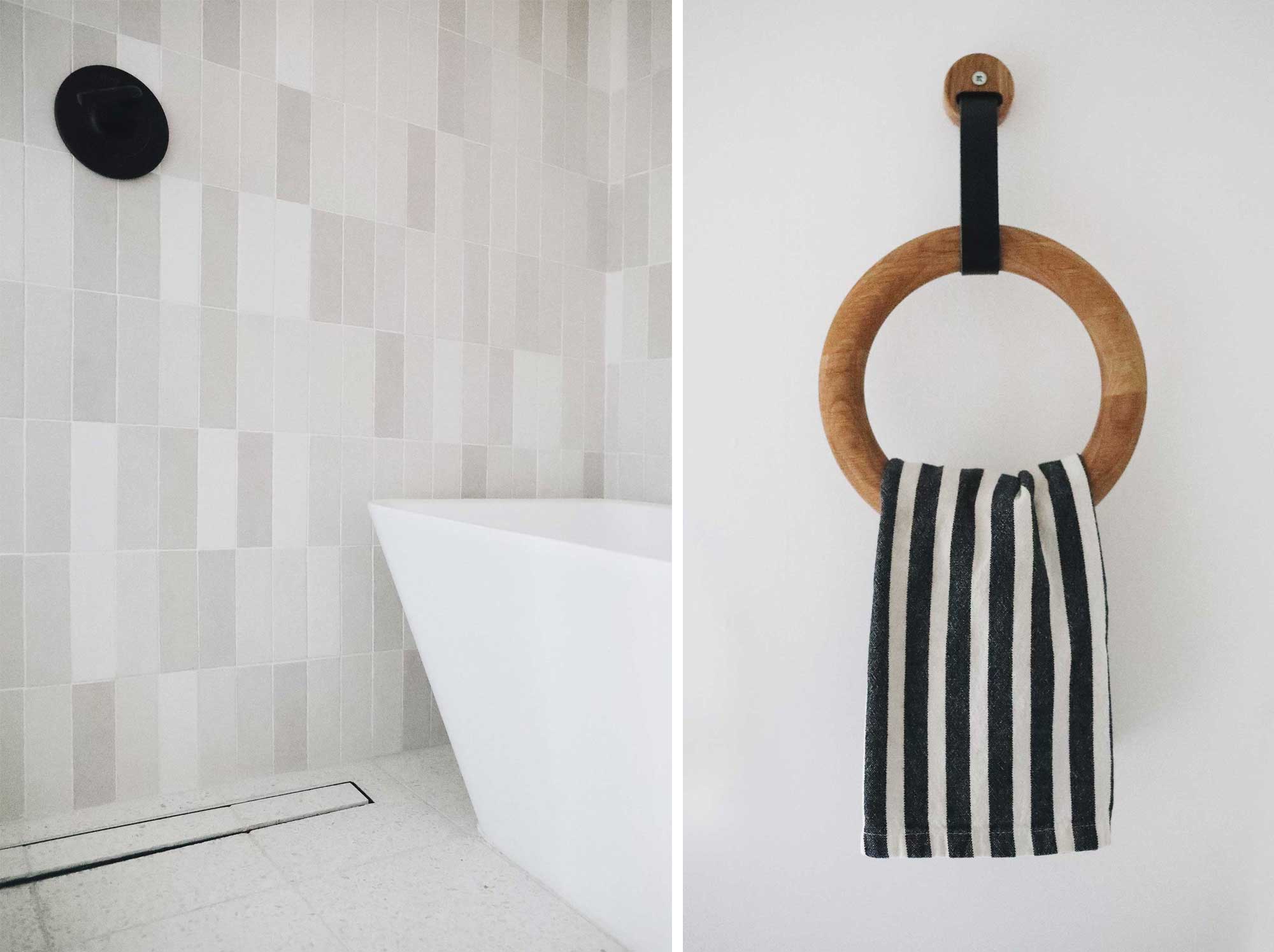
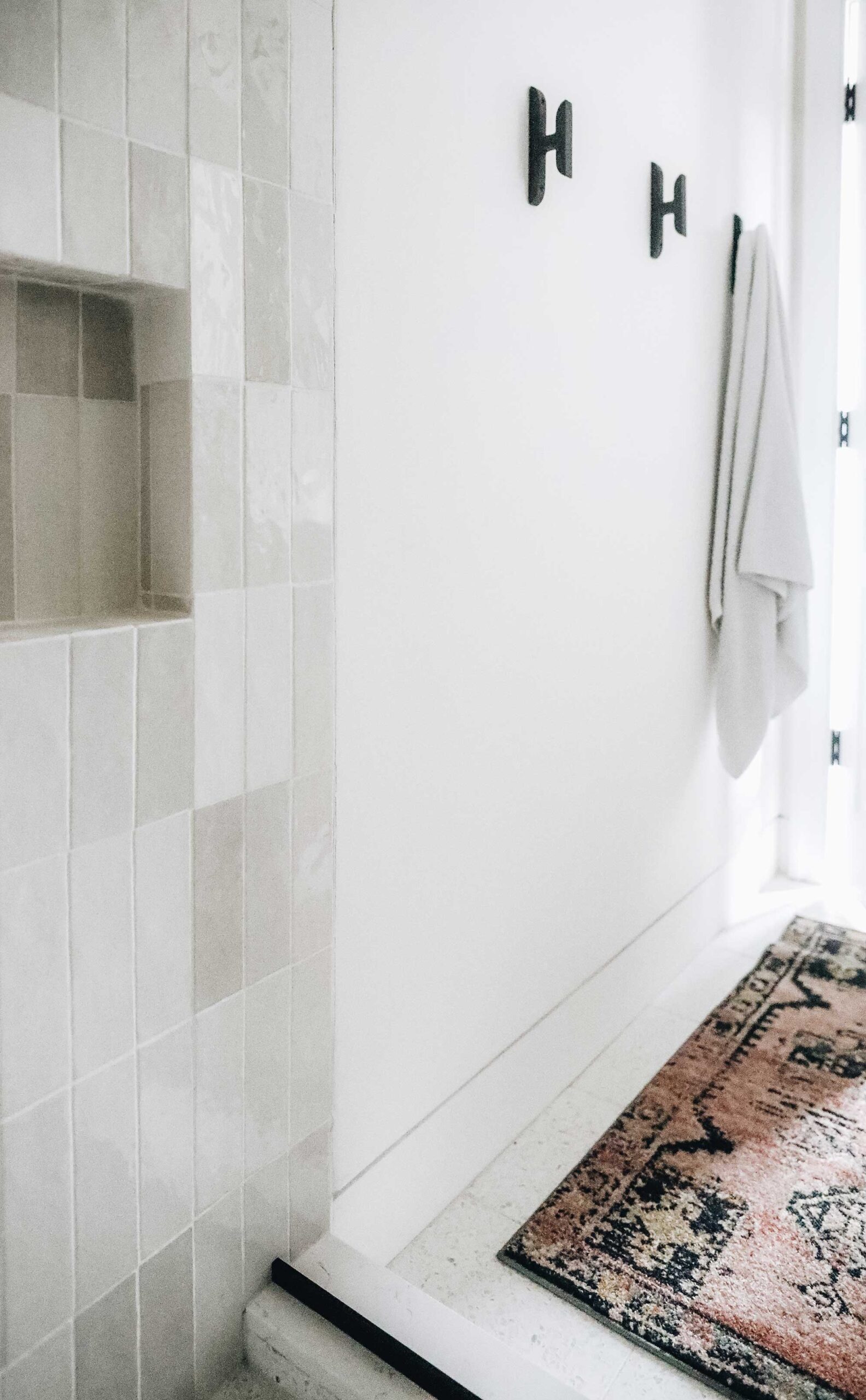
Below are a few before and after photos just for fun. The transformation process might be scary and intimidating. But the end result is always worth it. Visit my design services page if you are in need of some design help.
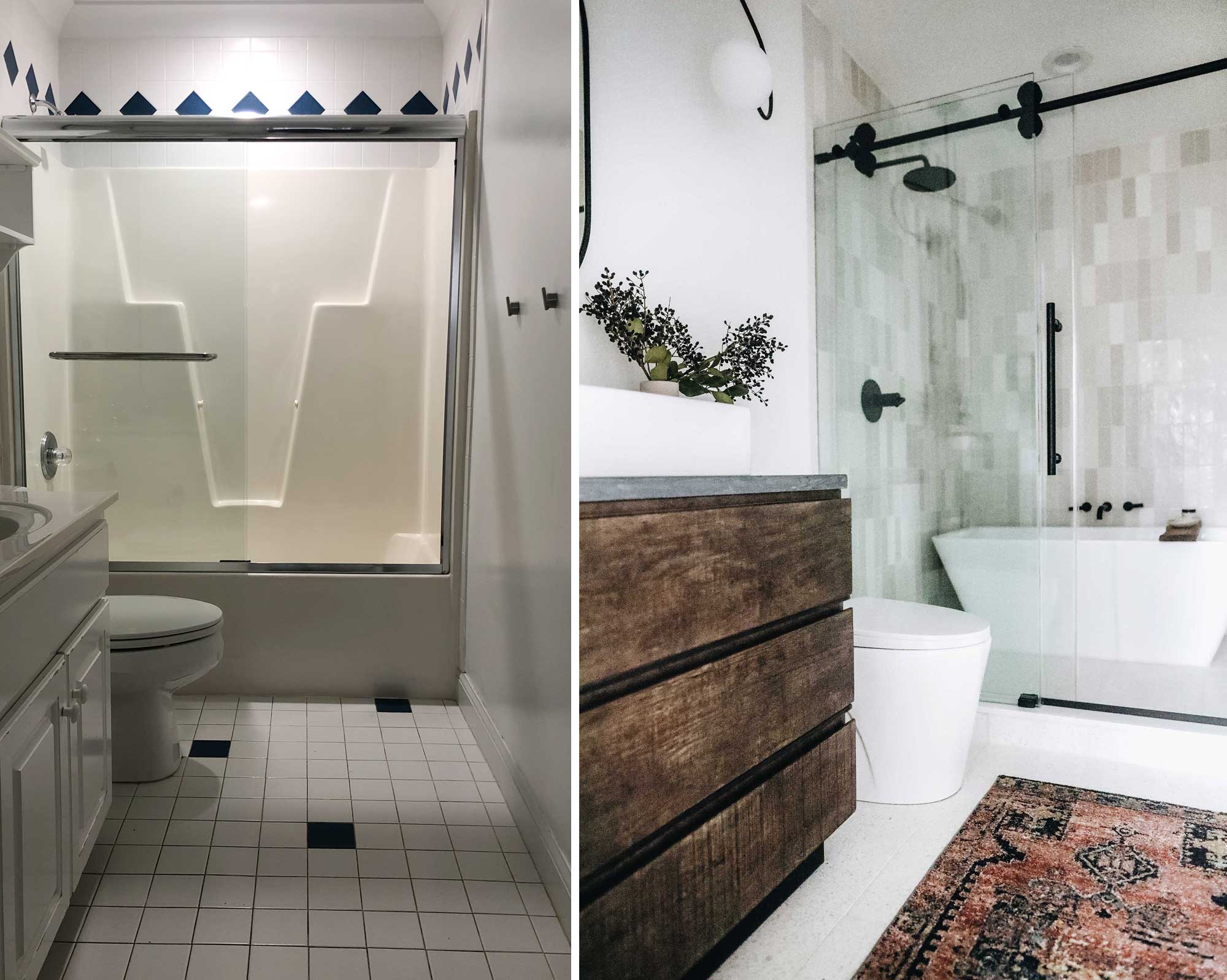
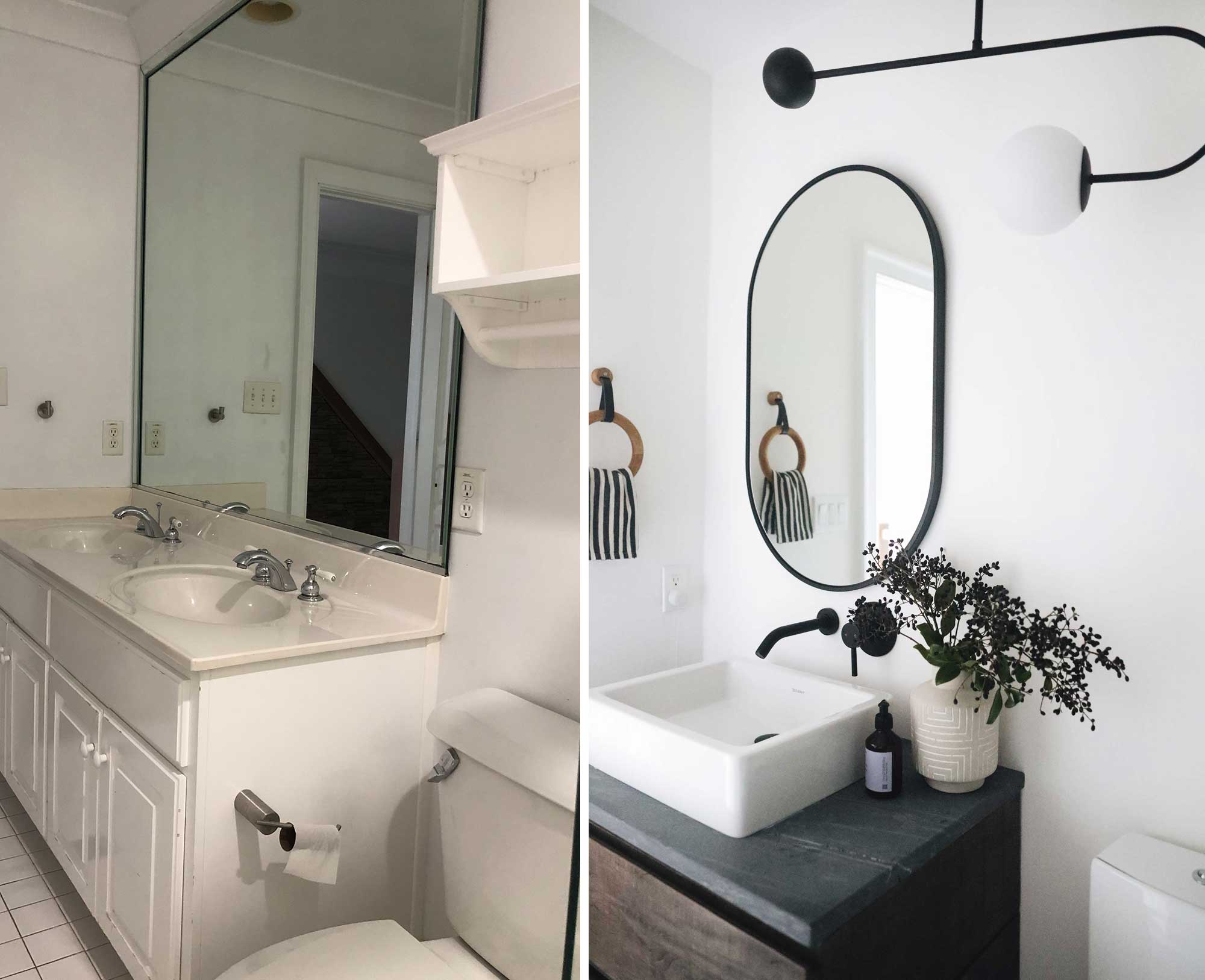
Bathroom Sources
wall tiles :: floor tile :: bathtub :: linear drain :: toilet :: wall mounted sink faucet :: sink drain :: black shower faucet :: wall mounted tub spout :: vanity :: shower door :: mirror :: pendant light :: towel ring :: wall hook

