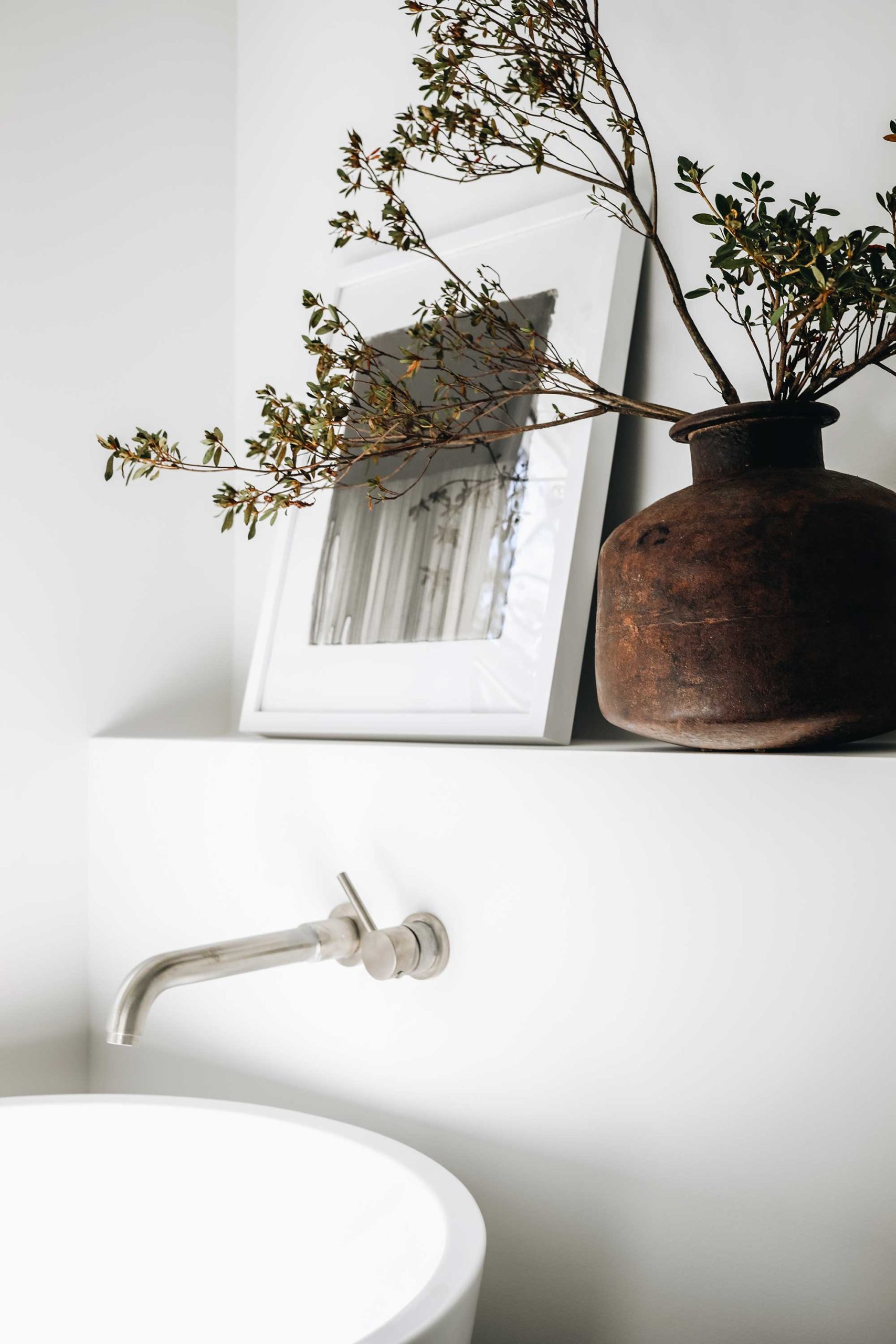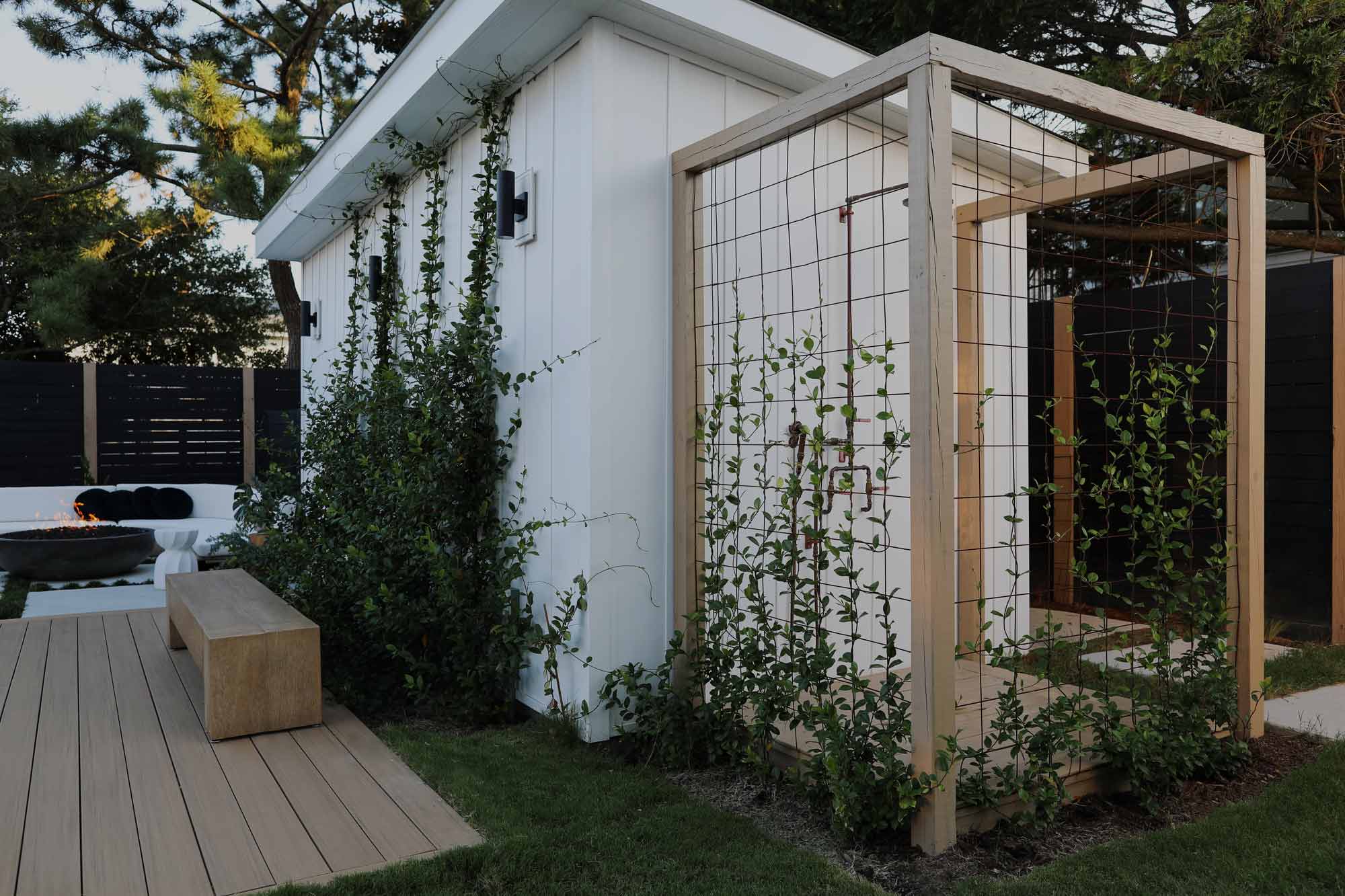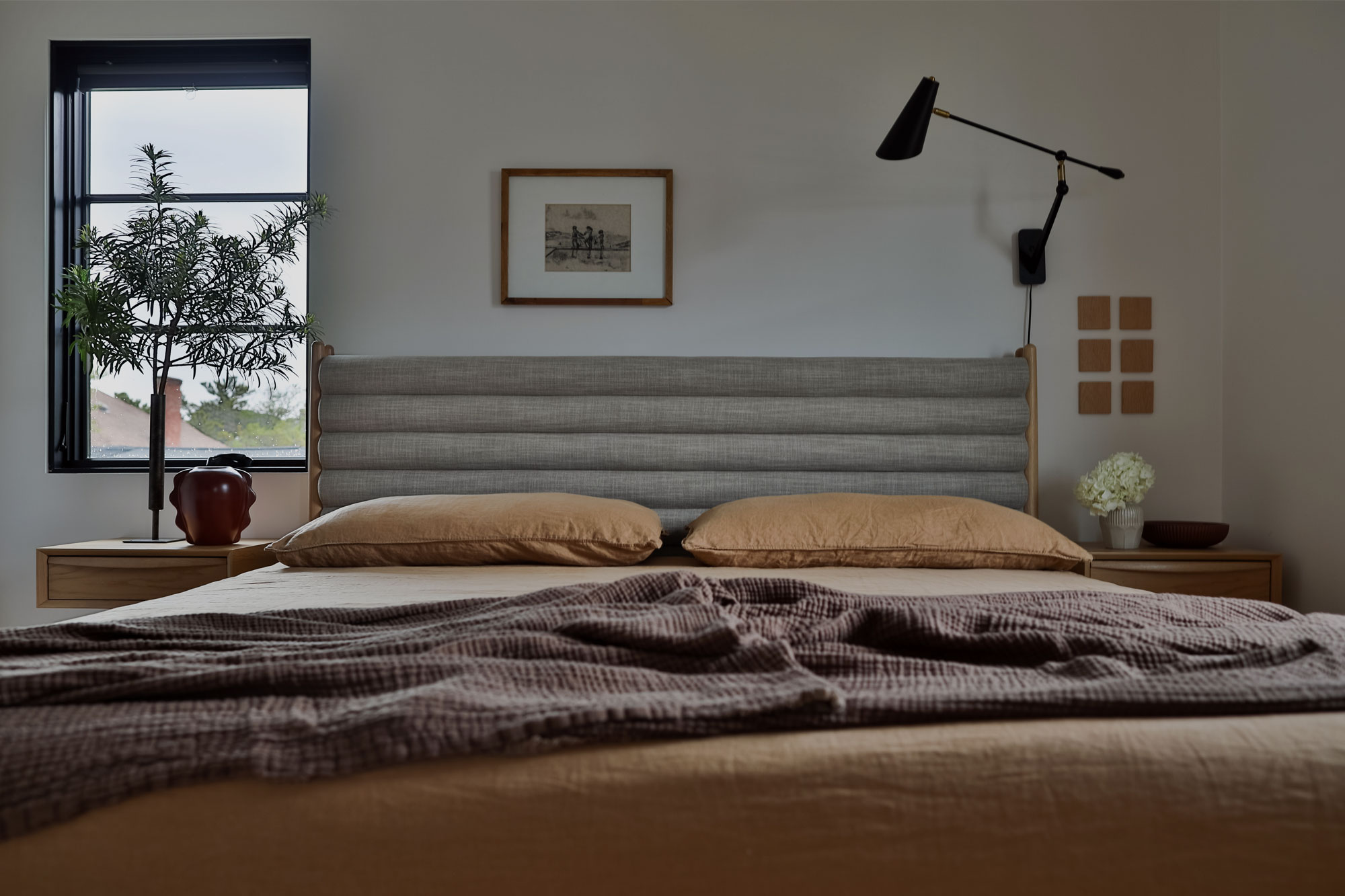The main bathroom at Manchester
What used to be a small bedroom with mint green walls and a colorful mural is now a beautiful spa-like bathroom. I believe this bathroom transformation was the biggest change in #themanchesterflip. Before renovations took place, the house featured four bedrooms and one bathroom on the second floor. Having a house layout with one bathroom is never ideal when you get ready to sell it. So, we decided to convert the small bedroom adjacent to the largest bedroom into a bathroom while creating the main suite.
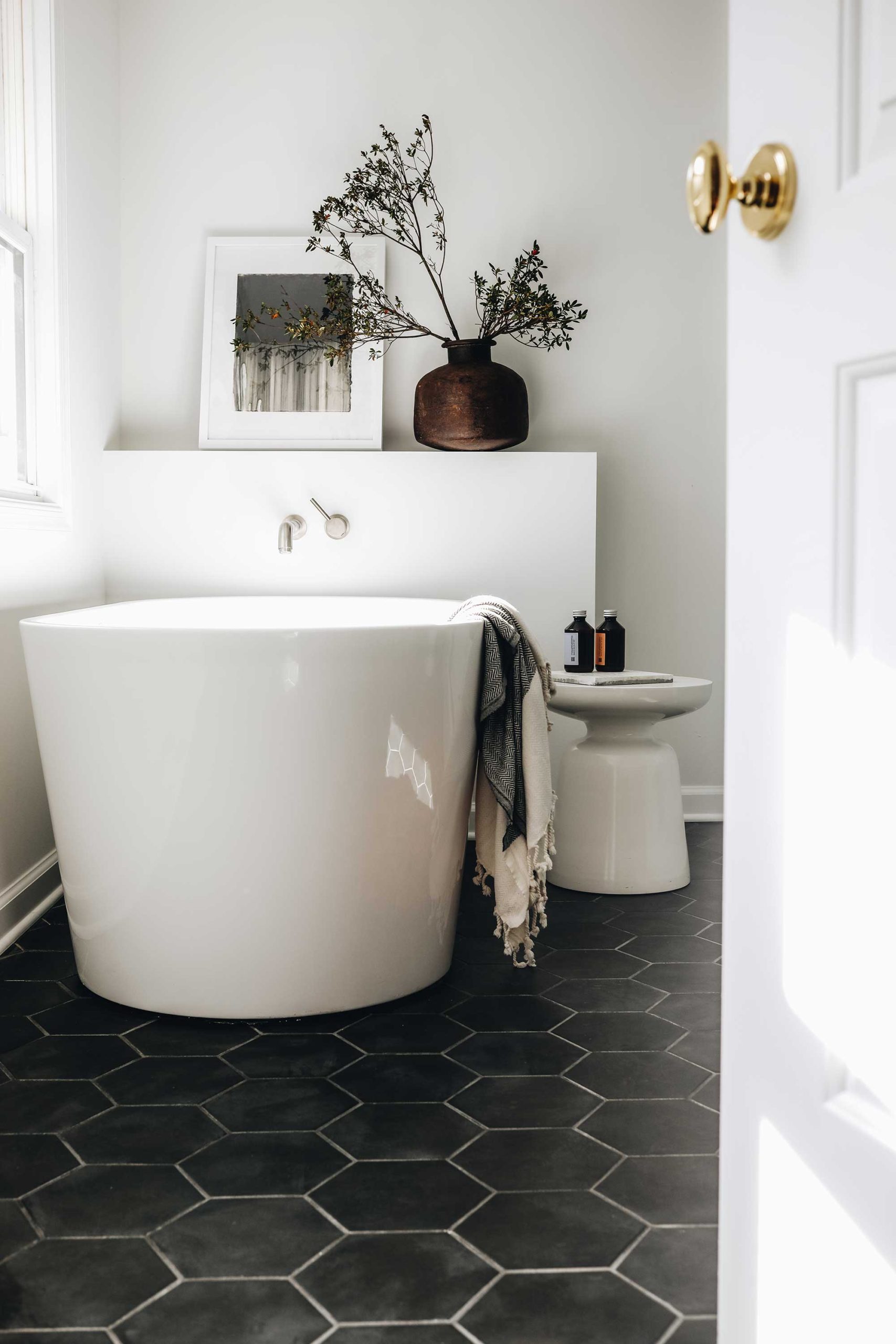
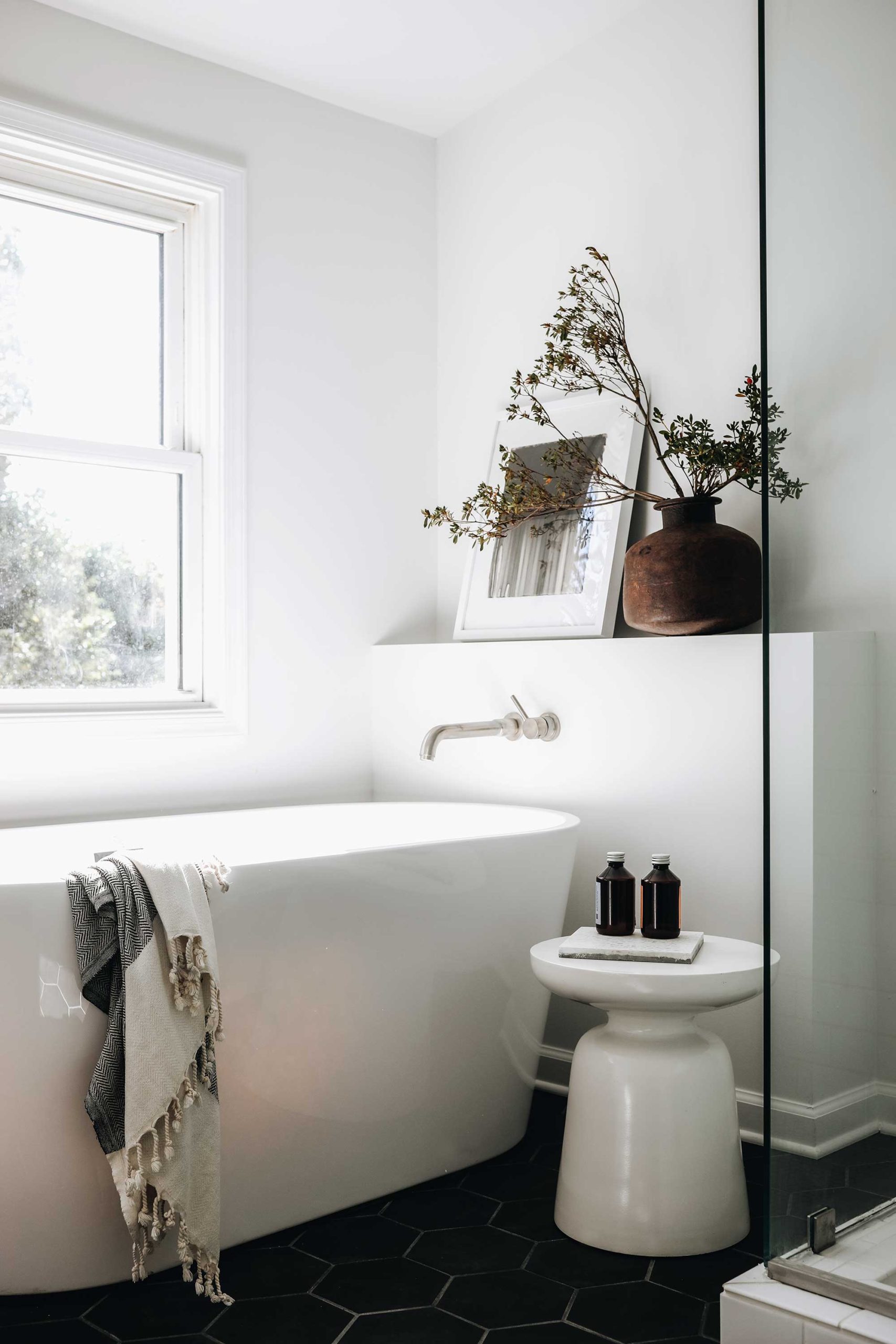
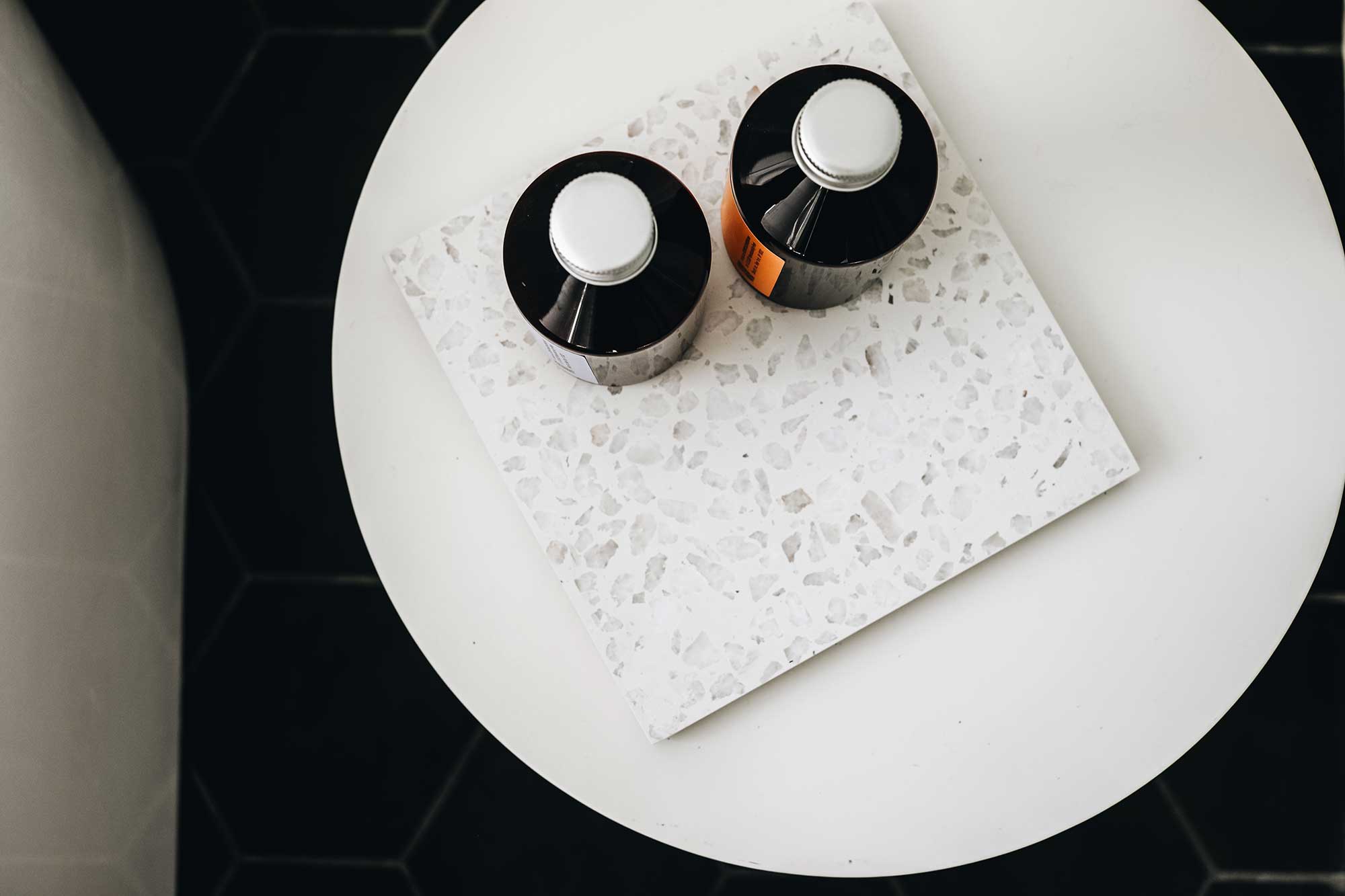
By rearranging the floor plan, we now had the opportunity to have the main bathroom with a freestanding bathtub, large shower, and double sink vanity.
The idea behind this bathroom design was to create a spot in this home that could really wow potential buyers. So we wanted to maximize the space and highlight a pretty bathtub. The floor plan offers an elevated look by featuring a freestanding bathtub as well as a large shower. The neutral palette found throughout the house is repeated here in the spot. Classic subway tiles clad the shower area, while black hexagon tiles dress up the floor.
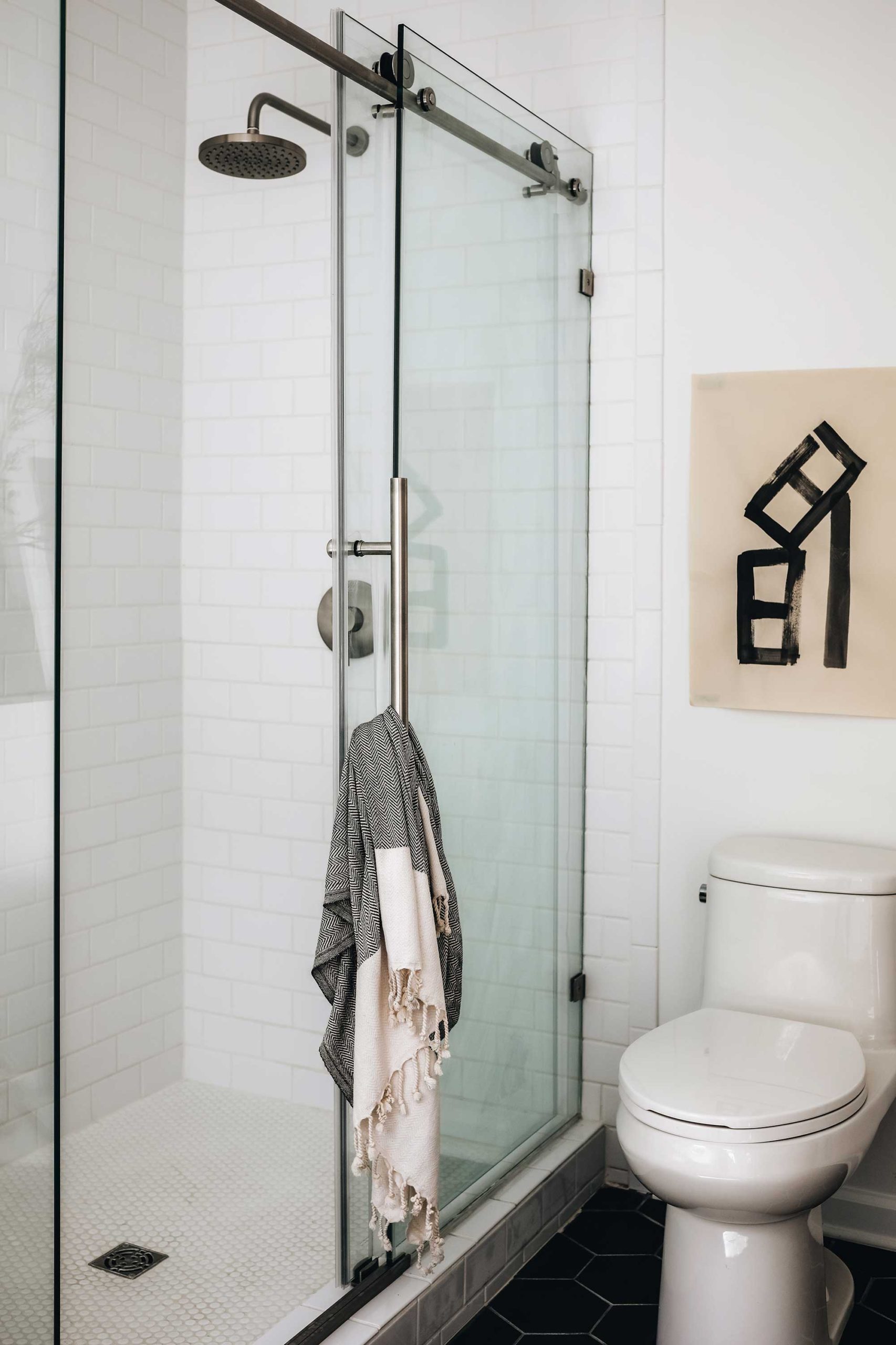
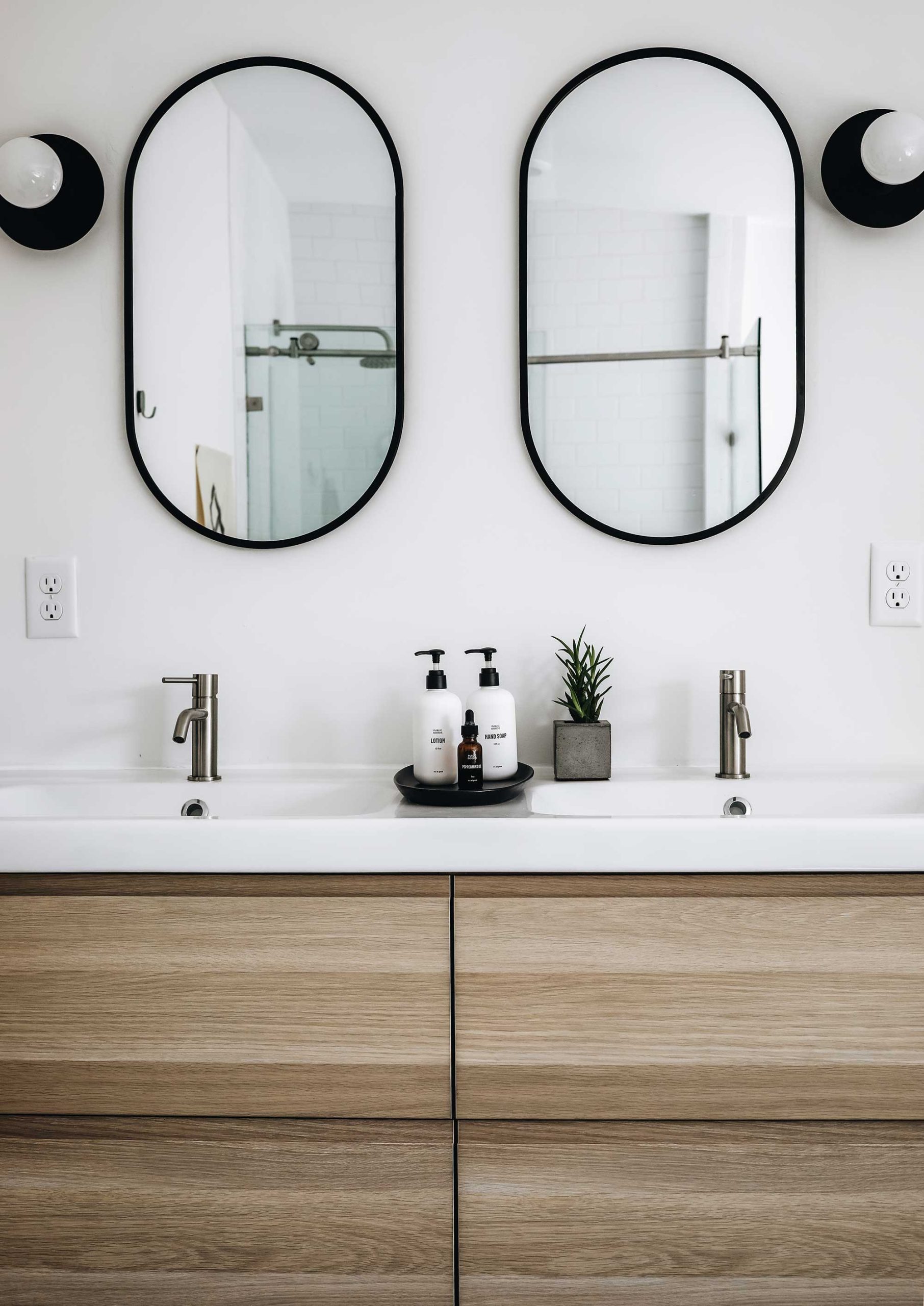
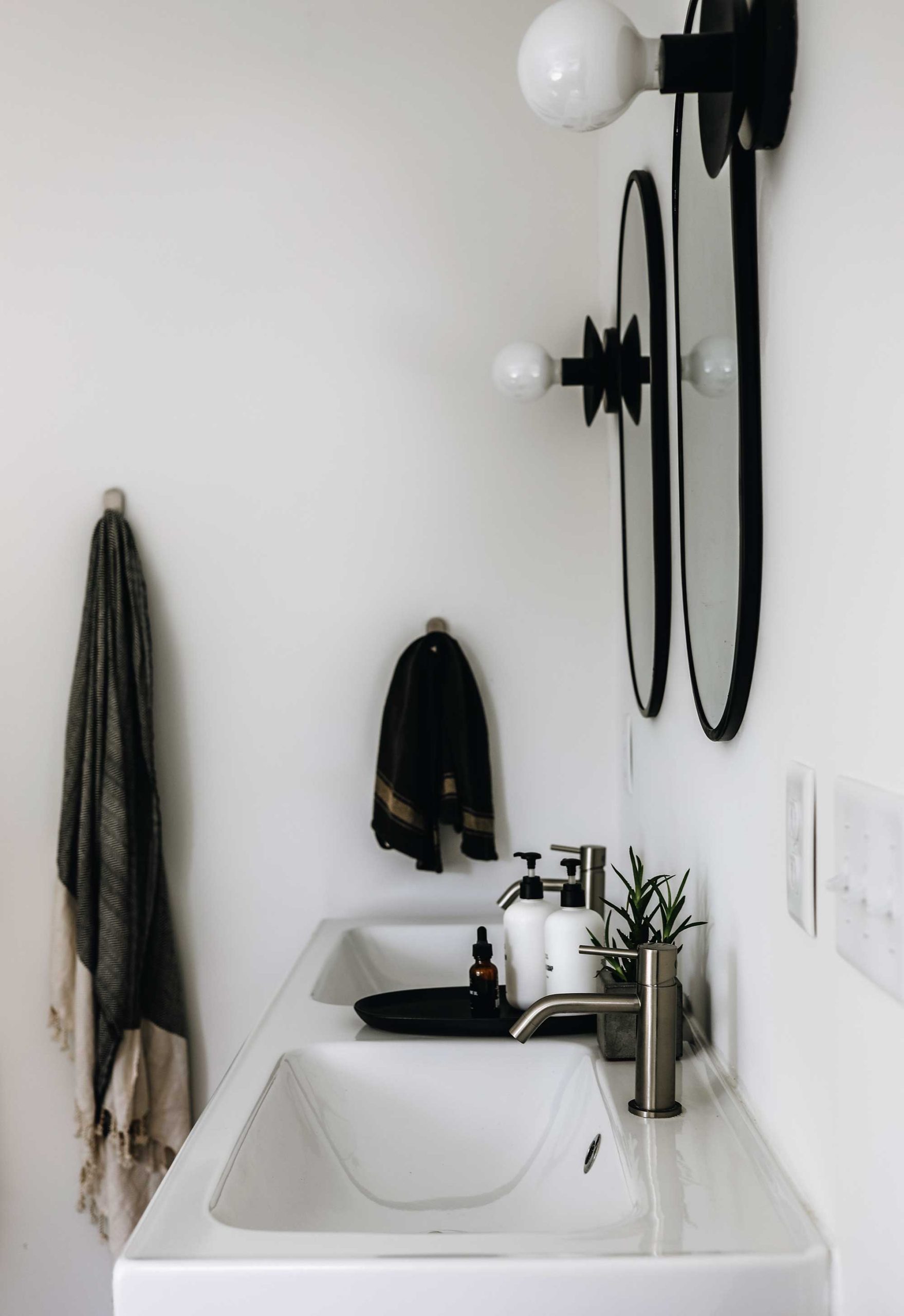
At the vanity area, we accentuated symmetry by flanking the metal framed mirrors with two round black sconces. The contrast in this room allows for the eye to bounce around and uncover new details.
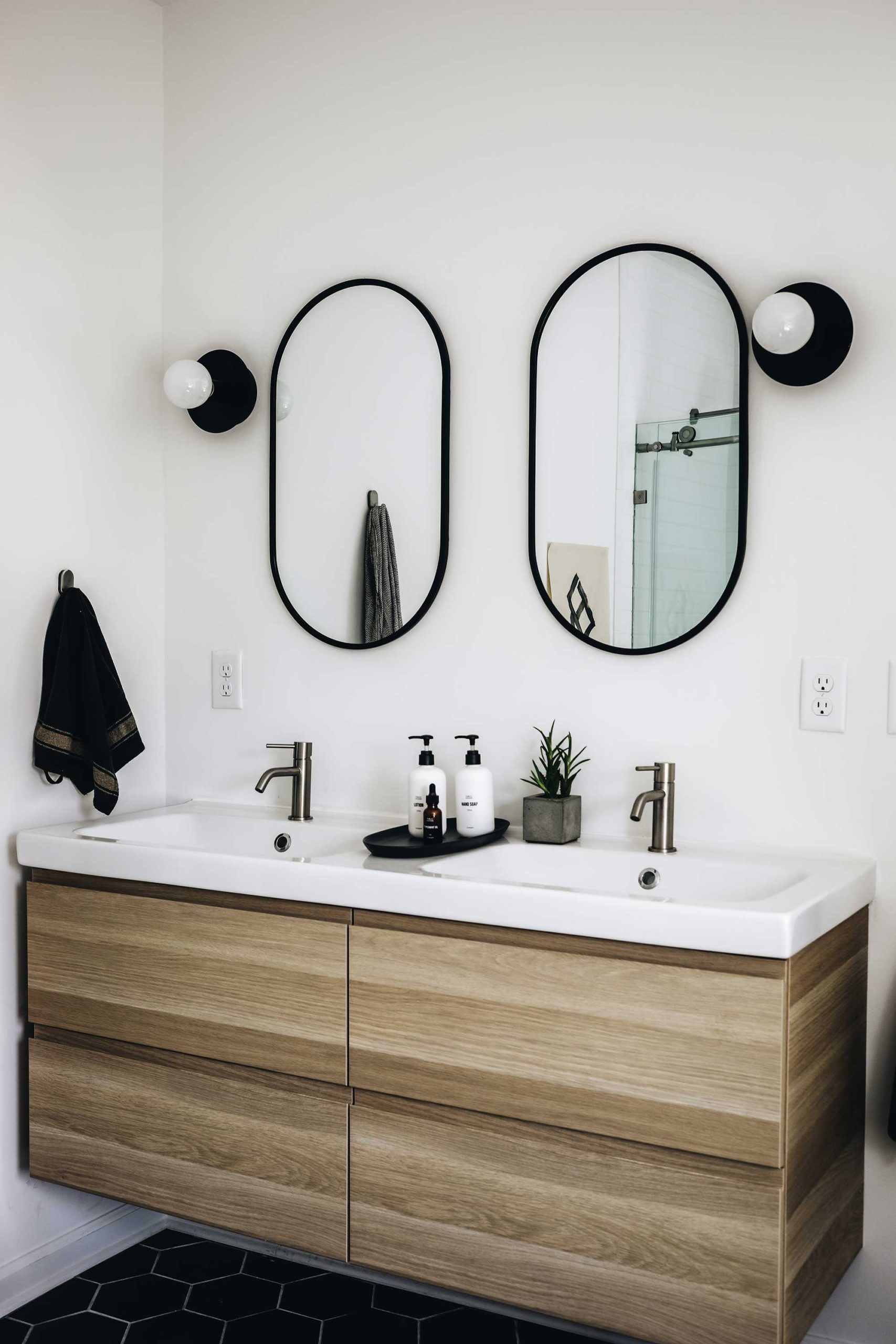

Shop the look
Freestanding Soaking Bathtub :: Sconces :: Black Hexagon Tile :: Subway Tile :: Shower Penny Tile :: Shower Door :: Shower Faucet :: Tub Filler :: Sink Faucet :: Vanity :: Accent Table :: Artwork
To see more about #themanchesterflip visit here.

