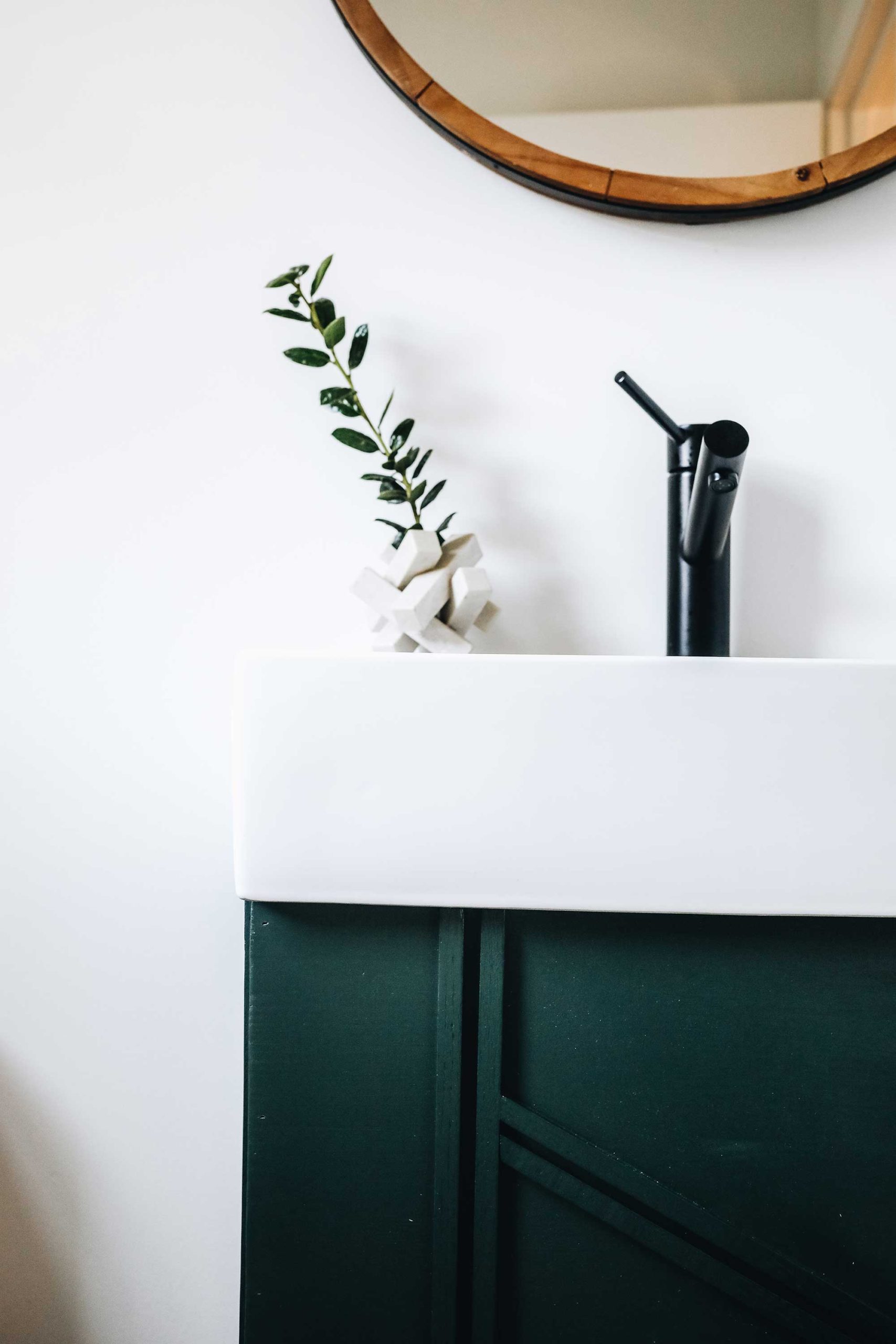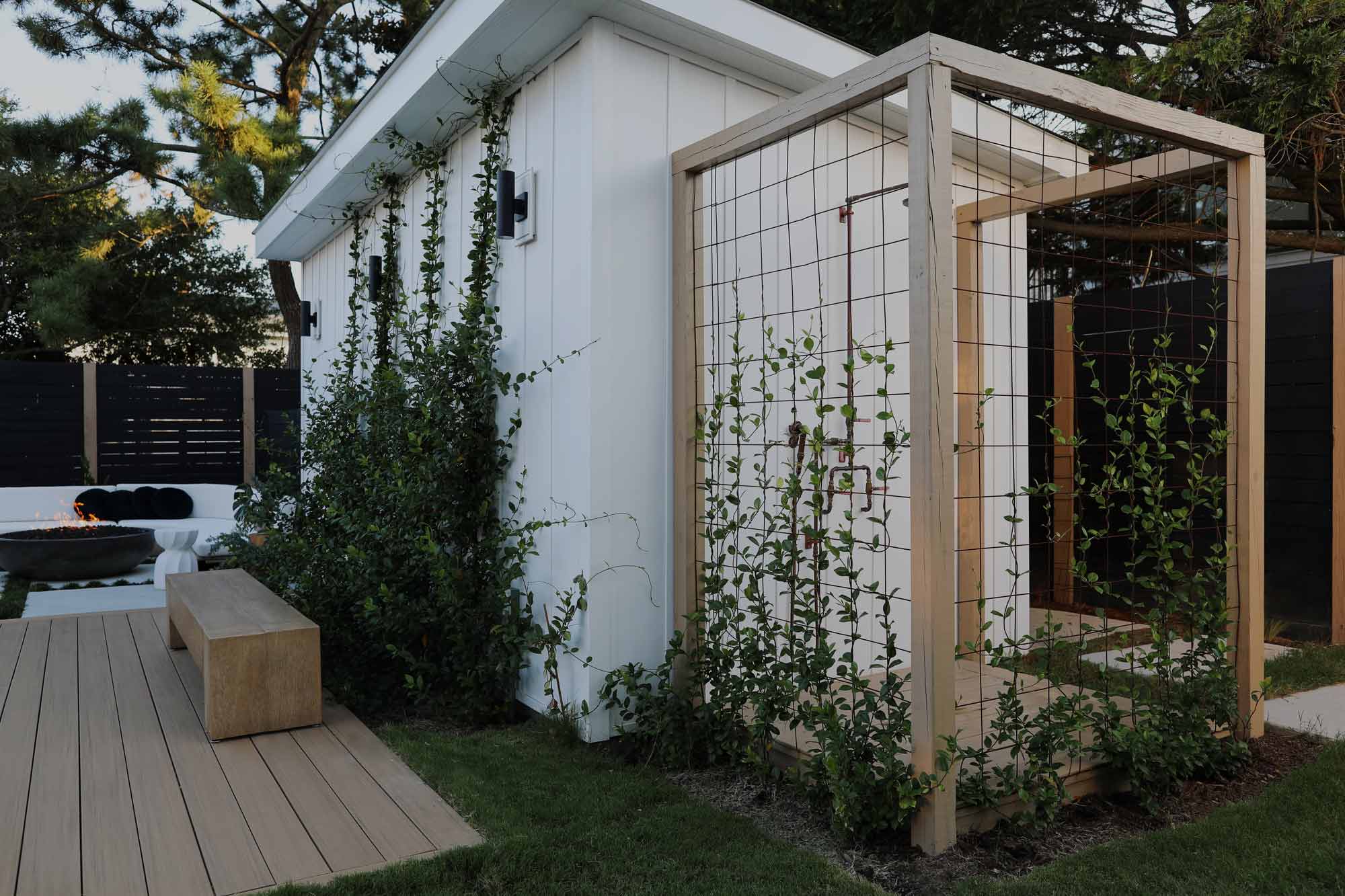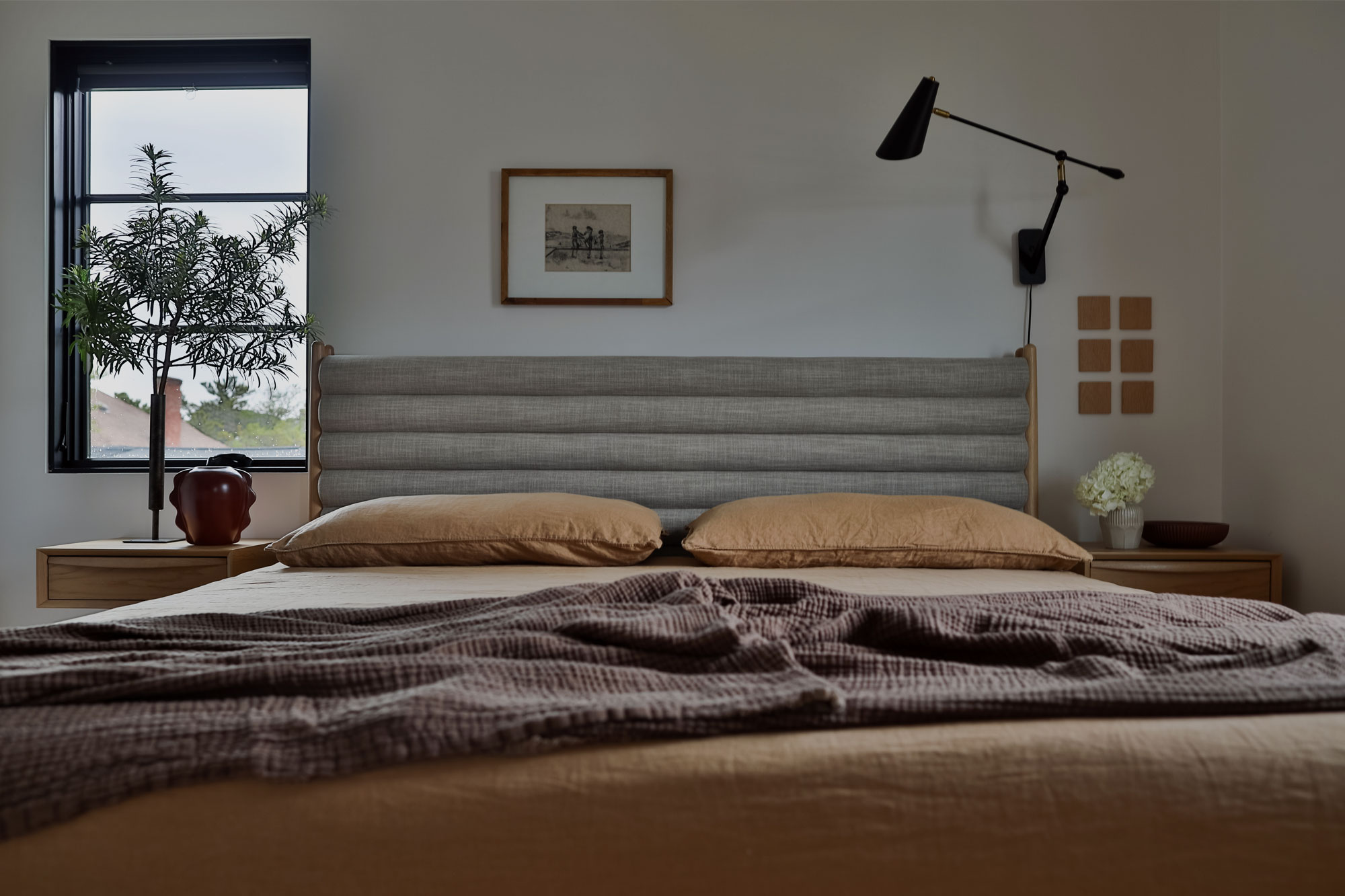The Half Bath at Manchester
as seen on Apartment Therapy
This bathroom renovation involved new framing, new plumbing, and new electrical work. In the previous floor plan, the half bath served as an access point to the laundry room. We shifted things around and created a landing area that now has access to two completely separate rooms. The sink, oddly located under the window, had to find a new place to improve functionality. By moving the sink to an adjacent wall, we were able to pair a pretty mirror with a sconce creating a focal point in this small space.
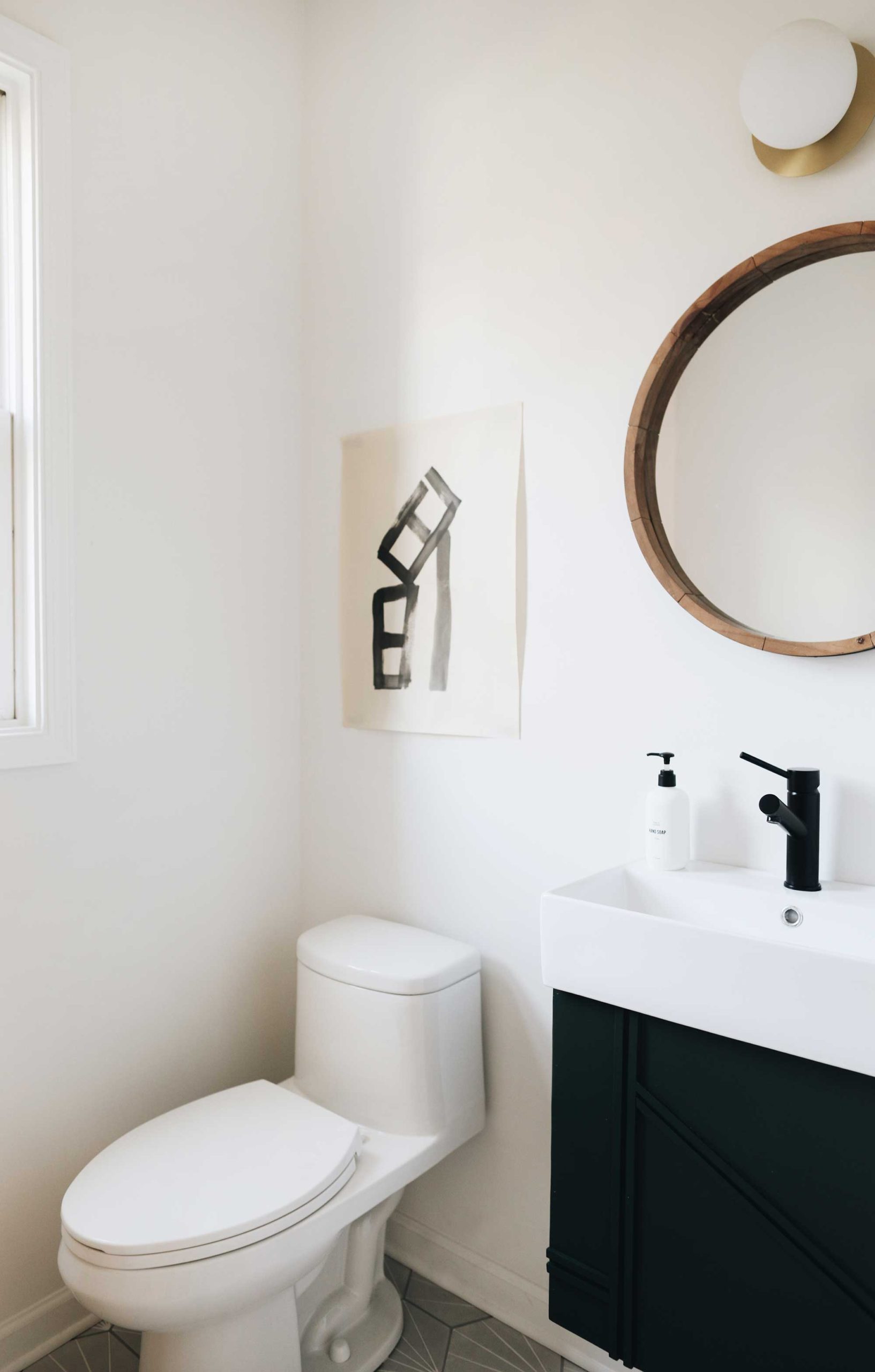
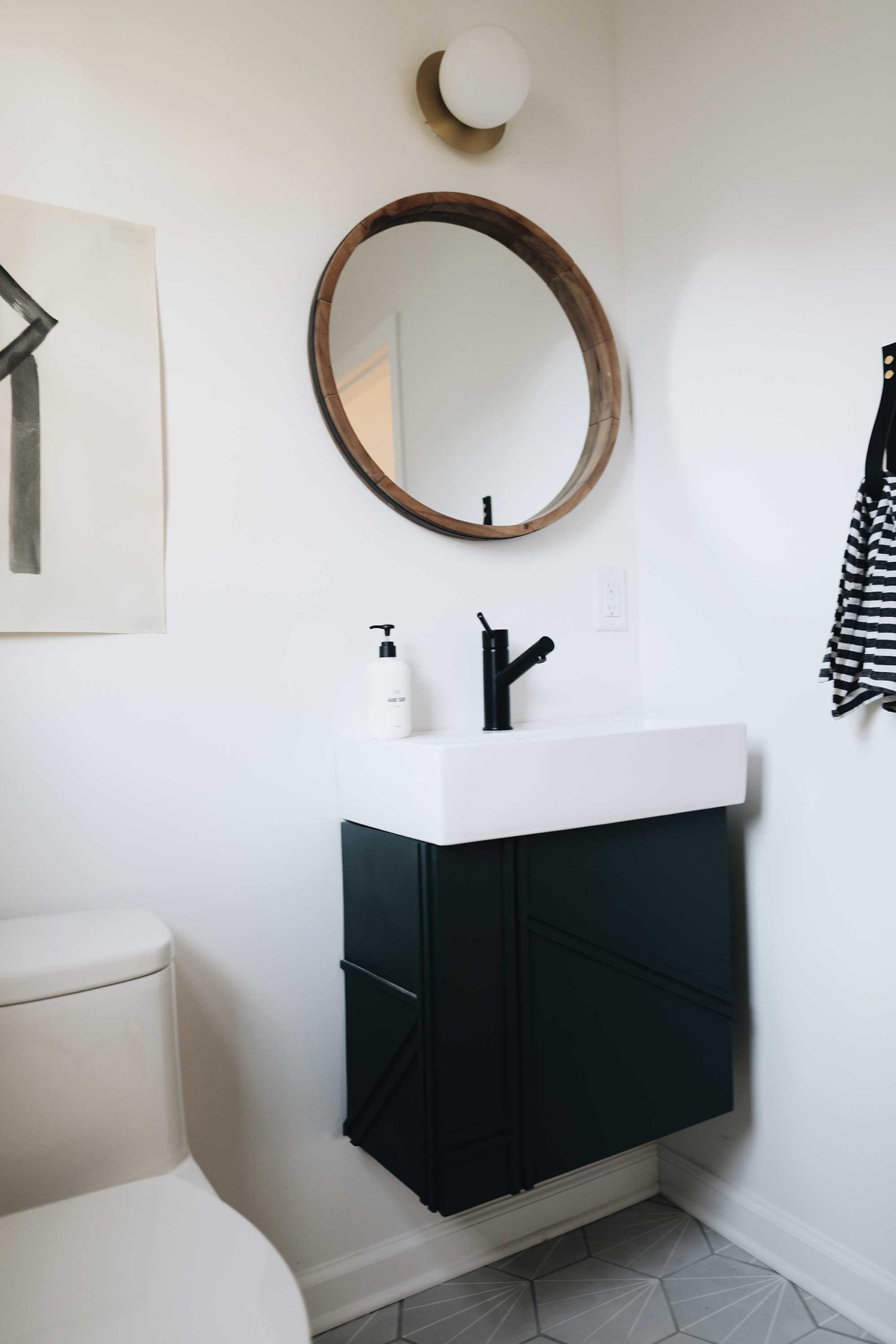
I always reach for neutral tones when designing our house flips. This allows the overall look of the space to feel less personal and more appealing to potential buyers. I focused on neutral tones with a pinch of rich moss green you see on the cabinetry.
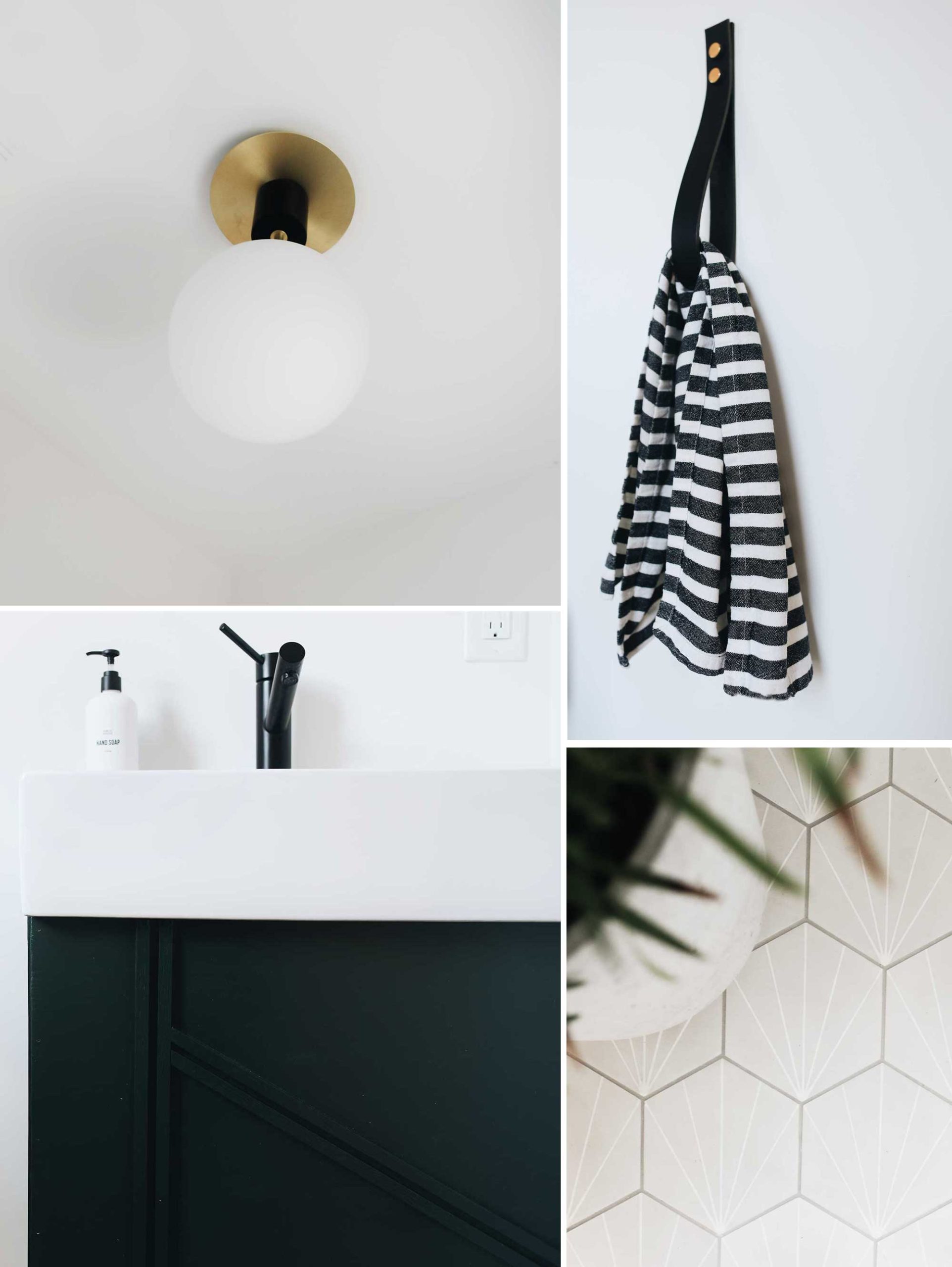

When designing this bathroom, I chose a gray hexagon floor tile with beautiful soft pattern detail. The subtle pattern adds depth and charm without overdoing it. I intentionally contrasted the sleek brass details from the light fixtures with the rustic and raw wood from the round mirror. The difference in texture brought just the right amount of warmth into the room.
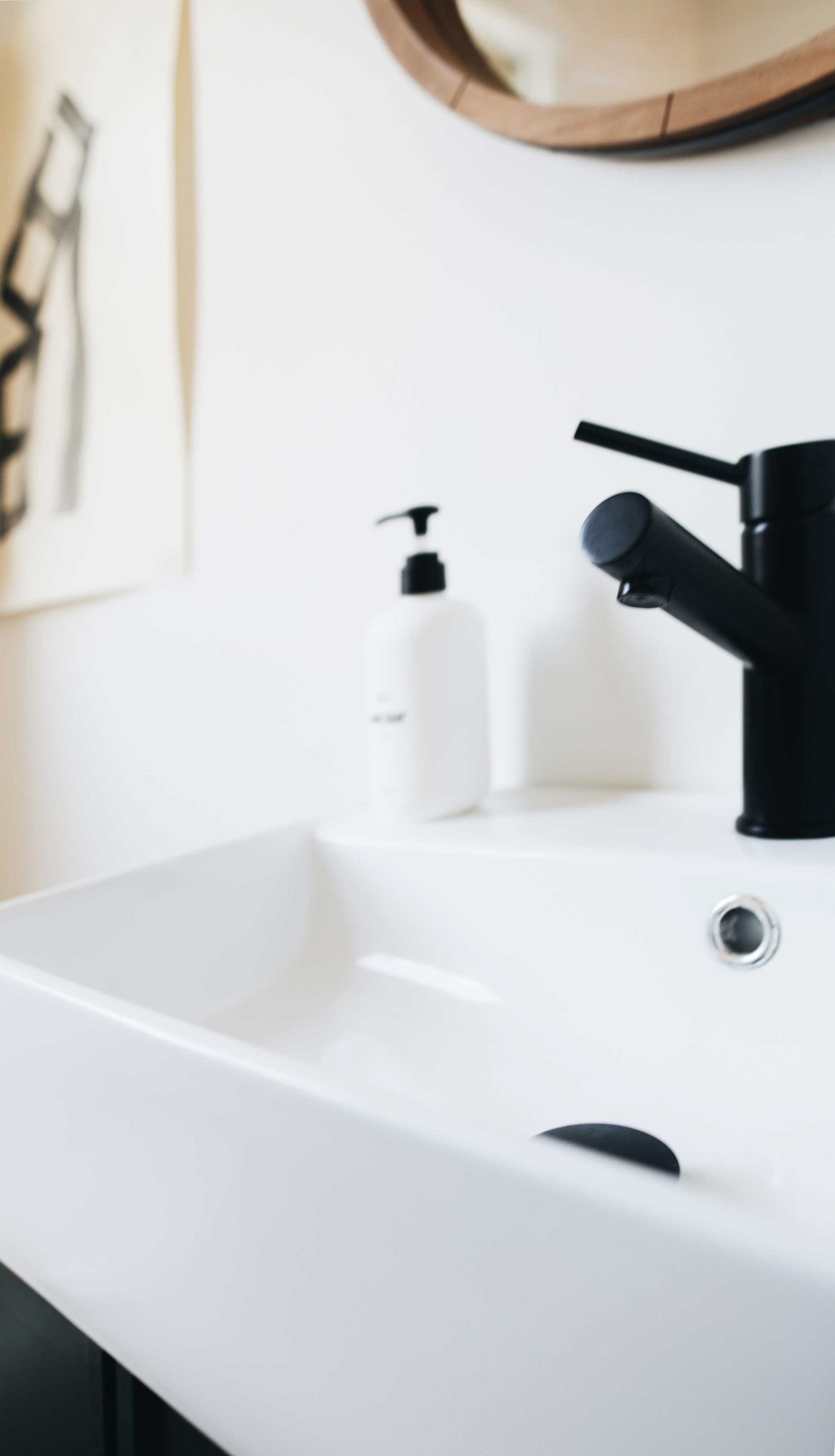
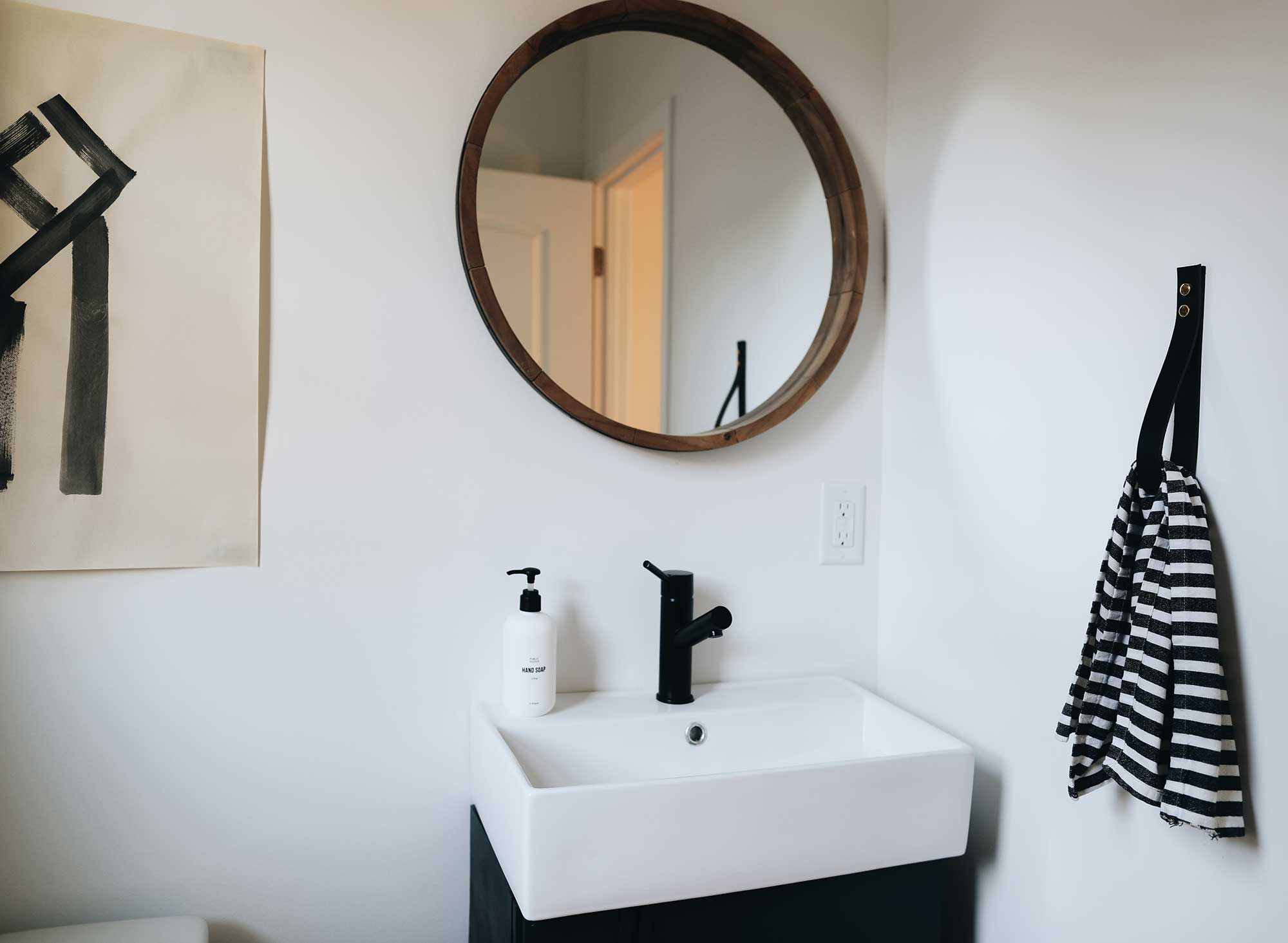
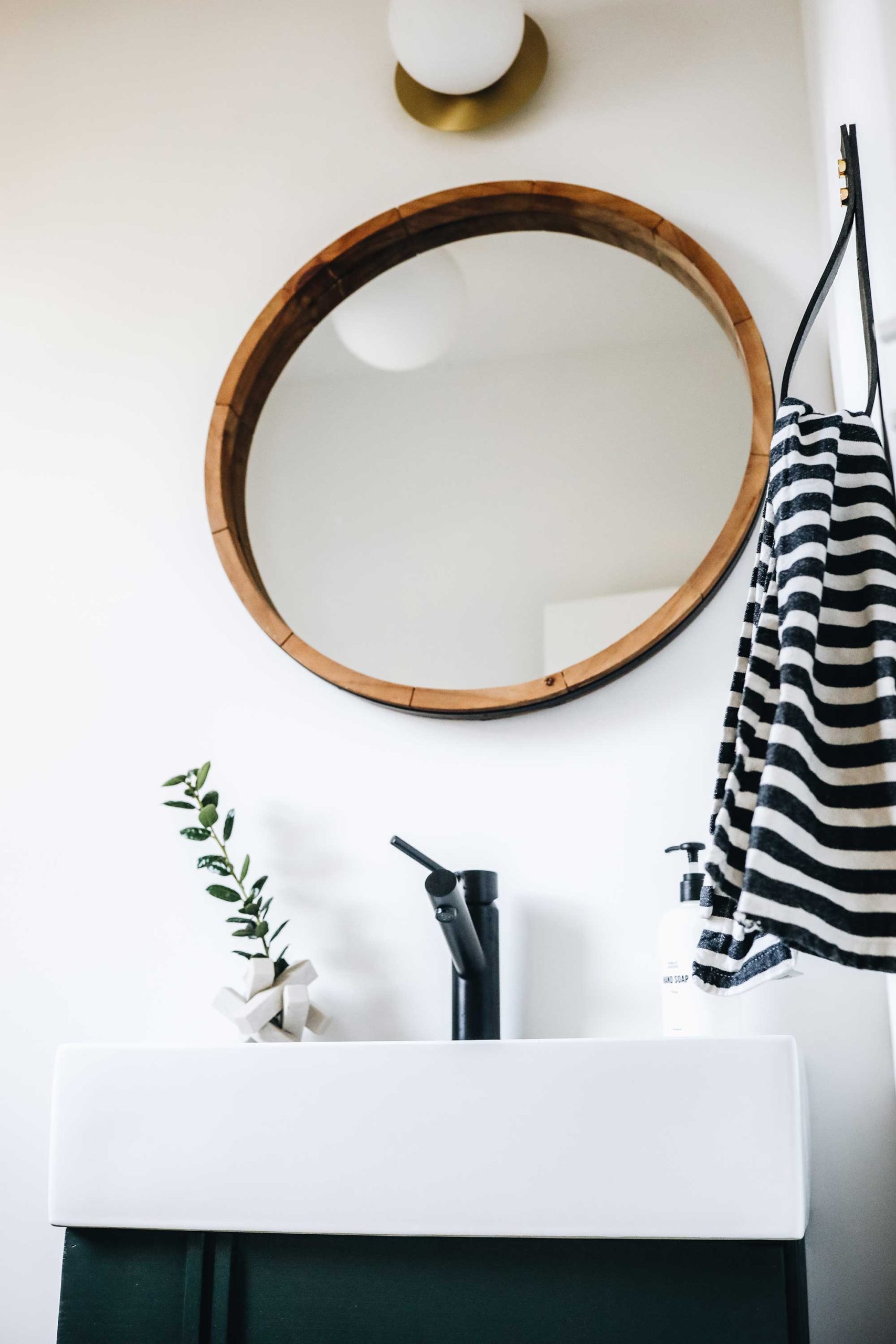
Brass and black together, to me, is a combination that evokes conflict. But this color combo also complements each other. Here, I felt like we needed to bring in a bold faucet in black and a few other black accessories to introduce a few dark and contrasting points. The black leather strap towel holder was a great addition to this look.
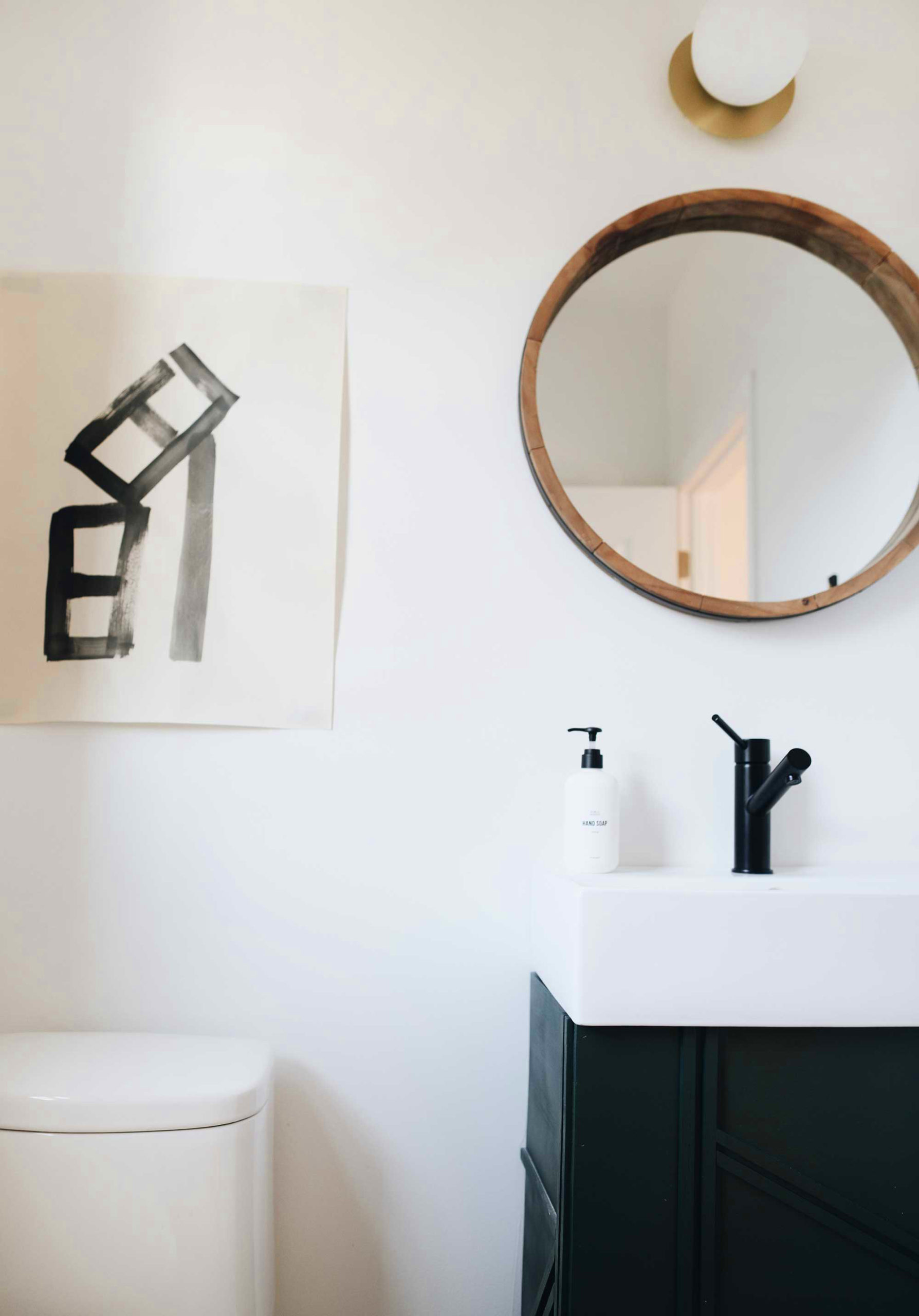
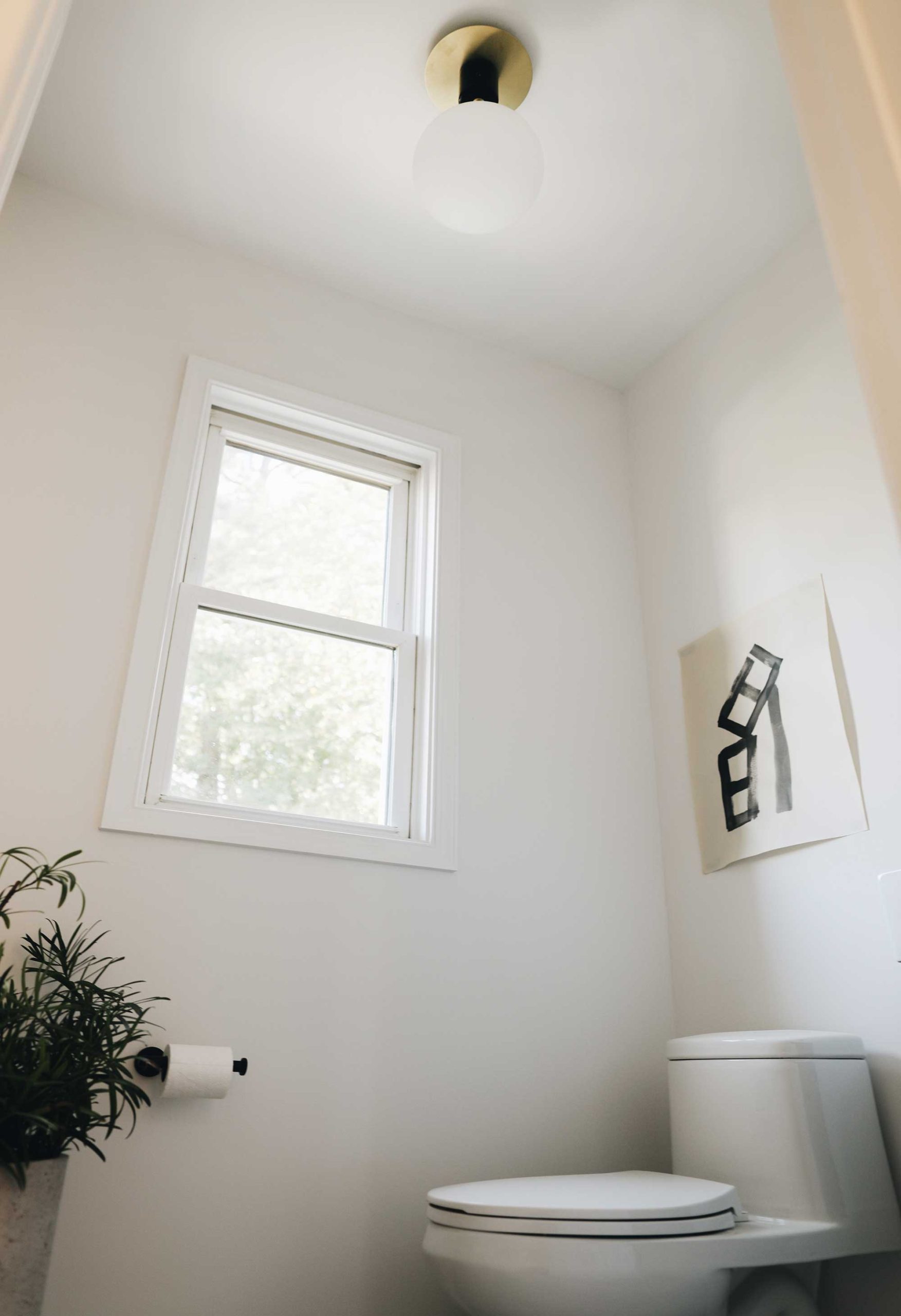
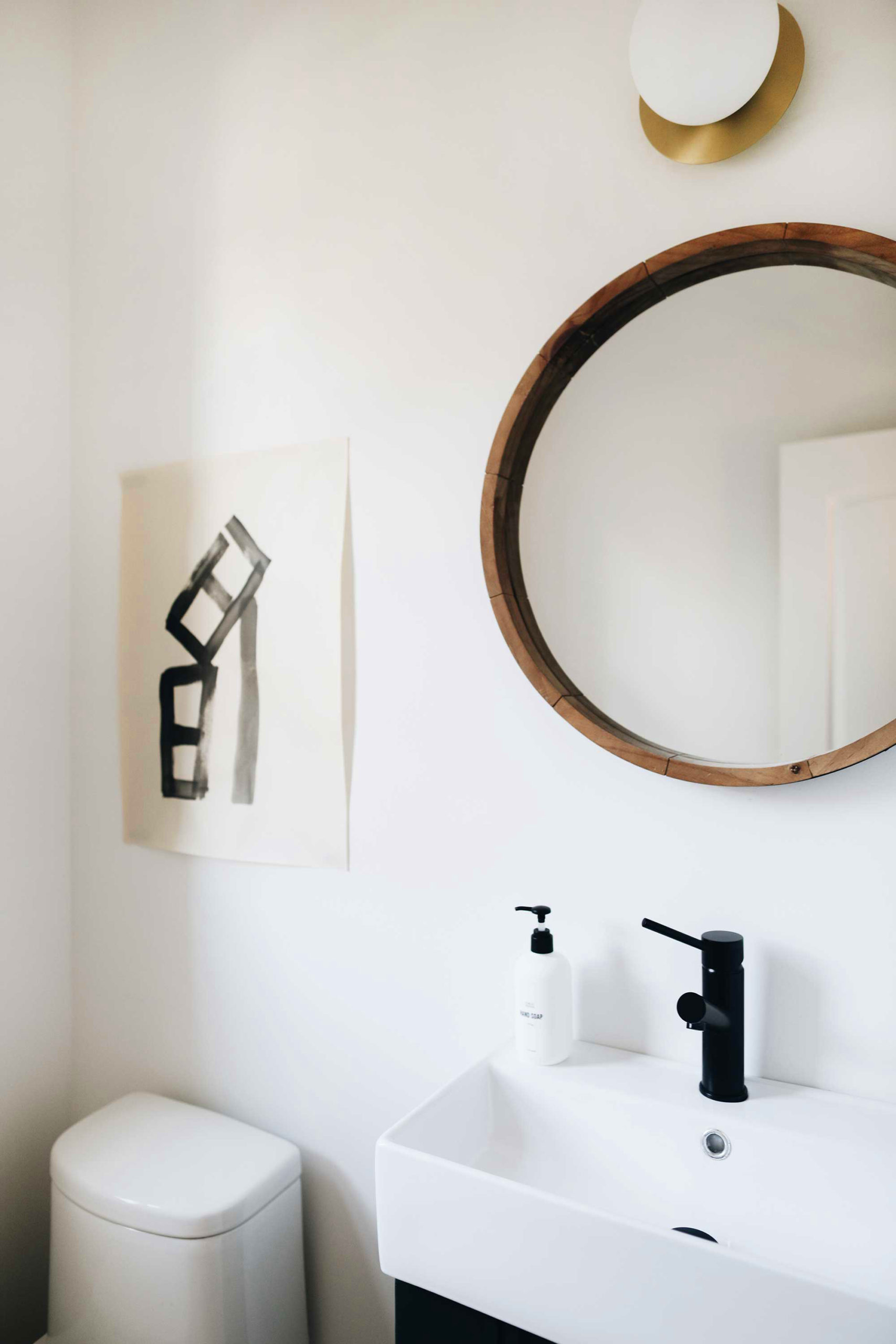

I will be sharing more from #themanchesterflip here soon.
Black Faucet : Ceiling Light : Wall Sconce : Sink : Toilet : Floor Tiles : Hand Soap : Towel Holder

