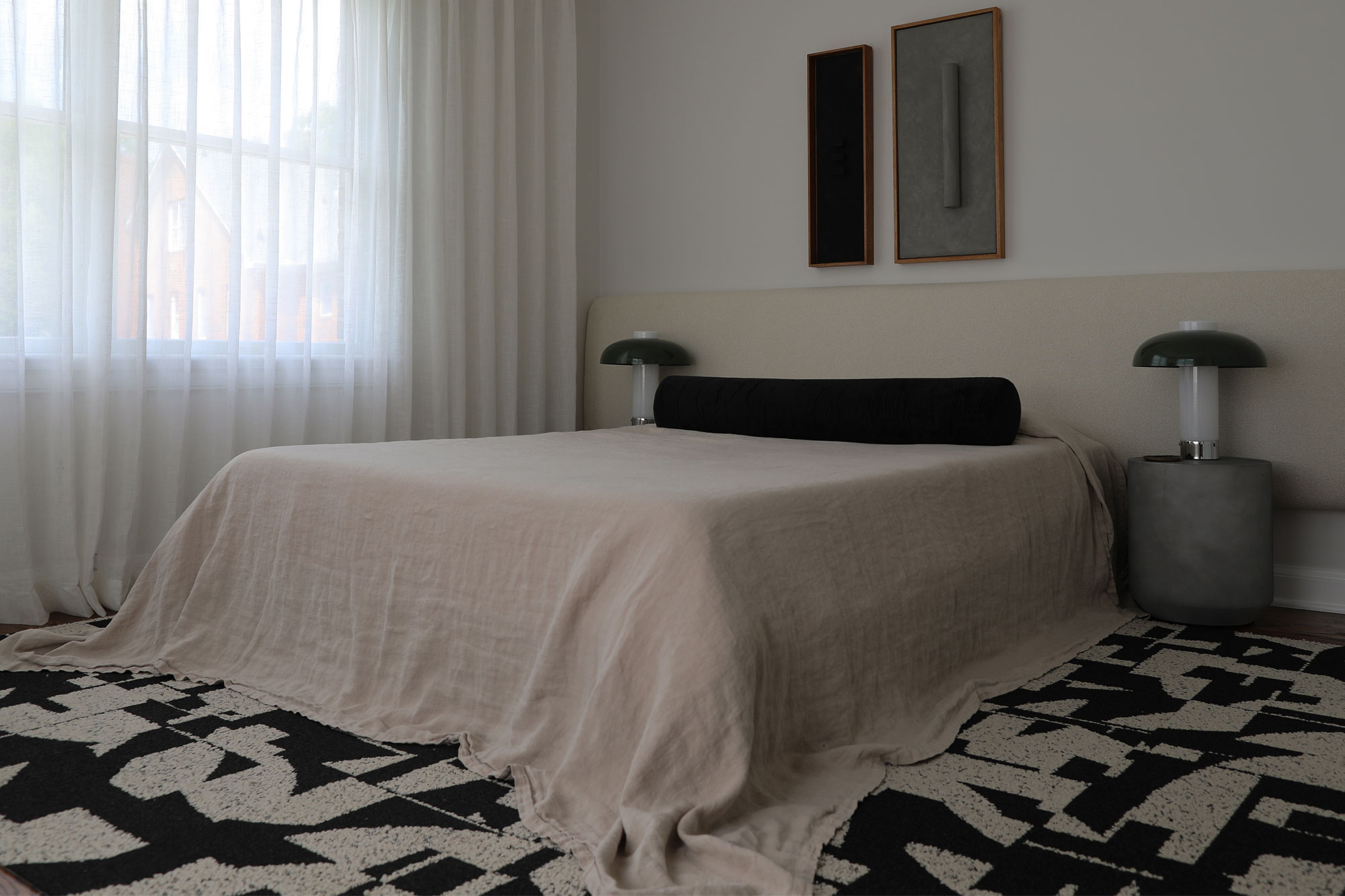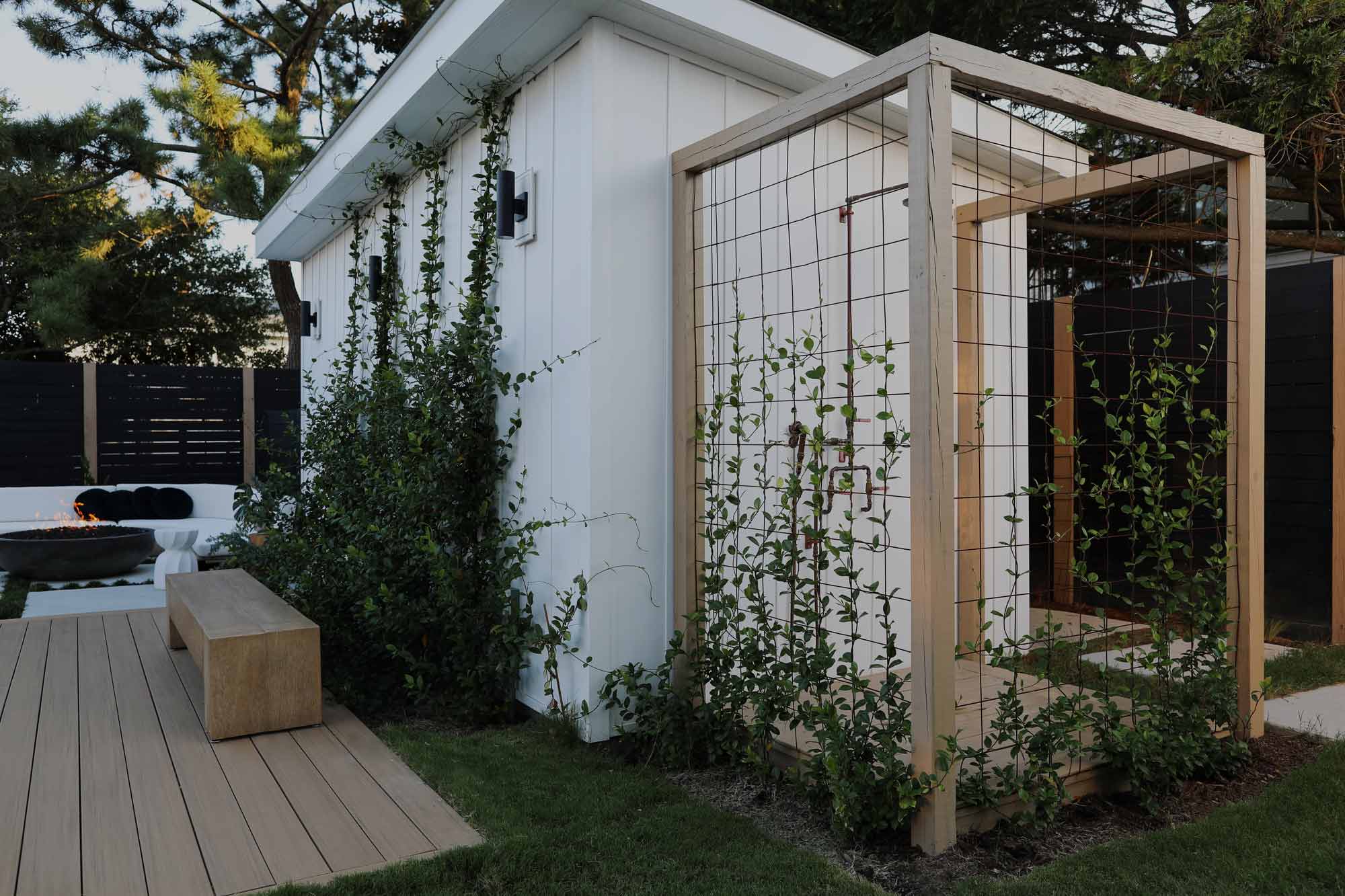The Bathroom at The Flip
We are so happy with the upstairs bathroom renovation at #flipmagnolia. What was once a scary and duty looking bathroom, is now a fresh and beautiful space. Here is a peak at the before.

This bathroom was gutted to the studs. Our contractor had to break many layers of cement he found under that checkered linoleum floor. Taking the old bathtub apart was also a tough job. But after two full days of demolition, the room was ready for new plumbing.
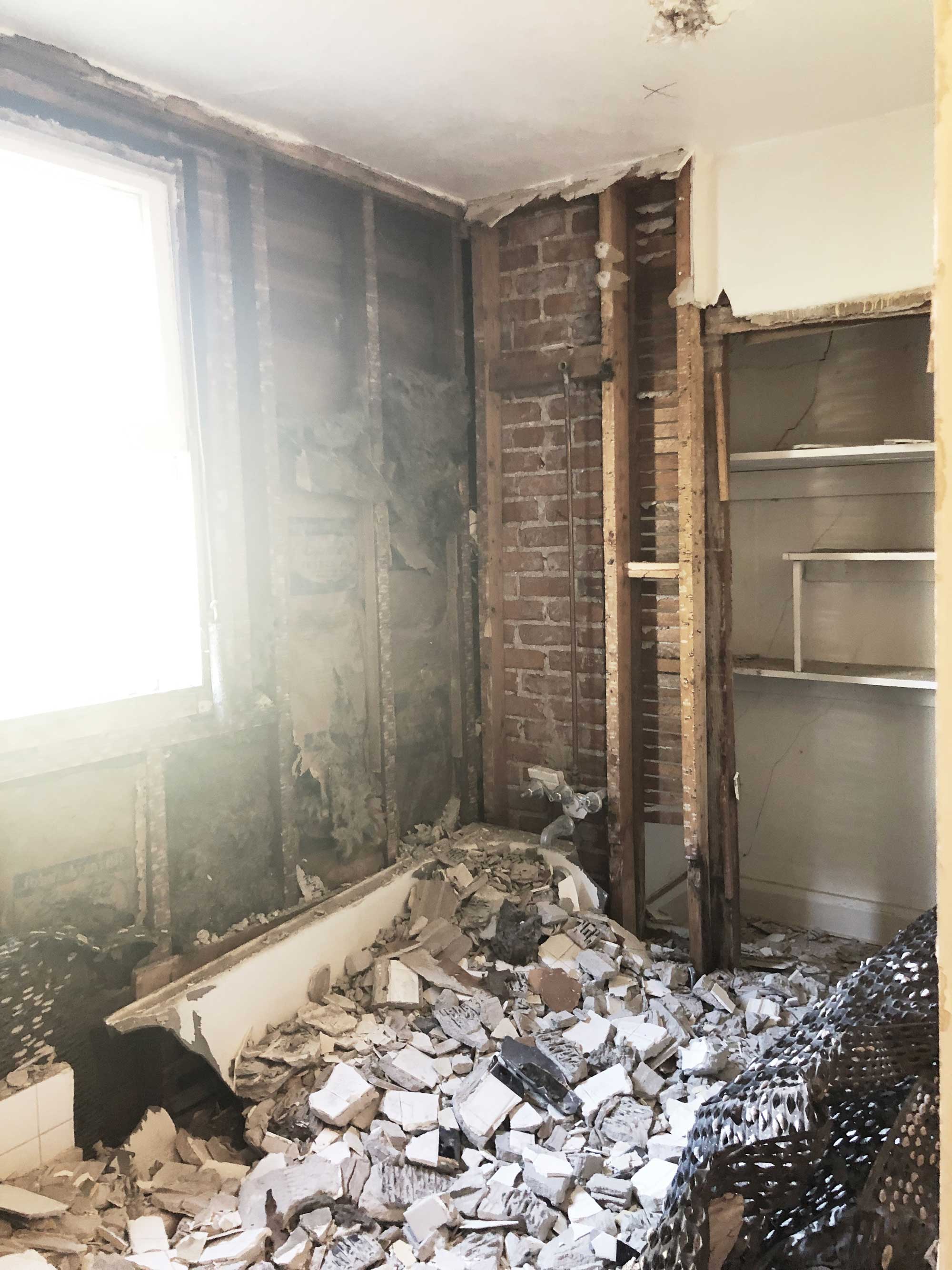
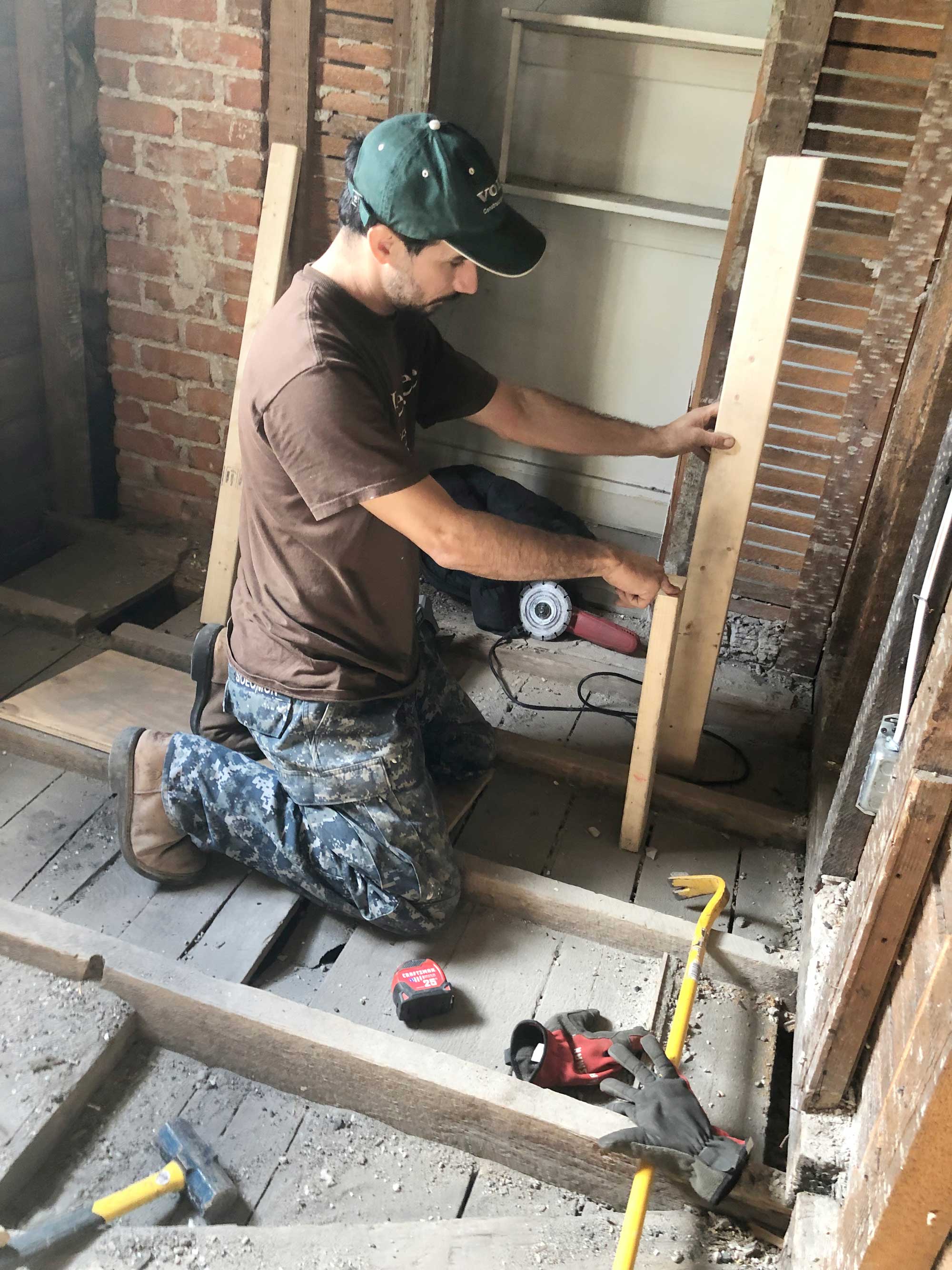
Before getting the plumbing done, we had to shift the entire layout around. We measured and remeasured and then came up with the perfect layout for the space. Before the renovation the sink was way too small for the space. You could also see the toilet staring at you from the hall. So we had to move the toilet around and make space for a double sink. The bath tub layout was also adjusted.
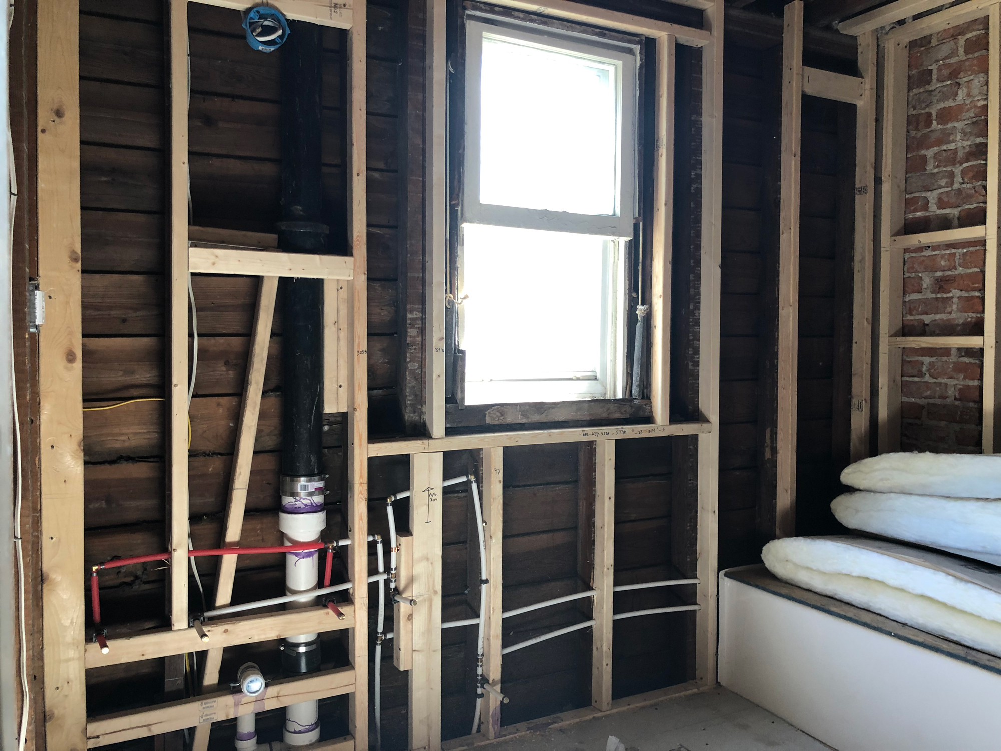
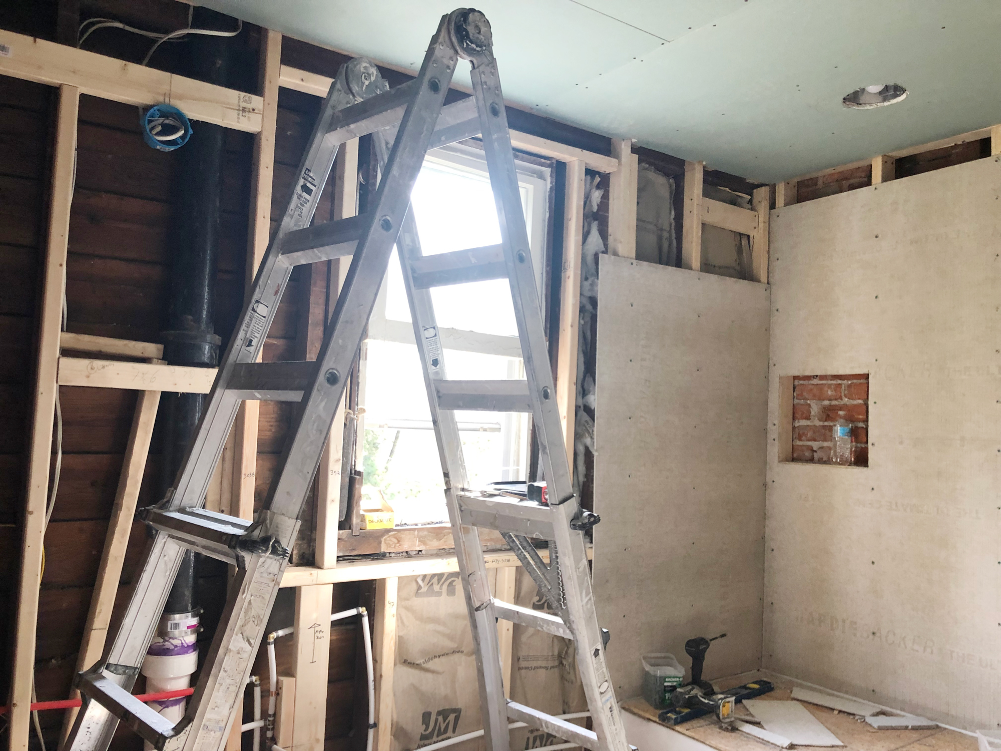
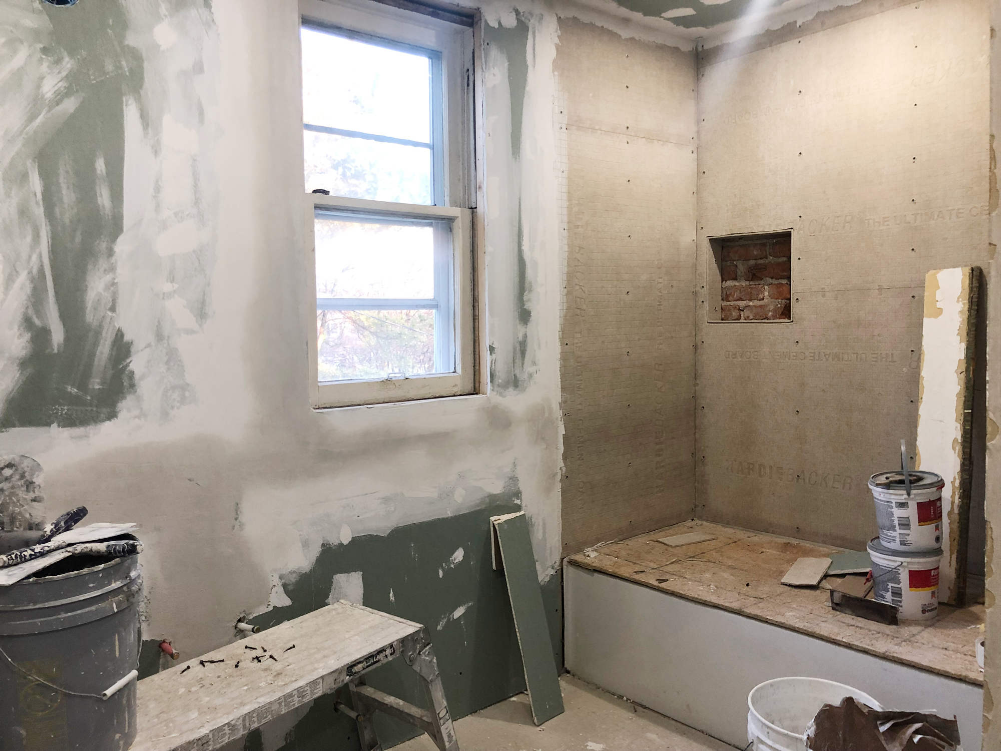
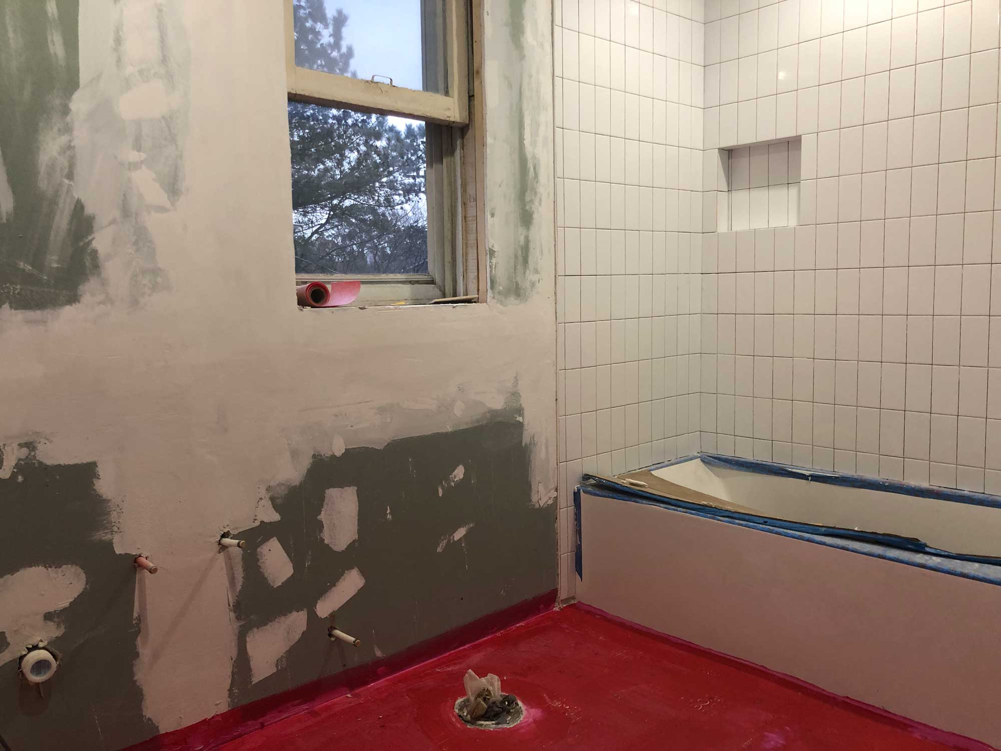
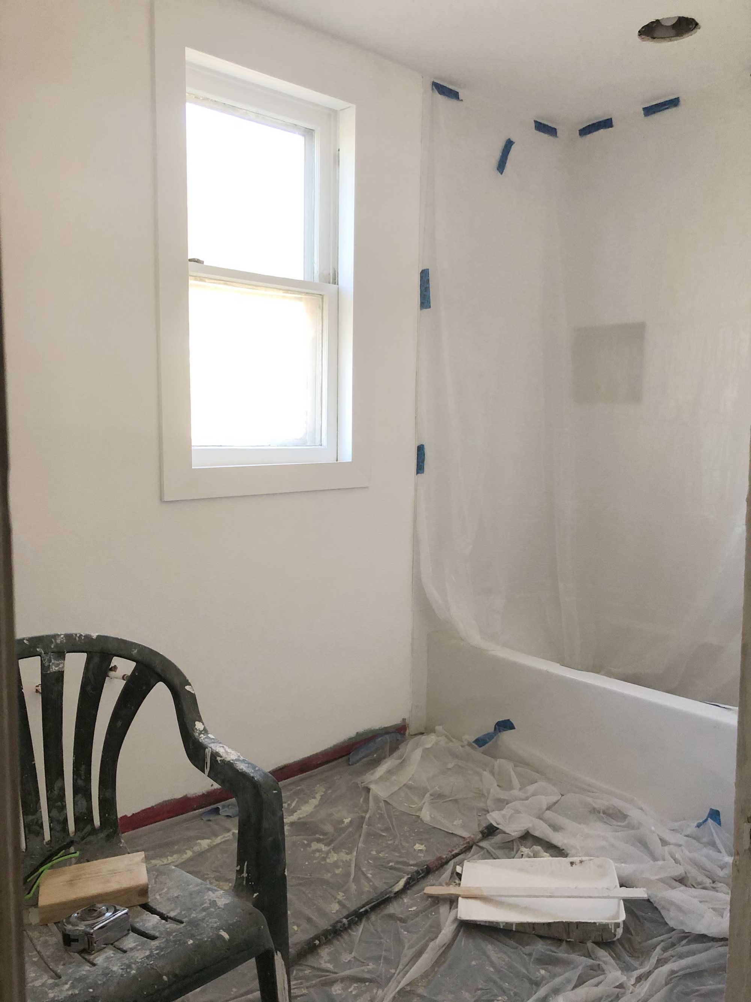
For the finishes, we chose simple subway tiles for the shower and large black tiles for the floor. We sourced both tiles from a local store for a killer price. The double sink from IKEA, brings a classic look to the space. When it was time to choose the finishing details we turned to Etsy. I love to explore Etsy’s finds and support smaller shops. We found a gorgeous 30″ round mirror from Notorious Badger that worked really well above the double sink. The gorgeous light fixture is from ModCreationStudio, another Etsy store that we fell in love with.
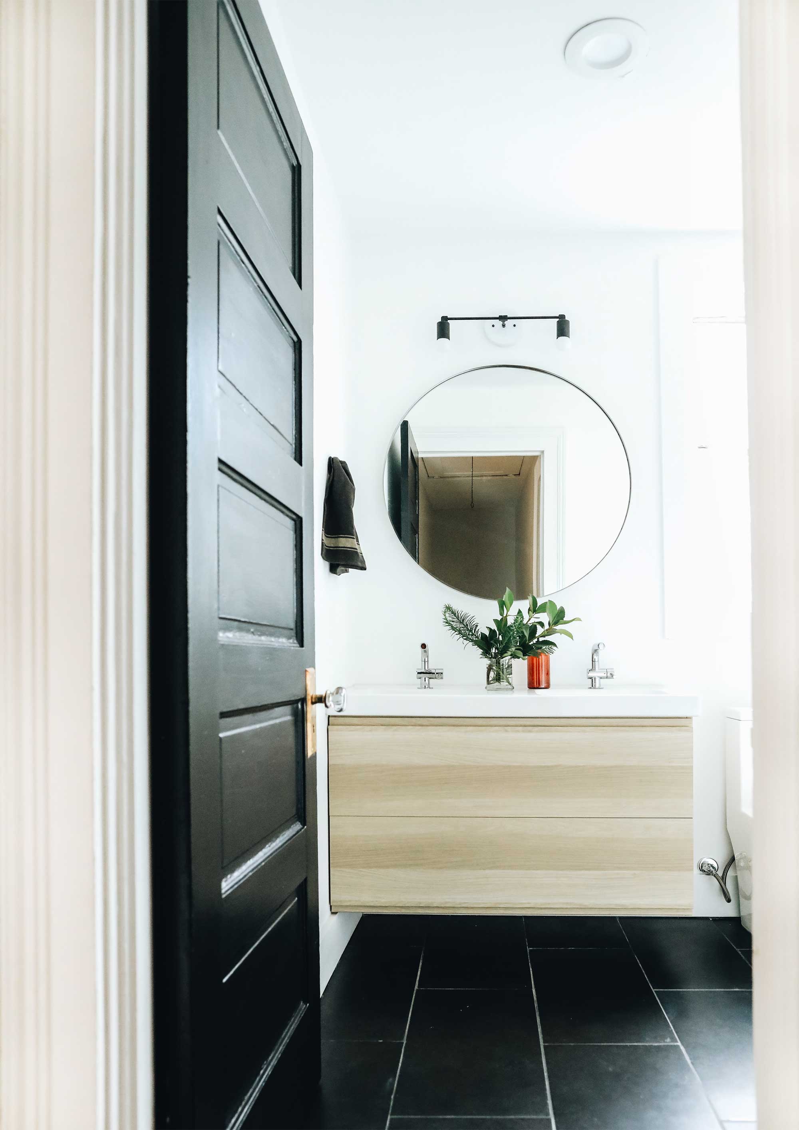
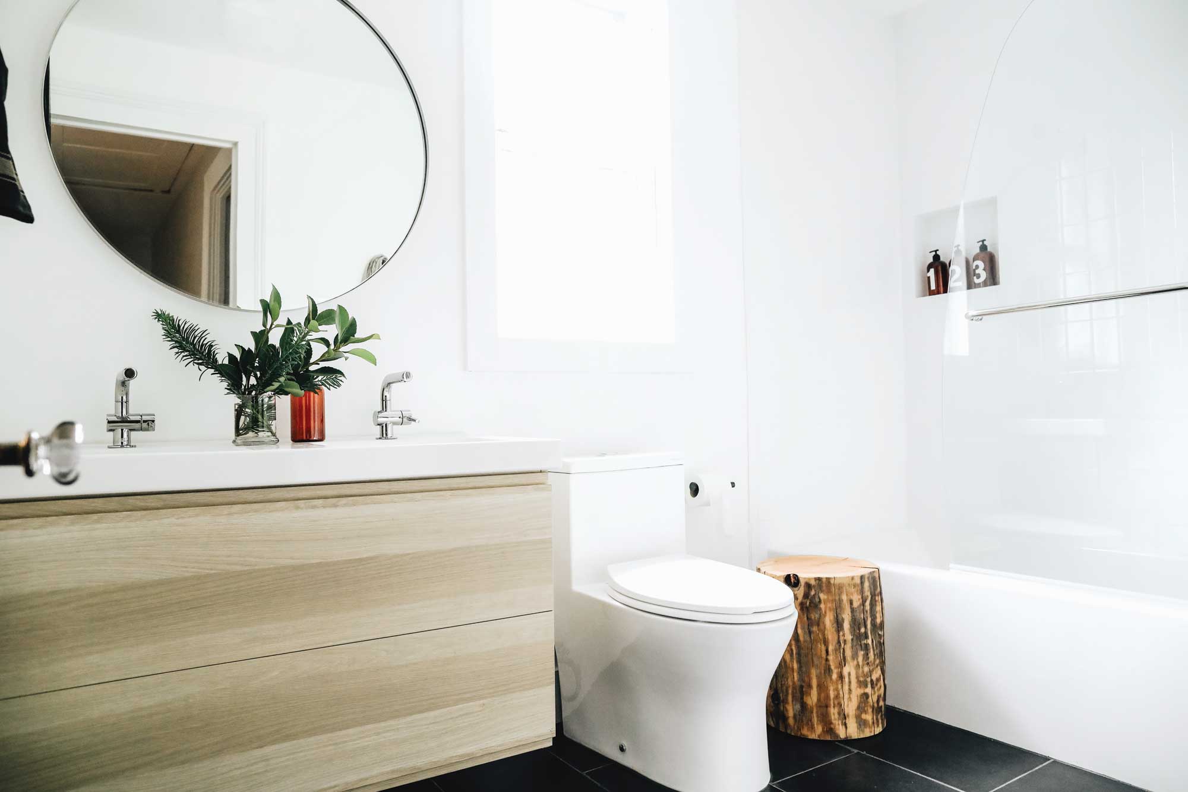
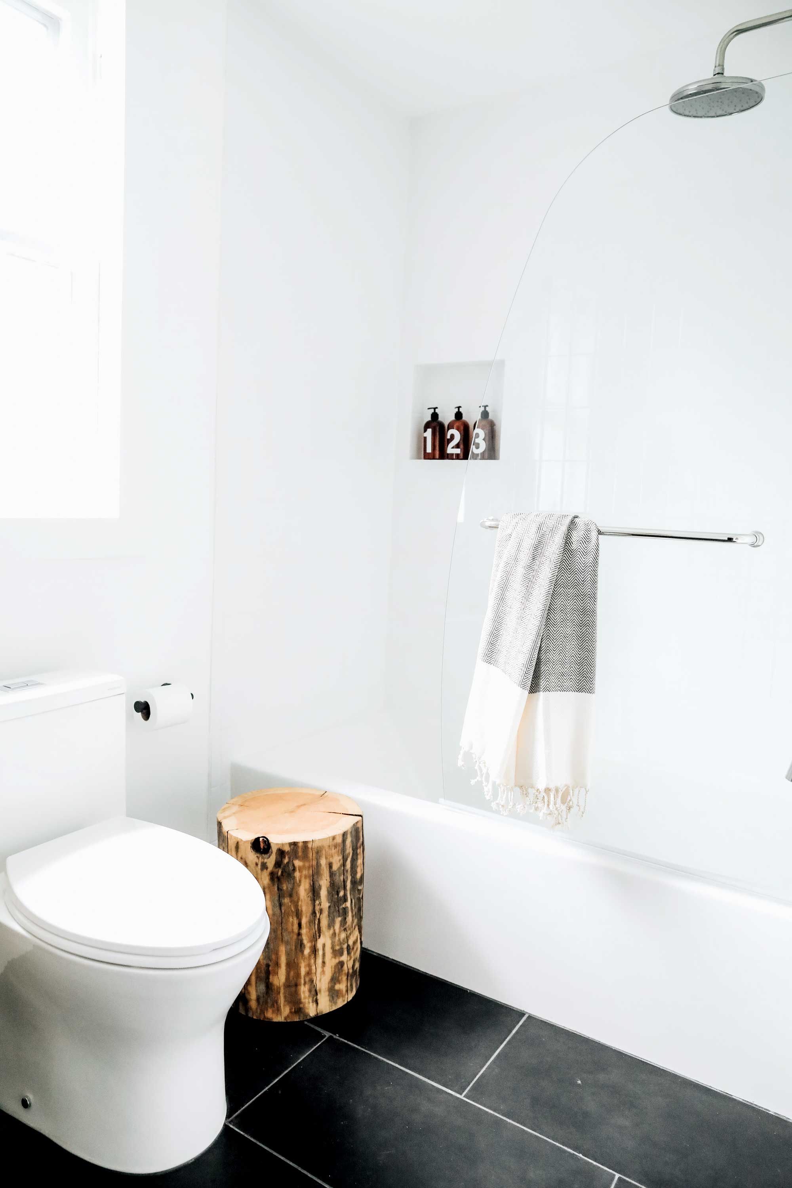
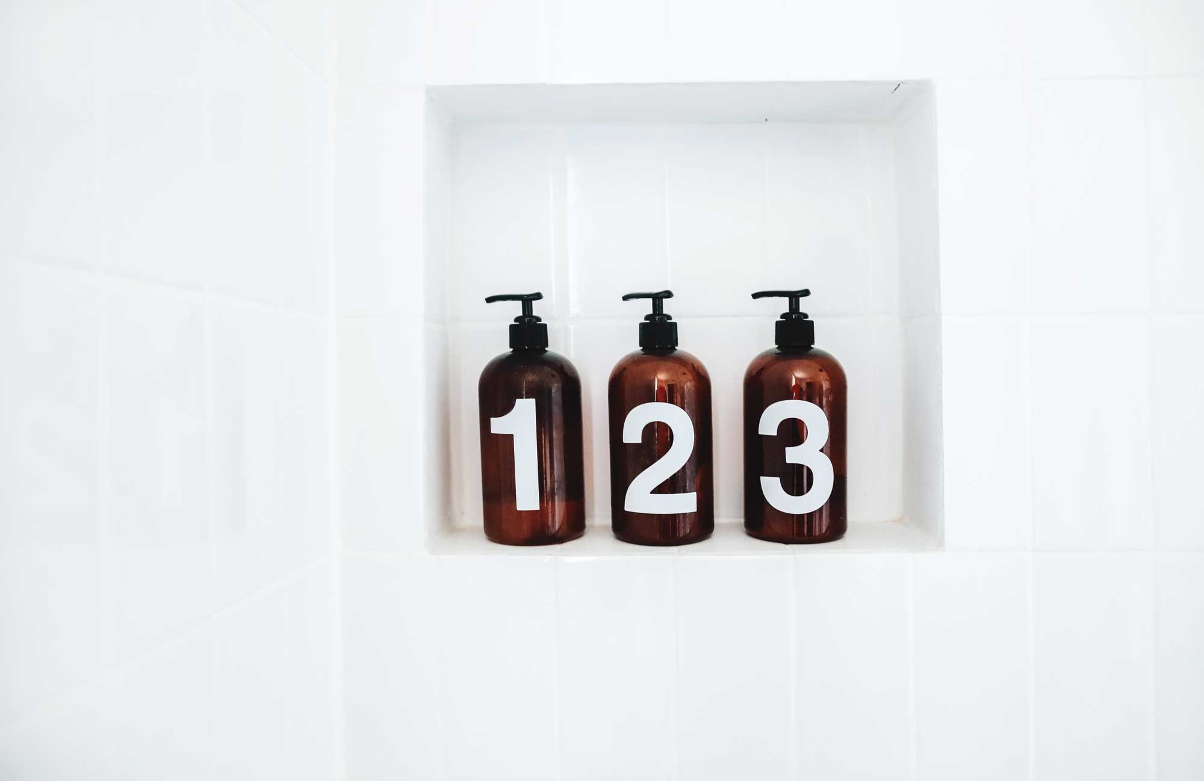
We couldn’t be happier with how it turned out. We have learned so much from this first flip and look forward to doing more. Visit here to learn more all about our journey through the many phases of the #flipmagnolia project.
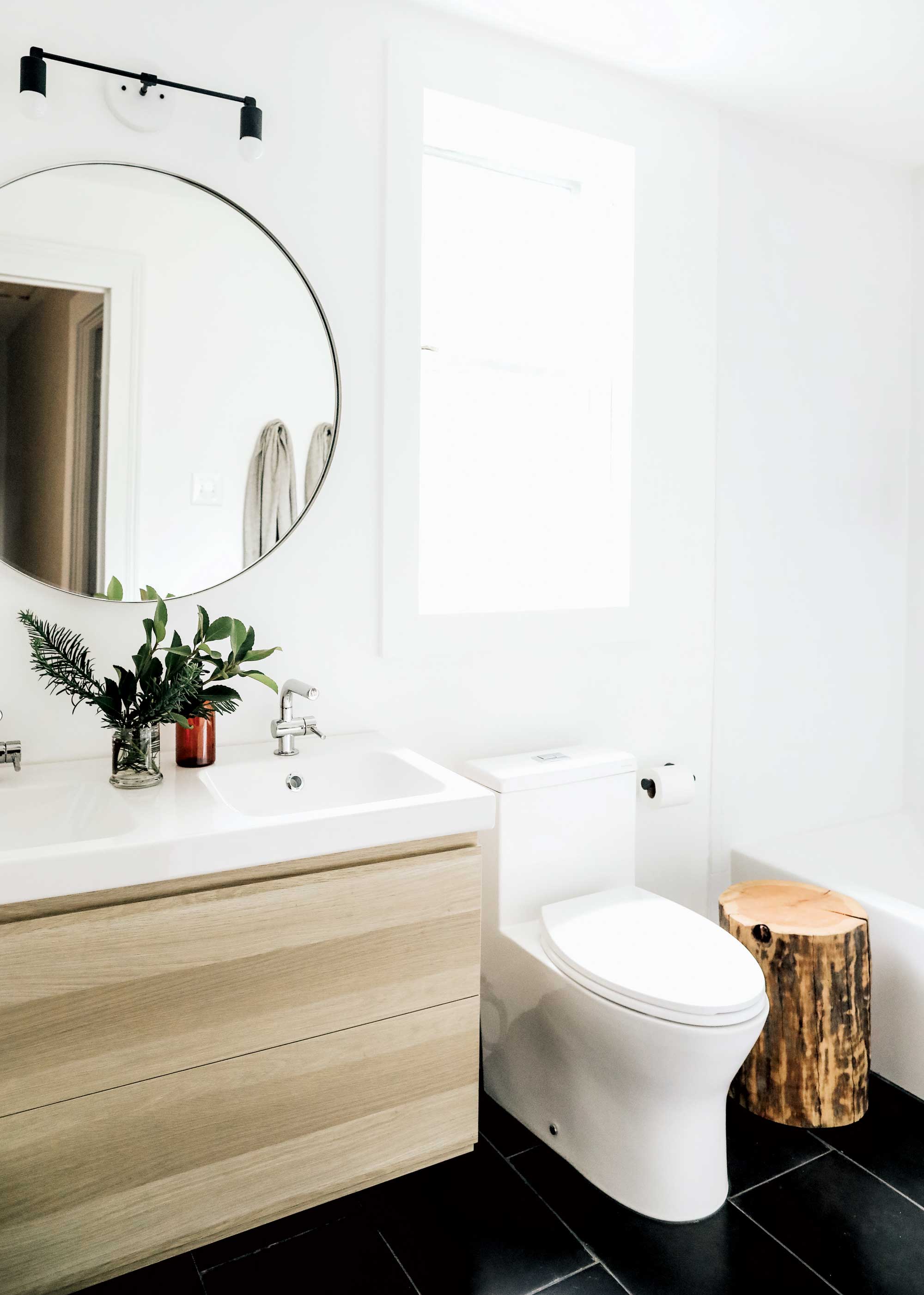
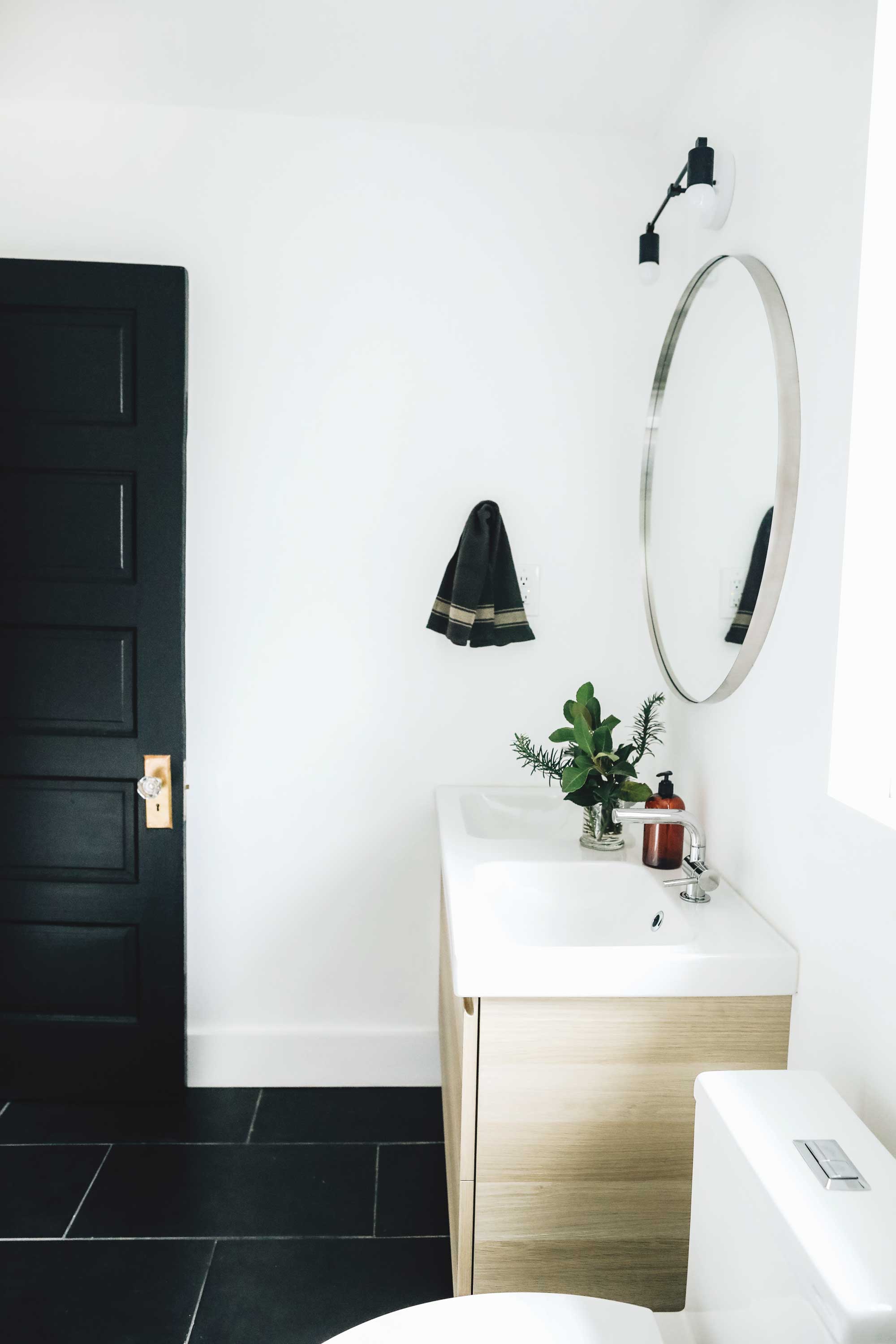
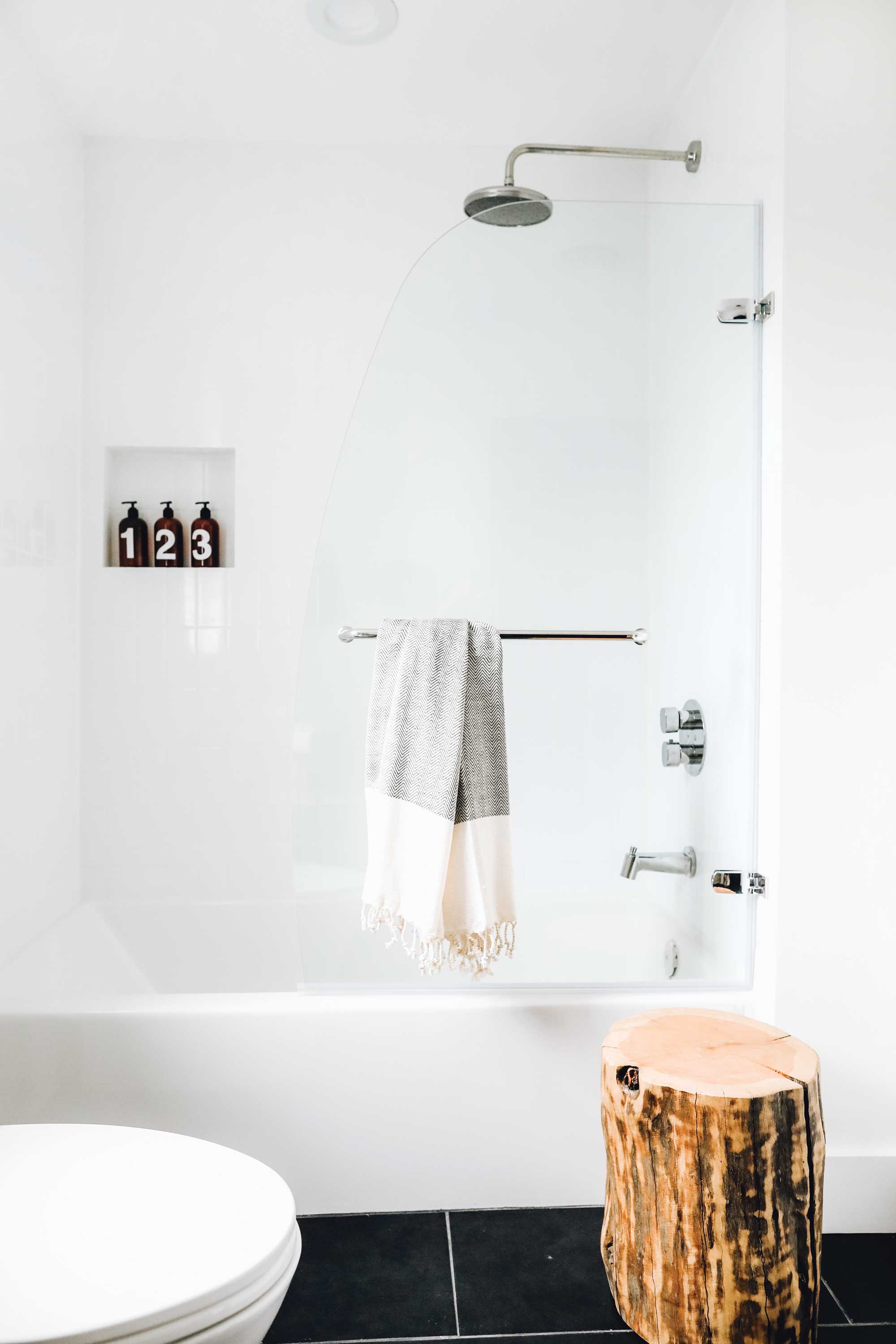
Bathroom Renovation Sources
Sink :: Toilet :: Towels :: Mirror :: Light Fixture :: Toilet Paper Holder


