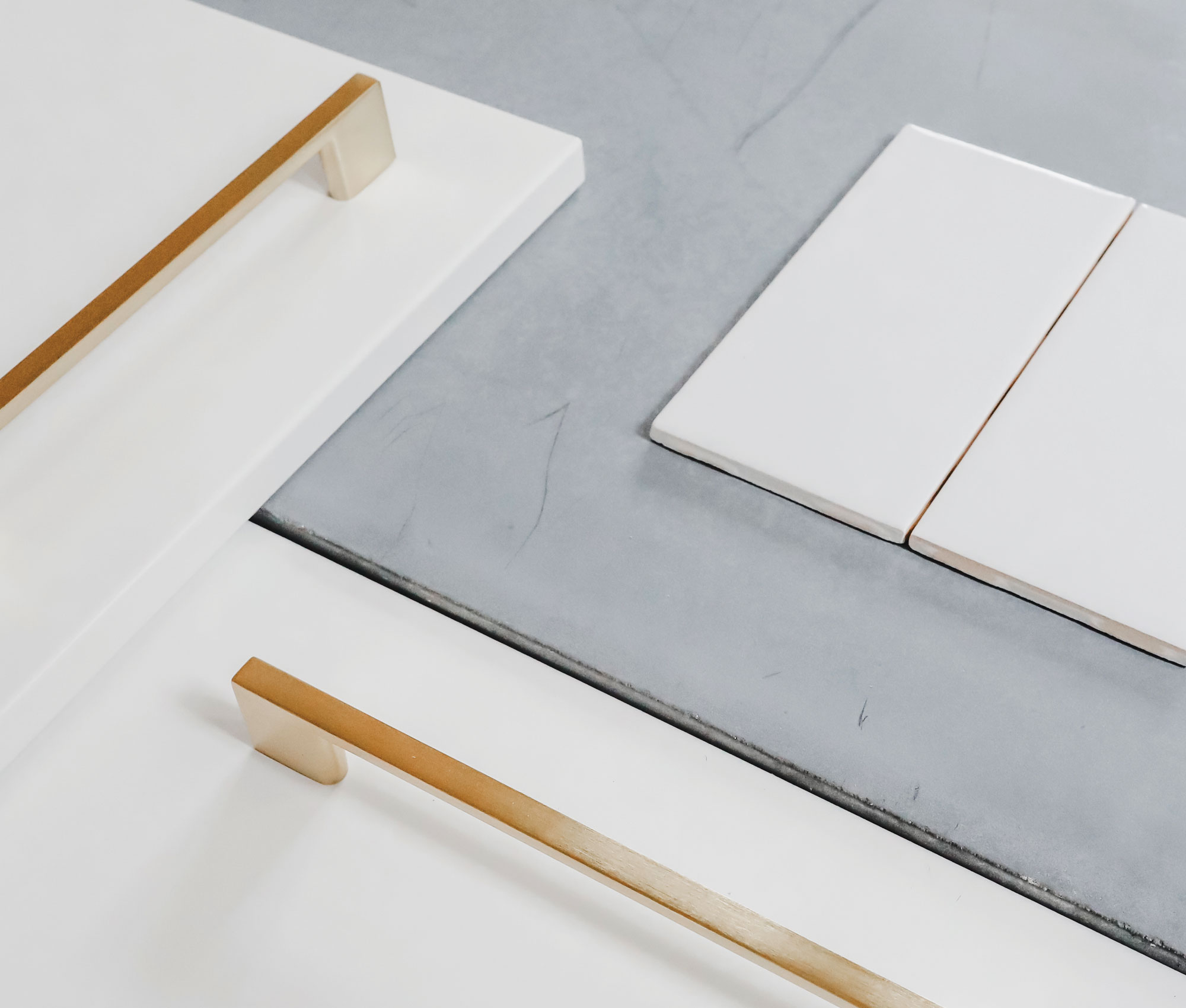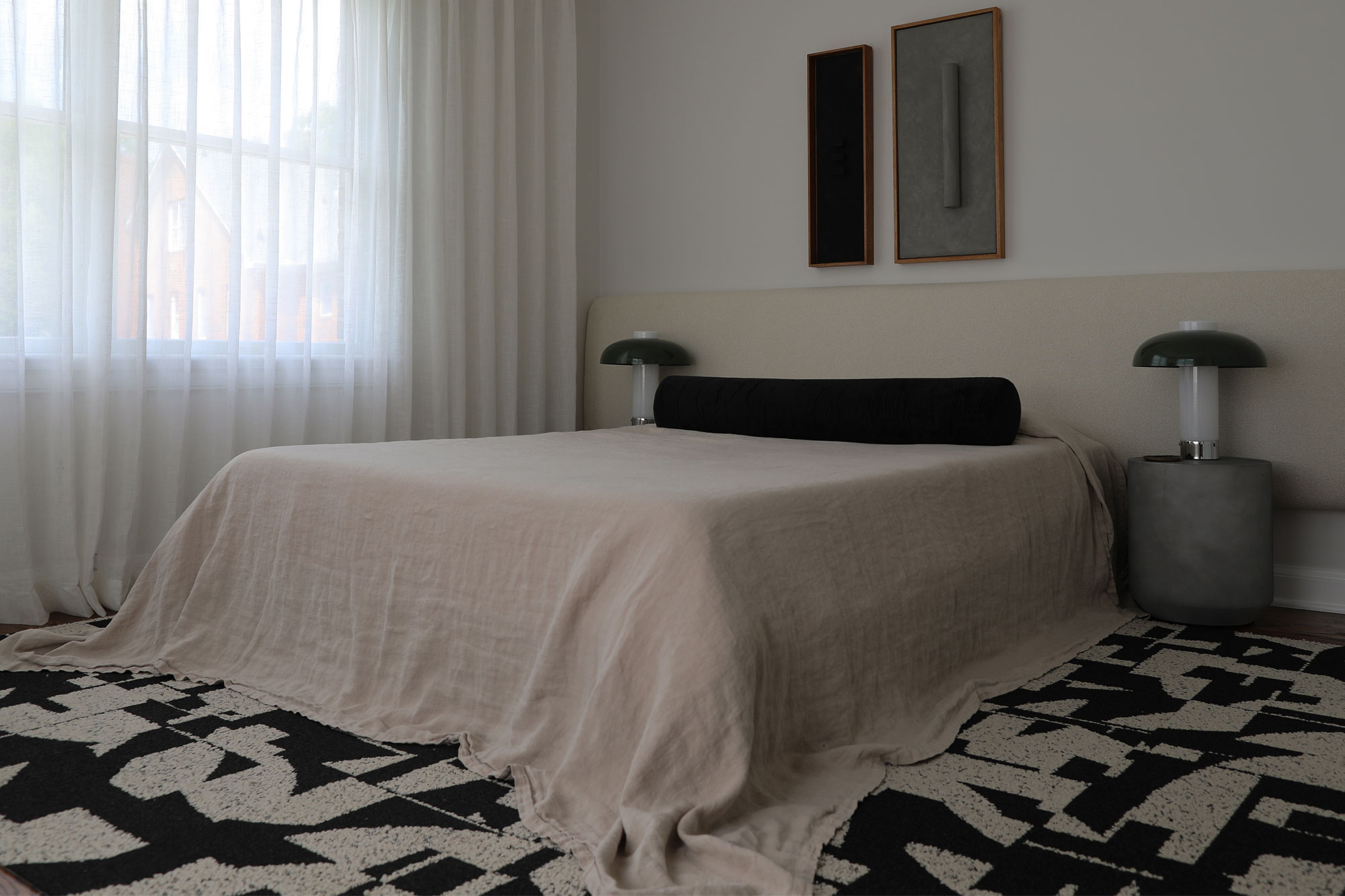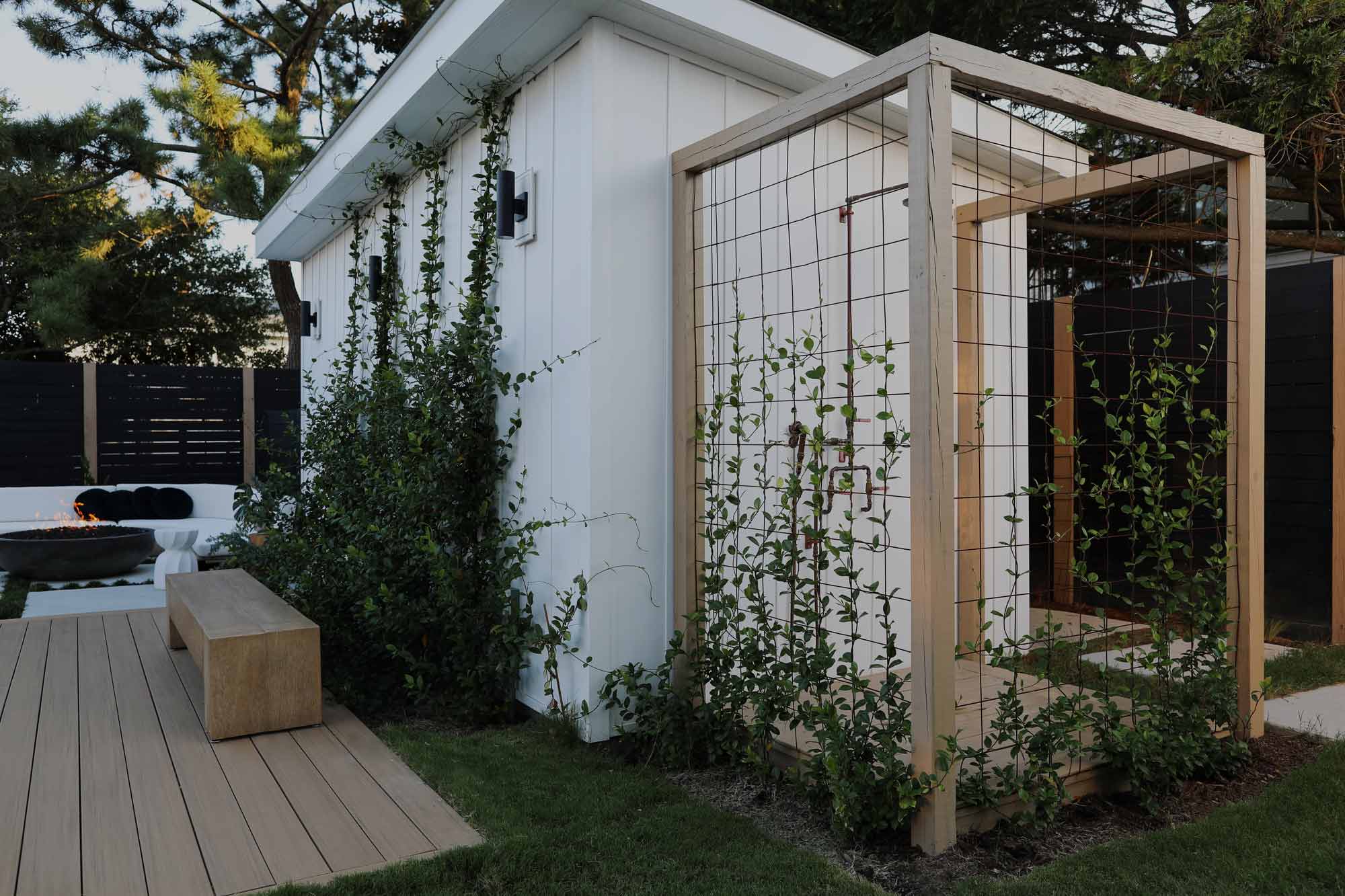Kitchen Plan at #flipmagnolia. Reporting our Slow Progress
We are happy to report that we have a plan for #flipmagnolia kitchen. Things are moving pretty slowly at our house flip, but things are moving. Besides a new roof and asbestos removal, we are still in the early design process. But as of Sunday, we have finalized the kitchen plan and purchased most of the materials for the kitchen.
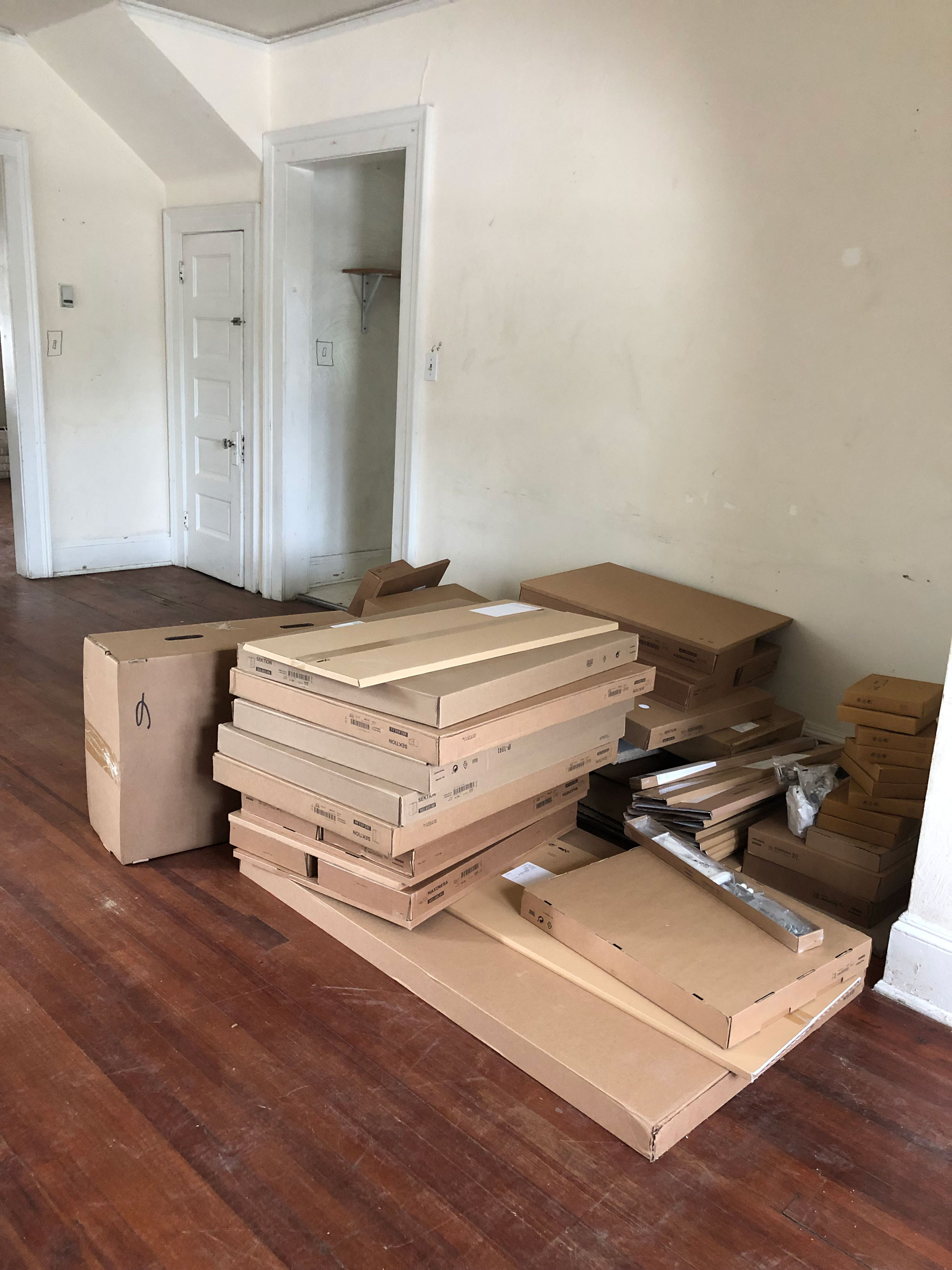
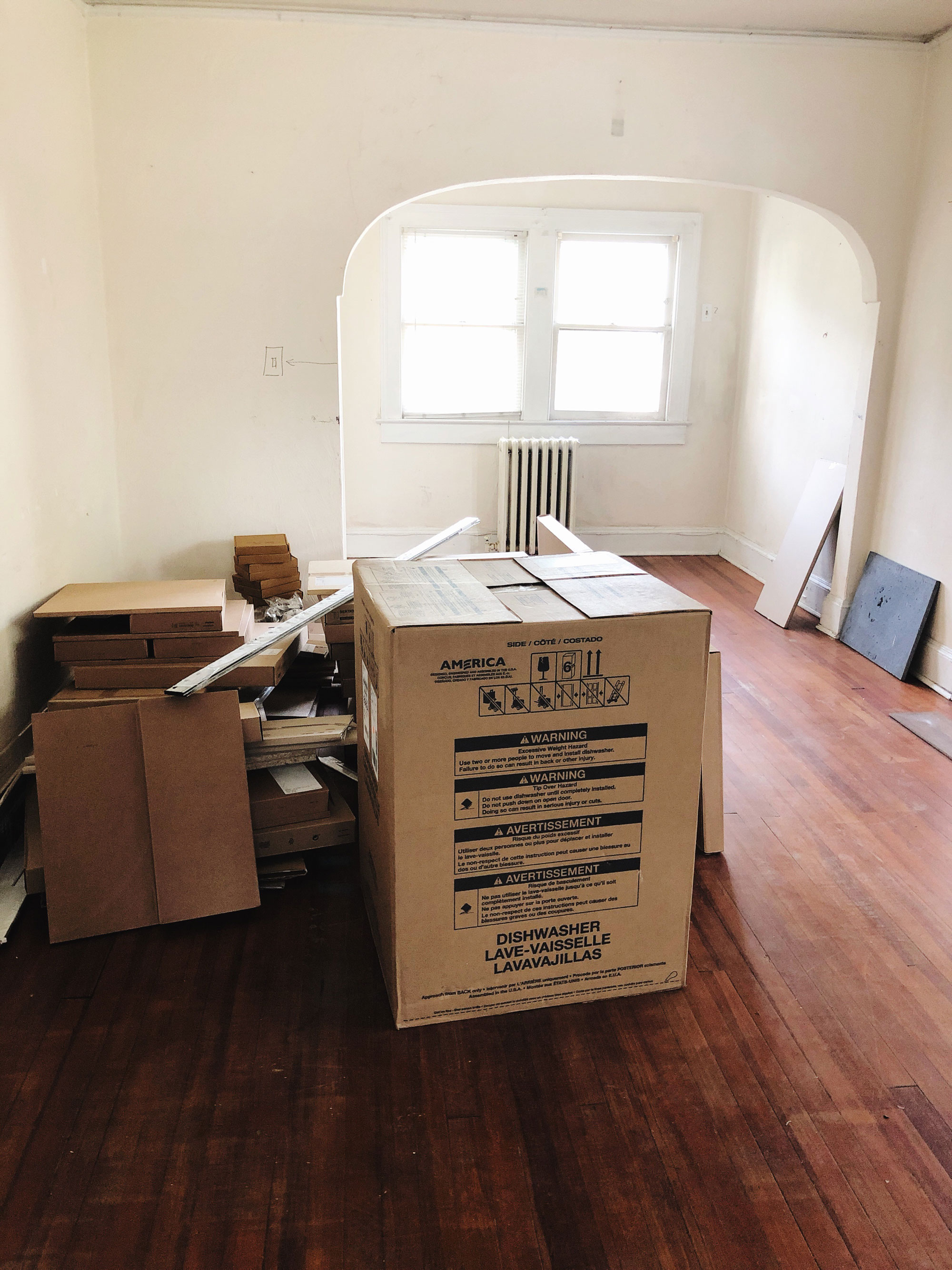
When designing the kitchen, we opted for timeless materials that would please most buyers. We chose plain white cabinets from IKEA that will be dressed with beautiful brass pulls. We are considering concrete countertops, but also want to incorporate wood shelves or even countertops to warm up the place a bit.
For the backsplash, a simple subway tile will do the trick and keep this kitchen fresh. We can’t wait for demo day. And talking about demo day, the wall below is the first task on our kitchen plan demo list. The idea is to open the small kitchen to the dining room. By opening that wall, the entire space will feel more uniform and the kitchen won’t feel so small. Unfortunately, we still need to tackle HVAC and electrical before that day. But we are excited about our slow progress.
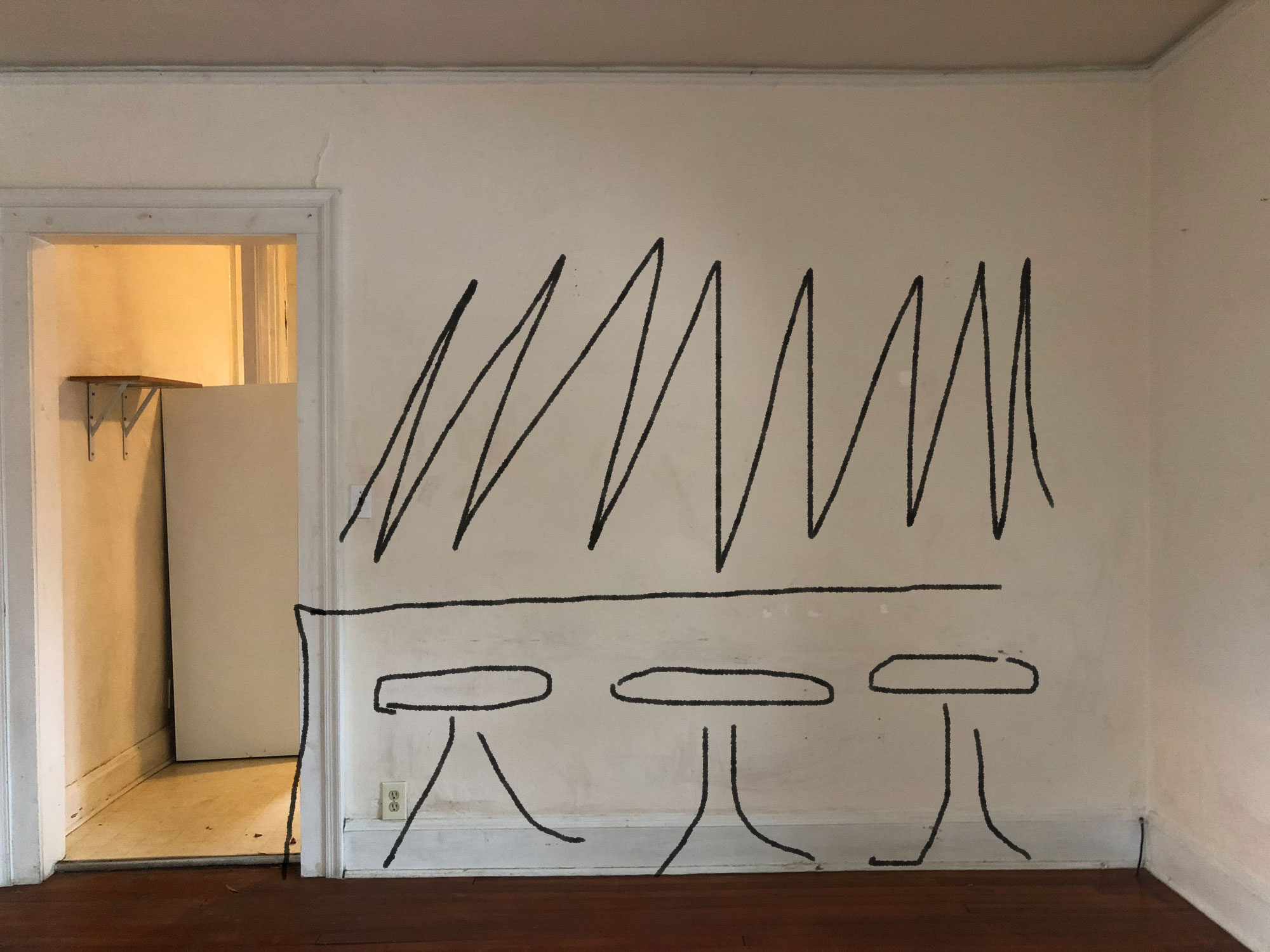
Here is our current kitchen situtationright now. Seems like we have a lot of work to do here. There are some pretty insteresting things to note, like the whimsical wallpaper border that reminds me of an outdated nursery, and a washer next to the oven. Bizzare, right? Because who wants to cook and do laundry at the same time? It’s so confusing that you might end up cooking underwear and washing your spaghetti. Ha! You can visit us here to take a full tour of this kitchen and the house in our stories.
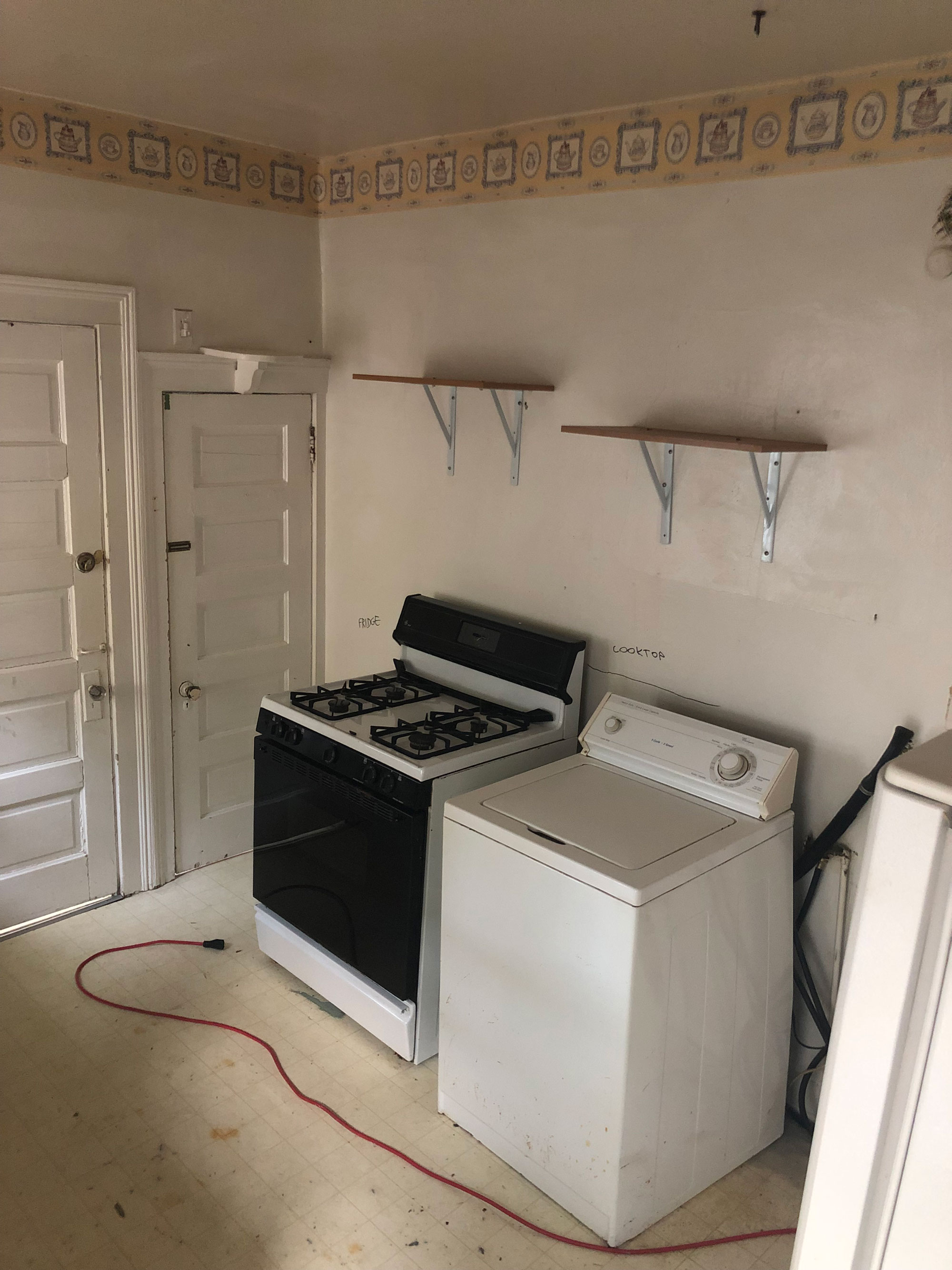
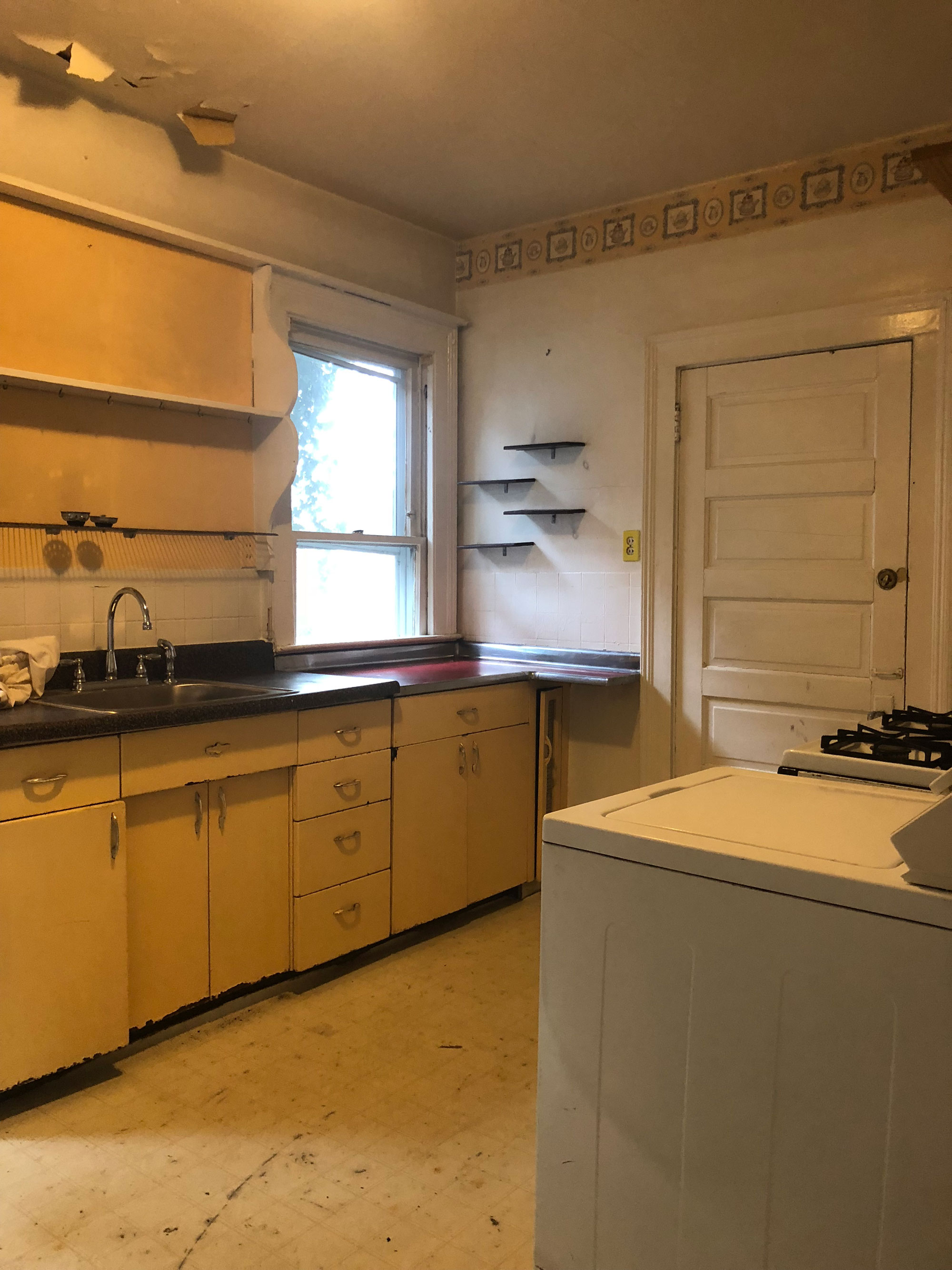
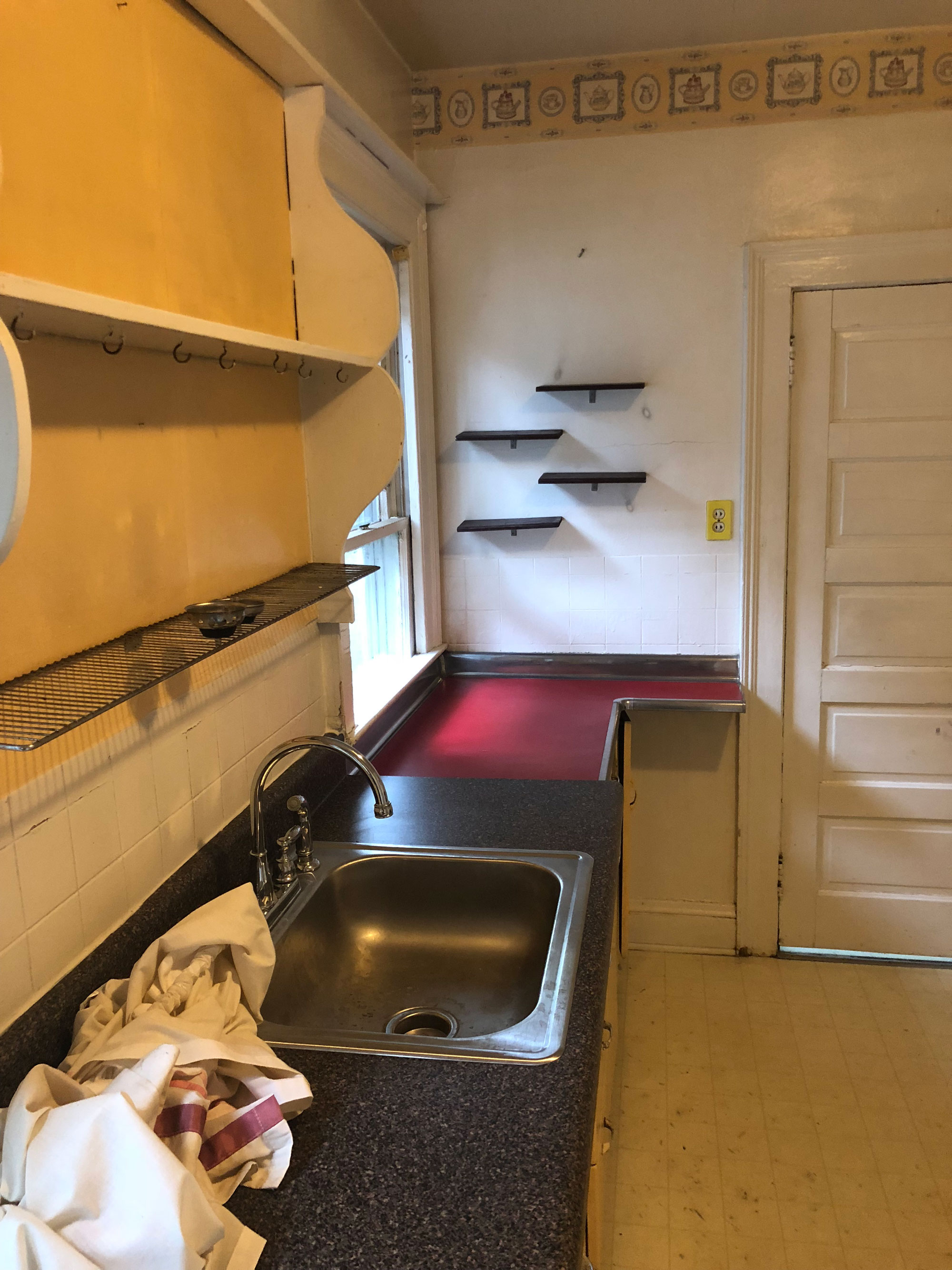
Follow our #flipmagnolia journey here. Fingers crossed we will be reporting more progress soon.
If you want to see more of #flipmagnolia visit us here.

