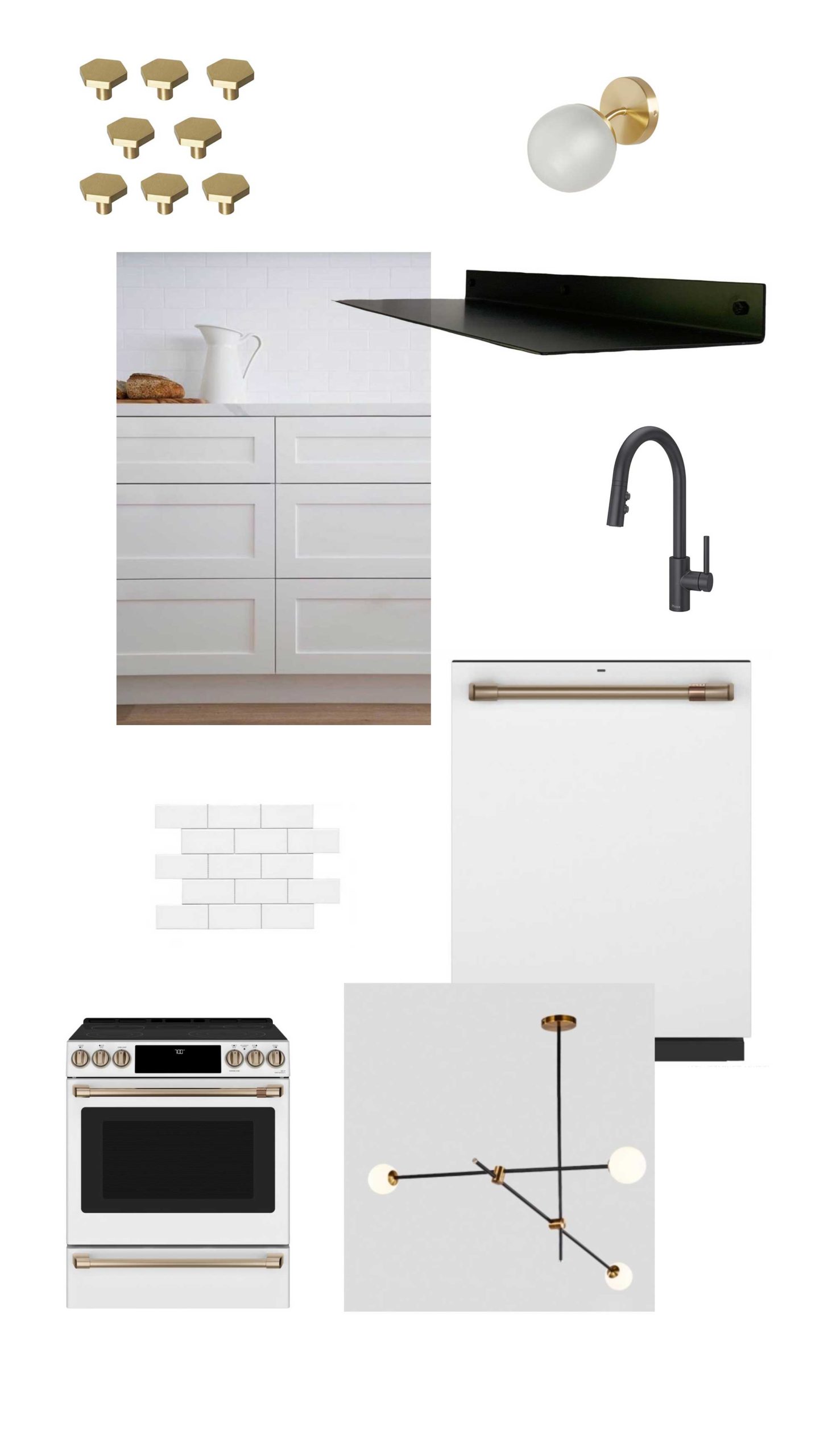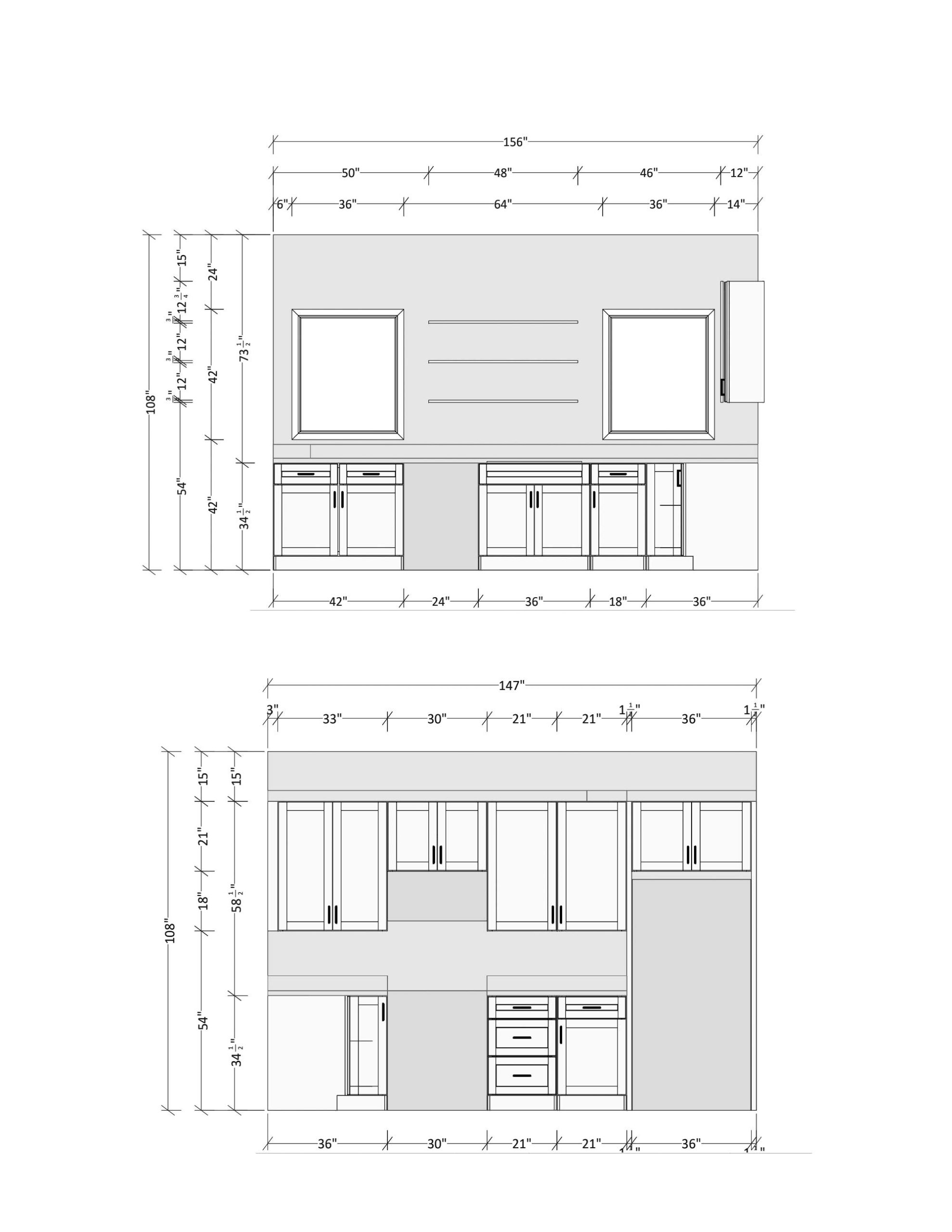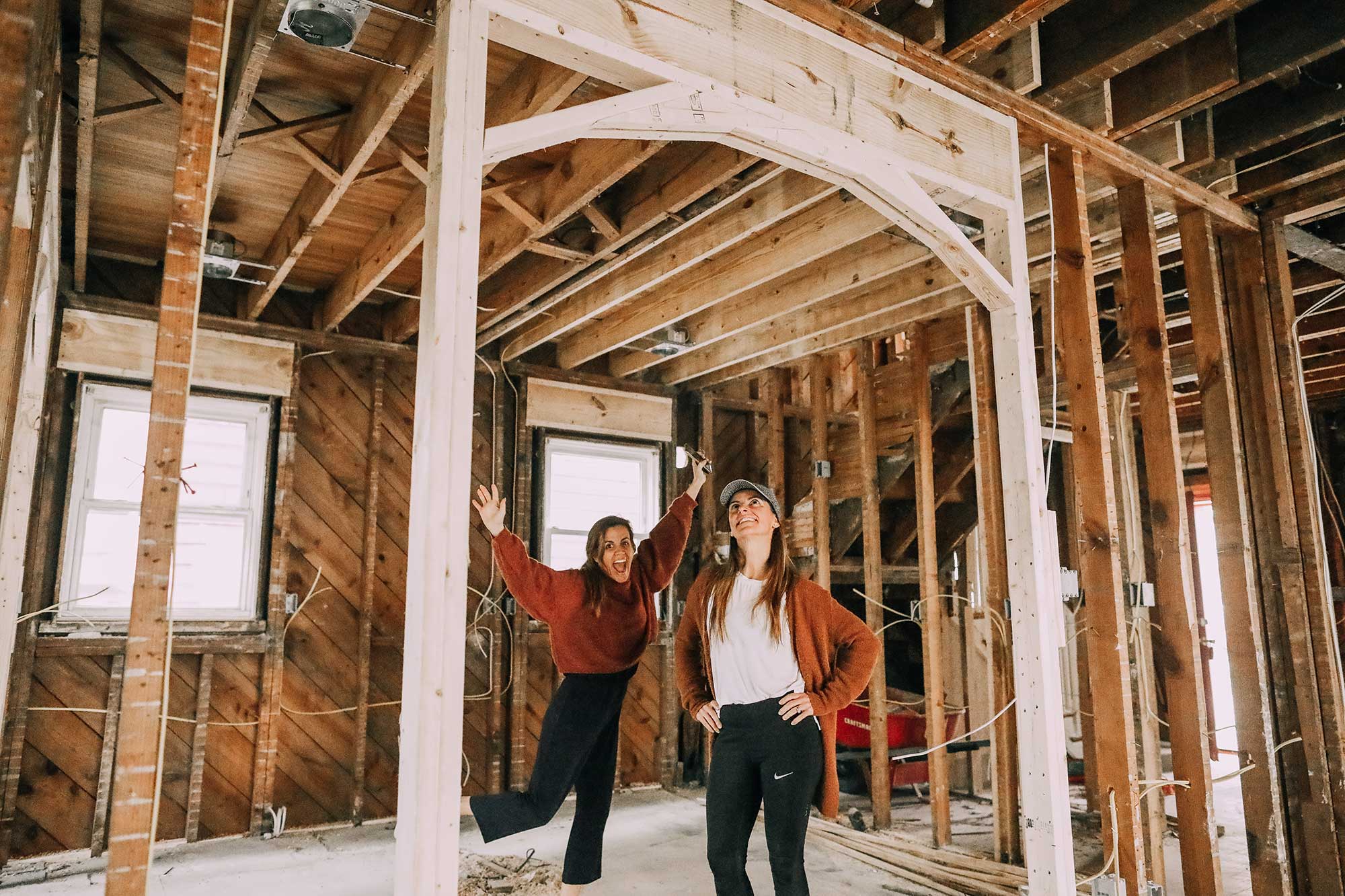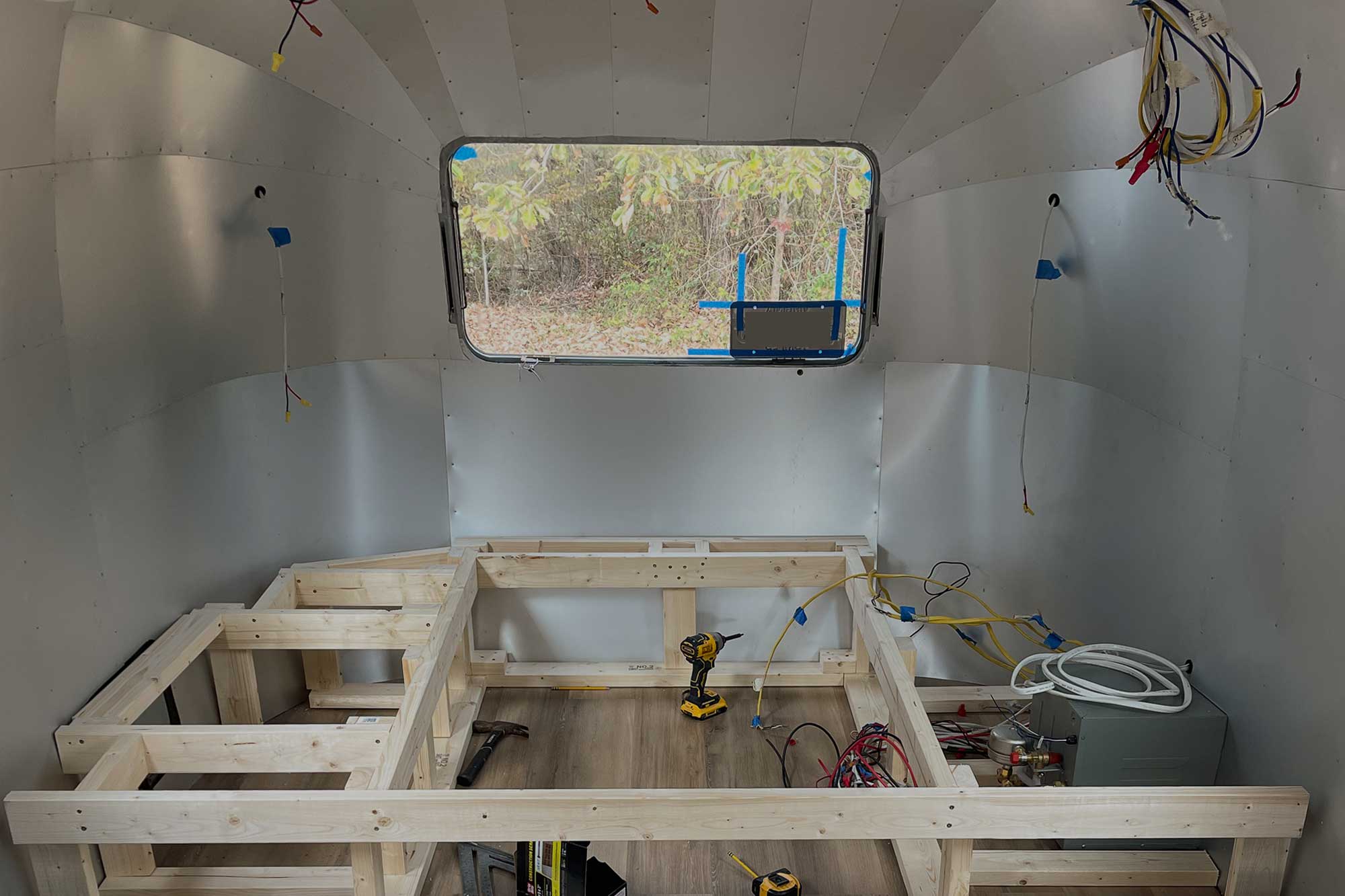#themanchesterflip Kitchen Design Plans
Oh, here we are, jumping up and down under our new arch in #themanchesterflip kitchen. We have finalized the design plans for the kitchen at #themanchesterflip, and boy, oh boy, it’s going to look amazing. From sleek cafe appliances in white and brass to metal bent shelves, and brass details throughout, this space is going to look timeless and inviting.

The cabinets will be done in white with shaker doors, creating a fresh but somewhat traditional look. I’ve been wanting to add brass hexagon pulls to a project and I think these cabinets are the perfect candidate for this minimal look. I want to add contrast by using black shelving and a gorgeous black faucet. For the backsplash, I couldn’t resist doing subway tiles again. The tiles will help to keep the minimal look that I am going for.

The cabinet layout will be an L-shaped layout. One wall will feature upper cabinets while one will feature floating shelves. Once the cabinets are in place, I want to see if there is enough room for a very narrow rustic looking table that could work as an island. And on the left side of the space, there will be the cutest breakfast nook tucked under another beautiful arch.

Now that the kitchen plans are done and everything has been ordered, I will tap my feet as wait patiently for the magic to happen. Sigh…
To learn all about #themanchesterflip visit here and come connect with us here to watch our stories.
KITCHEN SOURCES
Shelf :: Brass Hexagon Pulls :: Cafe Dishwasher :: Cafe Range :: Subway Tiles :: Sconce :: Faucet



